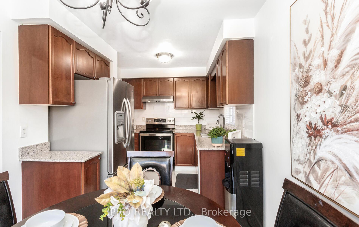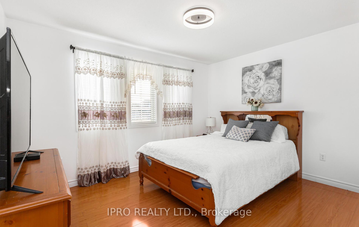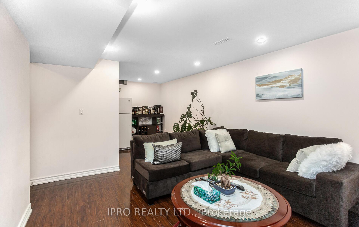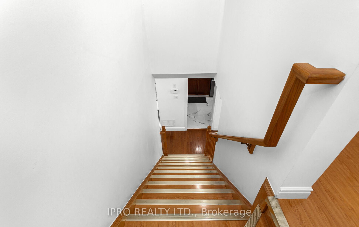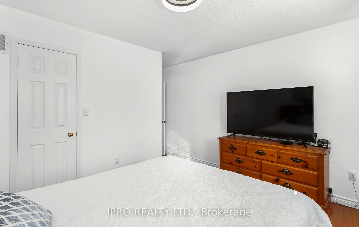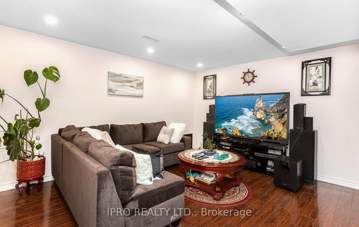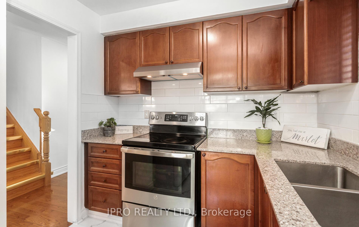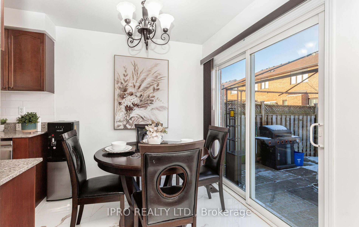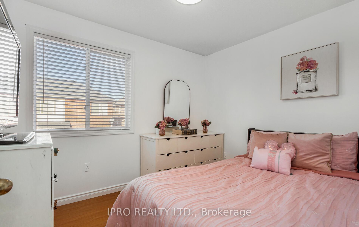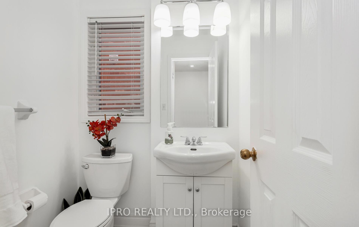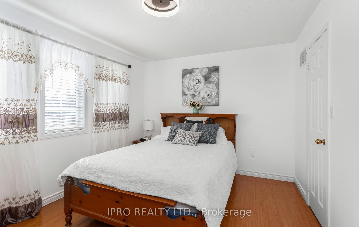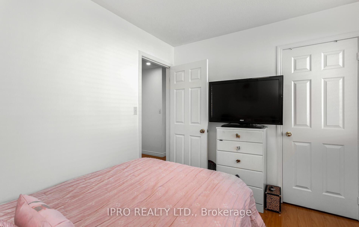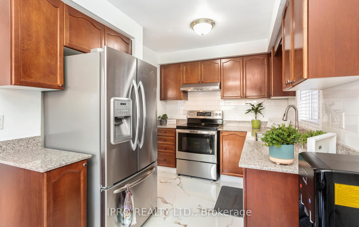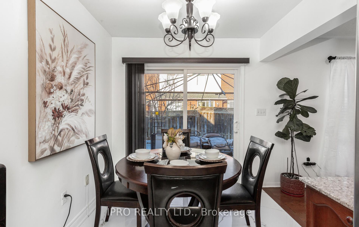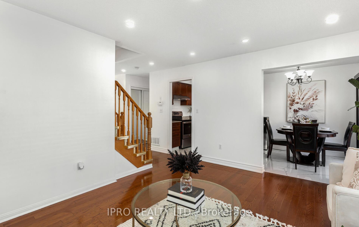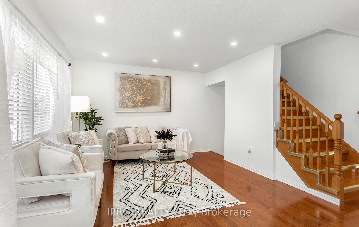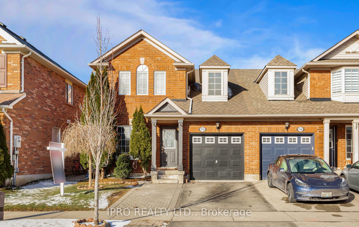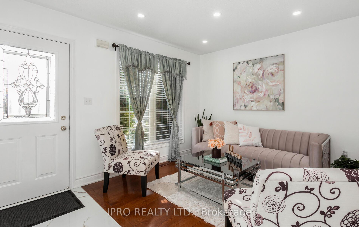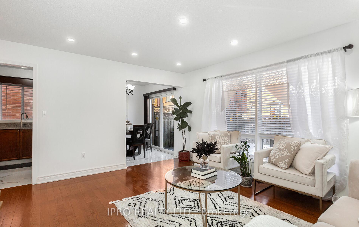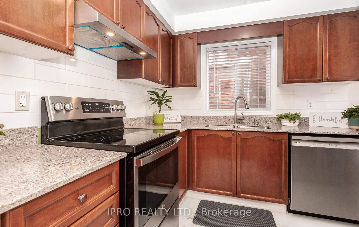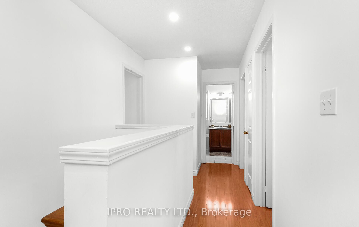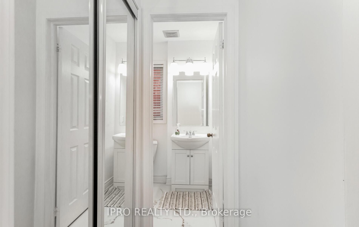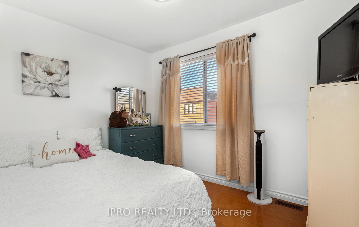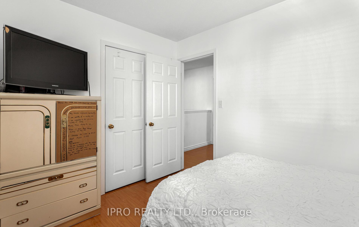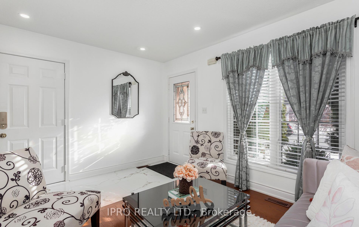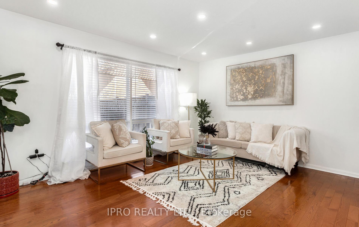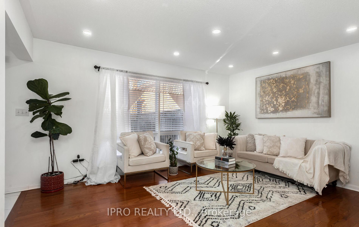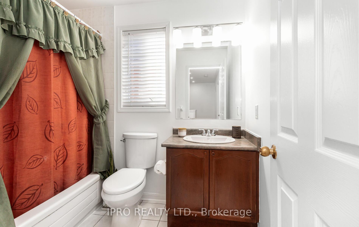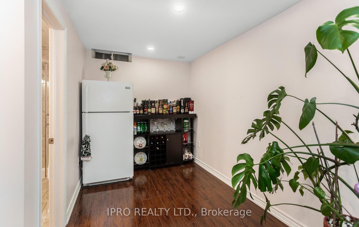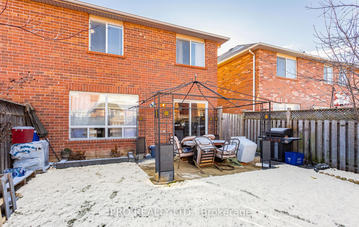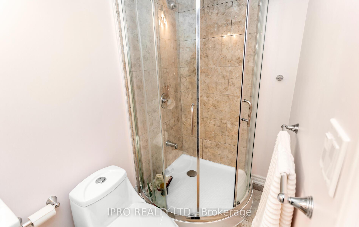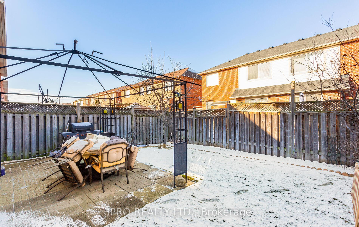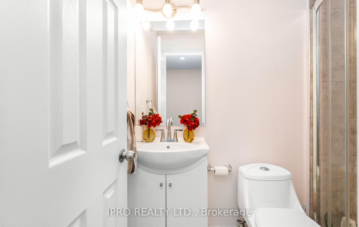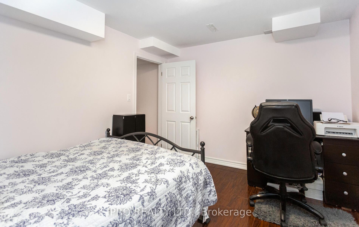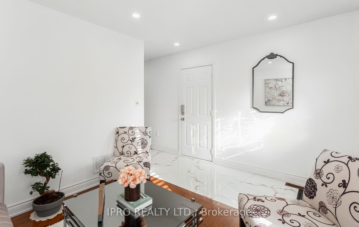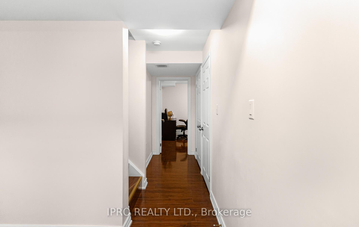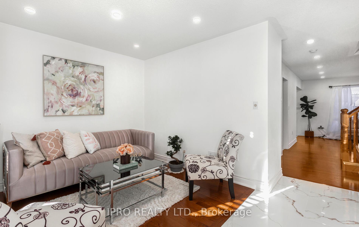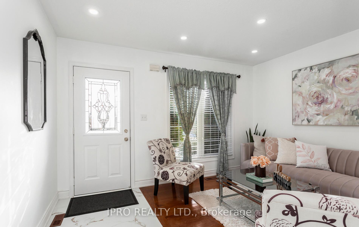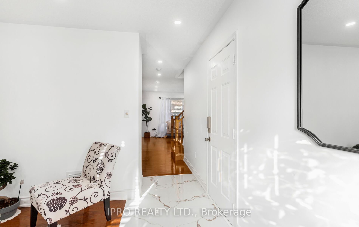$949,000
Available - For Sale
Listing ID: W11906857
712 Irving Terr , Milton, L9T 6H3, Ontario
| Immaculately maintained semi-detached home with a fantastic layout in the highly desirable Beaty community! This bright, modern home offers 3+1 bedrooms, 3+1 bathrooms, and a fully finished basement perfect for extended family living or additional recreational space. . The kitchen features a walkout to a private, fenced backyard, ideal for relaxing and entertaining. Steps To Parks, Walking Trails, Kids Splash Pad, 24 Hour Grocery. Minutes To Go Train, 401 / 407 and So Much More. This pocket of Homes has Top Rated Schools and the property offers an exceptional value and a wonderful place to start or raise a family. Recent updates Include, Stainless Steel Appliances, fresh paint, upgraded stairs, modern pot lights, and new flooring throughout. This home is carpet free & So much more. Book your showing today and visit the property before it Sells. |
| Extras: * This pocket of homes is in close proximity to trails, parks, great schools, Public Transit & So much more. |
| Price | $949,000 |
| Taxes: | $3629.00 |
| Address: | 712 Irving Terr , Milton, L9T 6H3, Ontario |
| Lot Size: | 28.59 x 80.49 (Feet) |
| Directions/Cross Streets: | Thompson & Clark |
| Rooms: | 7 |
| Rooms +: | 1 |
| Bedrooms: | 3 |
| Bedrooms +: | 1 |
| Kitchens: | 1 |
| Family Room: | Y |
| Basement: | Finished |
| Property Type: | Semi-Detached |
| Style: | 2-Storey |
| Exterior: | Brick |
| Garage Type: | Attached |
| (Parking/)Drive: | Private |
| Drive Parking Spaces: | 2 |
| Pool: | None |
| Property Features: | Fenced Yard, Library, Park, Public Transit, Rec Centre, School |
| Fireplace/Stove: | N |
| Heat Source: | Gas |
| Heat Type: | Forced Air |
| Central Air Conditioning: | Central Air |
| Central Vac: | N |
| Sewers: | Sewers |
| Water: | Municipal |
| Utilities-Cable: | Y |
| Utilities-Hydro: | Y |
| Utilities-Gas: | Y |
$
%
Years
This calculator is for demonstration purposes only. Always consult a professional
financial advisor before making personal financial decisions.
| Although the information displayed is believed to be accurate, no warranties or representations are made of any kind. |
| IPRO REALTY LTD. |
|
|

Sharon Soltanian
Broker Of Record
Dir:
416-892-0188
Bus:
416-901-8881
| Virtual Tour | Book Showing | Email a Friend |
Jump To:
At a Glance:
| Type: | Freehold - Semi-Detached |
| Area: | Halton |
| Municipality: | Milton |
| Neighbourhood: | Beaty |
| Style: | 2-Storey |
| Lot Size: | 28.59 x 80.49(Feet) |
| Tax: | $3,629 |
| Beds: | 3+1 |
| Baths: | 4 |
| Fireplace: | N |
| Pool: | None |
Locatin Map:
Payment Calculator:


