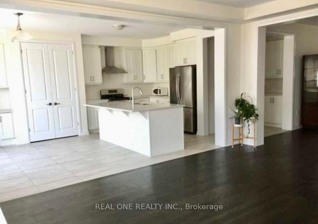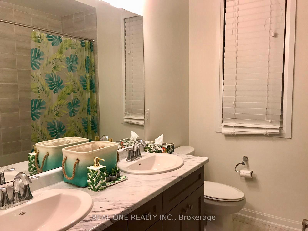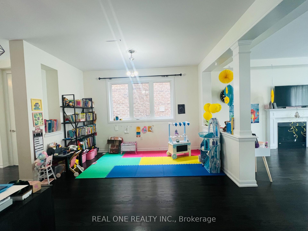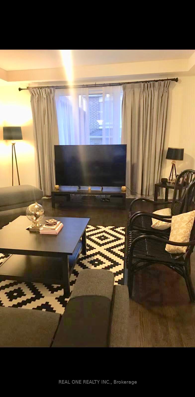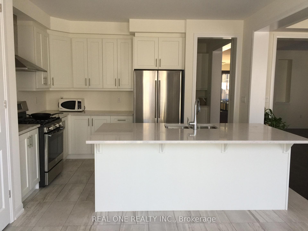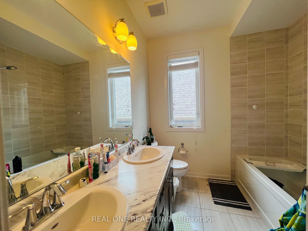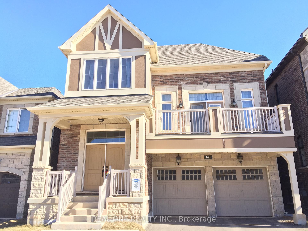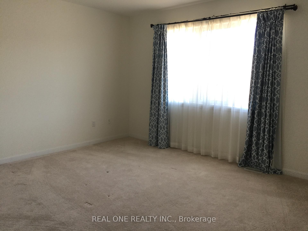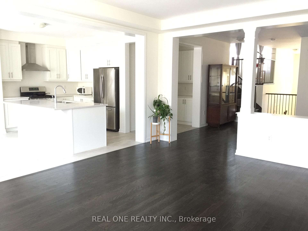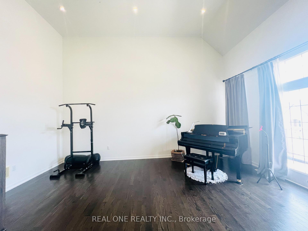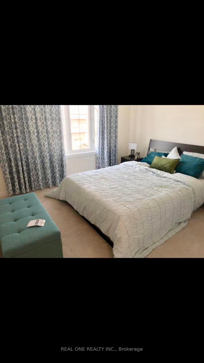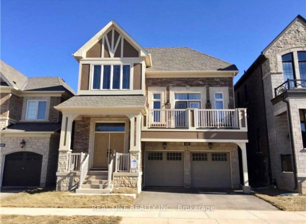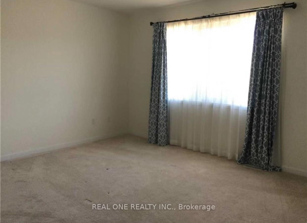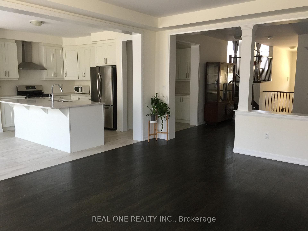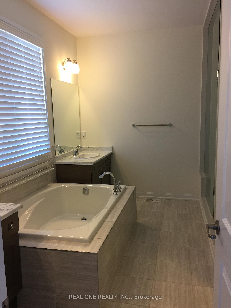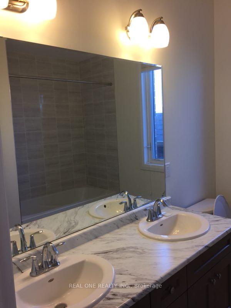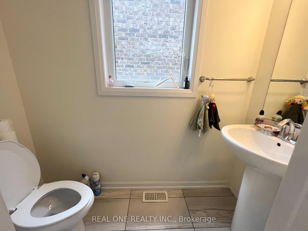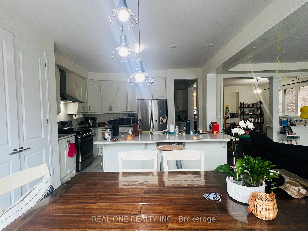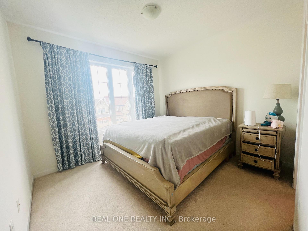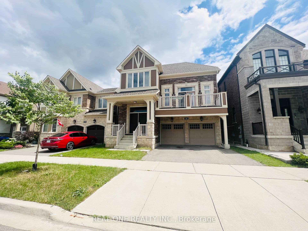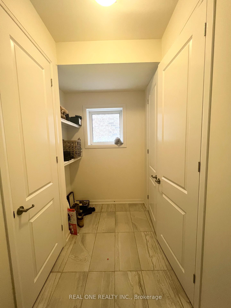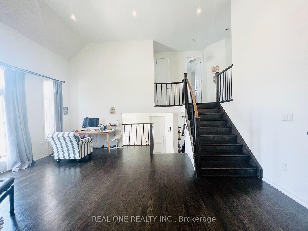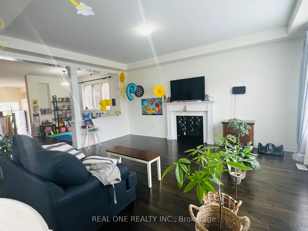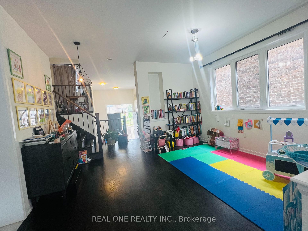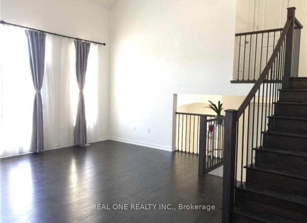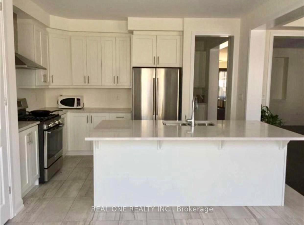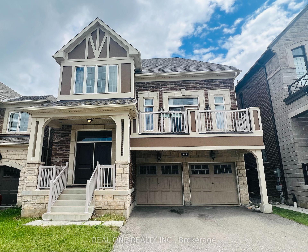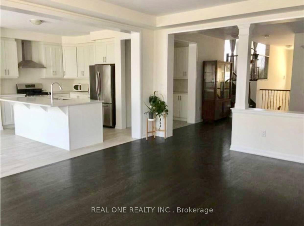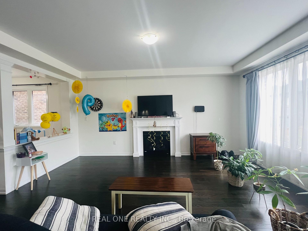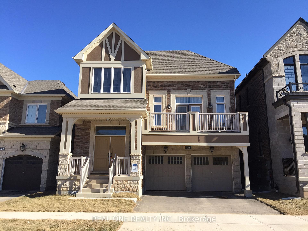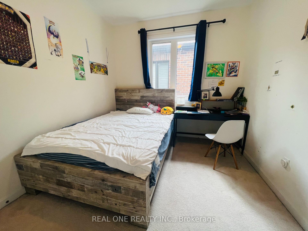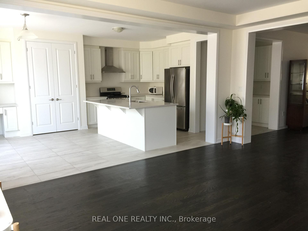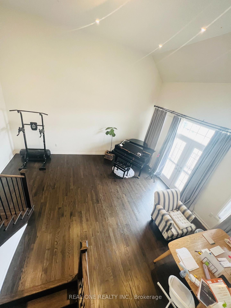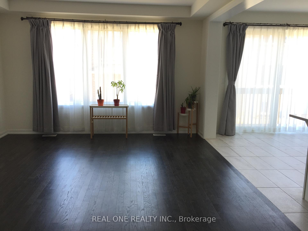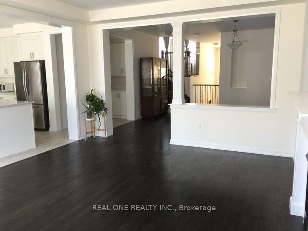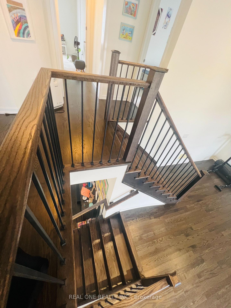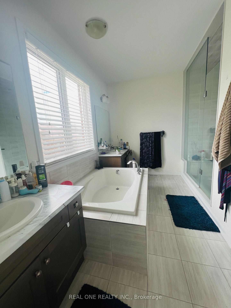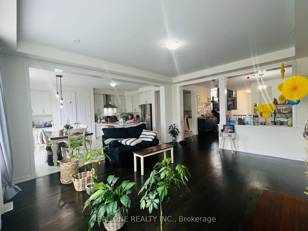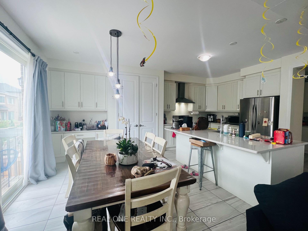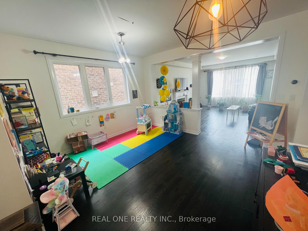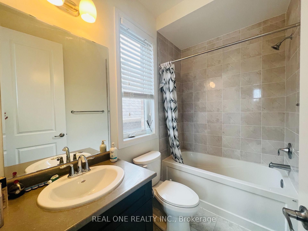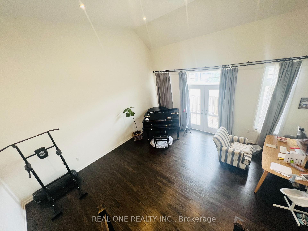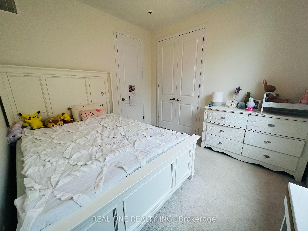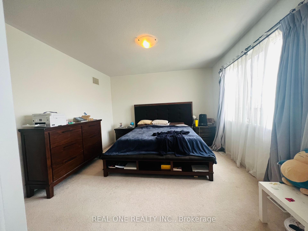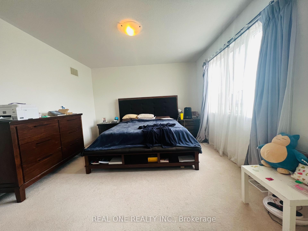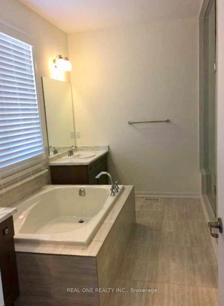$5,000
Available - For Rent
Listing ID: W11906835
148 Wheat Boom Dr , Oakville, L6H 7C4, Ontario
| Very Well Maintained 2 Car Garage Detached House 2800 Sqft In Trafalgar/Dundas. 9' Ceiling And Hardwood Floor On Main. Oak Staircase W/Iron Pickets. Generous Dining Room & Living Room With Huge Windows, Family Room Over 12' Ceiling and Walk-Out to Balcony. Provide All Day Natural Light. Open Concept Layout. Close To All Amenities Including Shopping Mall, Park, School And Public Transit. |
| Extras: Fridge, Stove, Dishwasher, Washer And Dryer, Window Blinds. Tenant Is Responsible For All Utilities, Including Hot Water Tank Rental. |
| Price | $5,000 |
| Address: | 148 Wheat Boom Dr , Oakville, L6H 7C4, Ontario |
| Lot Size: | 38.06 x 89.90 (Feet) |
| Directions/Cross Streets: | Trafalgar/Dundas |
| Rooms: | 9 |
| Bedrooms: | 4 |
| Bedrooms +: | |
| Kitchens: | 1 |
| Family Room: | Y |
| Basement: | Unfinished |
| Furnished: | N |
| Property Type: | Detached |
| Style: | 2-Storey |
| Exterior: | Brick, Stone |
| Garage Type: | Built-In |
| (Parking/)Drive: | Private |
| Drive Parking Spaces: | 2 |
| Pool: | None |
| Private Entrance: | Y |
| Laundry Access: | Ensuite |
| Approximatly Square Footage: | 2500-3000 |
| Property Features: | Park, Public Transit |
| Common Elements Included: | Y |
| Parking Included: | Y |
| Fireplace/Stove: | Y |
| Heat Source: | Gas |
| Heat Type: | Forced Air |
| Central Air Conditioning: | Central Air |
| Central Vac: | N |
| Laundry Level: | Main |
| Sewers: | Sewers |
| Water: | Municipal |
| Although the information displayed is believed to be accurate, no warranties or representations are made of any kind. |
| REAL ONE REALTY INC. |
|
|

Sharon Soltanian
Broker Of Record
Dir:
416-892-0188
Bus:
416-901-8881
| Book Showing | Email a Friend |
Jump To:
At a Glance:
| Type: | Freehold - Detached |
| Area: | Halton |
| Municipality: | Oakville |
| Neighbourhood: | Rural Oakville |
| Style: | 2-Storey |
| Lot Size: | 38.06 x 89.90(Feet) |
| Beds: | 4 |
| Baths: | 4 |
| Fireplace: | Y |
| Pool: | None |
Locatin Map:


