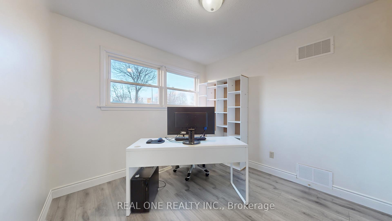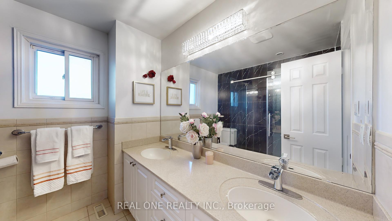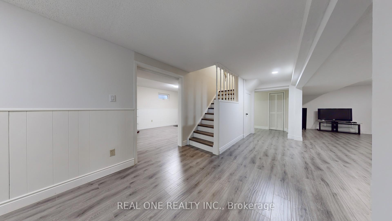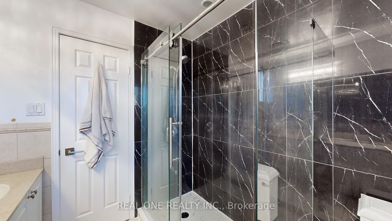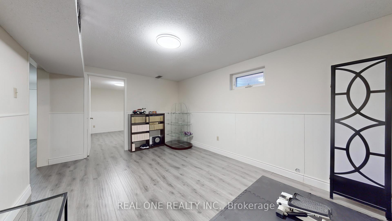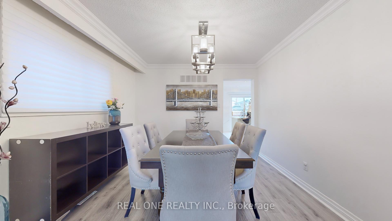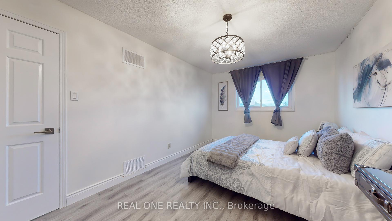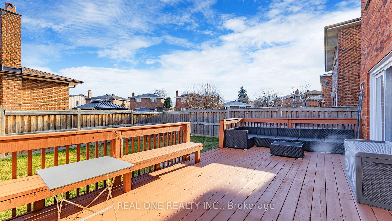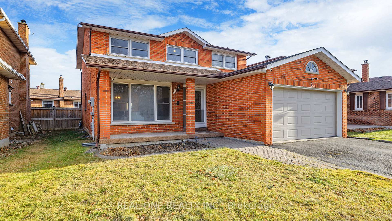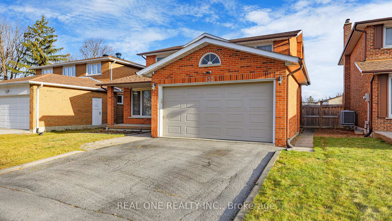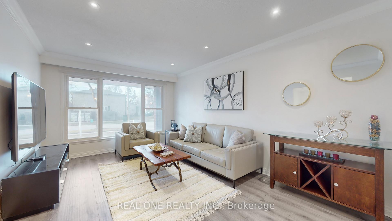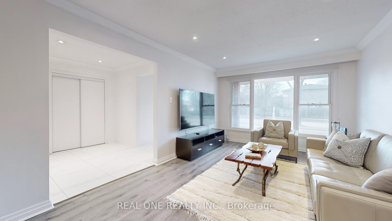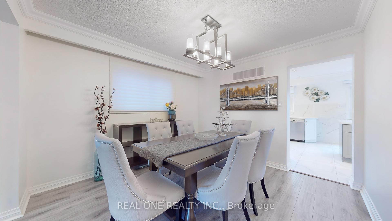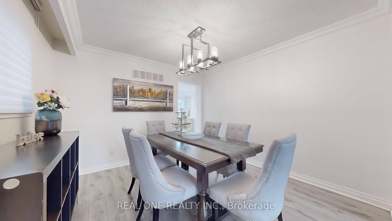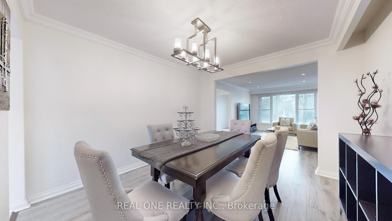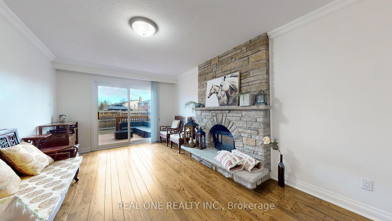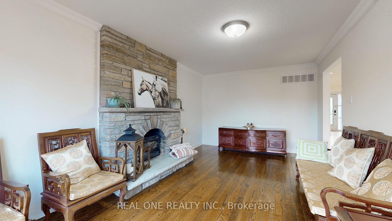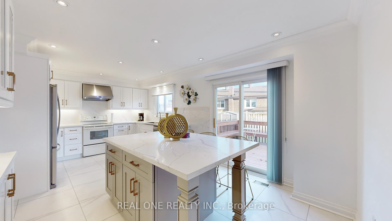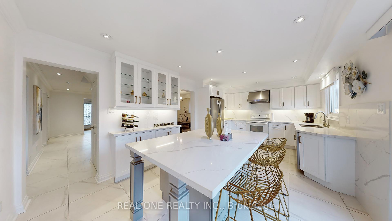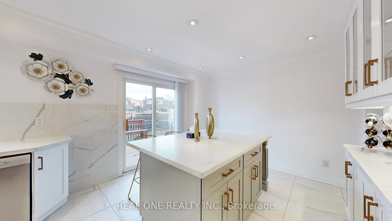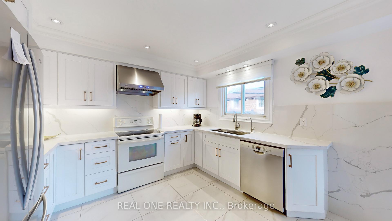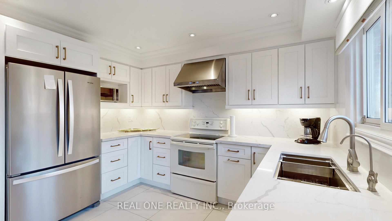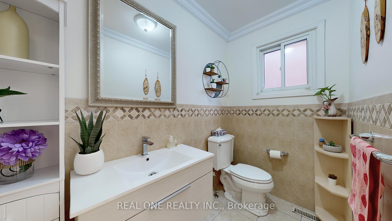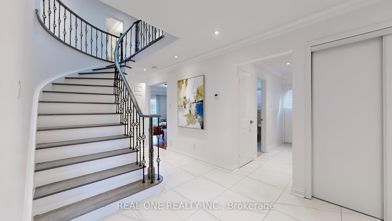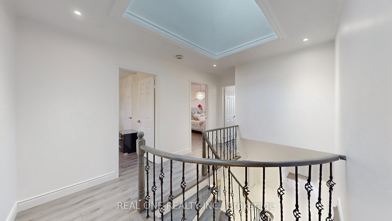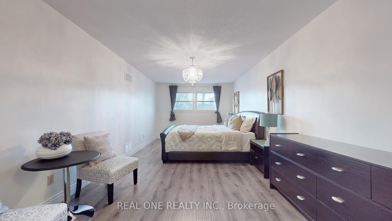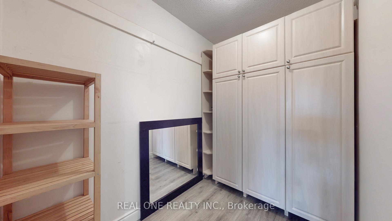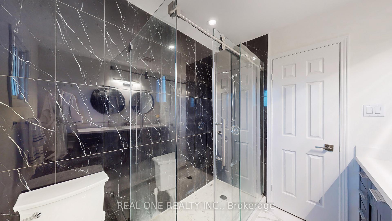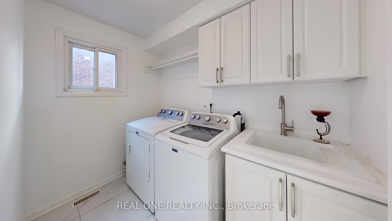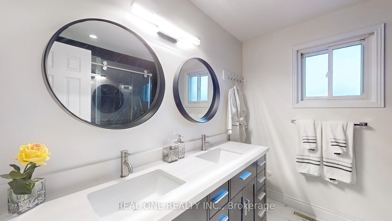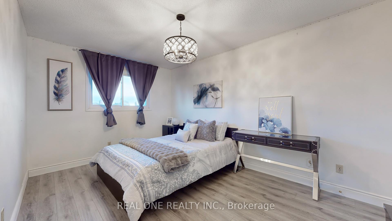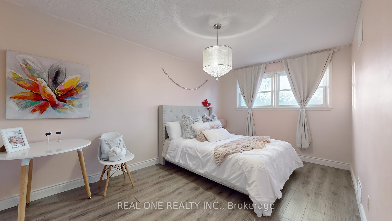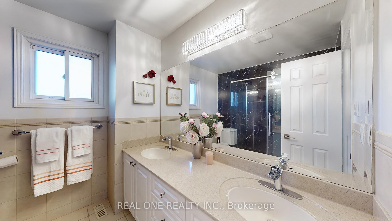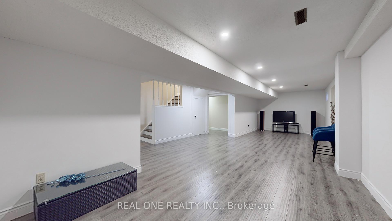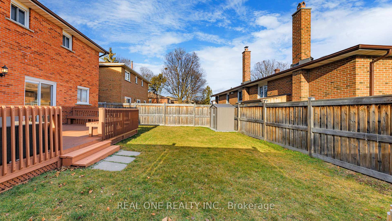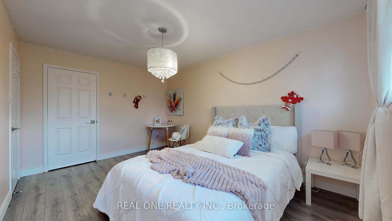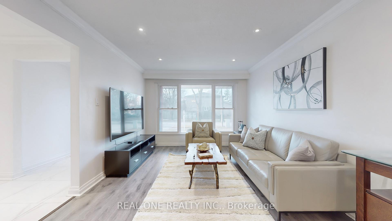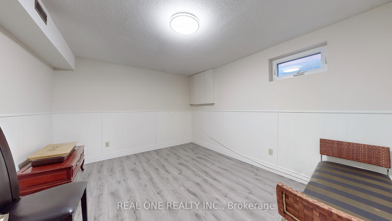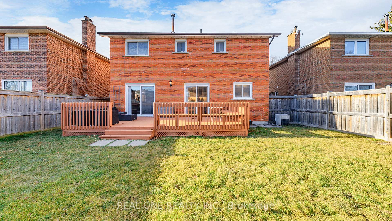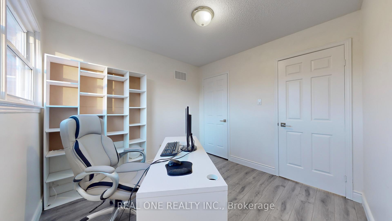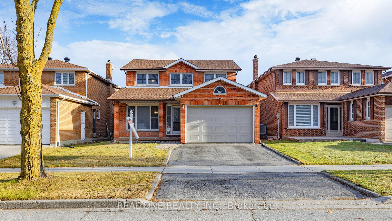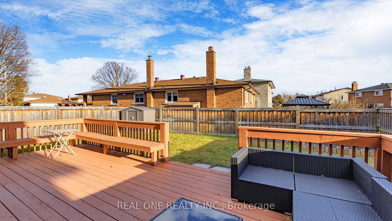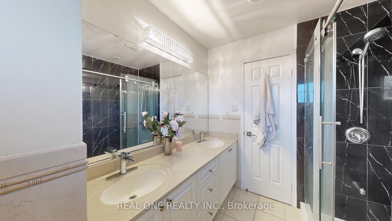$1,490,000
Available - For Sale
Listing ID: N11907167
133 Risebrough Crct , Markham, L3R 3E1, Ontario
| Excellent Prime Locations!!! Welcome To This Rarely Found 4-Bdrms & 2-Car Garage Detached Home Situated In The Most Desirable Milliken Mills West Area! Top $$$ Spent On Funtional Upgds From Top To Bottom Since Moving In: Brand New Modernized Kitchen W/ Top Class Cabinets & Granite Counter Top & Centre Island, Top Quality Engineer Hardwood Floor Thru/Out, Exquisite Skylight Features Brightness & Specialty! Well Sustainable Hardwood Stairs, All New Renovated Washrooms, Professional Upgd Finished Basement W/ Open Recreation Area & Apartment, Water Softner System Keeps Healthy, Security Cameras And So Many More on Details! Great Ultimate Layout, Very Bright & Spacious! Surrounded With All Amenities: Ttc, Parks, T&T Supermarket, Banks, All Popular Chinese Restaurants, Pacific Mall, Bamburgh Circle Plaza, Go Station and So Many More! Top Ranking School Zone: Milliken Mills P/S & Milliken Mills H/S. Really Can't Miss It!! |
| Extras: All Elf's, All Window Coverings, S/S Fridge, Stove, B/I Diswasher, Micro-wave, Washer & Dryer. Fireplaces, Furnance, Water Softner System, Cac, Cvc, Security Cameras. (Hwt) Rental. Buyer/Buyer's Agent Verify All Measurements & Tax. |
| Price | $1,490,000 |
| Taxes: | $6368.70 |
| Address: | 133 Risebrough Crct , Markham, L3R 3E1, Ontario |
| Lot Size: | 45.00 x 110.36 (Feet) |
| Directions/Cross Streets: | Warden & Steeles |
| Rooms: | 8 |
| Rooms +: | 3 |
| Bedrooms: | 4 |
| Bedrooms +: | 1 |
| Kitchens: | 1 |
| Family Room: | Y |
| Basement: | Finished |
| Property Type: | Detached |
| Style: | 2-Storey |
| Exterior: | Brick |
| Garage Type: | Attached |
| (Parking/)Drive: | Private |
| Drive Parking Spaces: | 2 |
| Pool: | None |
| Property Features: | Fenced Yard, Park, Place Of Worship, Public Transit, Rec Centre, School |
| Fireplace/Stove: | Y |
| Heat Source: | Gas |
| Heat Type: | Forced Air |
| Central Air Conditioning: | Central Air |
| Central Vac: | Y |
| Laundry Level: | Main |
| Sewers: | Sewers |
| Water: | Municipal |
$
%
Years
This calculator is for demonstration purposes only. Always consult a professional
financial advisor before making personal financial decisions.
| Although the information displayed is believed to be accurate, no warranties or representations are made of any kind. |
| REAL ONE REALTY INC. |
|
|

Sharon Soltanian
Broker Of Record
Dir:
416-892-0188
Bus:
416-901-8881
| Virtual Tour | Book Showing | Email a Friend |
Jump To:
At a Glance:
| Type: | Freehold - Detached |
| Area: | York |
| Municipality: | Markham |
| Neighbourhood: | Milliken Mills West |
| Style: | 2-Storey |
| Lot Size: | 45.00 x 110.36(Feet) |
| Tax: | $6,368.7 |
| Beds: | 4+1 |
| Baths: | 4 |
| Fireplace: | Y |
| Pool: | None |
Locatin Map:
Payment Calculator:


