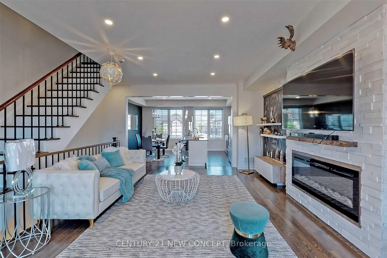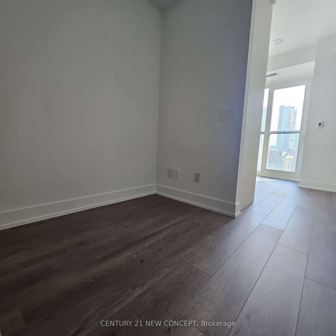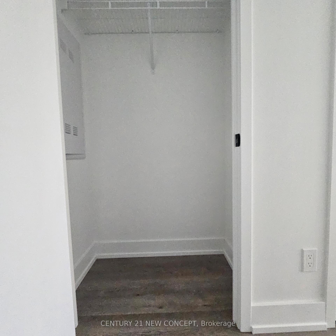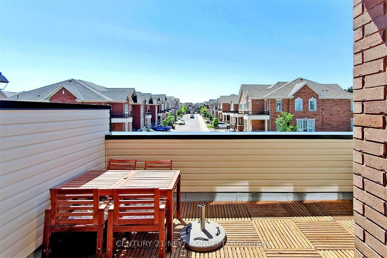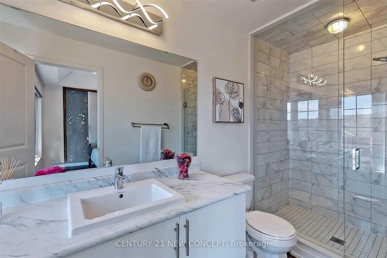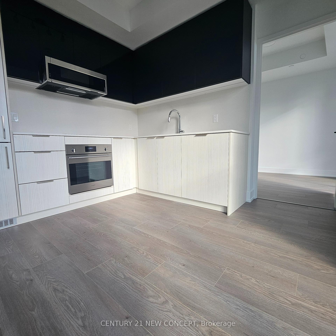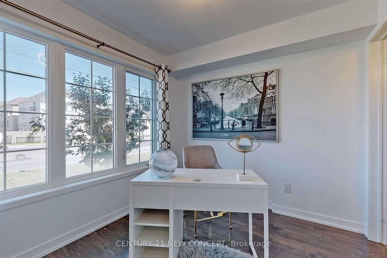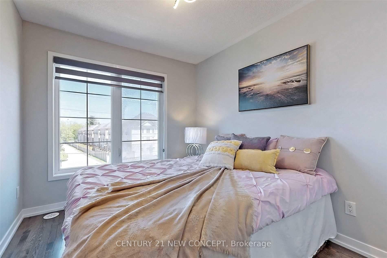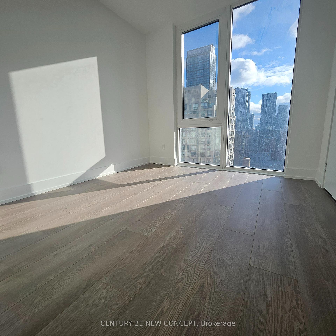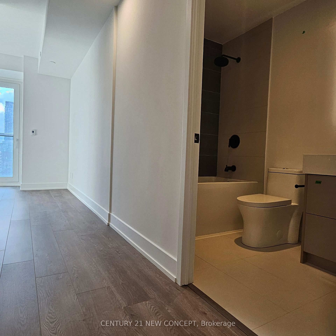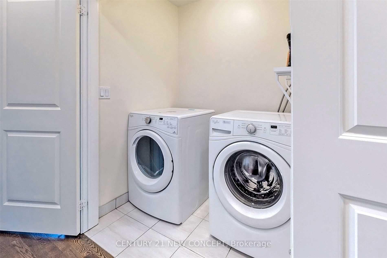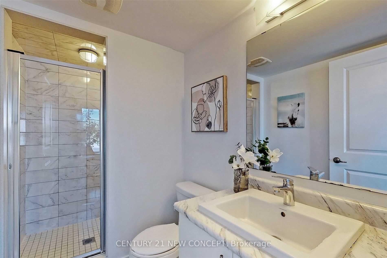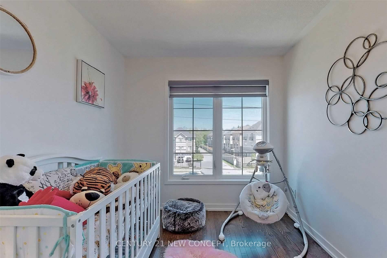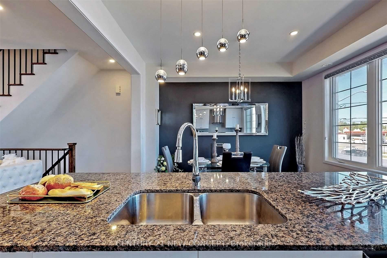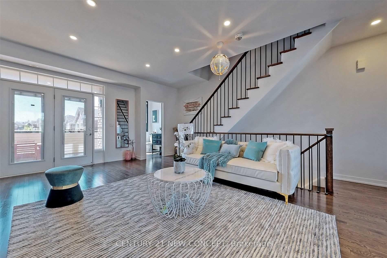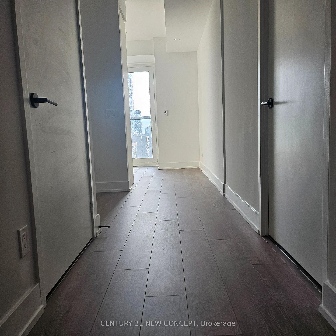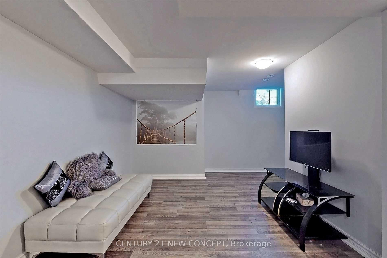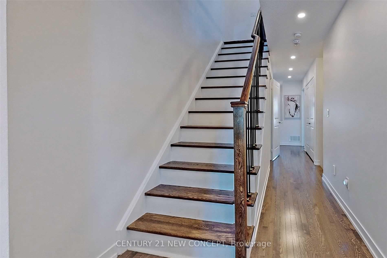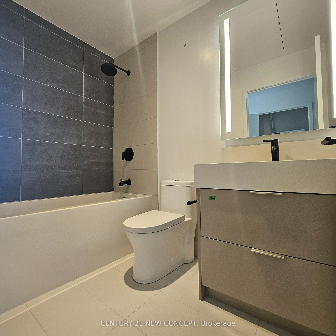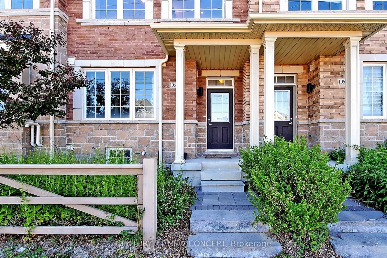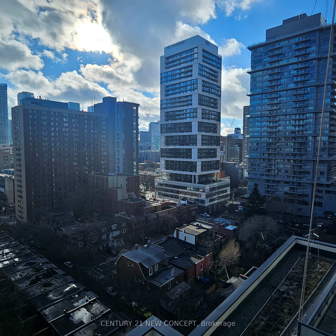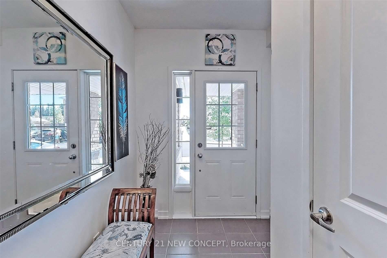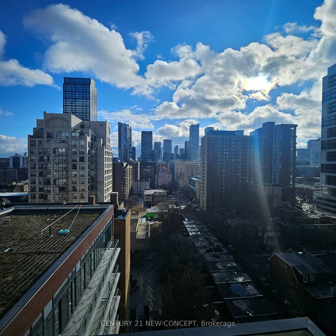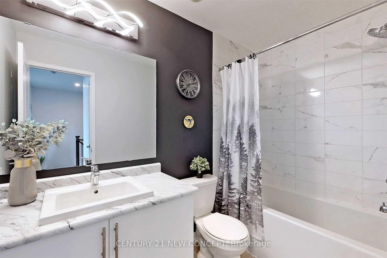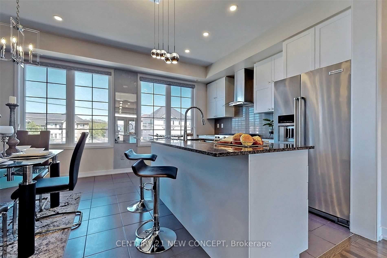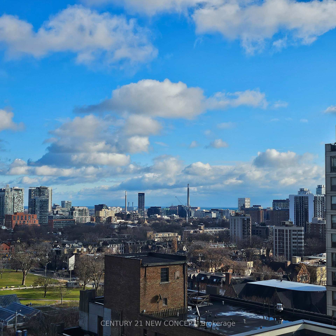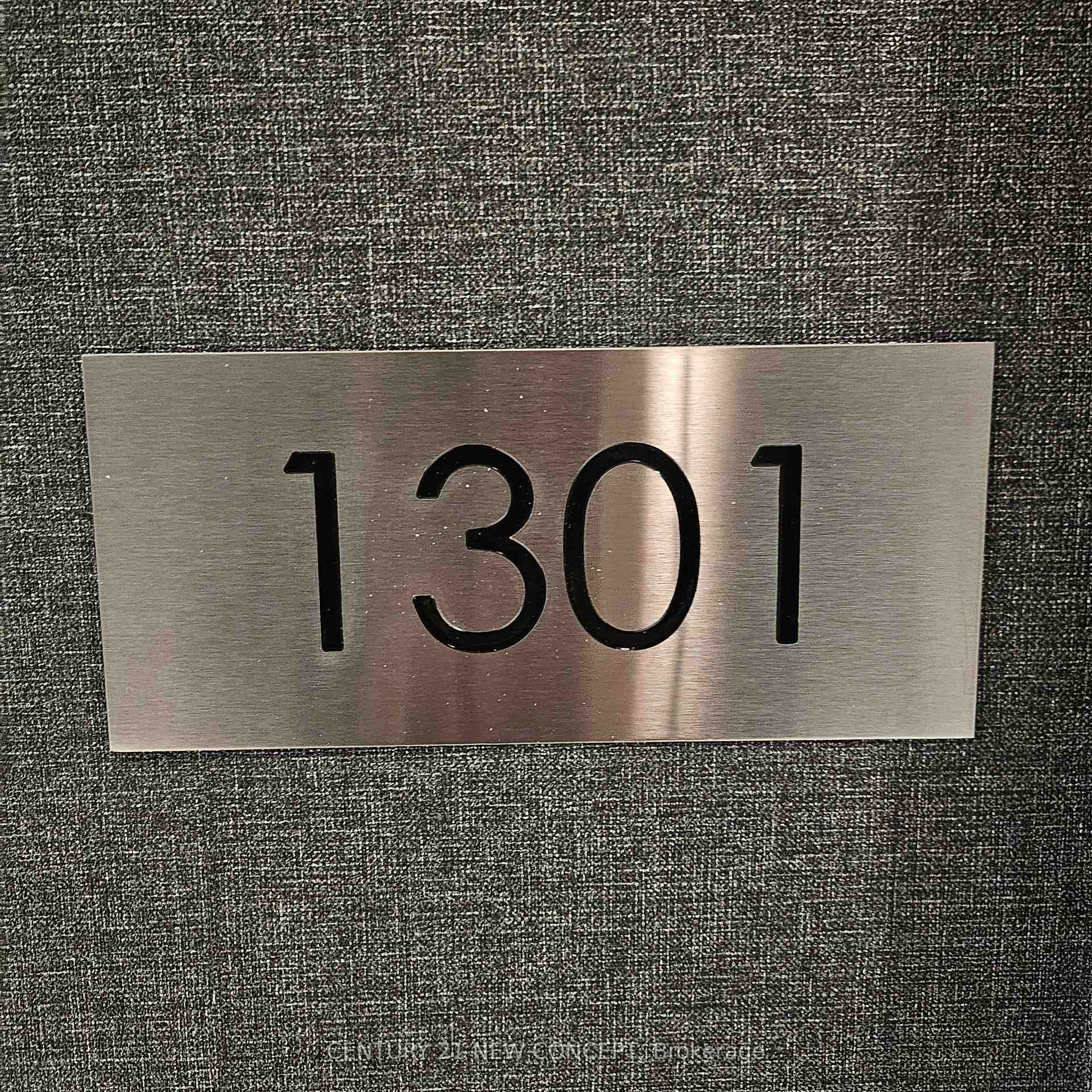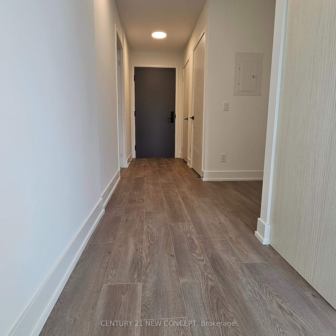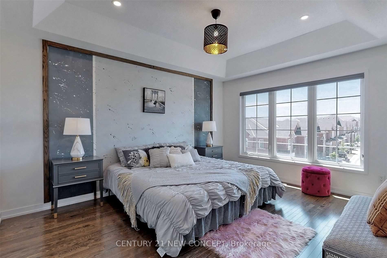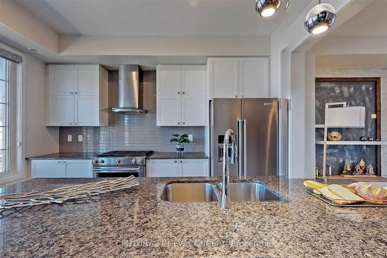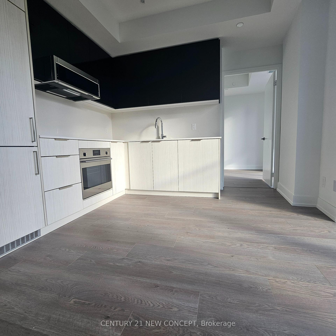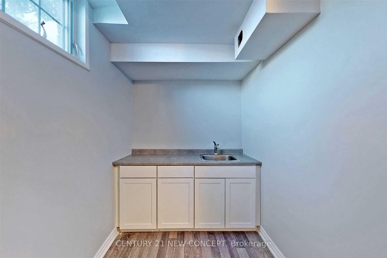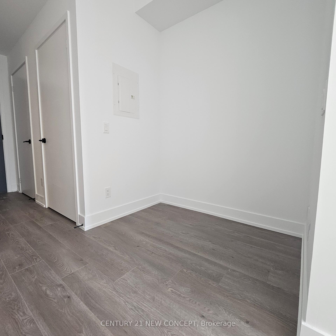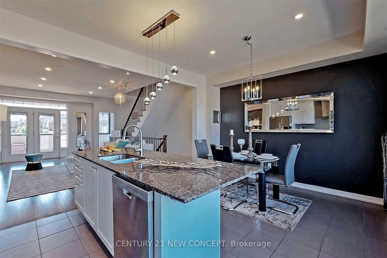$3,900
Available - For Rent
Listing ID: N11907096
10618 Bathurst St , Vaughan, L6A 4B6, Ontario
| Upgraded Top-To-Bottom: Custom -Made Chef Style Kitchen, W/ Upgraded Profile Cabinets, Lots Of Natural Light Main Living Space. Hardwood Floors Throughout, Master Bedroom With Walk-In Closet, Ensuite Bath W/ Glass Frameless Shower. Led Lights T-Out, Professionally Finished Basement, Custom Shelving In Garage And More! |
| Extras: Kitchen Aid Appliances, Fridge, Gas Stove, Dishwasher, Washer, Dryer, All Window Covering, All Light Fixtures Are Included. |
| Price | $3,900 |
| Address: | 10618 Bathurst St , Vaughan, L6A 4B6, Ontario |
| Lot Size: | 18.01 x 70.73 (Feet) |
| Directions/Cross Streets: | Bathurst/ Teston Rd |
| Rooms: | 8 |
| Bedrooms: | 4 |
| Bedrooms +: | |
| Kitchens: | 1 |
| Family Room: | Y |
| Basement: | Finished |
| Furnished: | N |
| Approximatly Age: | 0-5 |
| Property Type: | Att/Row/Twnhouse |
| Style: | 3-Storey |
| Exterior: | Brick Front |
| Garage Type: | Built-In |
| (Parking/)Drive: | Private |
| Drive Parking Spaces: | 1 |
| Pool: | None |
| Private Entrance: | Y |
| Approximatly Age: | 0-5 |
| Approximatly Square Footage: | 2000-2500 |
| Property Features: | Golf, Hospital, Library, Park, Place Of Worship, Public Transit |
| Parking Included: | Y |
| Fireplace/Stove: | Y |
| Heat Source: | Gas |
| Heat Type: | Forced Air |
| Central Air Conditioning: | Central Air |
| Central Vac: | N |
| Elevator Lift: | N |
| Sewers: | Sewers |
| Water: | Municipal |
| Although the information displayed is believed to be accurate, no warranties or representations are made of any kind. |
| CENTURY 21 NEW CONCEPT |
|
|

Sharon Soltanian
Broker Of Record
Dir:
416-892-0188
Bus:
416-901-8881
| Book Showing | Email a Friend |
Jump To:
At a Glance:
| Type: | Freehold - Att/Row/Twnhouse |
| Area: | York |
| Municipality: | Vaughan |
| Neighbourhood: | Patterson |
| Style: | 3-Storey |
| Lot Size: | 18.01 x 70.73(Feet) |
| Approximate Age: | 0-5 |
| Beds: | 4 |
| Baths: | 4 |
| Fireplace: | Y |
| Pool: | None |
Locatin Map:


