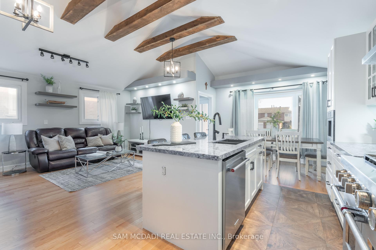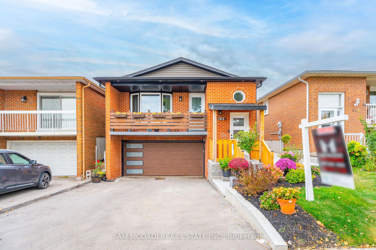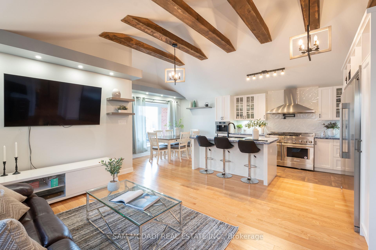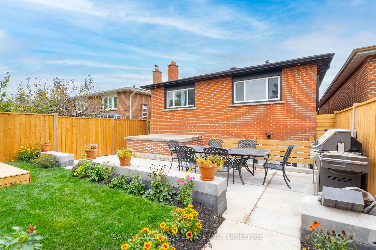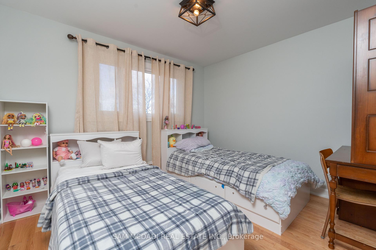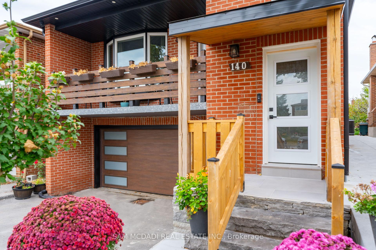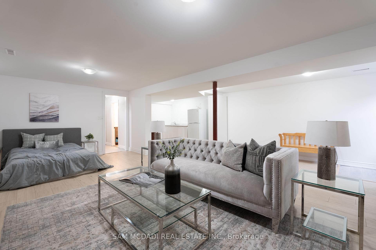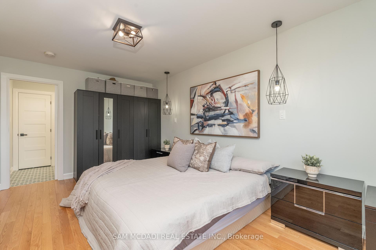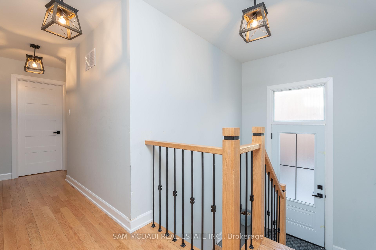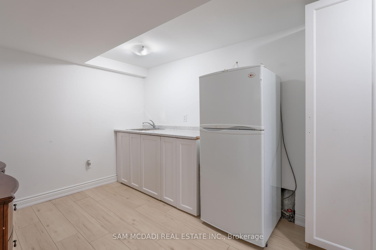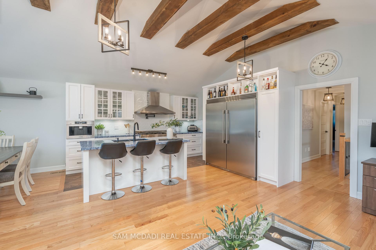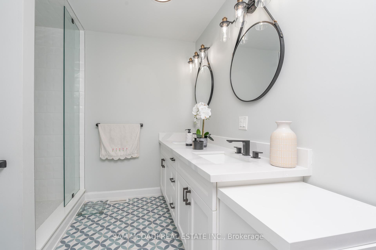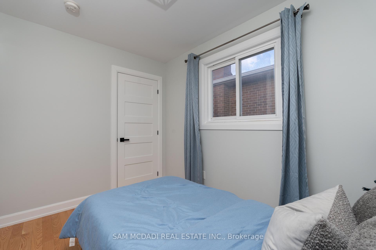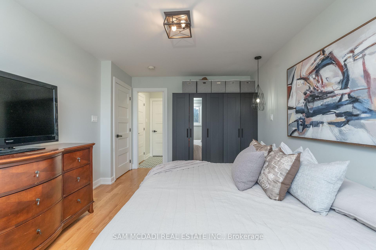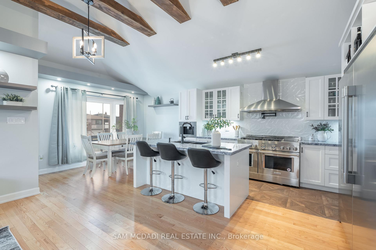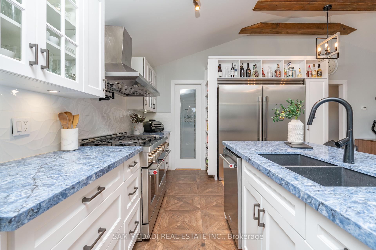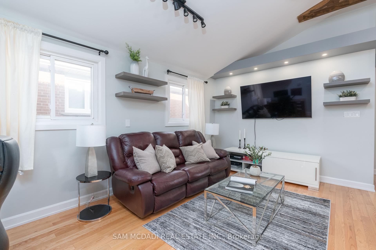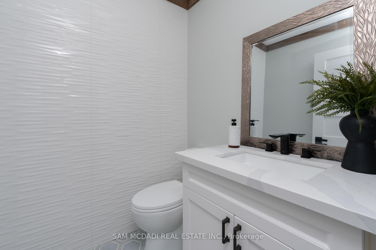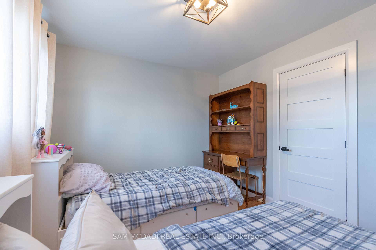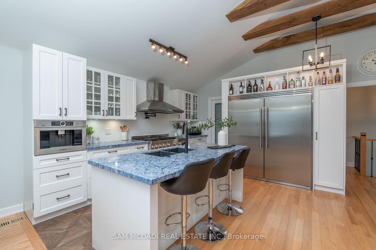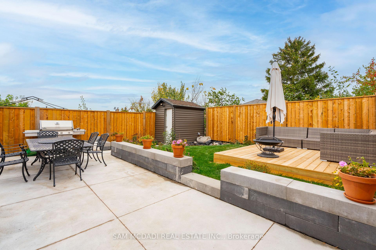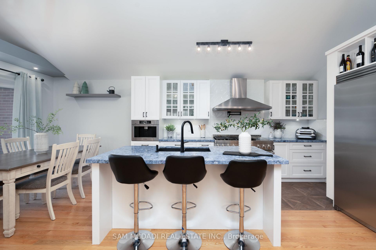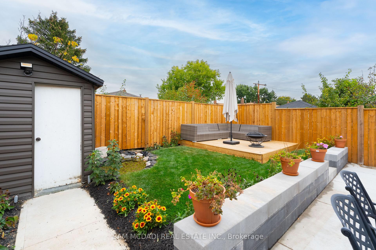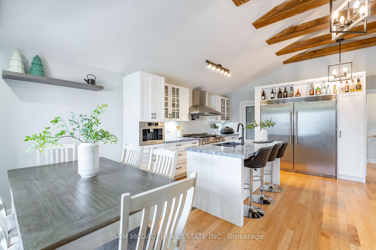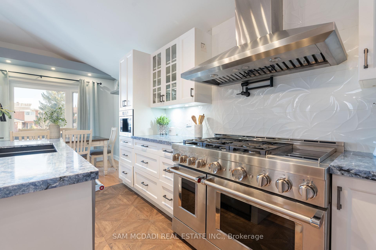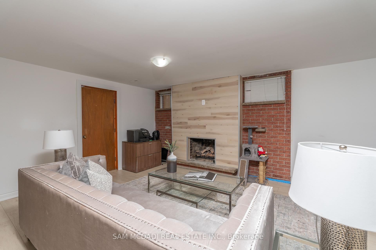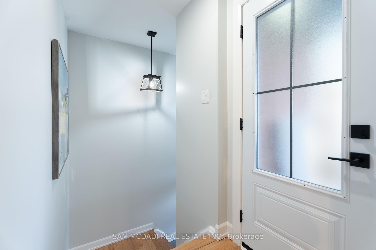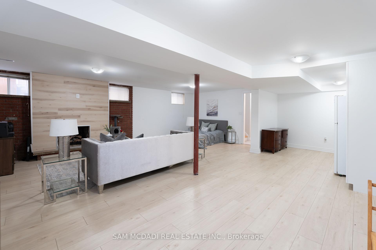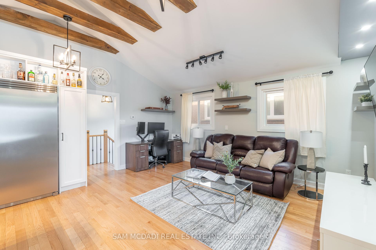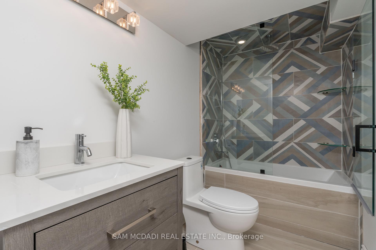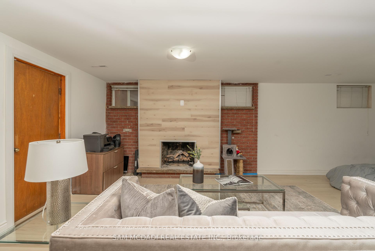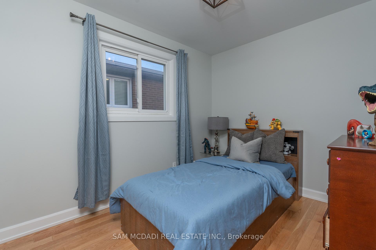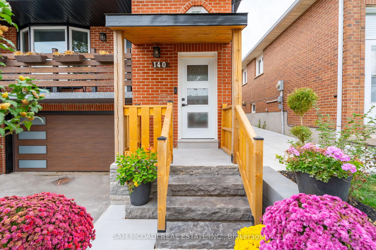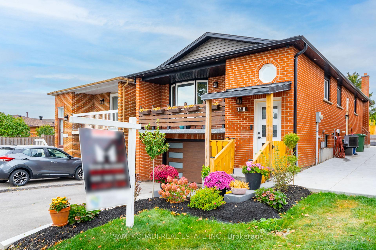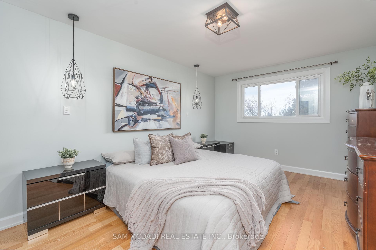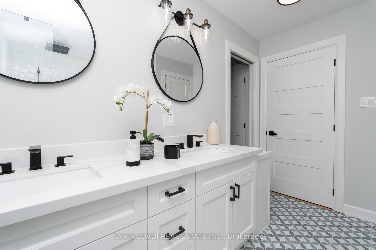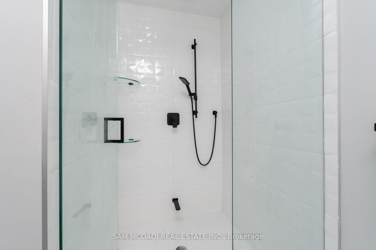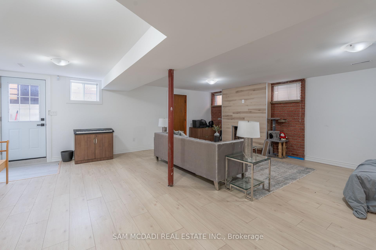$1,430,000
Available - For Sale
Listing ID: N11907041
140 Aberdeen Ave , Vaughan, L4L 1C2, Ontario
| This charming bungalow is located in the desirable, family-oriented Woodbridge community, close to all amenities, including top-rated schools, parks, grocery stores, major highways, and more. The interior has been completely redesigned, offering over 2,200 square feet of living space with 3 bedrooms, 2.5 bathrooms, and an open-concept layout with 12-foot cathedral ceilings, enhanced by exposed dark wood beams in the living areas. The white bespoke kitchen is the heart of the home, featuring stainless steel appliances, a large center island with elegant quartz countertops, a walk-in pantry, and ample cabinetry space. The eat-in dining area provides direct access to the covered front porch, perfect for enjoying a morning cup of coffee. Gleaming white oak hardwood floors are found throughout the main level, complemented by LED pot lights in the living and dining areas. The finished basement, with a separate entrance, includes a kitchenette, a brick gas fireplace, and a 3-piece bath- ideal for investment purposes. |
| Extras: Amazing location close to grocery stores including: Food Basics, Fortinos and Longos. Enjoy being a short walk to Marco Park and a short commute to the National Golf Club of Canada. |
| Price | $1,430,000 |
| Taxes: | $4590.00 |
| Address: | 140 Aberdeen Ave , Vaughan, L4L 1C2, Ontario |
| Lot Size: | 30.00 x 110.00 (Feet) |
| Acreage: | < .50 |
| Directions/Cross Streets: | Langstaff Rd /Pine Valley Dr |
| Rooms: | 6 |
| Rooms +: | 2 |
| Bedrooms: | 3 |
| Bedrooms +: | |
| Kitchens: | 1 |
| Family Room: | Y |
| Basement: | Finished, Sep Entrance |
| Property Type: | Detached |
| Style: | Bungalow |
| Exterior: | Brick |
| Garage Type: | Built-In |
| (Parking/)Drive: | Private |
| Drive Parking Spaces: | 2 |
| Pool: | None |
| Approximatly Square Footage: | 1100-1500 |
| Property Features: | Fenced Yard, Golf, Park, Public Transit, Rec Centre, School |
| Fireplace/Stove: | Y |
| Heat Source: | Gas |
| Heat Type: | Forced Air |
| Central Air Conditioning: | Central Air |
| Central Vac: | N |
| Sewers: | Sewers |
| Water: | Municipal |
| Utilities-Cable: | Y |
| Utilities-Hydro: | Y |
| Utilities-Gas: | Y |
| Utilities-Telephone: | Y |
$
%
Years
This calculator is for demonstration purposes only. Always consult a professional
financial advisor before making personal financial decisions.
| Although the information displayed is believed to be accurate, no warranties or representations are made of any kind. |
| SAM MCDADI REAL ESTATE INC. |
|
|

Sharon Soltanian
Broker Of Record
Dir:
416-892-0188
Bus:
416-901-8881
| Virtual Tour | Book Showing | Email a Friend |
Jump To:
At a Glance:
| Type: | Freehold - Detached |
| Area: | York |
| Municipality: | Vaughan |
| Neighbourhood: | East Woodbridge |
| Style: | Bungalow |
| Lot Size: | 30.00 x 110.00(Feet) |
| Tax: | $4,590 |
| Beds: | 3 |
| Baths: | 3 |
| Fireplace: | Y |
| Pool: | None |
Locatin Map:
Payment Calculator:


