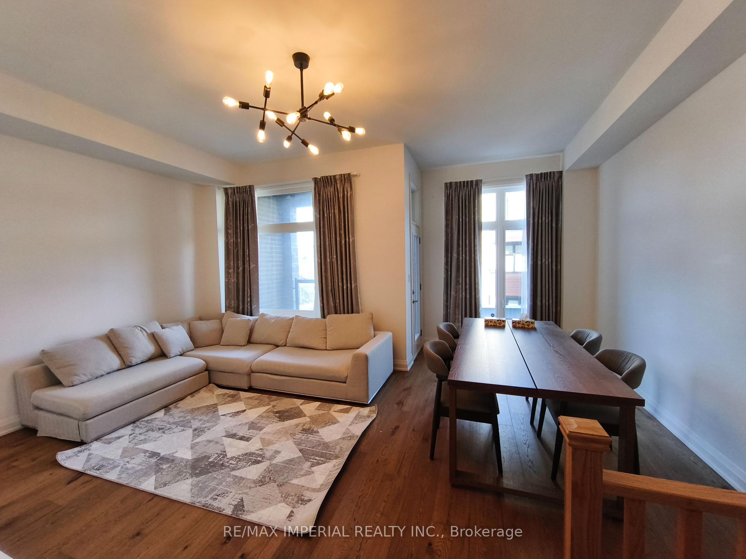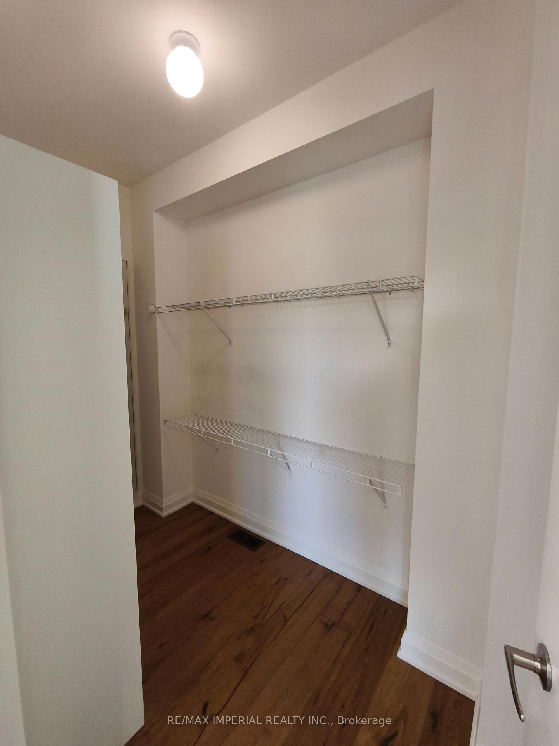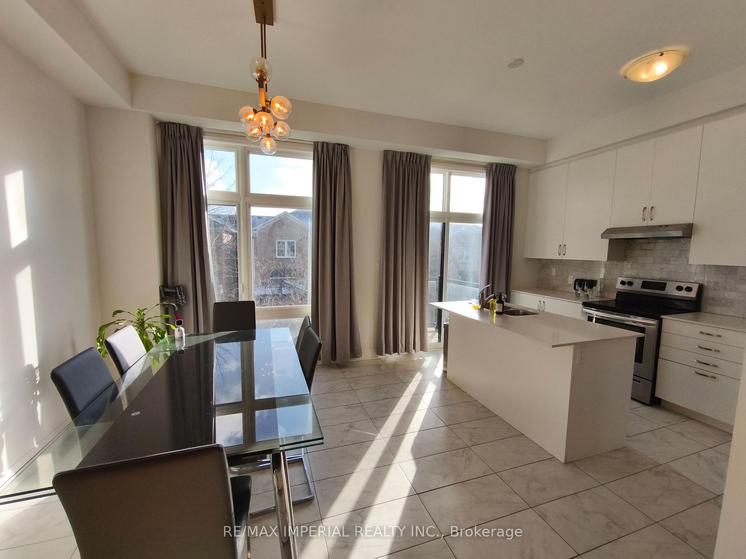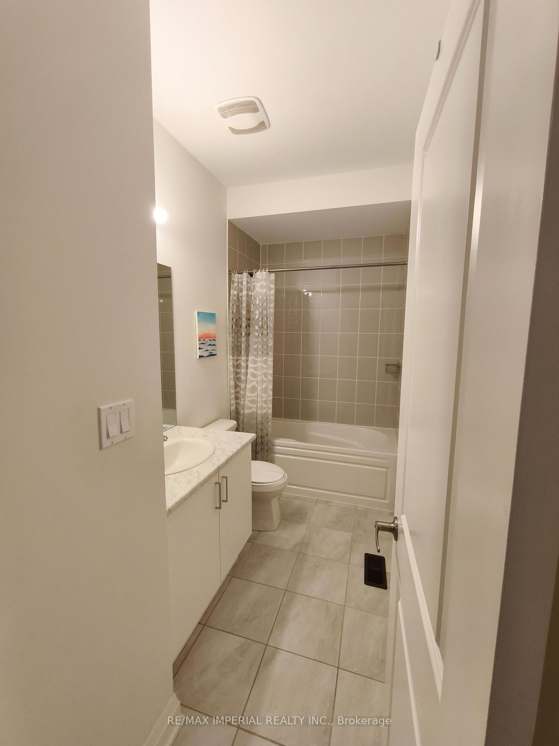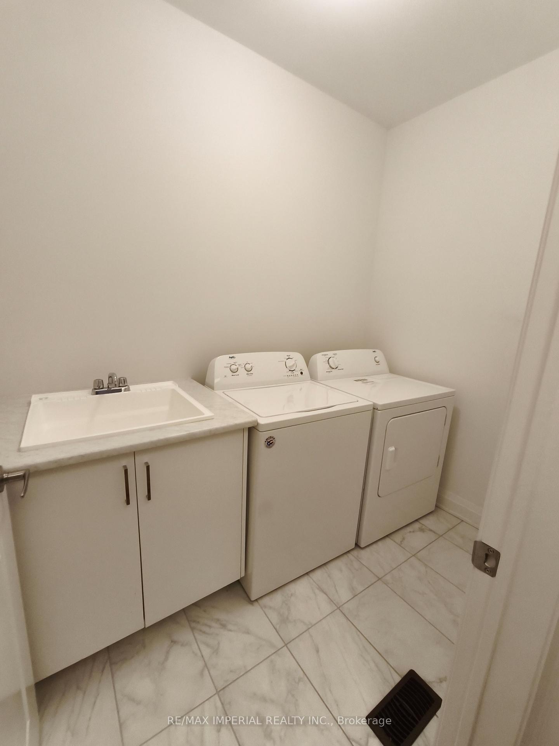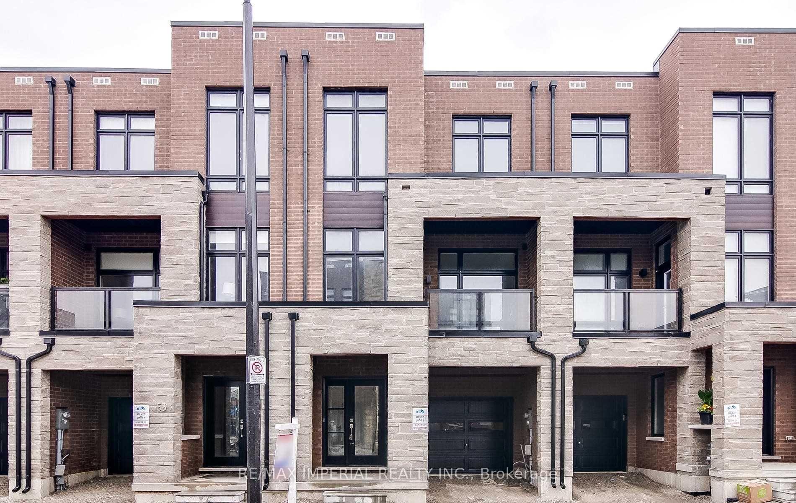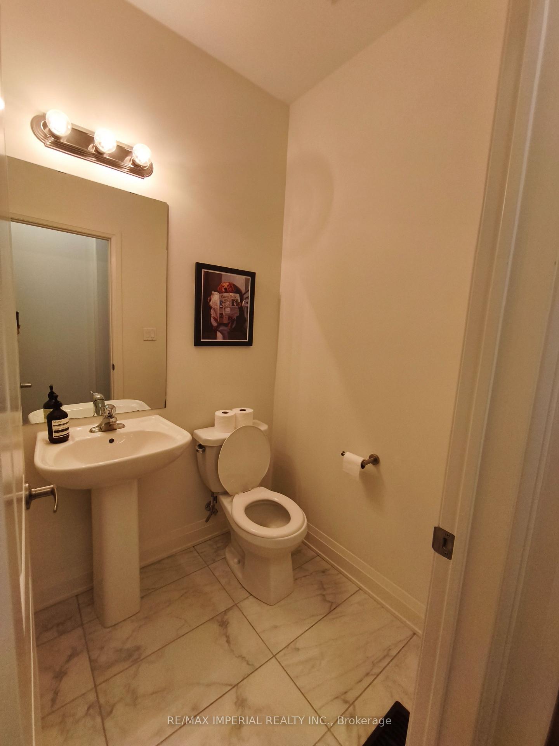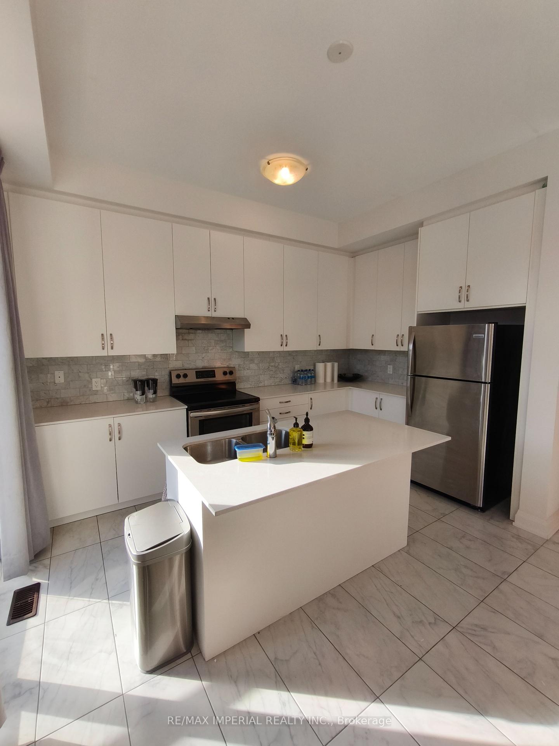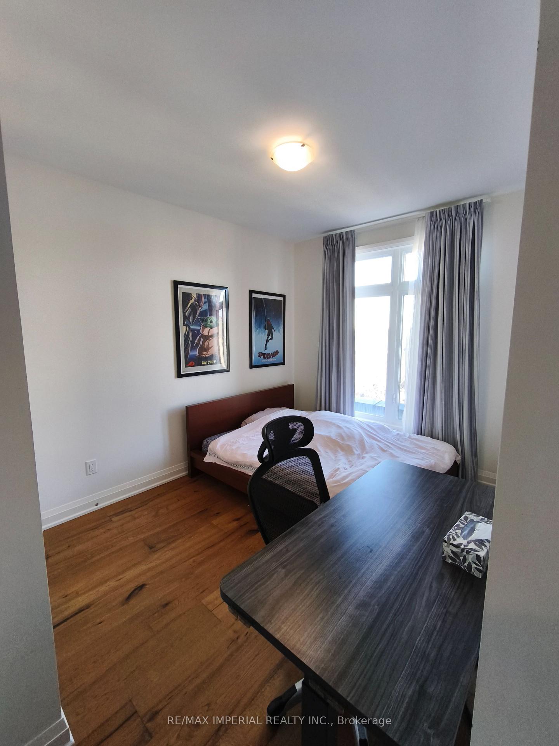$3,900
Available - For Rent
Listing ID: N11905118
57 Benoit St , Vaughan, L4H 4R7, Ontario
| Fully Furnished 3 Beds 1Den & 4 Baths inside the Vellore Village! Bright South Facing Backyard! Like New! 2122 Sq.Ft Above Grade plus hug basement for storage. $$$ Upgrades: Smooth Ceiling & Hardwood Fl T/O. 2nd Floor Laundry. Main Floor Fam Rm W/ W/I Closet & Full Bath, Can Be Used As 4th Br. , Kitchen W/ Upgraded Ceramic Fl, S/S Steel Appliances, Centre Island &Breakfast Area W/O To Deck. Large Master Br W/ Hug W/I Closet, Double Sink & Glass Shower. 3 Mins To Hwy400, 8 Mins To Hwy7 |
| Extras: 5Mins To Wonderland And Community Centre, 7 Mins To Vaugh Mills Mall, 10 Mins Walk To Go Station& Large Commercial Plaza. S/S Fridge, Stove, Dishwasher, Rang Hood. W/D, All Elfs. |
| Price | $3,900 |
| Address: | 57 Benoit St , Vaughan, L4H 4R7, Ontario |
| Directions/Cross Streets: | Major Mackenzie/Hwy 400 |
| Rooms: | 9 |
| Rooms +: | 1 |
| Bedrooms: | 3 |
| Bedrooms +: | 1 |
| Kitchens: | 1 |
| Family Room: | Y |
| Basement: | Unfinished |
| Furnished: | Y |
| Property Type: | Att/Row/Twnhouse |
| Style: | 3-Storey |
| Exterior: | Brick |
| Garage Type: | Attached |
| Drive Parking Spaces: | 1 |
| Pool: | None |
| Private Entrance: | Y |
| Parking Included: | Y |
| Fireplace/Stove: | N |
| Heat Source: | Gas |
| Heat Type: | Forced Air |
| Central Air Conditioning: | Central Air |
| Central Vac: | N |
| Elevator Lift: | N |
| Sewers: | Septic |
| Water: | Municipal |
| Although the information displayed is believed to be accurate, no warranties or representations are made of any kind. |
| RE/MAX IMPERIAL REALTY INC. |
|
|

Sharon Soltanian
Broker Of Record
Dir:
416-892-0188
Bus:
416-901-8881
| Book Showing | Email a Friend |
Jump To:
At a Glance:
| Type: | Freehold - Att/Row/Twnhouse |
| Area: | York |
| Municipality: | Vaughan |
| Neighbourhood: | Vellore Village |
| Style: | 3-Storey |
| Beds: | 3+1 |
| Baths: | 4 |
| Fireplace: | N |
| Pool: | None |
Locatin Map:


