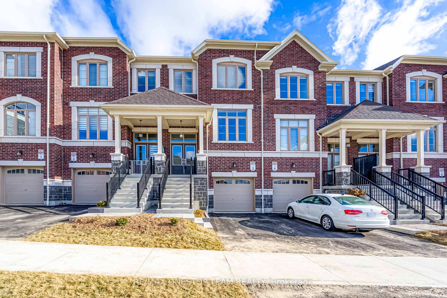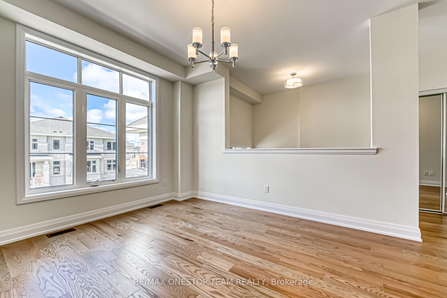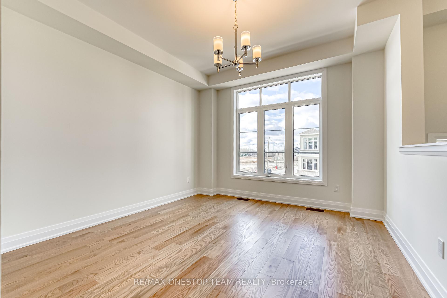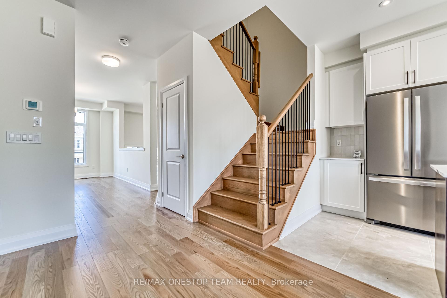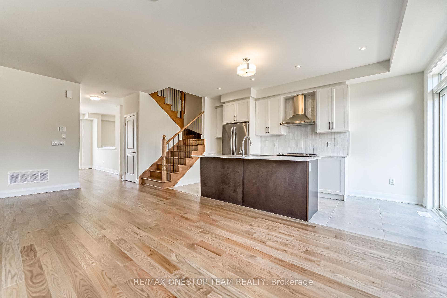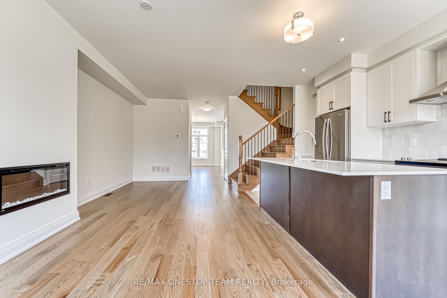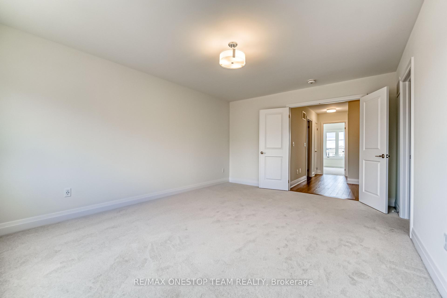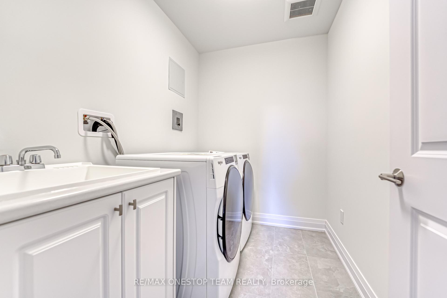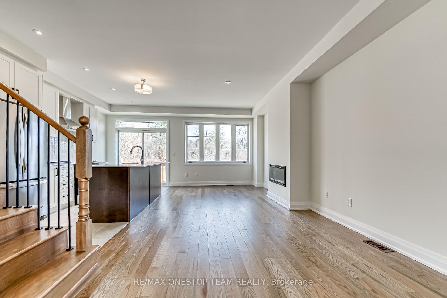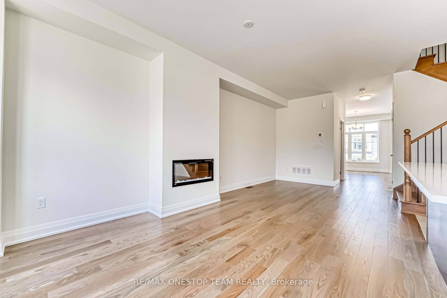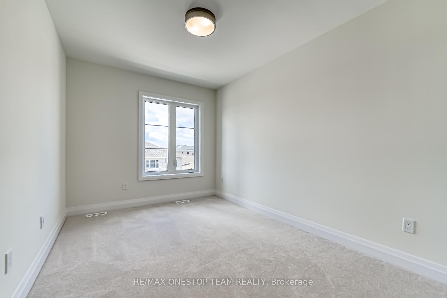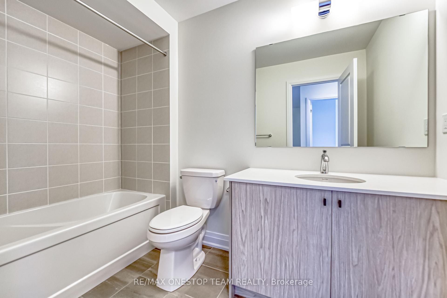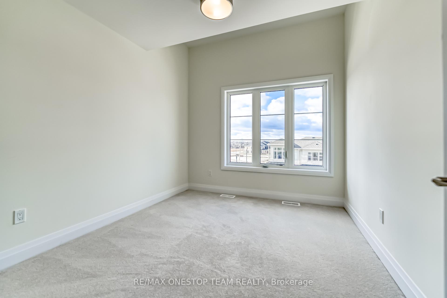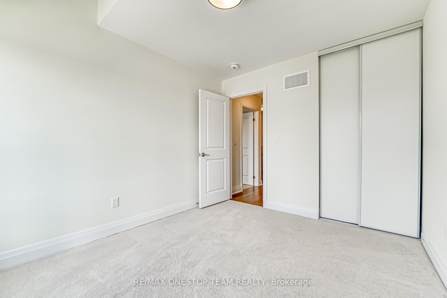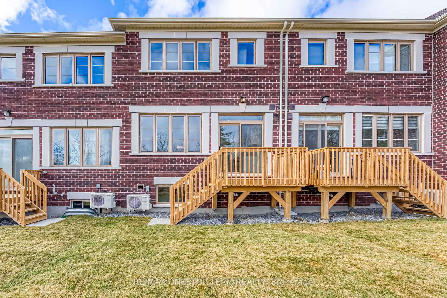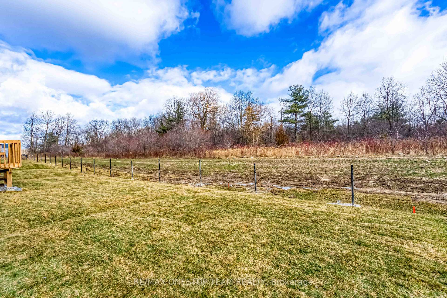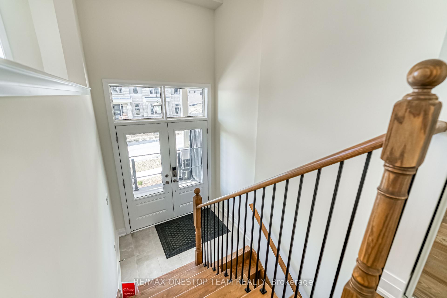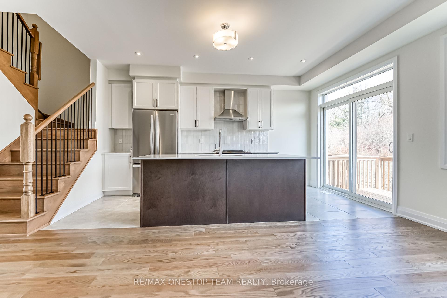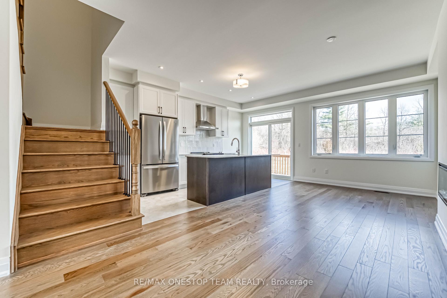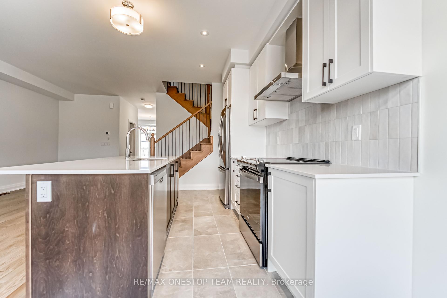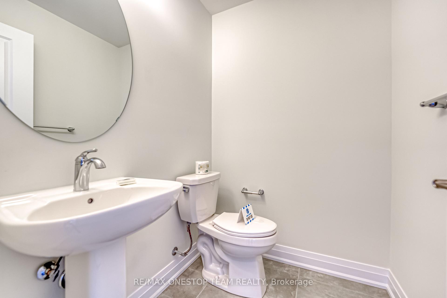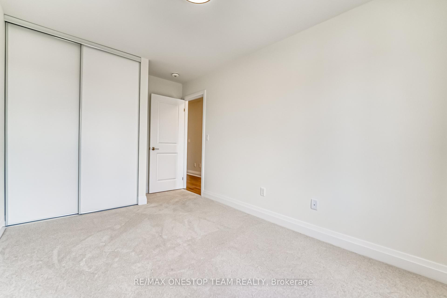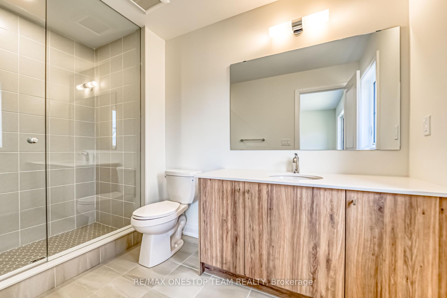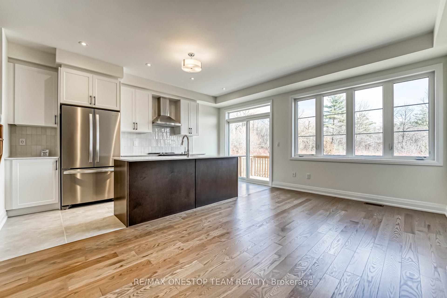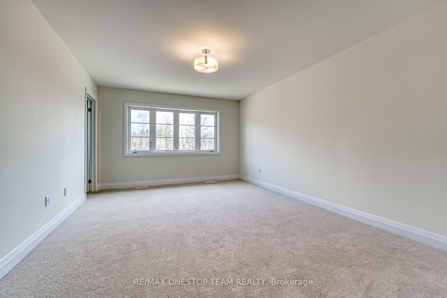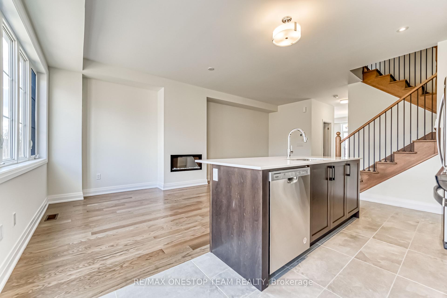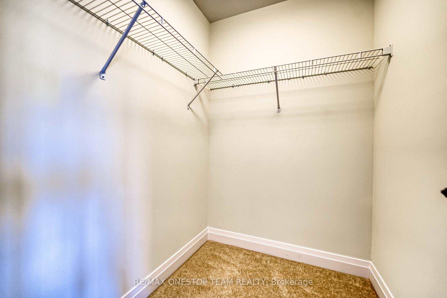$3,200
Available - For Rent
Listing ID: E11907360
2819 Albatross Way , Pickering, L1X 0P6, Ontario
| Discover a beautifully crafted 3-bedroom, 3-bathroom home that seamlessly blends luxury, comfort, and nature. Nestled on a premium ravine lot, this property offers unmatched tranquility and breathtaking views. Step inside to find hardwood flooring throughout the main floor, exuding warmth and elegance in every room on the second floor. The modern kitchen is a chefs dream, featuring stainless steel appliances, sleek quartz countertops. Unwind in the serene ambiance of this exceptional property, perfectly situated to combine privacy with convenience just moments away from all essential amenities. This is more than a house; its a lifestyle. Schedule your private tour today! Window blinds are in process and will be installed in a few weeks. |
| Extras: Fridge, Stove, Washer, Dryer and Dishwasher, all electrical light fixtures, all window coverings (to be installed) |
| Price | $3,200 |
| Address: | 2819 Albatross Way , Pickering, L1X 0P6, Ontario |
| Lot Size: | 19.69 x 93.43 (Feet) |
| Directions/Cross Streets: | Taunton Rd/ Whites Rd |
| Rooms: | 7 |
| Bedrooms: | 3 |
| Bedrooms +: | |
| Kitchens: | 1 |
| Family Room: | Y |
| Basement: | Full |
| Furnished: | N |
| Approximatly Age: | 0-5 |
| Property Type: | Att/Row/Twnhouse |
| Style: | 2-Storey |
| Exterior: | Brick |
| Garage Type: | Built-In |
| (Parking/)Drive: | Private |
| Drive Parking Spaces: | 2 |
| Pool: | None |
| Private Entrance: | Y |
| Laundry Access: | Ensuite |
| Approximatly Age: | 0-5 |
| Approximatly Square Footage: | 1500-2000 |
| Property Features: | Clear View, Ravine |
| Parking Included: | Y |
| Fireplace/Stove: | Y |
| Heat Source: | Gas |
| Heat Type: | Forced Air |
| Central Air Conditioning: | Central Air |
| Central Vac: | N |
| Elevator Lift: | N |
| Sewers: | Sewers |
| Water: | Municipal |
| Although the information displayed is believed to be accurate, no warranties or representations are made of any kind. |
| RE/MAX ONESTOP TEAM REALTY |
|
|

Sharon Soltanian
Broker Of Record
Dir:
416-892-0188
Bus:
416-901-8881
| Virtual Tour | Book Showing | Email a Friend |
Jump To:
At a Glance:
| Type: | Freehold - Att/Row/Twnhouse |
| Area: | Durham |
| Municipality: | Pickering |
| Neighbourhood: | Rural Pickering |
| Style: | 2-Storey |
| Lot Size: | 19.69 x 93.43(Feet) |
| Approximate Age: | 0-5 |
| Beds: | 3 |
| Baths: | 3 |
| Fireplace: | Y |
| Pool: | None |
Locatin Map:


