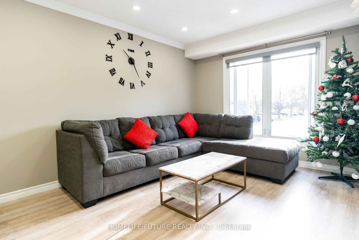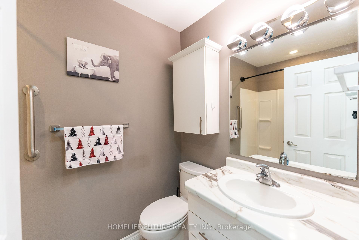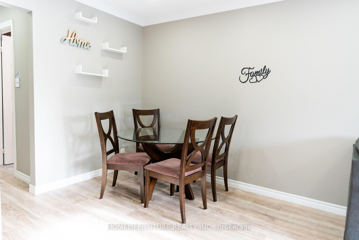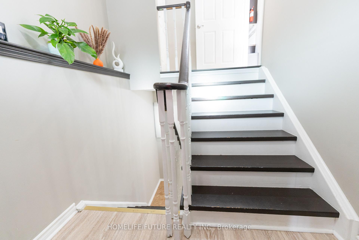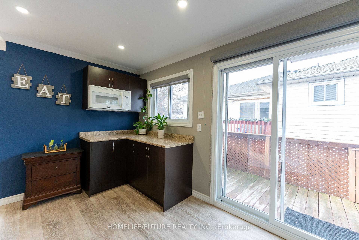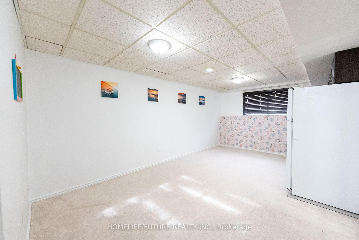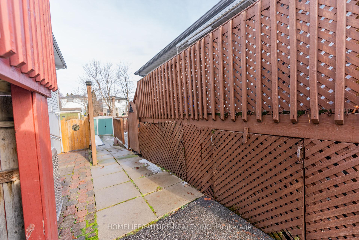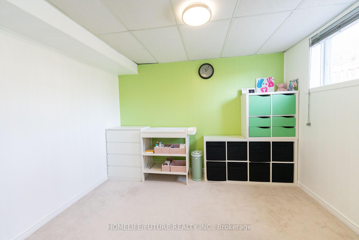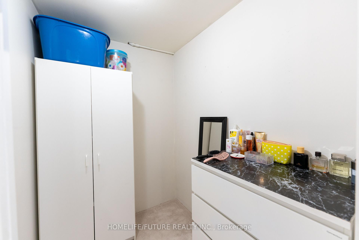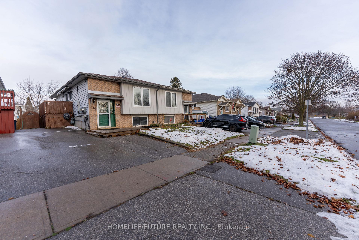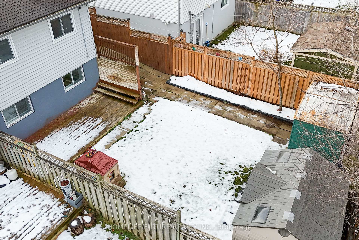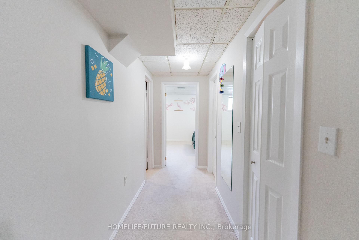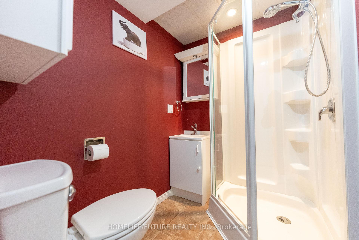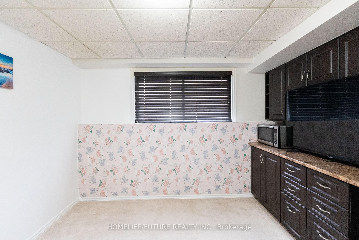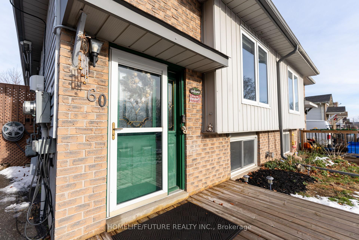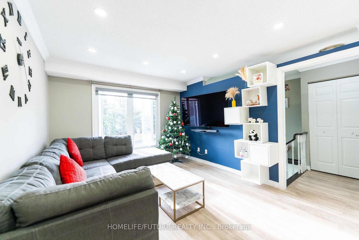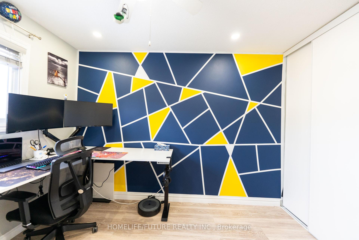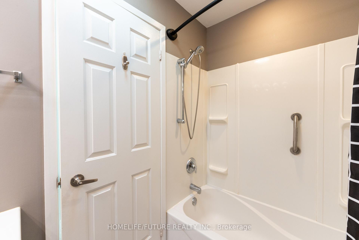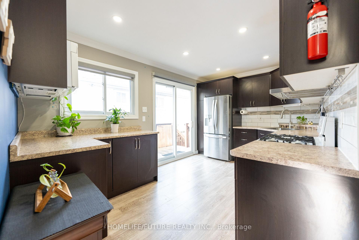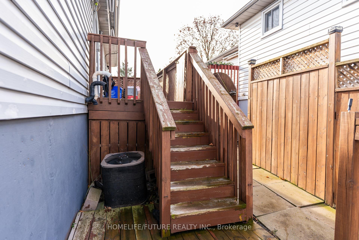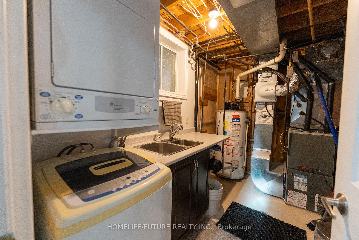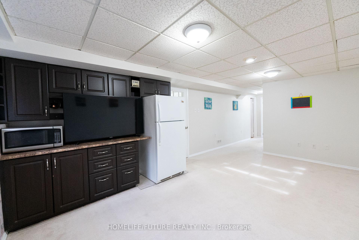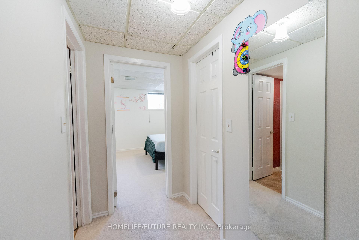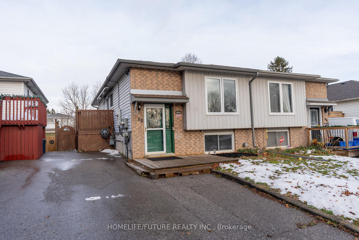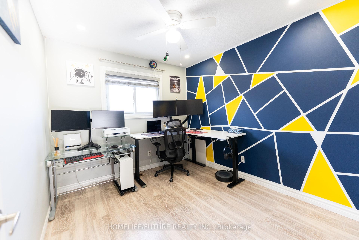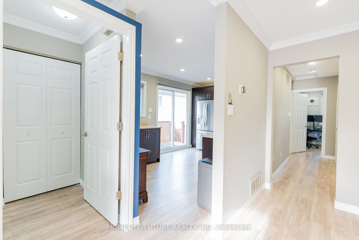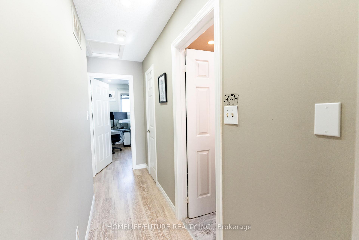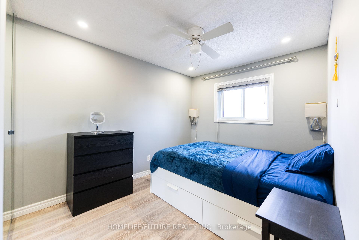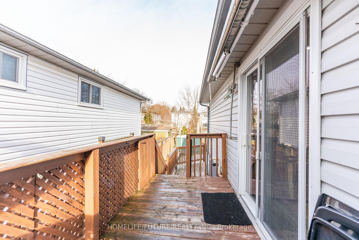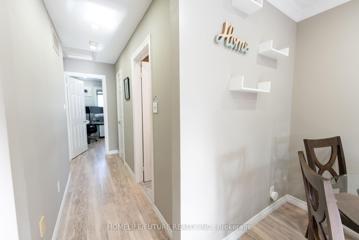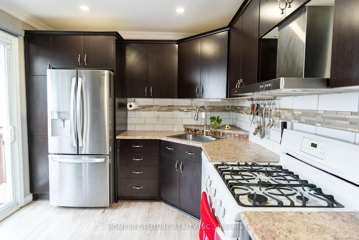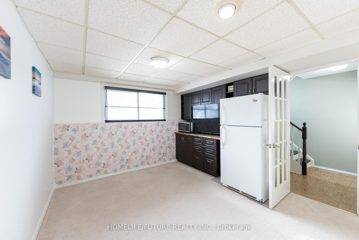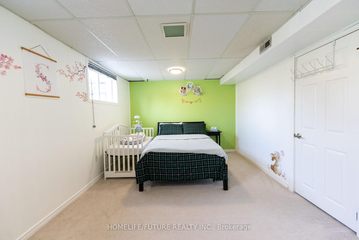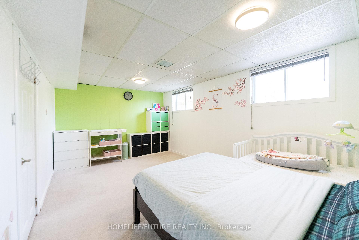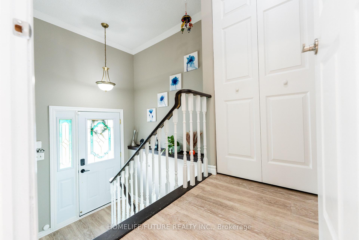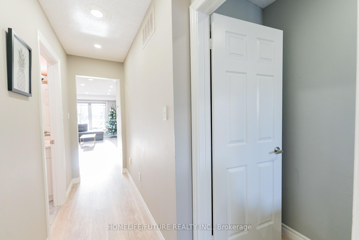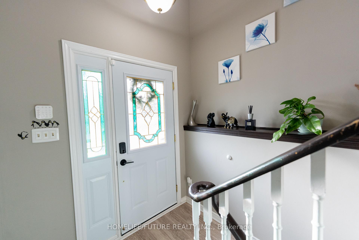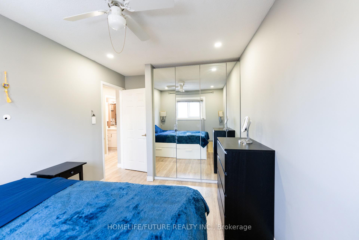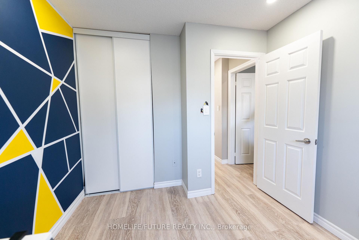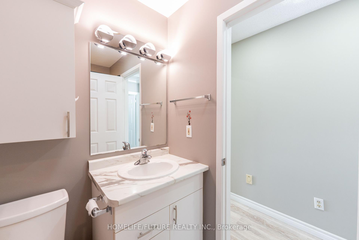$699,000
Available - For Sale
Listing ID: E11907081
60 John Scott Crt , Clarington, L1C 4L1, Ontario
| Ready To Move In With Income Potential. Main Level Features A Bright And Open Concept Layout W/Combined Living/Dining Experience. Updated Eat-In Kitchen With New Backsplash And Added Cabinets & W/O To Yard! 2 Good Sized Bedrooms & Newly Updated 4Pc W/R On Main Floor. Ll Features Brand New Broadloom, Spacious Rec Room W/ Gas Fireplace, Above Grade Windows, Huge 3rd Bedroom, 3 Pc W/R, Office Space, W/I Closet & Kitchenette/Bar With Fridge. Freshly Painted And New Portlight's Installed. Easy Commute With 401 Access. Double Private Driveway For 3 Car Parking. Prime Location, Minutes To 401, 407, Shopping & Downtown Bowmanville! Shingles Fall 2019. Basement Broadloom June 2020. |
| Extras: Solar Panels Pay $200-$250 Yearly. |
| Price | $699,000 |
| Taxes: | $3684.00 |
| Address: | 60 John Scott Crt , Clarington, L1C 4L1, Ontario |
| Lot Size: | 29.69 x 100.00 (Feet) |
| Acreage: | < .50 |
| Directions/Cross Streets: | Baseline Rd W & Bowmanville Ave |
| Rooms: | 4 |
| Rooms +: | 2 |
| Bedrooms: | 2 |
| Bedrooms +: | 1 |
| Kitchens: | 1 |
| Family Room: | Y |
| Basement: | Finished |
| Approximatly Age: | 31-50 |
| Property Type: | Semi-Detached |
| Style: | Bungalow-Raised |
| Exterior: | Brick, Vinyl Siding |
| Garage Type: | None |
| (Parking/)Drive: | Pvt Double |
| Drive Parking Spaces: | 3 |
| Pool: | None |
| Approximatly Age: | 31-50 |
| Approximatly Square Footage: | 1100-1500 |
| Property Features: | Fenced Yard, Park, Public Transit, School |
| Fireplace/Stove: | N |
| Heat Source: | Gas |
| Heat Type: | Forced Air |
| Central Air Conditioning: | Central Air |
| Central Vac: | N |
| Laundry Level: | Lower |
| Elevator Lift: | N |
| Sewers: | Sewers |
| Water: | Municipal |
| Utilities-Cable: | A |
| Utilities-Hydro: | Y |
| Utilities-Gas: | Y |
| Utilities-Telephone: | A |
$
%
Years
This calculator is for demonstration purposes only. Always consult a professional
financial advisor before making personal financial decisions.
| Although the information displayed is believed to be accurate, no warranties or representations are made of any kind. |
| HOMELIFE/FUTURE REALTY INC. |
|
|

Sharon Soltanian
Broker Of Record
Dir:
416-892-0188
Bus:
416-901-8881
| Book Showing | Email a Friend |
Jump To:
At a Glance:
| Type: | Freehold - Semi-Detached |
| Area: | Durham |
| Municipality: | Clarington |
| Neighbourhood: | Bowmanville |
| Style: | Bungalow-Raised |
| Lot Size: | 29.69 x 100.00(Feet) |
| Approximate Age: | 31-50 |
| Tax: | $3,684 |
| Beds: | 2+1 |
| Baths: | 2 |
| Fireplace: | N |
| Pool: | None |
Locatin Map:
Payment Calculator:


