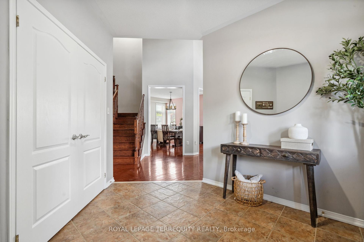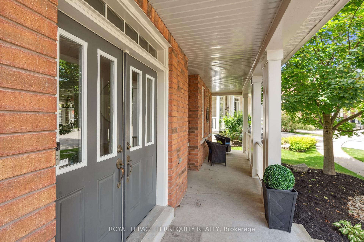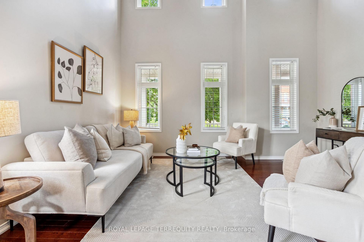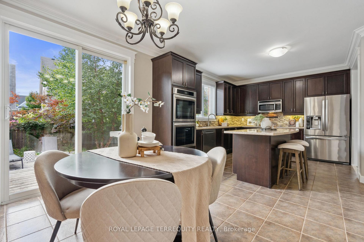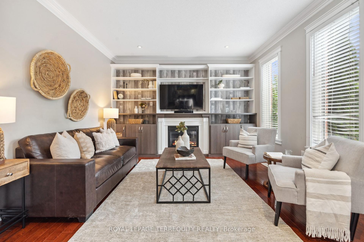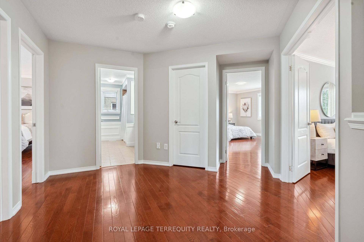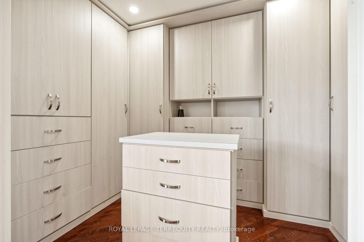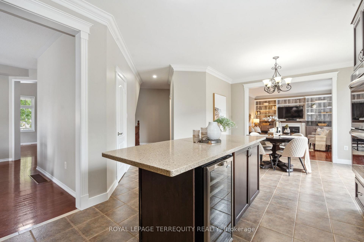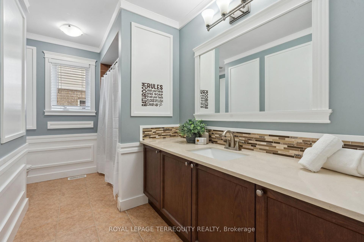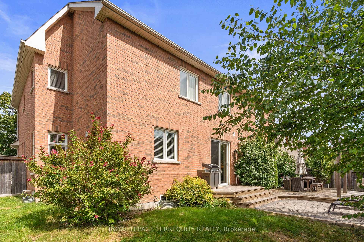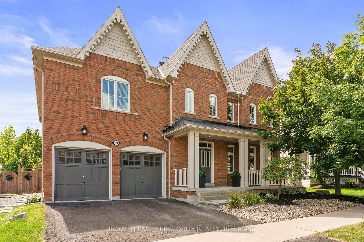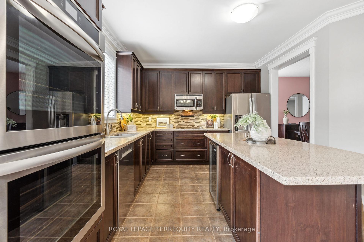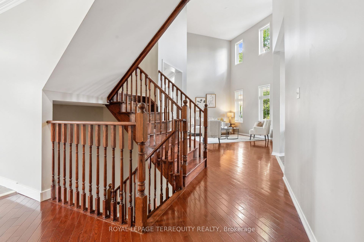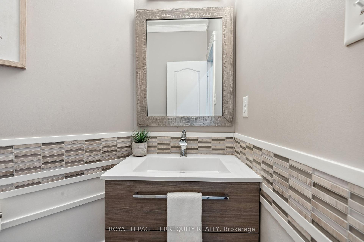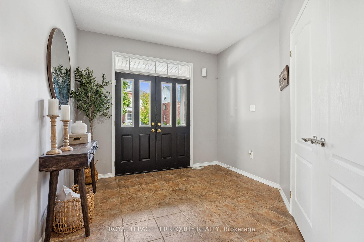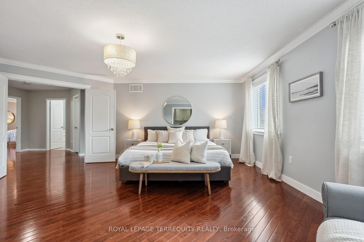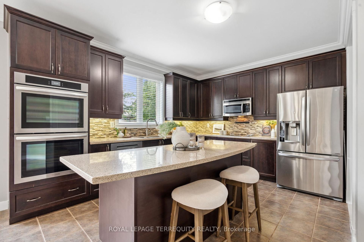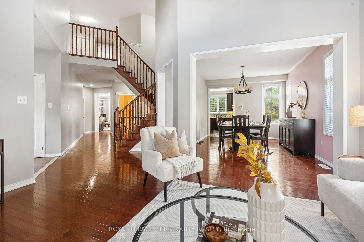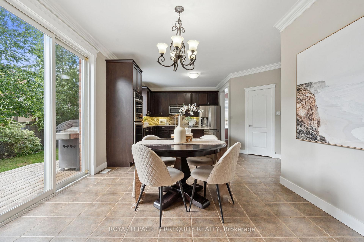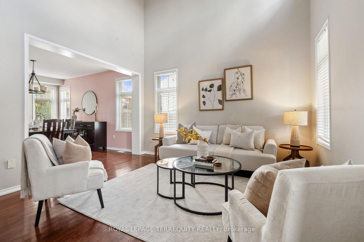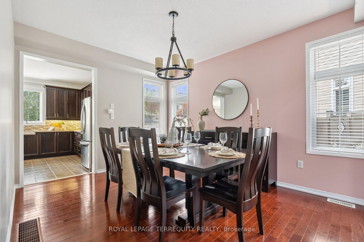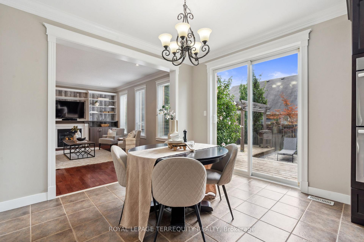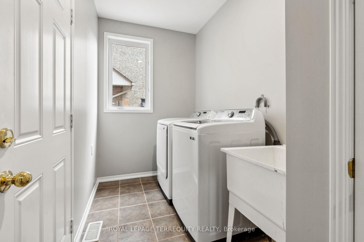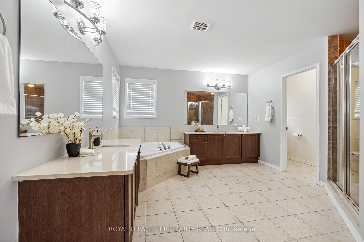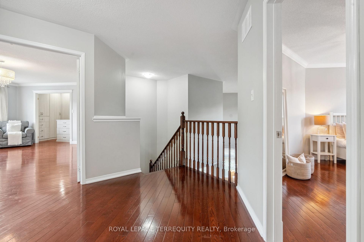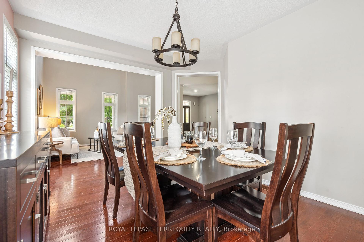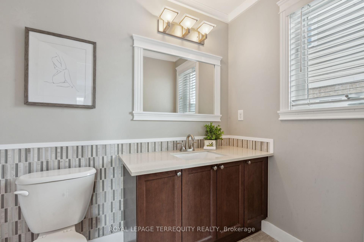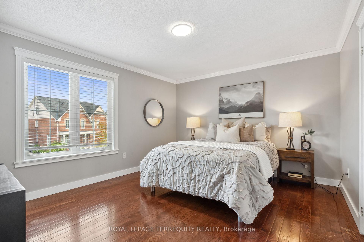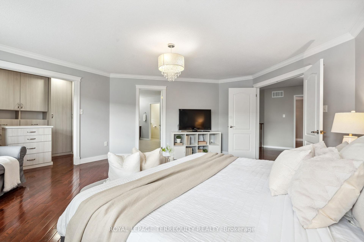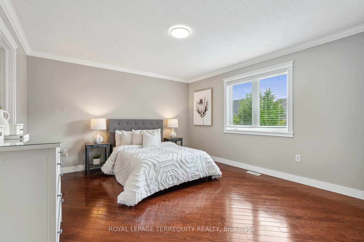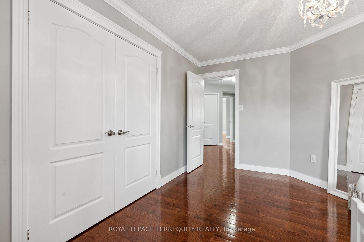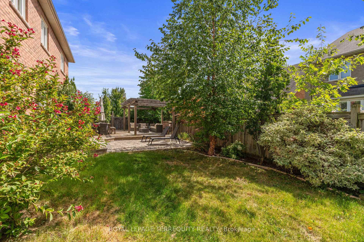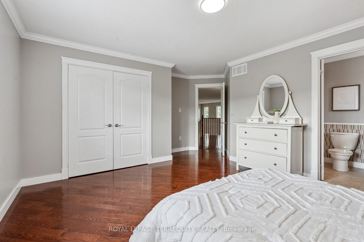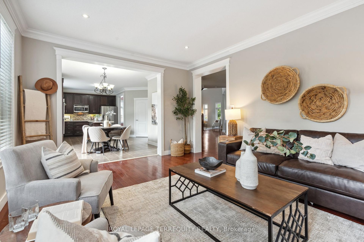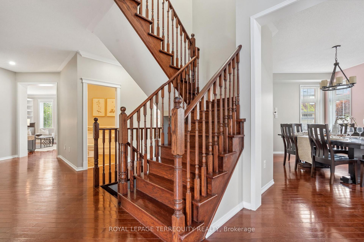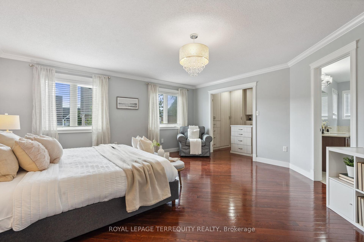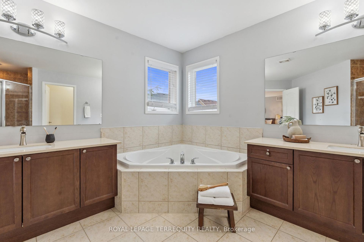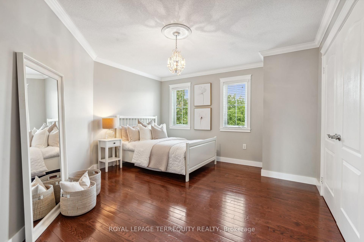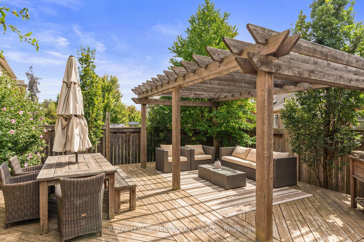$1,325,000
Available - For Sale
Listing ID: E11907040
69 Bellhouse Pl , Whitby, L1M 0G6, Ontario
| Nestled in a sought-after neighborhood in the desirable town of Brooklin, this well-maintained two-story home features a two-car garage and a charming front porch. The main floor showcases high ceilings in the great room, a spacious kitchen with a large island, additional seating, and a convenient pantry. The eat-in area opens to the deck and yard, with a dining room just off the kitchen. The family room is highlighted by a custom-built wall unit and cozy fireplace. Upstairs, the primary suite boasts double-door entry, a custom walk-in closet, and a spa-like five-piece ensuite. Three additional bedrooms and two full baths complete the upper level. The main floor also includes laundry with direct access to the garage for added convenience. Finished with pot lights, hardwood floors, and crown moulding, this home exudes timeless elegance. The unfinished lower level provides a blank canvas, allowing you to add your own personal touches. |
| Extras: Click On Multi Media For More Info: Video, Photos, Aerial Views, Inclusions & Floorplan. Mins to Destination Village of Brooklin. Short drive to Village of Brooklin. Close to Schools, Shops and Restaurants and Highway 412 |
| Price | $1,325,000 |
| Taxes: | $8611.94 |
| Address: | 69 Bellhouse Pl , Whitby, L1M 0G6, Ontario |
| Lot Size: | 54.53 x 89.65 (Feet) |
| Directions/Cross Streets: | Columbus Rd W / Montgomery Ave |
| Rooms: | 12 |
| Bedrooms: | 4 |
| Bedrooms +: | |
| Kitchens: | 1 |
| Family Room: | Y |
| Basement: | Full, Unfinished |
| Property Type: | Detached |
| Style: | 2-Storey |
| Exterior: | Brick |
| Garage Type: | Built-In |
| (Parking/)Drive: | Pvt Double |
| Drive Parking Spaces: | 2 |
| Pool: | None |
| Property Features: | Fenced Yard, Golf, Library, Park, Place Of Worship, School |
| Fireplace/Stove: | Y |
| Heat Source: | Gas |
| Heat Type: | Forced Air |
| Central Air Conditioning: | Central Air |
| Central Vac: | N |
| Laundry Level: | Main |
| Sewers: | Sewers |
| Water: | Municipal |
$
%
Years
This calculator is for demonstration purposes only. Always consult a professional
financial advisor before making personal financial decisions.
| Although the information displayed is believed to be accurate, no warranties or representations are made of any kind. |
| ROYAL LEPAGE TERREQUITY REALTY |
|
|

Sharon Soltanian
Broker Of Record
Dir:
416-892-0188
Bus:
416-901-8881
| Virtual Tour | Book Showing | Email a Friend |
Jump To:
At a Glance:
| Type: | Freehold - Detached |
| Area: | Durham |
| Municipality: | Whitby |
| Neighbourhood: | Brooklin |
| Style: | 2-Storey |
| Lot Size: | 54.53 x 89.65(Feet) |
| Tax: | $8,611.94 |
| Beds: | 4 |
| Baths: | 4 |
| Fireplace: | Y |
| Pool: | None |
Locatin Map:
Payment Calculator:


