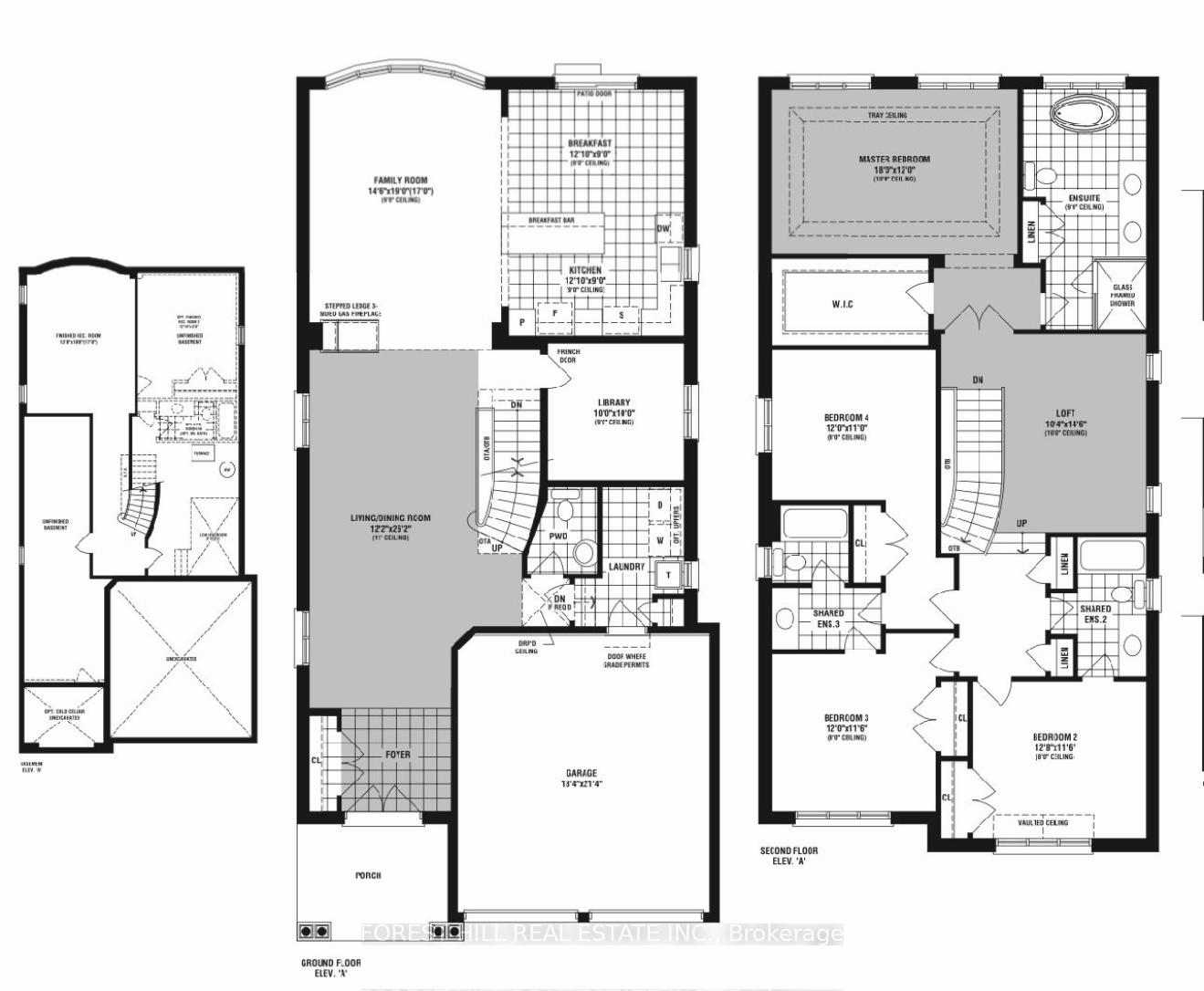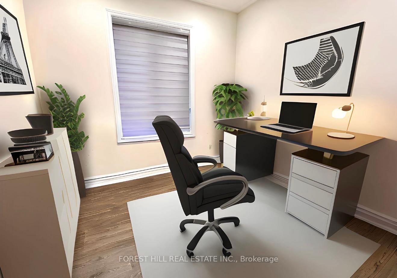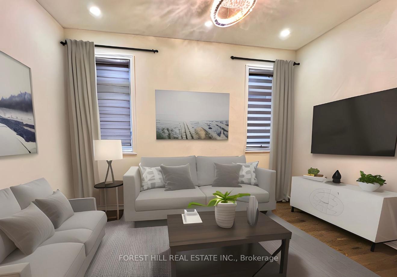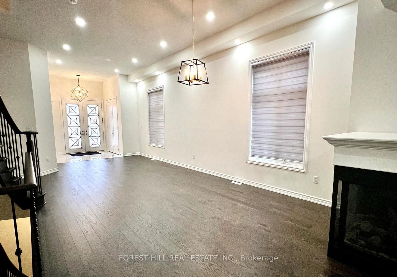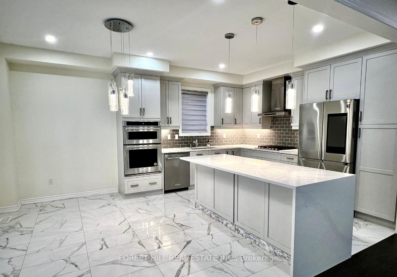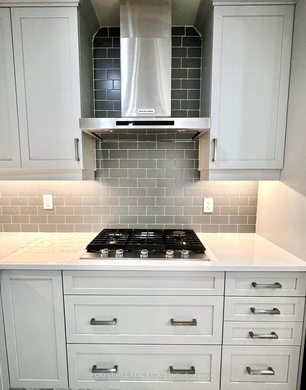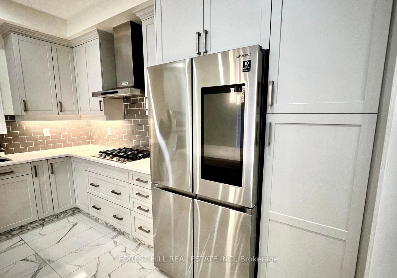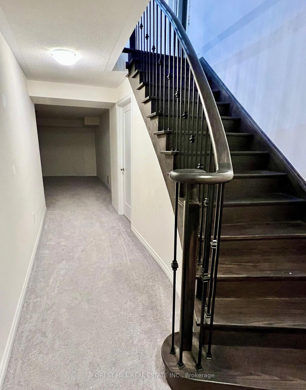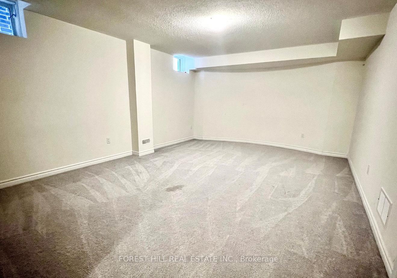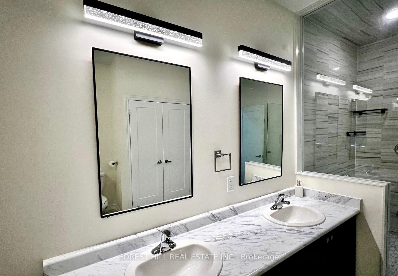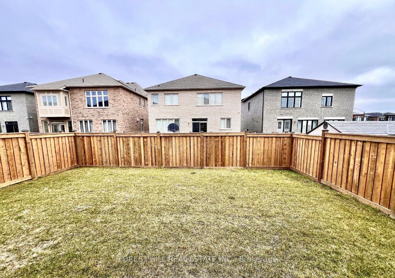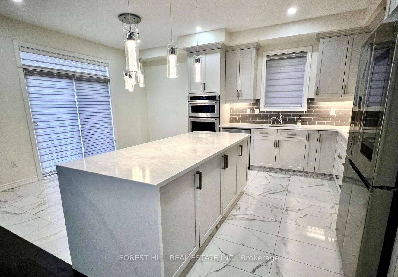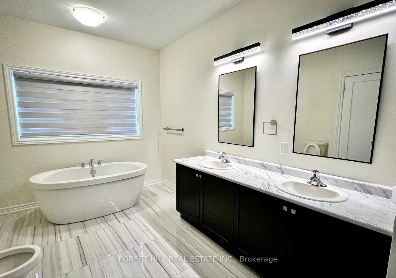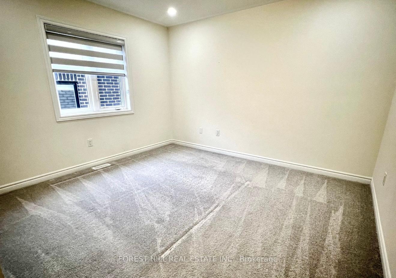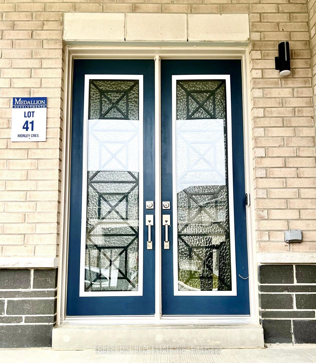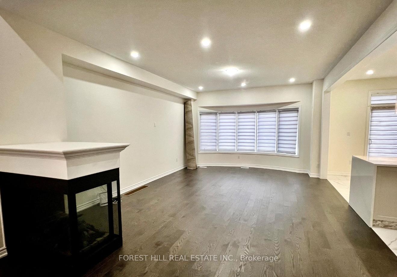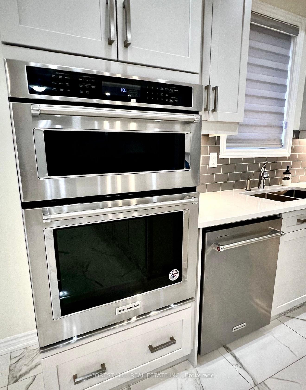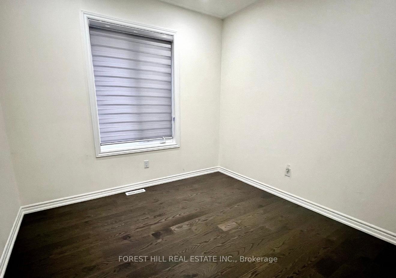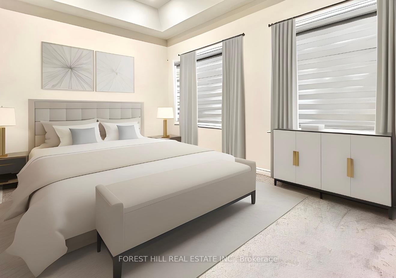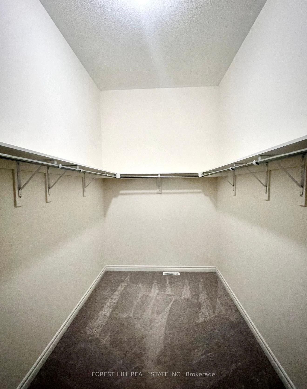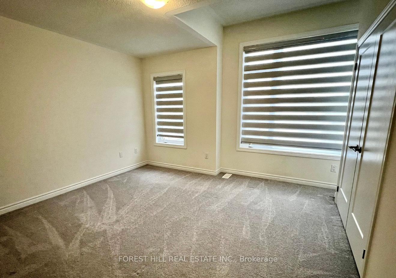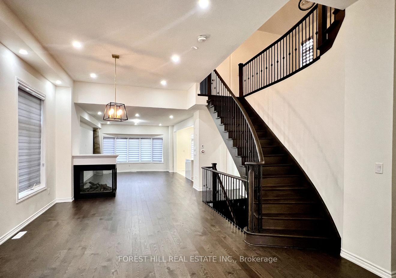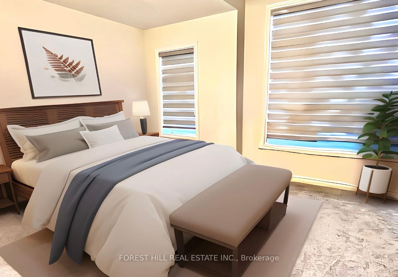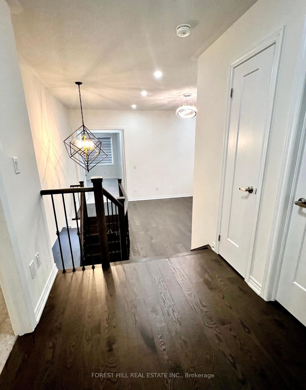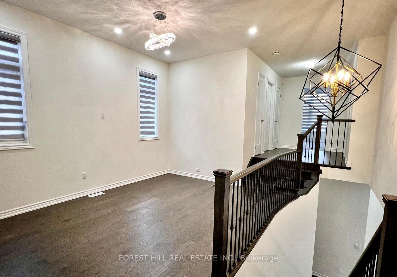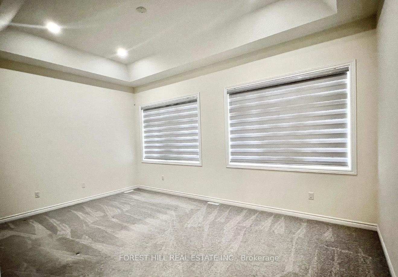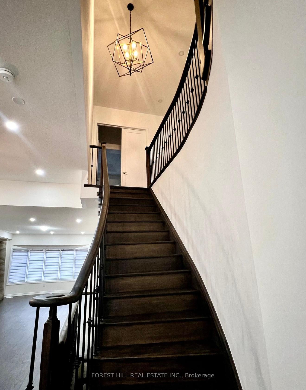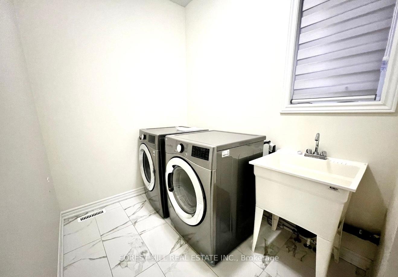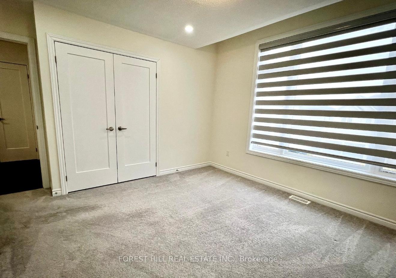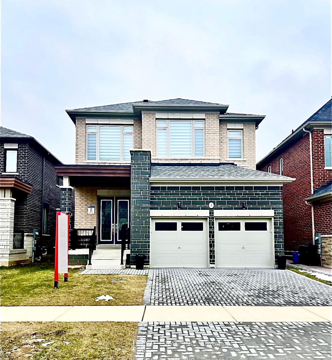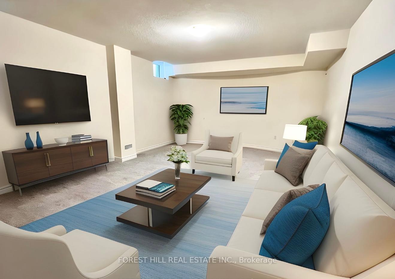$4,200
Available - For Rent
Listing ID: E11906984
3 Morley Cres , Whitby, L1R 0P1, Ontario
| Welcome to 3 Morley Crescent, Whitby. Step into over 3,000 square feet of pure luxury in the prestigious Medallion Homes enclave located in the family friendly neighbourhood in North Whitby! This meticulously maintained, stunning detached residence offers everything your family desires: soaring 11' ceilings on the main floor, 4 generously sized bedrooms, a main-floor home office, a spacious loft, and a beautifully finished rec room in the basement. The chefs kitchen is a showstopper, featuring upgraded tall cabinets, quartz countertops, and premium KitchenAid appliances, including a built-in gas range, microwave, and oven. Gleaming hardwood floors, smooth ceilings, and zebra blinds add to the modern elegance of this home. Retreat to the primary suite, it offers a large walk-in closet and a spa-like 5-piece ensuite with a standalone tub and frameless glass shower. Every bedroom enjoys private or semi-private access to a bathroom, ensuring comfort and convenience for the whole family. Situated in a serene neighborhood surrounded by newly built homes, it falls within the highly sought-after Fallingbrook Public School; Sinclair Secondary School catchment, this home is just minutes from Hwy 401/407/412, shops, restaurants, parks, and conservation areas. |
| Price | $4,200 |
| Address: | 3 Morley Cres , Whitby, L1R 0P1, Ontario |
| Directions/Cross Streets: | Taunton Road/Anderson Street |
| Rooms: | 10 |
| Rooms +: | 1 |
| Bedrooms: | 4 |
| Bedrooms +: | |
| Kitchens: | 1 |
| Family Room: | Y |
| Basement: | Part Fin |
| Furnished: | N |
| Approximatly Age: | 0-5 |
| Property Type: | Detached |
| Style: | 2-Storey |
| Exterior: | Brick |
| Garage Type: | Built-In |
| (Parking/)Drive: | Private |
| Drive Parking Spaces: | 2 |
| Pool: | None |
| Private Entrance: | Y |
| Laundry Access: | Ensuite |
| Approximatly Age: | 0-5 |
| Approximatly Square Footage: | 3000-3500 |
| Parking Included: | Y |
| Fireplace/Stove: | Y |
| Heat Source: | Gas |
| Heat Type: | Forced Air |
| Central Air Conditioning: | Central Air |
| Central Vac: | N |
| Sewers: | Sewers |
| Water: | Municipal |
| Utilities-Cable: | A |
| Utilities-Hydro: | A |
| Utilities-Gas: | A |
| Utilities-Telephone: | A |
| Although the information displayed is believed to be accurate, no warranties or representations are made of any kind. |
| FOREST HILL REAL ESTATE INC. |
|
|

Sharon Soltanian
Broker Of Record
Dir:
416-892-0188
Bus:
416-901-8881
| Book Showing | Email a Friend |
Jump To:
At a Glance:
| Type: | Freehold - Detached |
| Area: | Durham |
| Municipality: | Whitby |
| Neighbourhood: | Rolling Acres |
| Style: | 2-Storey |
| Approximate Age: | 0-5 |
| Beds: | 4 |
| Baths: | 4 |
| Fireplace: | Y |
| Pool: | None |
Locatin Map:


