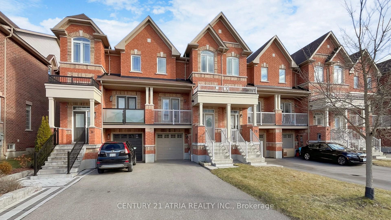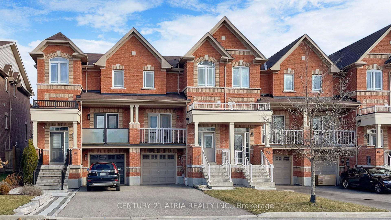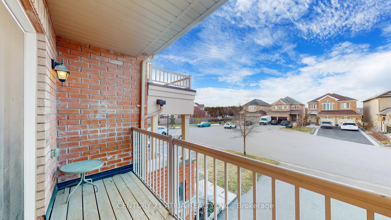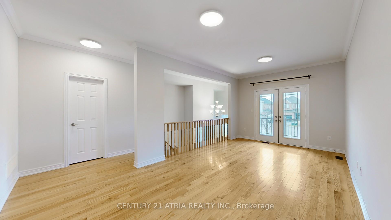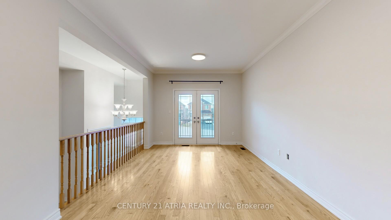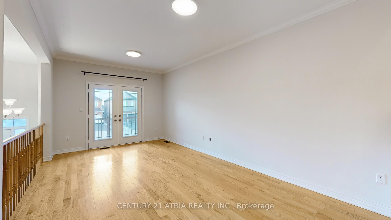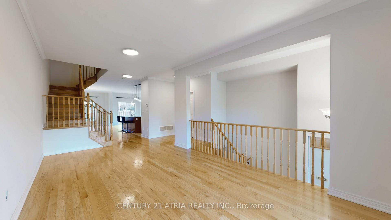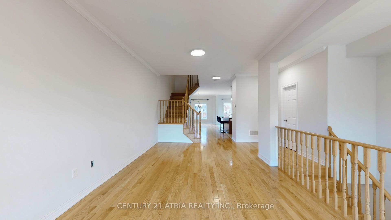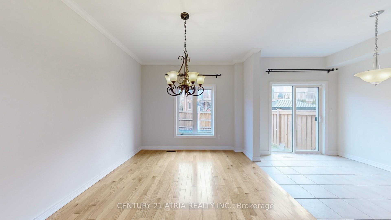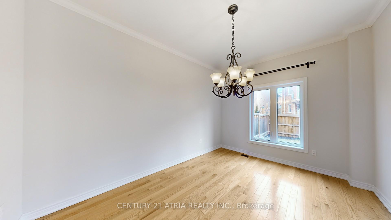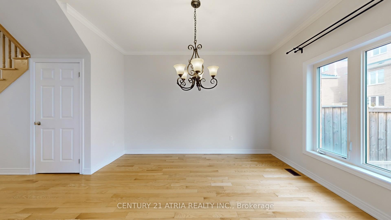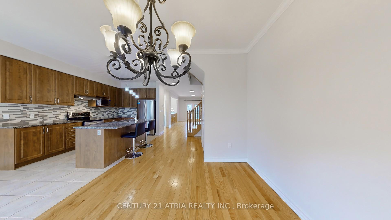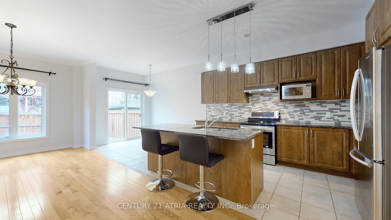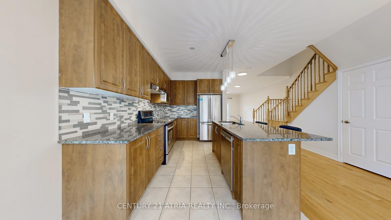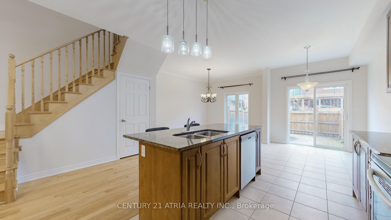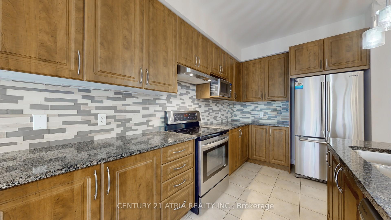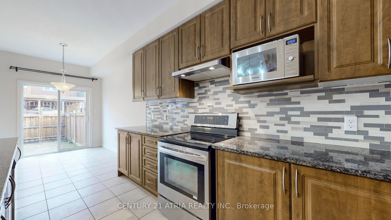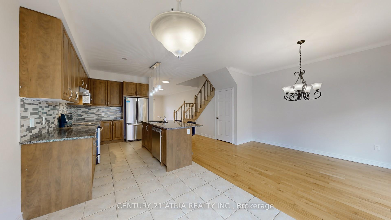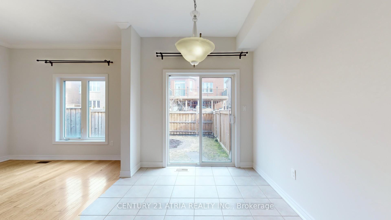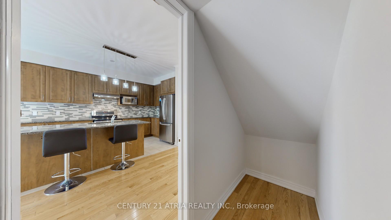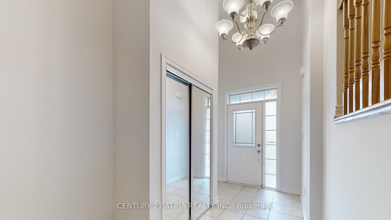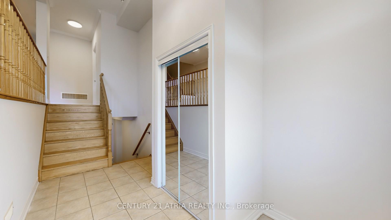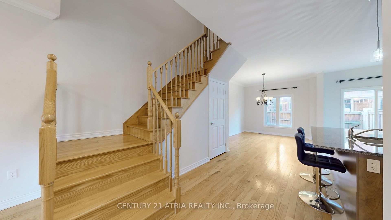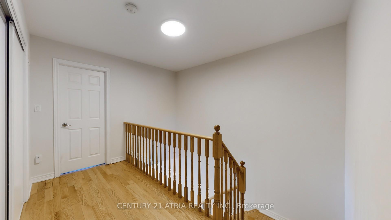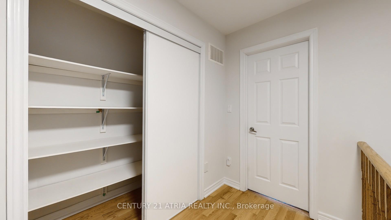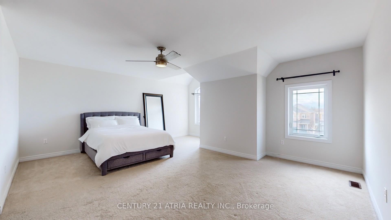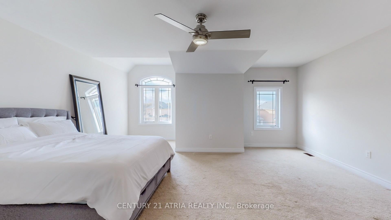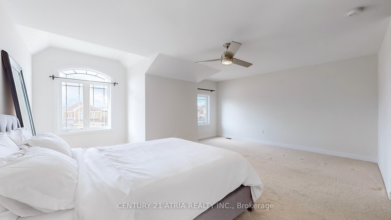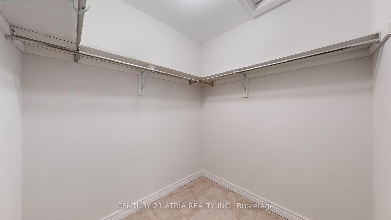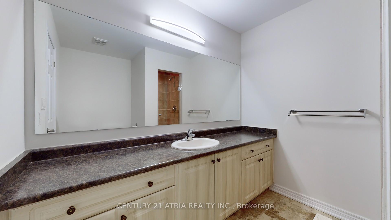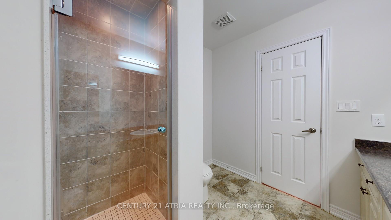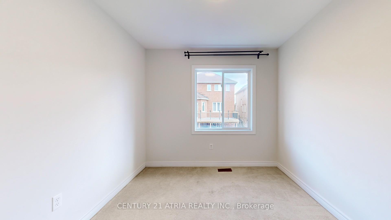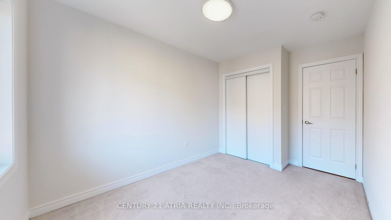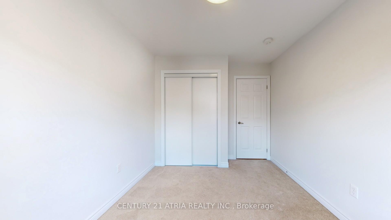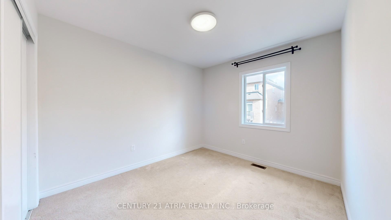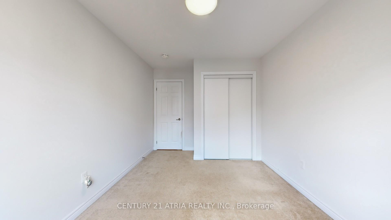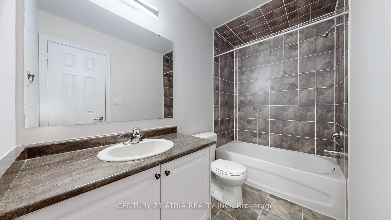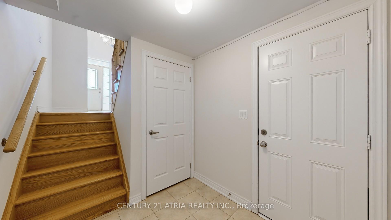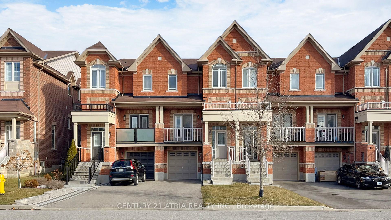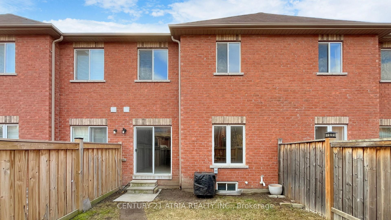$849,900
Available - For Sale
Listing ID: E11906910
76 Wimbledon Crt , Whitby, L1P 0B7, Ontario
| Welcome to 76 Wimbledon Court, tucked away on a private, quiet cul-de-sac in Whitby. 1,987 square feet of living space as per builder floor plans. Freehold Townhome, offering both front and back yards for outdoor enjoyment. Long Driveway & garage provides ample parking for 3 cars. Grand and open foyer entrance steps up to a large living room with a balcony. Bright kitchen overlooks the large dining area and a cozy breakfast nook, all with views of the garden. Oversized primary suite with a sitting area for ultimate relaxation. Walls have been freshly painted with lower level rec space ready for your vision finish it as a home theatre, gym, or extra living area. Private & quiet cul-de-sac location perfect for families, offering peace and privacy while being close to parks, schools, and major highways. This is an incredible opportunity to own a spacious townhome at "The Gates of Whitby at Williamsburg". |
| Price | $849,900 |
| Taxes: | $5430.29 |
| Address: | 76 Wimbledon Crt , Whitby, L1P 0B7, Ontario |
| Lot Size: | 19.69 x 99.46 (Feet) |
| Directions/Cross Streets: | Taunton Rd W & Country Lane |
| Rooms: | 7 |
| Bedrooms: | 3 |
| Bedrooms +: | |
| Kitchens: | 3 |
| Family Room: | N |
| Basement: | Full, Unfinished |
| Property Type: | Att/Row/Twnhouse |
| Style: | 2-Storey |
| Exterior: | Brick |
| Garage Type: | Built-In |
| (Parking/)Drive: | Private |
| Drive Parking Spaces: | 2 |
| Pool: | None |
| Approximatly Square Footage: | 1500-2000 |
| Property Features: | Cul De Sac, Fenced Yard |
| Fireplace/Stove: | N |
| Heat Source: | Gas |
| Heat Type: | Forced Air |
| Central Air Conditioning: | Central Air |
| Central Vac: | N |
| Sewers: | Sewers |
| Water: | Municipal |
$
%
Years
This calculator is for demonstration purposes only. Always consult a professional
financial advisor before making personal financial decisions.
| Although the information displayed is believed to be accurate, no warranties or representations are made of any kind. |
| CENTURY 21 ATRIA REALTY INC. |
|
|

Sharon Soltanian
Broker Of Record
Dir:
416-892-0188
Bus:
416-901-8881
| Book Showing | Email a Friend |
Jump To:
At a Glance:
| Type: | Freehold - Att/Row/Twnhouse |
| Area: | Durham |
| Municipality: | Whitby |
| Neighbourhood: | Williamsburg |
| Style: | 2-Storey |
| Lot Size: | 19.69 x 99.46(Feet) |
| Tax: | $5,430.29 |
| Beds: | 3 |
| Baths: | 3 |
| Fireplace: | N |
| Pool: | None |
Locatin Map:
Payment Calculator:


