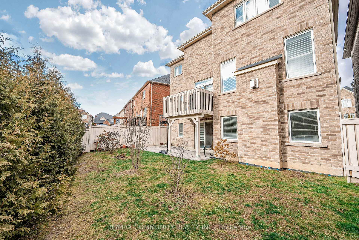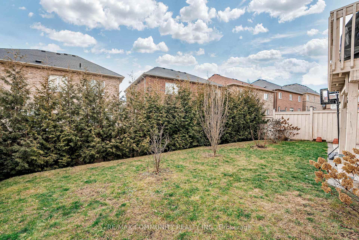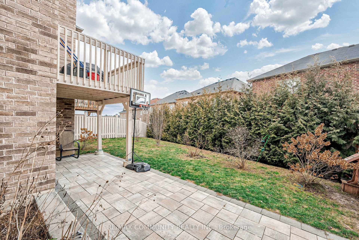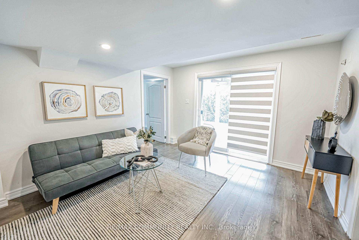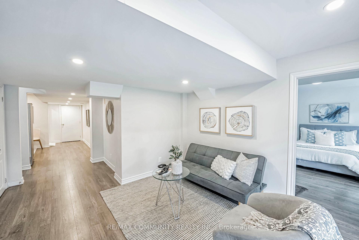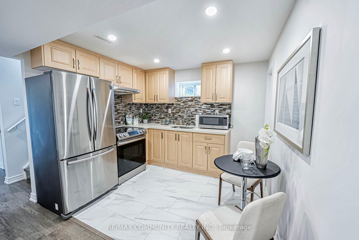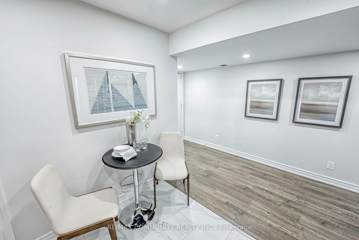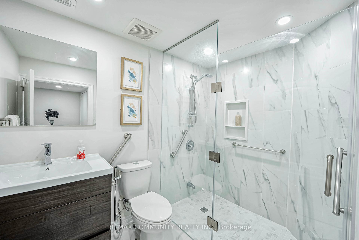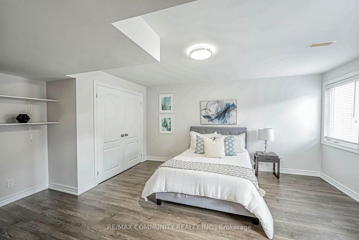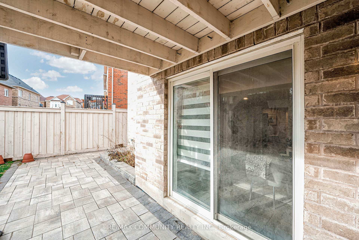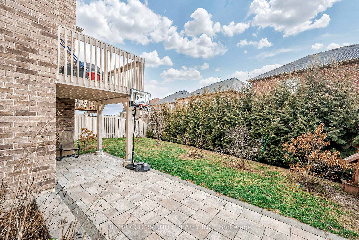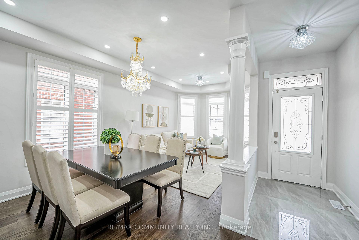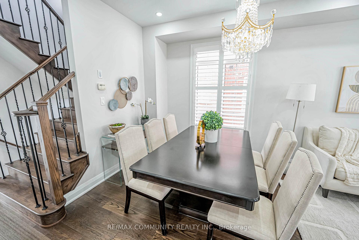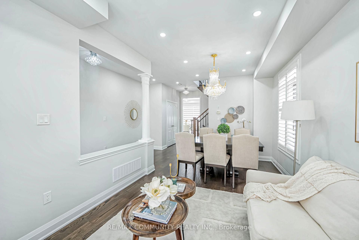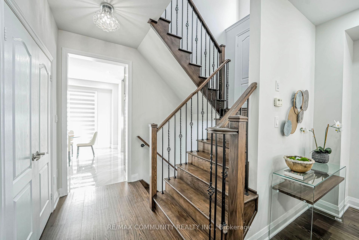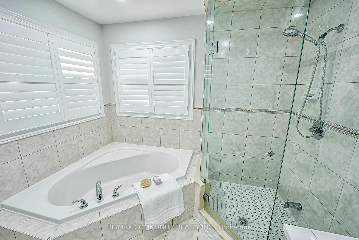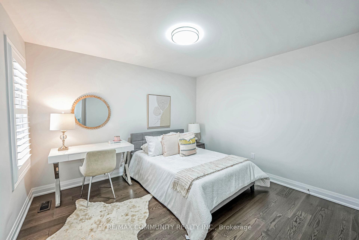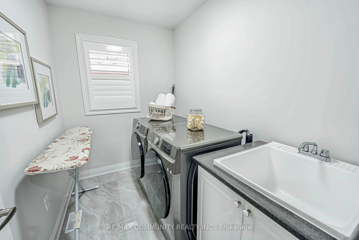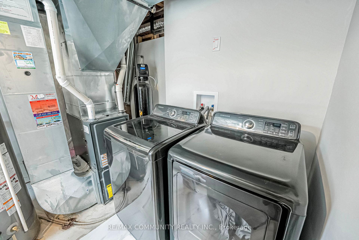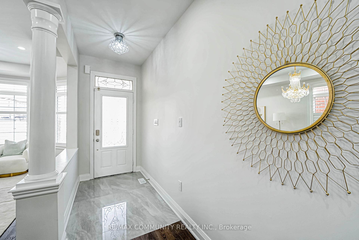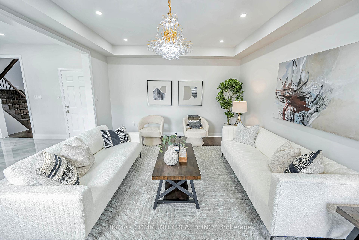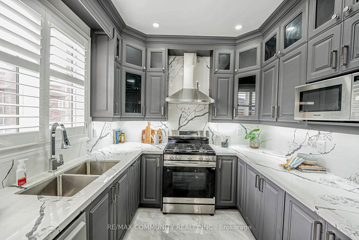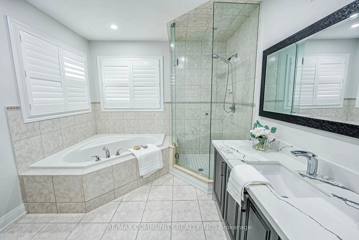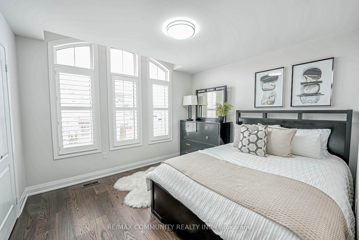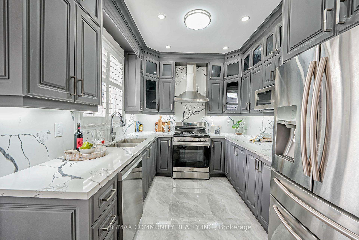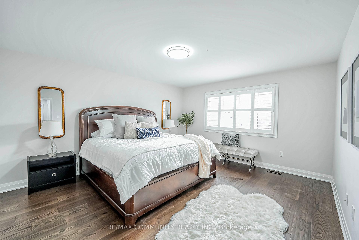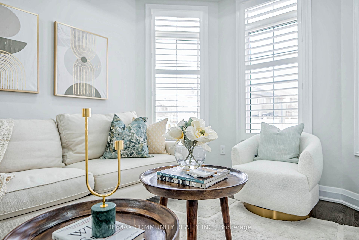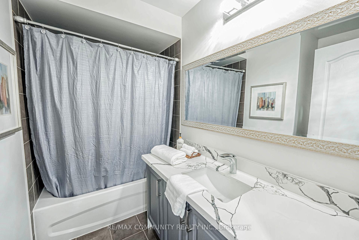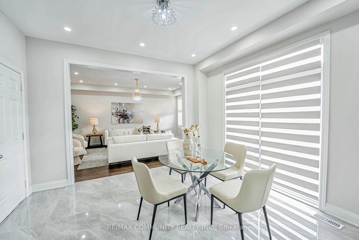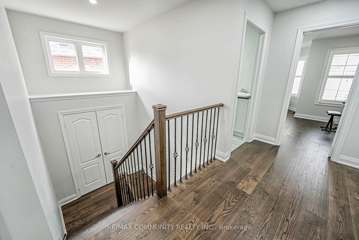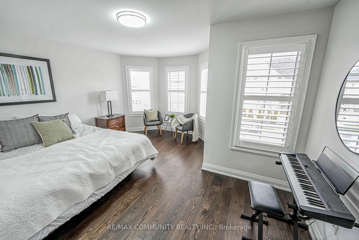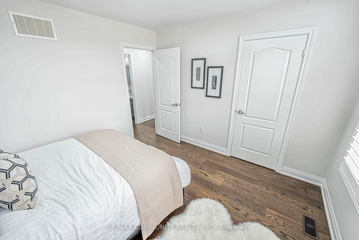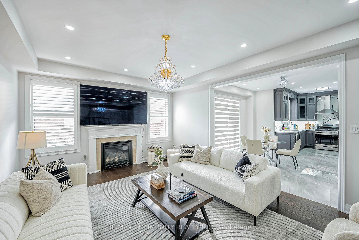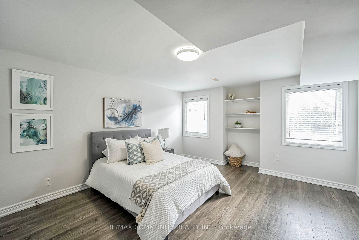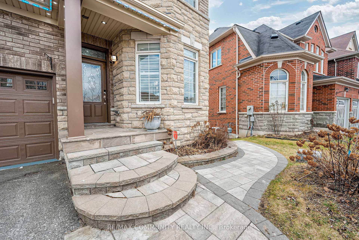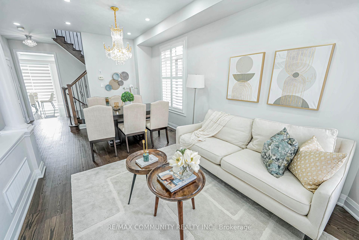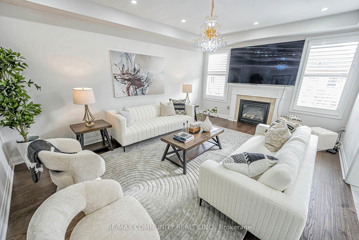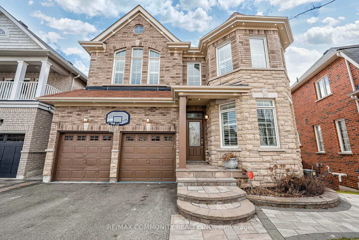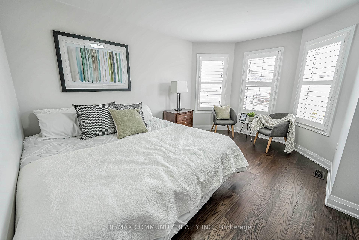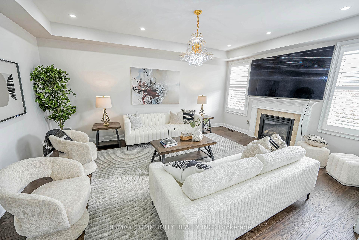$1,200,000
Available - For Sale
Listing ID: E11906841
7 Sewell Cres , Ajax, L1Z 0N7, Ontario
| Experience the pinnacle of luxury living in this Executive Menkes-built detached home, meticulously crafted with an all-brick and stone exterior. Boasting 4+1 bedrooms and a finished walk-out basement, this masterpiece offers soaring 9ft smooth ceilings on every floor and is completely carpet-free, with elegant hardwood flooring throughout. Modern pot lights illuminate the interior and exterior, while California shutters add timeless elegance and privacy to every room. The heart of the home is the chef-inspired kitchen, featuring sleek quartz flooring and backsplash an entertainer's dream. The primary suite serves as a private oasis, complete with a spa-like 5-piece en-suite and spacious His & Her closets. The versatile walk-out basement includes a fully equipped one-bedroom suite with a kitchen and bathroom, making it perfect for extended family living or rental income potential. Step into the private backyard, surrounded by mature trees that provide tranquility and privacy. Situated in a sought-after location, this home perfectly combines luxury, functionality, and convenience |
| Extras: Stainless Steel 2 Fridge, Gas Stove, Dishwasher, 2 Washer And 2 Dryer ,All Elf's And Custom Built-In Cabinetry In Kitchen, California Shutters and in and out pots lights |
| Price | $1,200,000 |
| Taxes: | $6625.35 |
| Address: | 7 Sewell Cres , Ajax, L1Z 0N7, Ontario |
| Lot Size: | 44.36 x 1.00 (Feet) |
| Directions/Cross Streets: | Salem And Gillett |
| Rooms: | 9 |
| Rooms +: | 5 |
| Bedrooms: | 4 |
| Bedrooms +: | 1 |
| Kitchens: | 1 |
| Kitchens +: | 1 |
| Family Room: | Y |
| Basement: | Fin W/O, Sep Entrance |
| Approximatly Age: | 6-15 |
| Property Type: | Detached |
| Style: | 2-Storey |
| Exterior: | Brick, Stone |
| Garage Type: | Attached |
| (Parking/)Drive: | Private |
| Drive Parking Spaces: | 2 |
| Pool: | None |
| Approximatly Age: | 6-15 |
| Fireplace/Stove: | Y |
| Heat Source: | Gas |
| Heat Type: | Forced Air |
| Central Air Conditioning: | Central Air |
| Central Vac: | N |
| Sewers: | Sewers |
| Water: | Municipal |
$
%
Years
This calculator is for demonstration purposes only. Always consult a professional
financial advisor before making personal financial decisions.
| Although the information displayed is believed to be accurate, no warranties or representations are made of any kind. |
| RE/MAX COMMUNITY REALTY INC. |
|
|

Sharon Soltanian
Broker Of Record
Dir:
416-892-0188
Bus:
416-901-8881
| Virtual Tour | Book Showing | Email a Friend |
Jump To:
At a Glance:
| Type: | Freehold - Detached |
| Area: | Durham |
| Municipality: | Ajax |
| Neighbourhood: | Northeast Ajax |
| Style: | 2-Storey |
| Lot Size: | 44.36 x 1.00(Feet) |
| Approximate Age: | 6-15 |
| Tax: | $6,625.35 |
| Beds: | 4+1 |
| Baths: | 4 |
| Fireplace: | Y |
| Pool: | None |
Locatin Map:
Payment Calculator:


