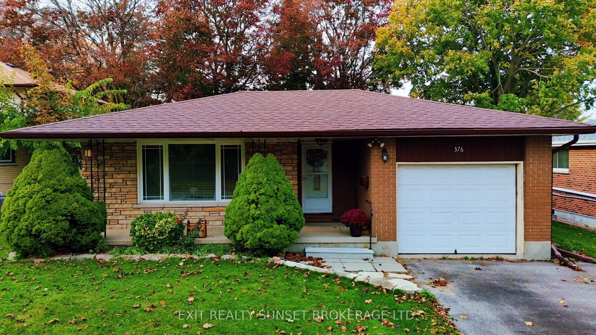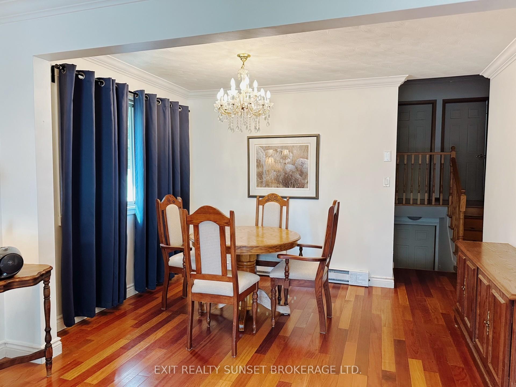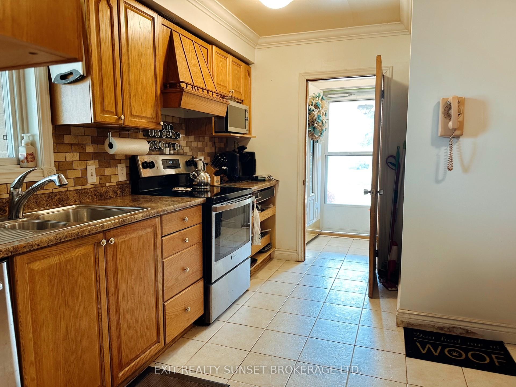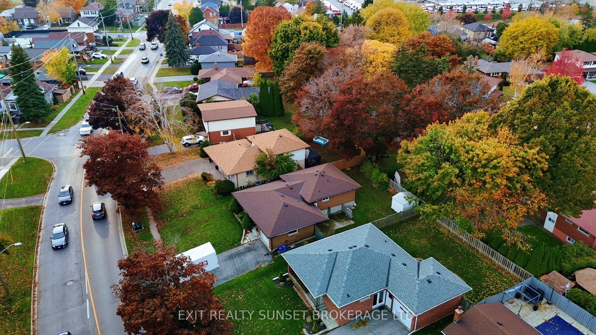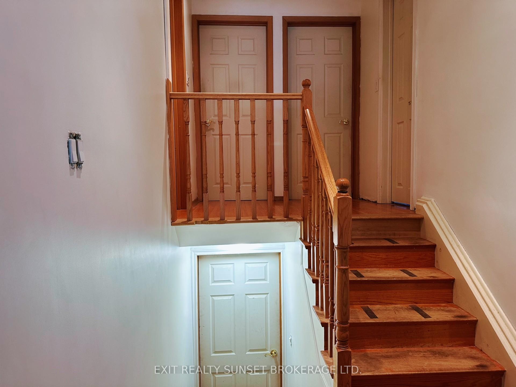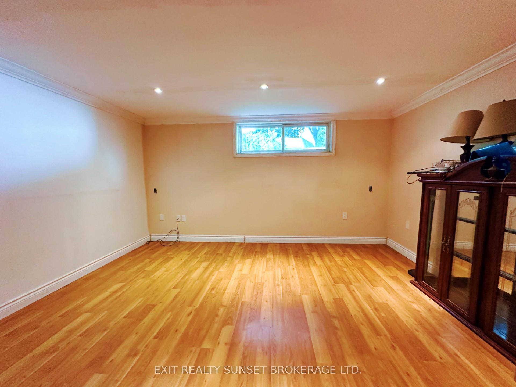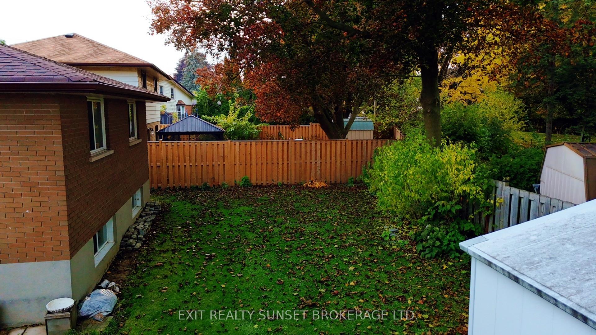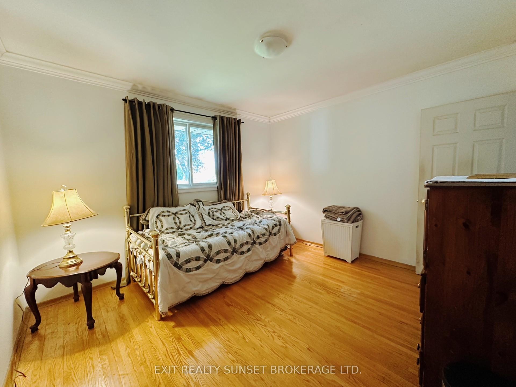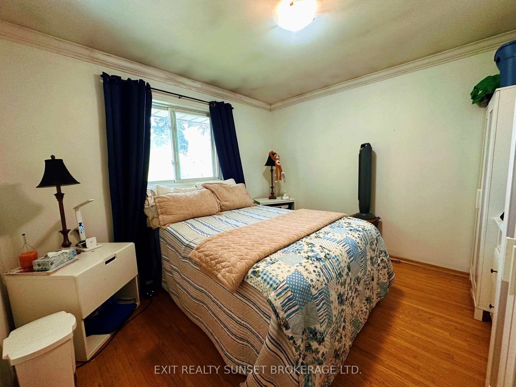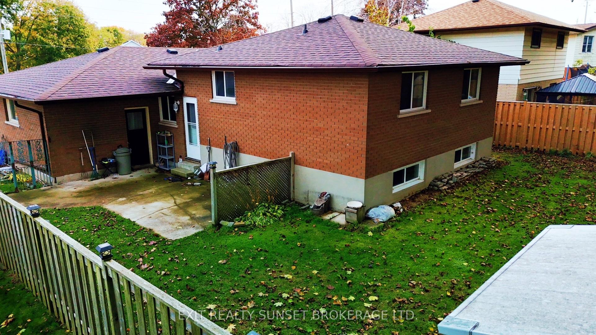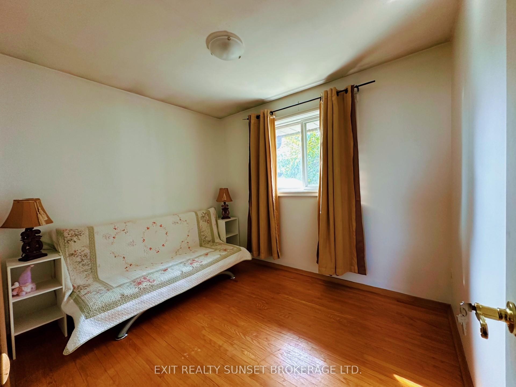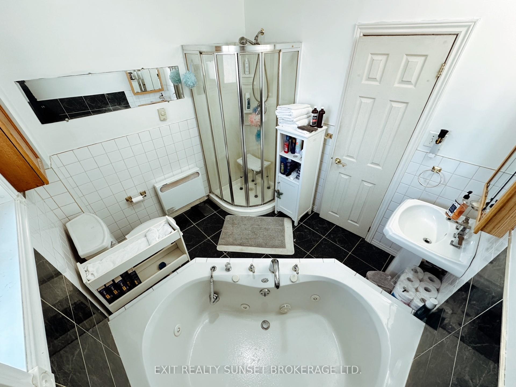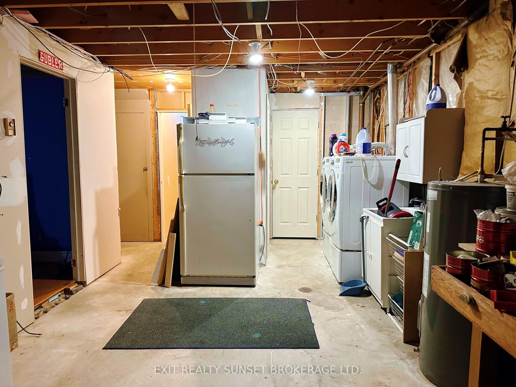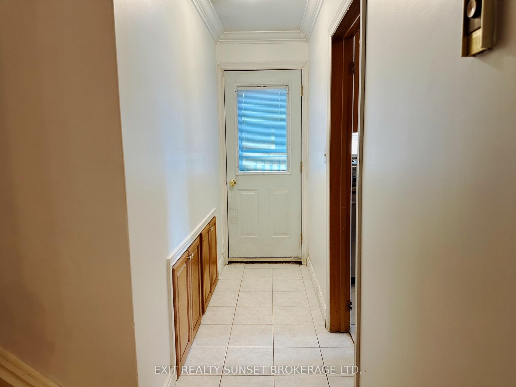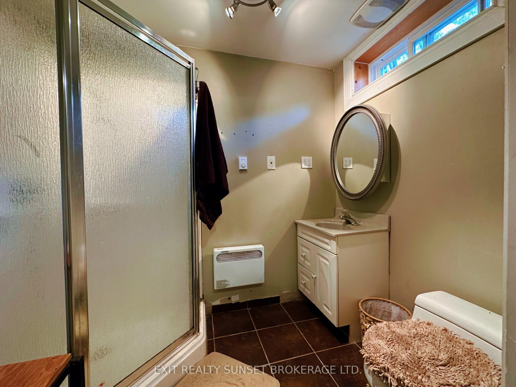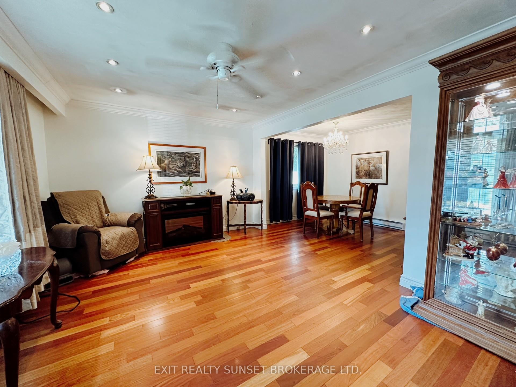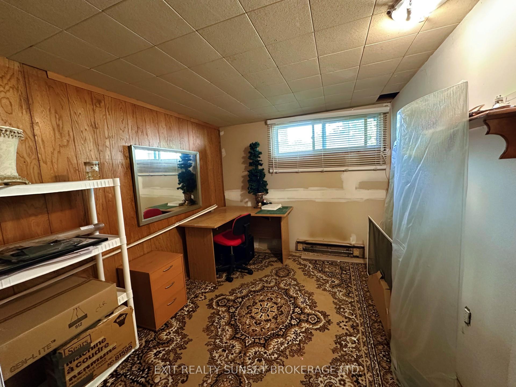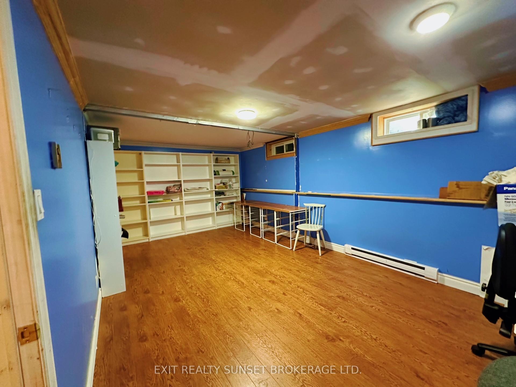$789,999
Available - For Sale
Listing ID: E10406564
376 Adelaide Ave East , Oshawa, L1G 2A1, Ontario
| Discover this 4-level back split home in the heart of Oshawa, the O'Neill neighbourhood, perfect for families and savvy investors alike! This functional property offers a layout that provides both comfort and privacy. Step into a welcoming main floor, where an open-concept living and dining area is bathed in natural light from large windows, ideal for relaxing or hosting, and a kitchen with stainless steel appliances. Upstairs, you'll find three bedrooms along with a full bathroom with a jacuzzi tub. The lower level provides additional spaces, potentially a family room and bedroom. The basement level offers a versatile rec room, laundry room and additional storage space. Outside, enjoy a private, fenced backyard with a patio area for summer barbecues and gatherings. Located close to top-rated schools, parks, shopping and highways, this home offers the best of suburban living with city conveniences. |
| Price | $789,999 |
| Taxes: | $4710.43 |
| Address: | 376 Adelaide Ave East , Oshawa, L1G 2A1, Ontario |
| Lot Size: | 55.04 x 117.55 (Feet) |
| Directions/Cross Streets: | Ritson Rd & Adelaide Ave |
| Rooms: | 13 |
| Bedrooms: | 3 |
| Bedrooms +: | 1 |
| Kitchens: | 1 |
| Family Room: | N |
| Basement: | Full, Part Fin |
| Approximatly Age: | 51-99 |
| Property Type: | Detached |
| Style: | Backsplit 4 |
| Exterior: | Brick |
| Garage Type: | Attached |
| (Parking/)Drive: | Pvt Double |
| Drive Parking Spaces: | 4 |
| Pool: | None |
| Other Structures: | Garden Shed |
| Approximatly Age: | 51-99 |
| Property Features: | Hospital, Park, Public Transit, Rec Centre, School |
| Fireplace/Stove: | N |
| Heat Source: | Electric |
| Heat Type: | Radiant |
| Central Air Conditioning: | Window Unit |
| Central Vac: | N |
| Laundry Level: | Lower |
| Elevator Lift: | N |
| Sewers: | Sewers |
| Water: | Municipal |
| Utilities-Cable: | A |
| Utilities-Hydro: | Y |
| Utilities-Gas: | A |
| Utilities-Telephone: | A |
$
%
Years
This calculator is for demonstration purposes only. Always consult a professional
financial advisor before making personal financial decisions.
| Although the information displayed is believed to be accurate, no warranties or representations are made of any kind. |
| EXIT REALTY SUNSET BROKERAGE LTD. |
|
|

Sharon Soltanian
Broker Of Record
Dir:
416-892-0188
Bus:
416-901-8881
| Book Showing | Email a Friend |
Jump To:
At a Glance:
| Type: | Freehold - Detached |
| Area: | Durham |
| Municipality: | Oshawa |
| Neighbourhood: | O'Neill |
| Style: | Backsplit 4 |
| Lot Size: | 55.04 x 117.55(Feet) |
| Approximate Age: | 51-99 |
| Tax: | $4,710.43 |
| Beds: | 3+1 |
| Baths: | 2 |
| Fireplace: | N |
| Pool: | None |
Locatin Map:
Payment Calculator:


