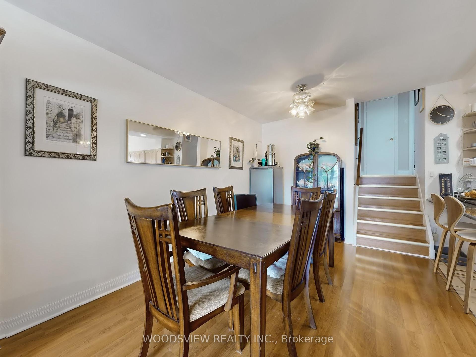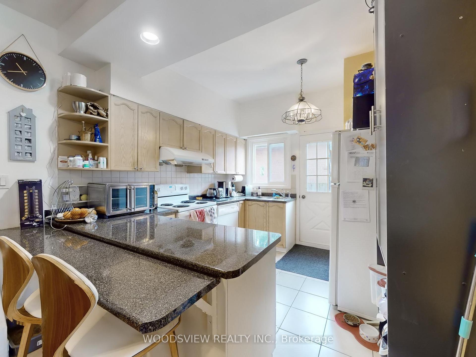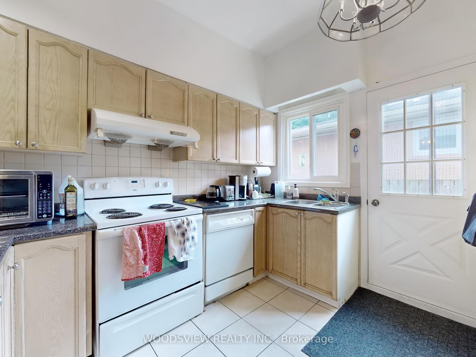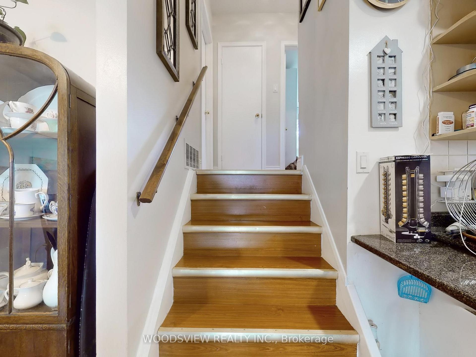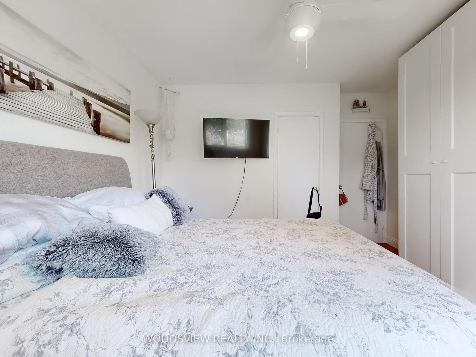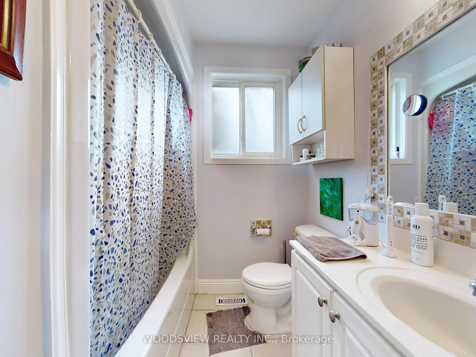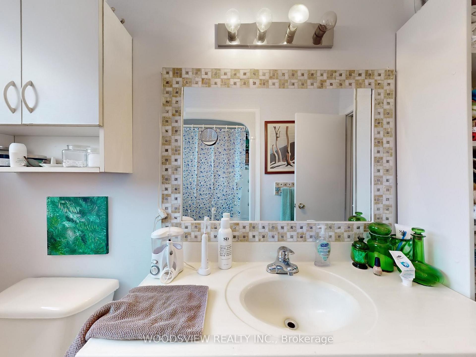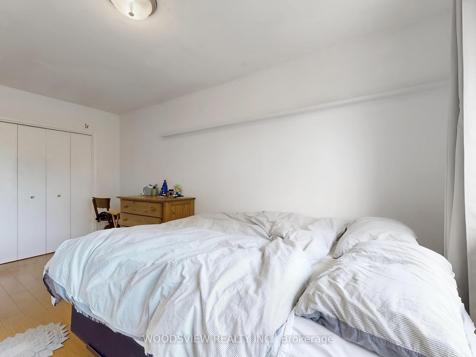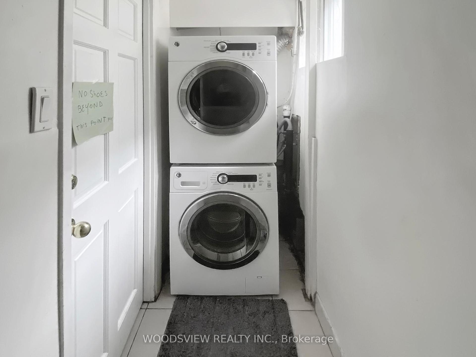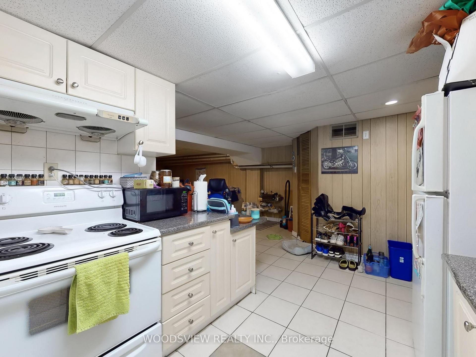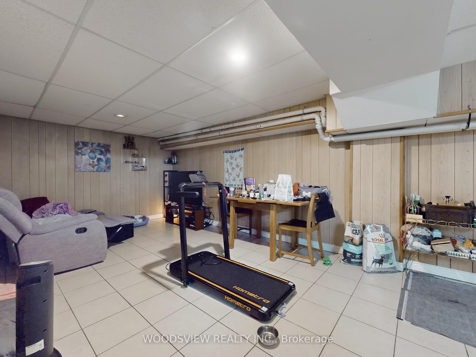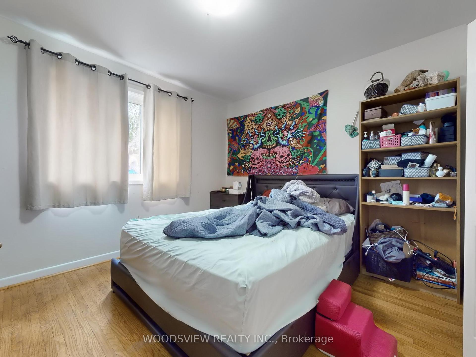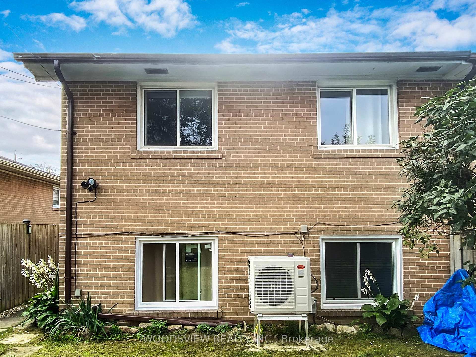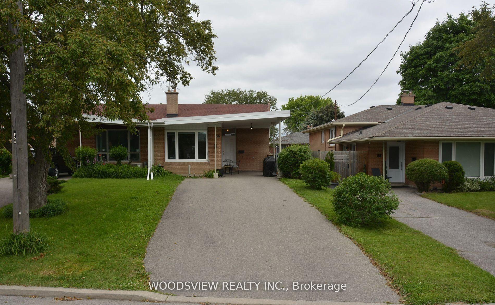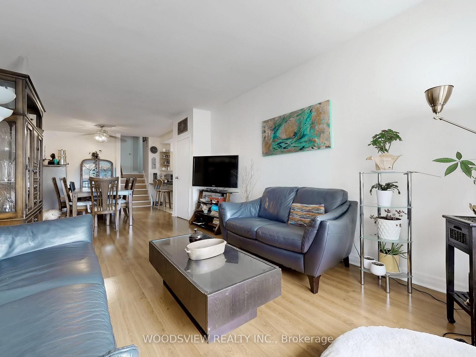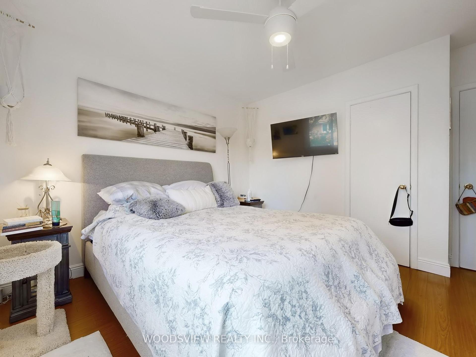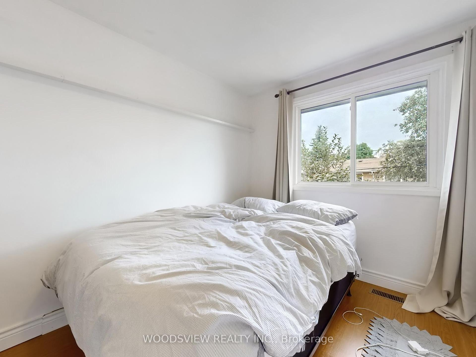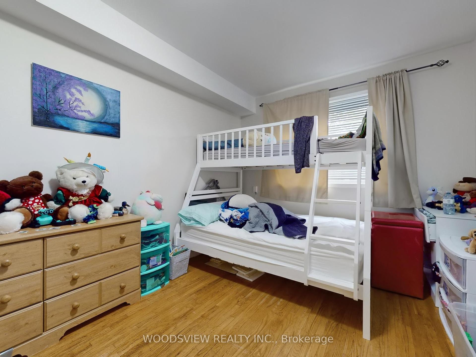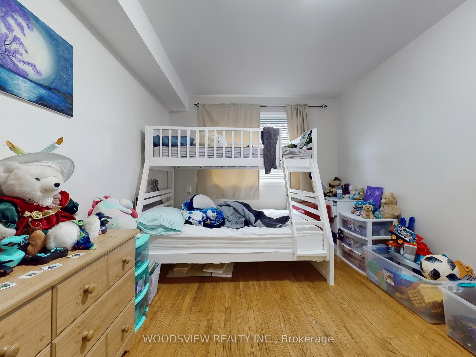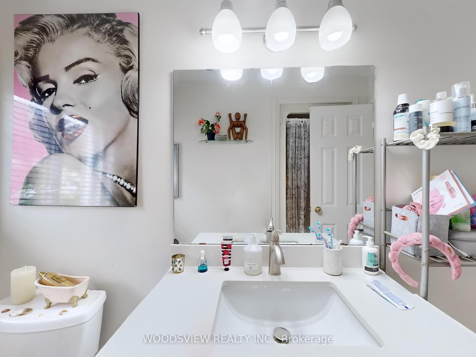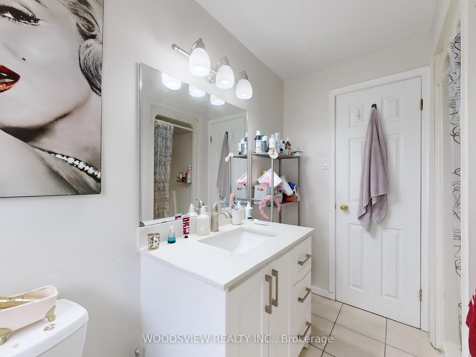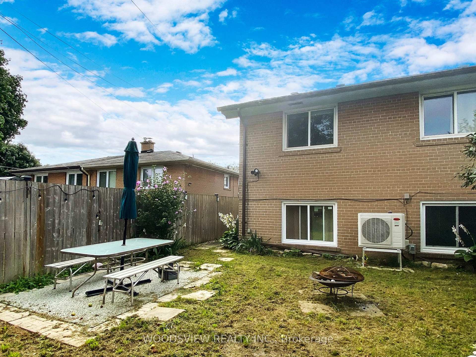$939,000
Available - For Sale
Listing ID: C9505714
56 Niantic Cres , Toronto, M3A 2H7, Ontario
| Location, Location, Location! Whether you're a first-time homebuyer or a seasoned investor seeking a property with endless potential, this is your chance to own a versatile property in a location that promises lifestyle and investment returns. Unlock an exceptional investment opportunity with this stunning 4-bedroom back split, ideally situated in one of Toronto's affluent and highly sought-after neighbourhoods. This property features two expansive rental units, making it a perfect blend of practicality and profitability. The property is currently tenanted month-to-month. Upgrades include windows and a heat pump. |
| Extras: Located in a prime area, you'll enjoy seamless access to Toronto's best, including parks, top-rated schools, public transportation, and major highways; 401 and DVP. |
| Price | $939,000 |
| Taxes: | $4171.00 |
| Address: | 56 Niantic Cres , Toronto, M3A 2H7, Ontario |
| Lot Size: | 30.27 x 118.20 (Feet) |
| Directions/Cross Streets: | York Mills / Victoria Park |
| Rooms: | 6 |
| Rooms +: | 4 |
| Bedrooms: | 2 |
| Bedrooms +: | 2 |
| Kitchens: | 1 |
| Kitchens +: | 1 |
| Family Room: | Y |
| Basement: | Apartment, Finished |
| Property Type: | Semi-Detached |
| Style: | Backsplit 3 |
| Exterior: | Brick |
| Garage Type: | Carport |
| (Parking/)Drive: | Private |
| Drive Parking Spaces: | 6 |
| Pool: | None |
| Fireplace/Stove: | N |
| Heat Source: | Gas |
| Heat Type: | Forced Air |
| Central Air Conditioning: | Central Air |
| Central Vac: | N |
| Sewers: | Sewers |
| Water: | Municipal |
$
%
Years
This calculator is for demonstration purposes only. Always consult a professional
financial advisor before making personal financial decisions.
| Although the information displayed is believed to be accurate, no warranties or representations are made of any kind. |
| WOODSVIEW REALTY INC. |
|
|

Sharon Soltanian
Broker Of Record
Dir:
416-892-0188
Bus:
416-901-8881
| Virtual Tour | Book Showing | Email a Friend |
Jump To:
At a Glance:
| Type: | Freehold - Semi-Detached |
| Area: | Toronto |
| Municipality: | Toronto |
| Neighbourhood: | Parkwoods-Donalda |
| Style: | Backsplit 3 |
| Lot Size: | 30.27 x 118.20(Feet) |
| Tax: | $4,171 |
| Beds: | 2+2 |
| Baths: | 2 |
| Fireplace: | N |
| Pool: | None |
Locatin Map:
Payment Calculator:


