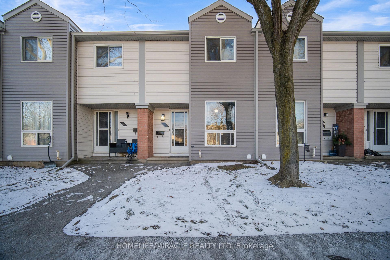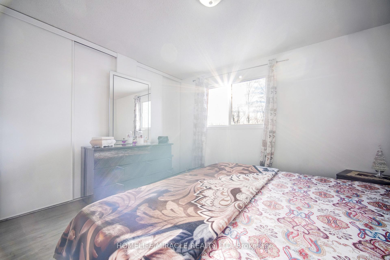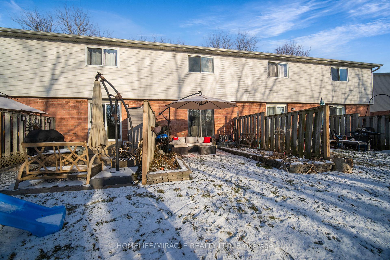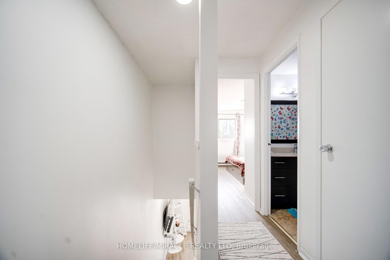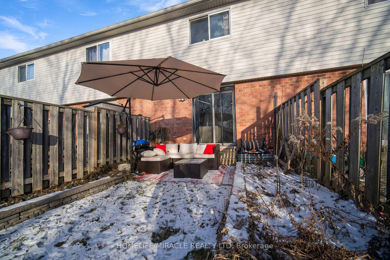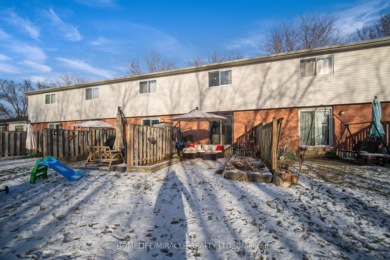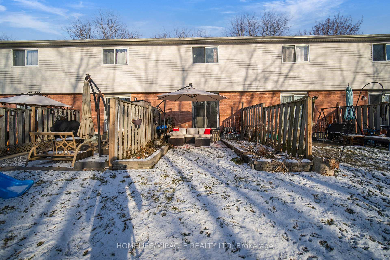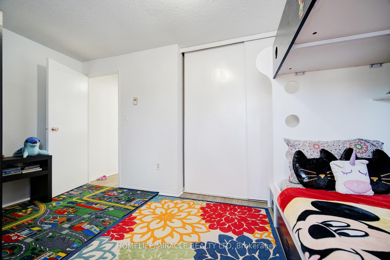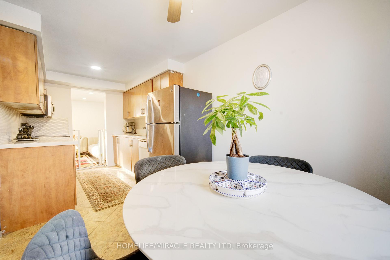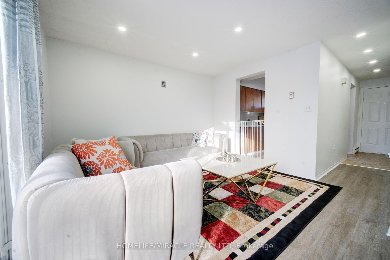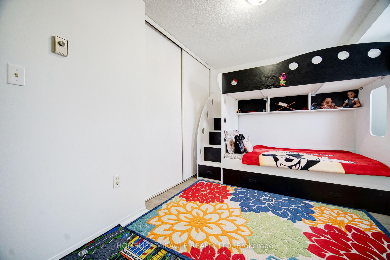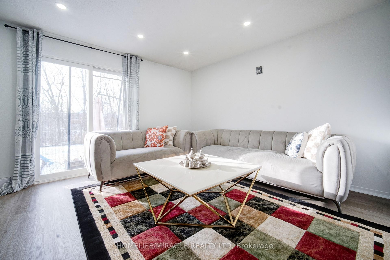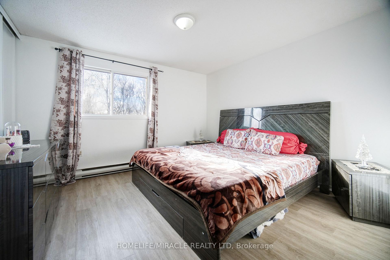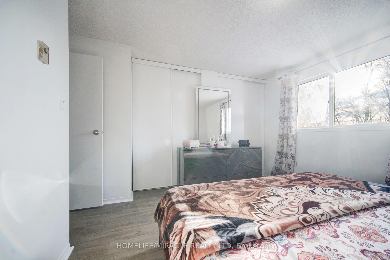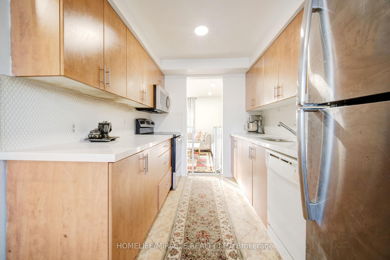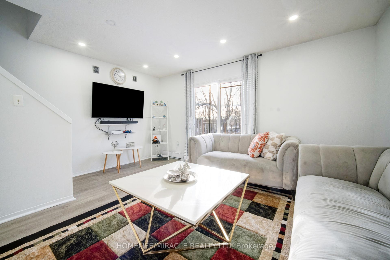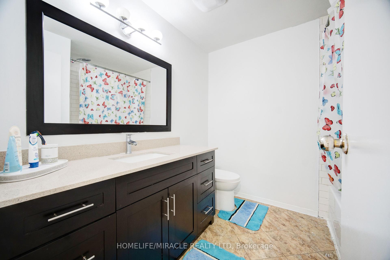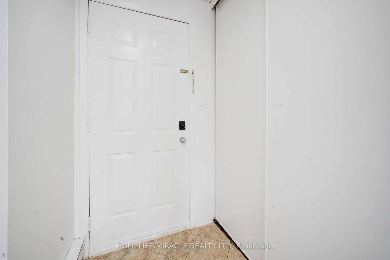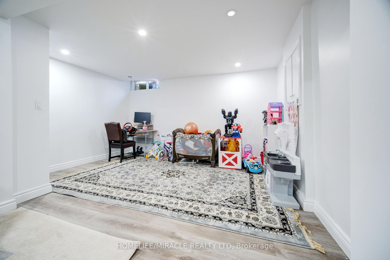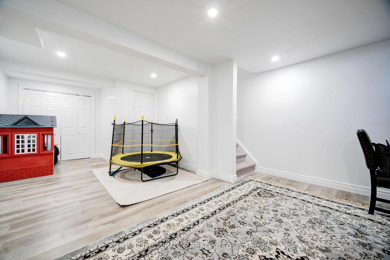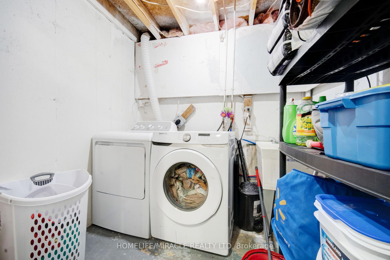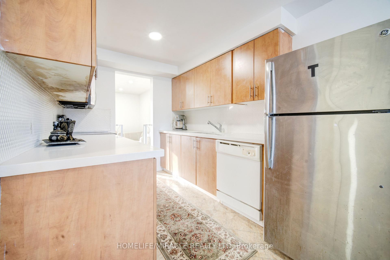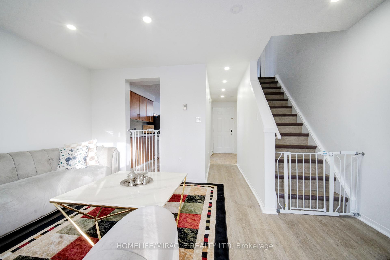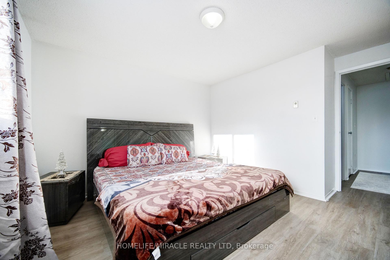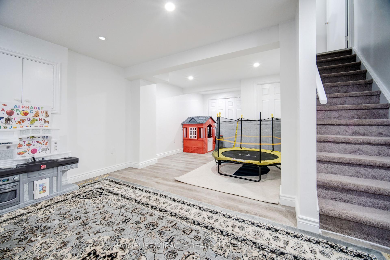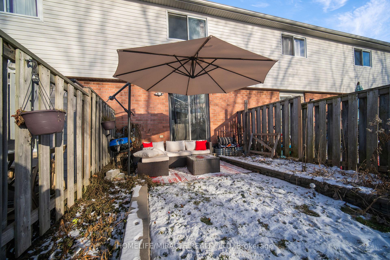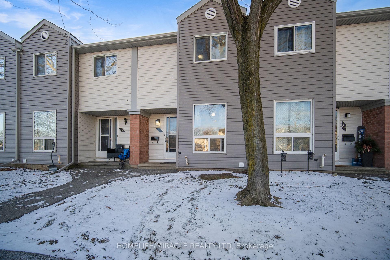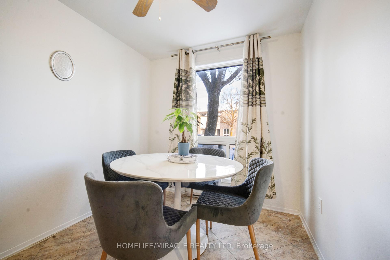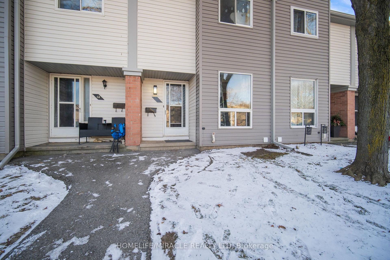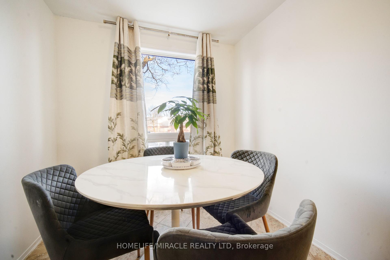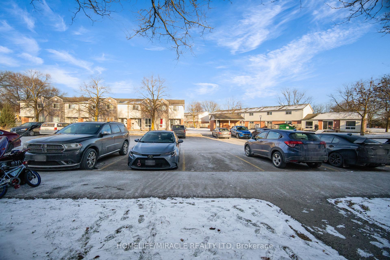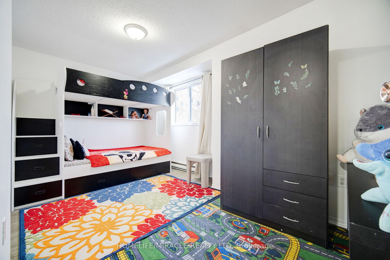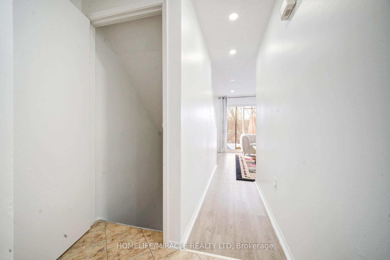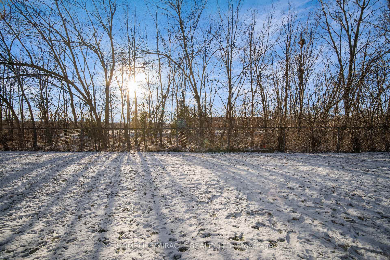$518,888
Available - For Sale
Listing ID: X11900333
40 Imperial Rd North , Unit 53, Guelph, N1H 8B4, Ontario
| Stunning and fully renovated two-story townhome with a spacious, open-concept main floor featuring modern finishes. Ideal for first-time homebuyers or as an investment property. This home backs onto a serene green space, providing full privacy and a safe area for children to play. It boasts an open living area, a brand-new kitchen seamlessly connected to the dining room, and is situated in Guelph's west end. Conveniently located within walking distance of Costco, grocery stores, banks, a library, a community center, schools, and public transit. This Is A Freshly Painted, With Newer Kitchen, Newer Flooring And Finished Basement. Lovely Maintained Landscaping & Snow Removal Included In Maintenance Fees. |
| Price | $518,888 |
| Taxes: | $2962.88 |
| Maintenance Fee: | 287.90 |
| Address: | 40 Imperial Rd North , Unit 53, Guelph, N1H 8B4, Ontario |
| Province/State: | Ontario |
| Condo Corporation No | WSC |
| Level | 1 |
| Unit No | 53 |
| Directions/Cross Streets: | Imperial Rd N & Paisley Rd |
| Rooms: | 4 |
| Rooms +: | 1 |
| Bedrooms: | 2 |
| Bedrooms +: | |
| Kitchens: | 1 |
| Family Room: | Y |
| Basement: | Finished |
| Approximatly Age: | 31-50 |
| Property Type: | Condo Townhouse |
| Style: | 2-Storey |
| Exterior: | Alum Siding |
| Garage Type: | Surface |
| Garage(/Parking)Space: | 1.00 |
| Drive Parking Spaces: | 1 |
| Park #1 | |
| Parking Type: | Exclusive |
| Exposure: | N |
| Balcony: | None |
| Locker: | None |
| Pet Permited: | Restrict |
| Retirement Home: | N |
| Approximatly Age: | 31-50 |
| Approximatly Square Footage: | 900-999 |
| Maintenance: | 287.90 |
| Common Elements Included: | Y |
| Parking Included: | Y |
| Building Insurance Included: | Y |
| Fireplace/Stove: | N |
| Heat Source: | Electric |
| Heat Type: | Baseboard |
| Central Air Conditioning: | Other |
| Central Vac: | N |
| Laundry Level: | Lower |
| Ensuite Laundry: | Y |
| Elevator Lift: | N |
$
%
Years
This calculator is for demonstration purposes only. Always consult a professional
financial advisor before making personal financial decisions.
| Although the information displayed is believed to be accurate, no warranties or representations are made of any kind. |
| HOMELIFE/MIRACLE REALTY LTD |
|
|

Sharon Soltanian
Broker Of Record
Dir:
416-892-0188
Bus:
416-901-8881
| Book Showing | Email a Friend |
Jump To:
At a Glance:
| Type: | Condo - Condo Townhouse |
| Area: | Wellington |
| Municipality: | Guelph |
| Neighbourhood: | West Willow Woods |
| Style: | 2-Storey |
| Approximate Age: | 31-50 |
| Tax: | $2,962.88 |
| Maintenance Fee: | $287.9 |
| Beds: | 2 |
| Baths: | 1 |
| Garage: | 1 |
| Fireplace: | N |
Locatin Map:
Payment Calculator:


