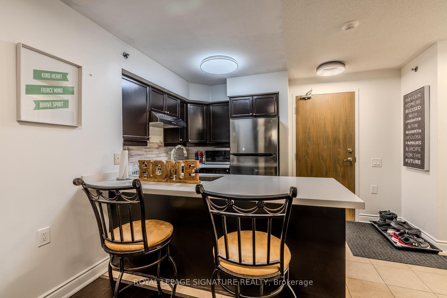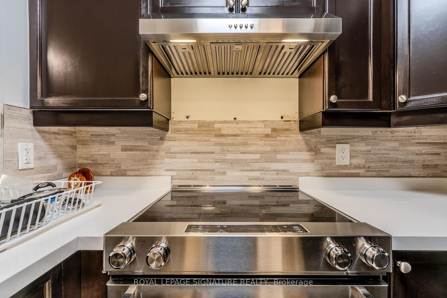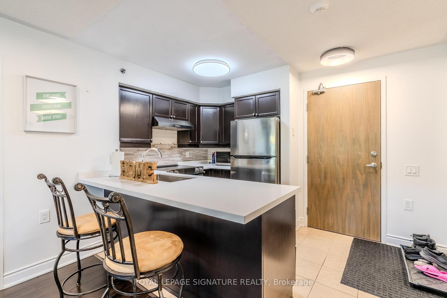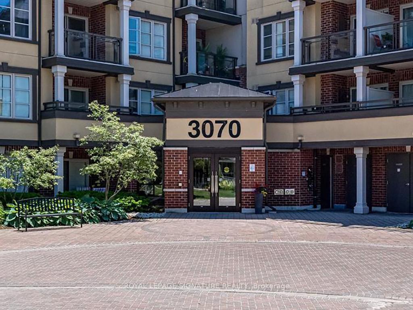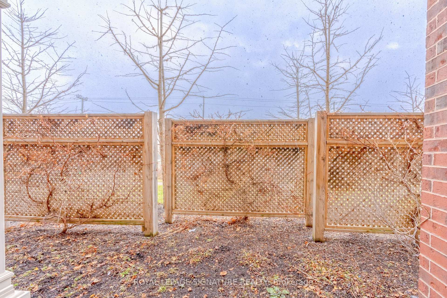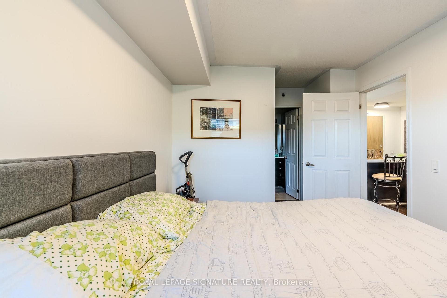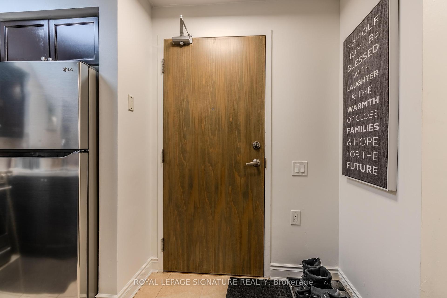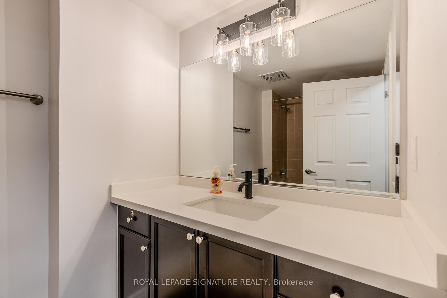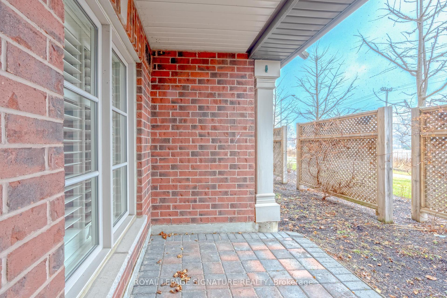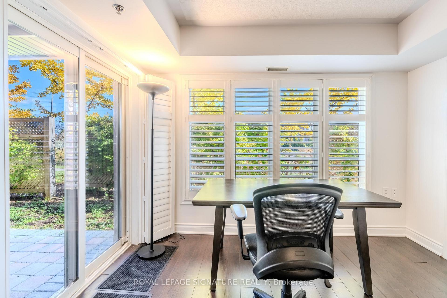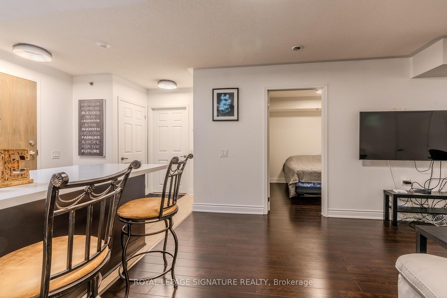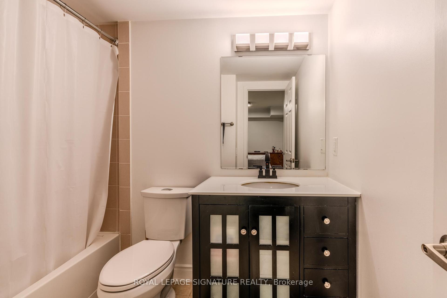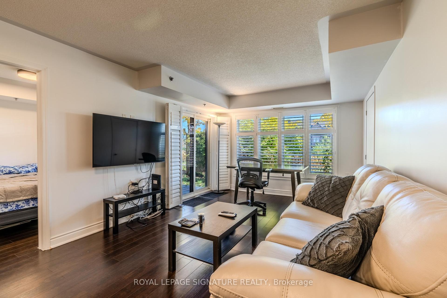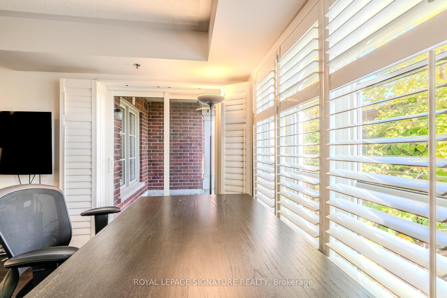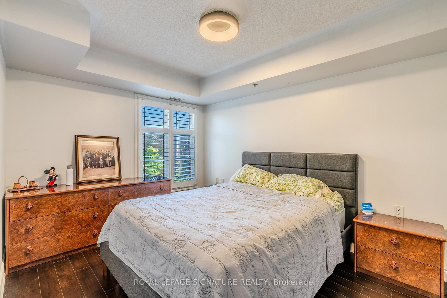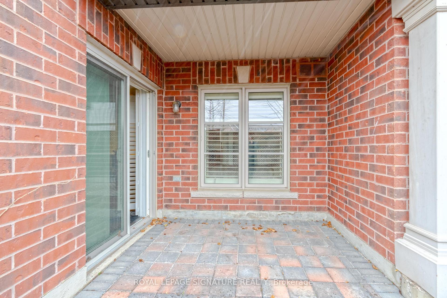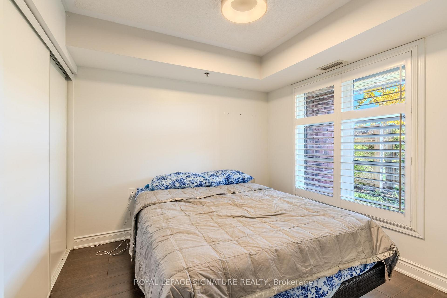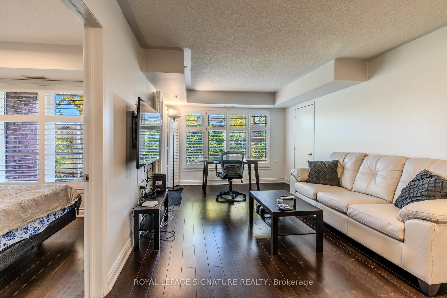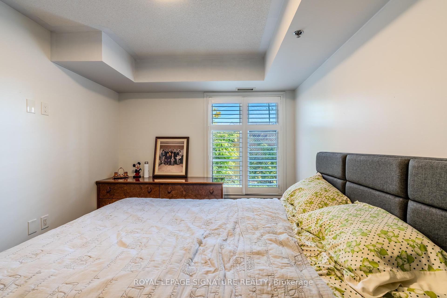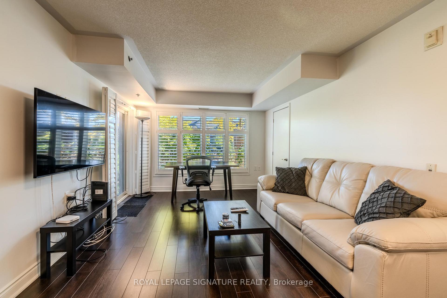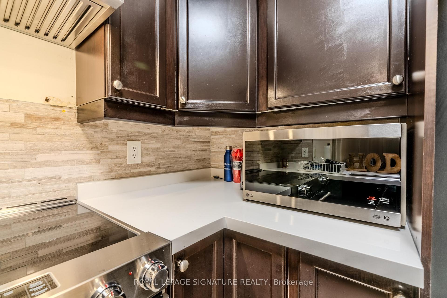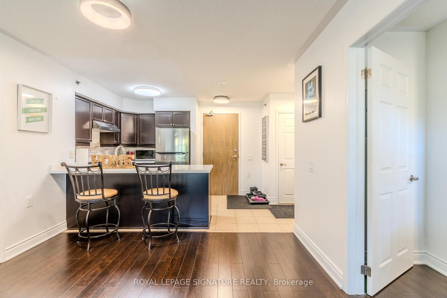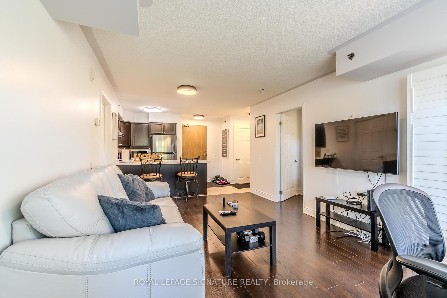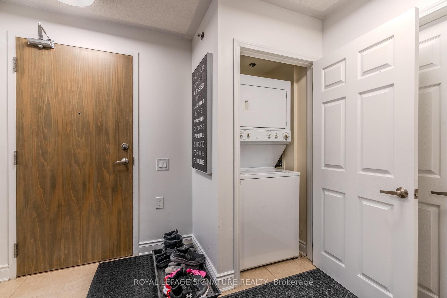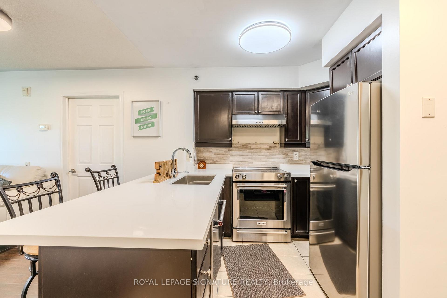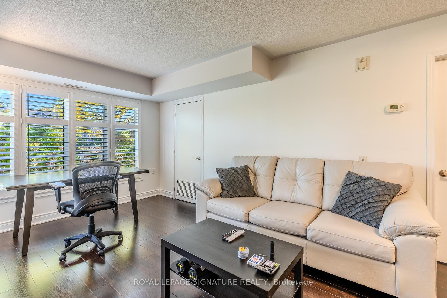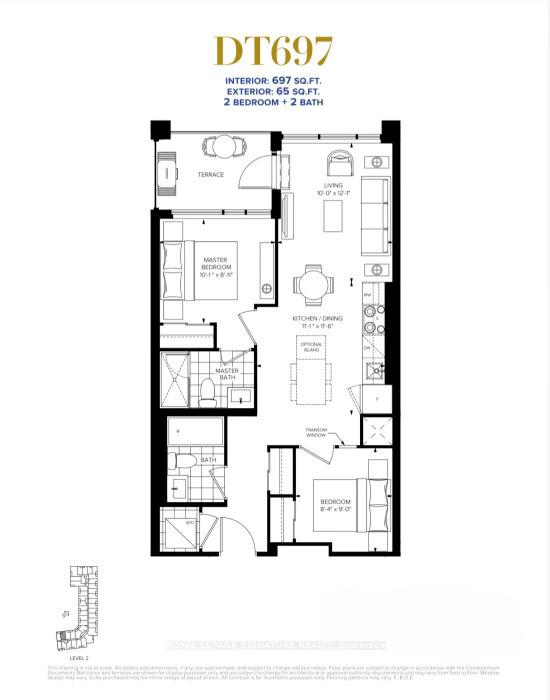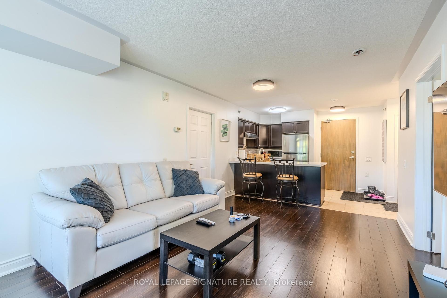$579,900
Available - For Sale
Listing ID: W11906388
3070 Rotary Way , Unit 119, Burlington, L7M 0H1, Ontario
| Two-car parking spots & a large ground floor patio/terrace for convenient, easy access! This bright and modern ground-level condo offers two-car parking, two spacious bedrooms, and two full bathrooms, all filled with natural light. The open-concept layout features a stylish kitchen with quartz countertops, a breakfast bar, and stainless steel appliances, flowing effortlessly into the large living and dining area. A private patio extends the living space, perfect for pet owners or outdoor enjoyment. The primary bedroom includes a walk-in closet and a four-piece ensuite, while the second bedroom is ideal for guests or a home office, with a nearby four-piece guest bathroom. Additional highlights include in-suite laundry, California shutters, and wide plank flooring, combining comfort and practicality in a thoughtfully designed home. |
| Extras: Stainless Appliances: Stove, Fridge, Hood Fan, Microwave. All Window Coverings And Existing Electrical Fixtures |
| Price | $579,900 |
| Taxes: | $2736.10 |
| Maintenance Fee: | 611.91 |
| Address: | 3070 Rotary Way , Unit 119, Burlington, L7M 0H1, Ontario |
| Province/State: | Ontario |
| Condo Corporation No | HSCP |
| Level | 1 |
| Unit No | 19 |
| Locker No | 380 |
| Directions/Cross Streets: | Dundas St to Rotary Way |
| Rooms: | 5 |
| Bedrooms: | 2 |
| Bedrooms +: | |
| Kitchens: | 1 |
| Family Room: | N |
| Basement: | None |
| Property Type: | Condo Apt |
| Style: | Apartment |
| Exterior: | Brick, Stucco/Plaster |
| Garage Type: | Underground |
| Garage(/Parking)Space: | 1.00 |
| Drive Parking Spaces: | 1 |
| Park #1 | |
| Parking Spot: | 146 |
| Parking Type: | Owned |
| Legal Description: | P1 |
| Park #2 | |
| Parking Spot: | 103 |
| Parking Type: | Owned |
| Exposure: | S |
| Balcony: | Terr |
| Locker: | Owned |
| Pet Permited: | Restrict |
| Approximatly Square Footage: | 800-899 |
| Building Amenities: | Recreation Room, Visitor Parking |
| Maintenance: | 611.91 |
| CAC Included: | Y |
| Water Included: | Y |
| Common Elements Included: | Y |
| Parking Included: | Y |
| Building Insurance Included: | Y |
| Fireplace/Stove: | N |
| Heat Source: | Gas |
| Heat Type: | Heat Pump |
| Central Air Conditioning: | Central Air |
| Central Vac: | N |
| Ensuite Laundry: | Y |
$
%
Years
This calculator is for demonstration purposes only. Always consult a professional
financial advisor before making personal financial decisions.
| Although the information displayed is believed to be accurate, no warranties or representations are made of any kind. |
| ROYAL LEPAGE SIGNATURE REALTY |
|
|

Sharon Soltanian
Broker Of Record
Dir:
416-892-0188
Bus:
416-901-8881
| Book Showing | Email a Friend |
Jump To:
At a Glance:
| Type: | Condo - Condo Apt |
| Area: | Halton |
| Municipality: | Burlington |
| Neighbourhood: | Alton |
| Style: | Apartment |
| Tax: | $2,736.1 |
| Maintenance Fee: | $611.91 |
| Beds: | 2 |
| Baths: | 2 |
| Garage: | 1 |
| Fireplace: | N |
Locatin Map:
Payment Calculator:


