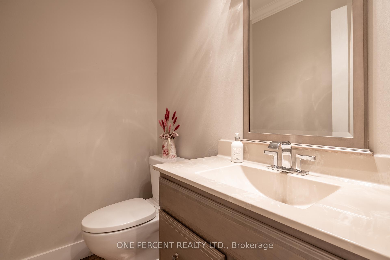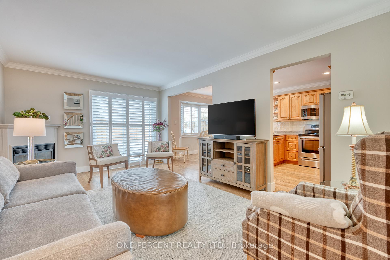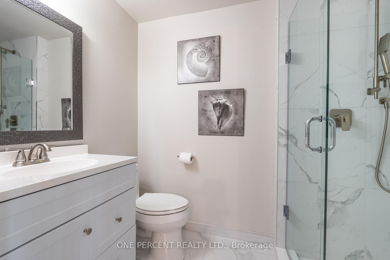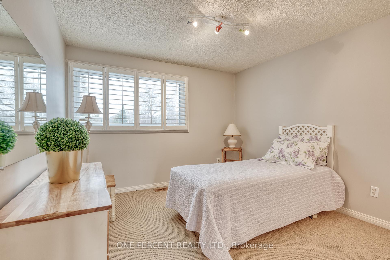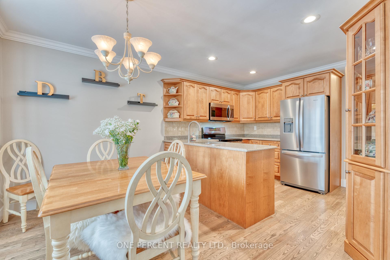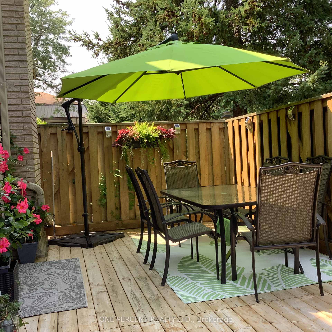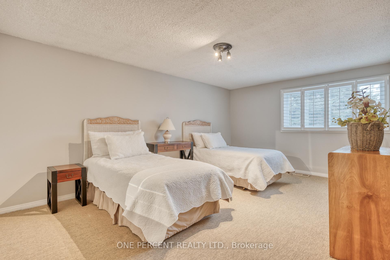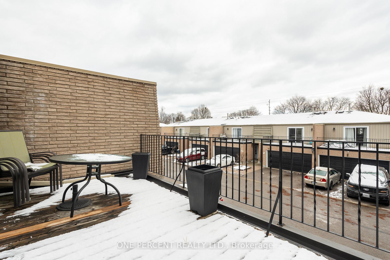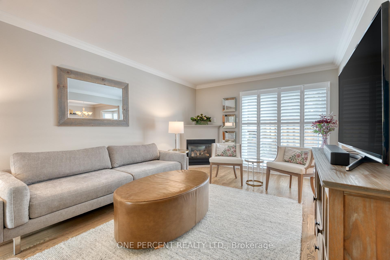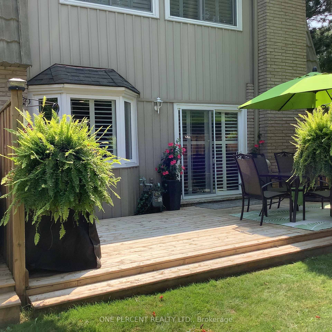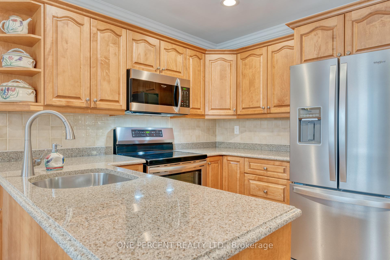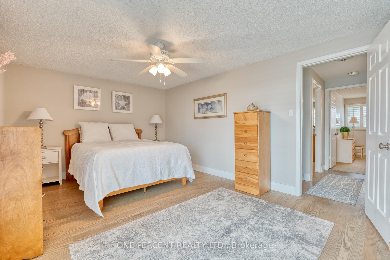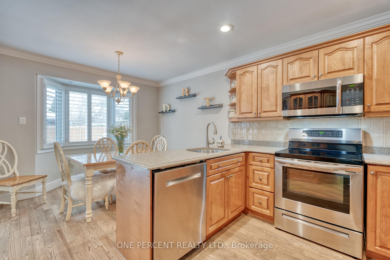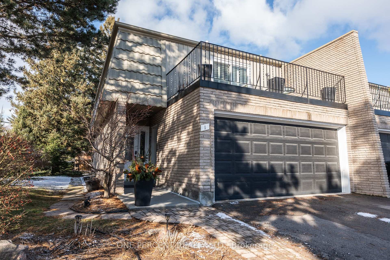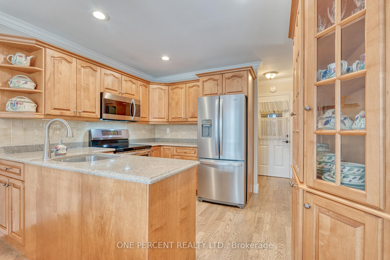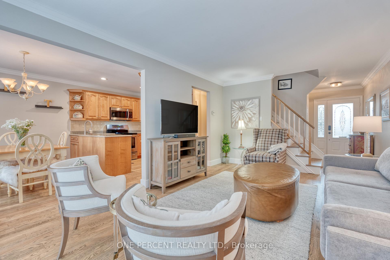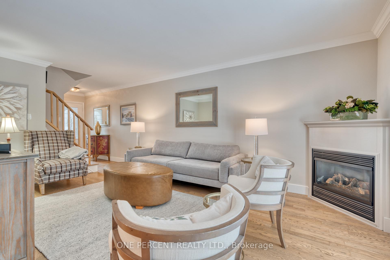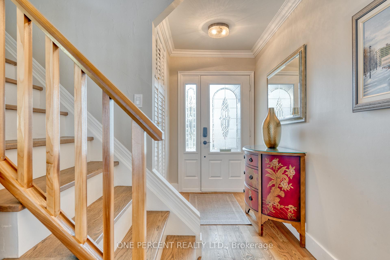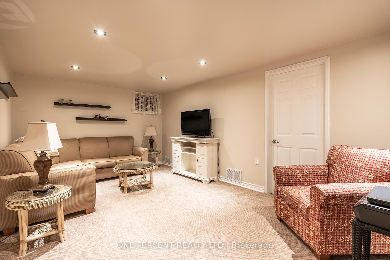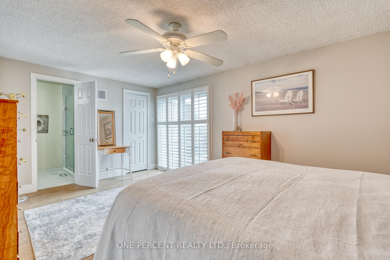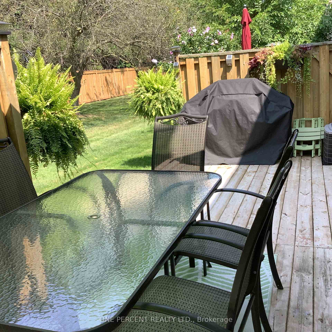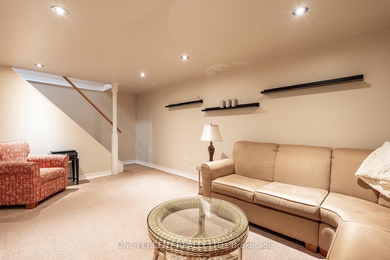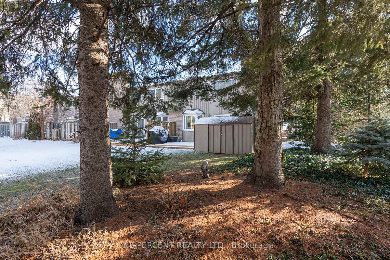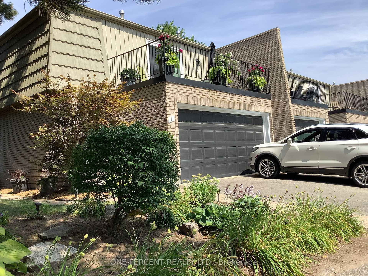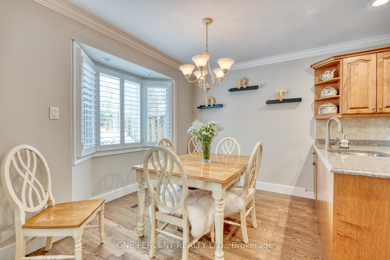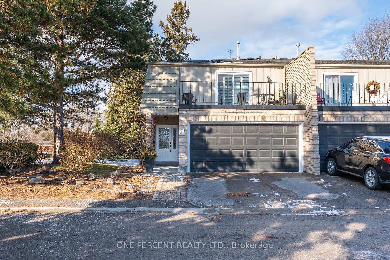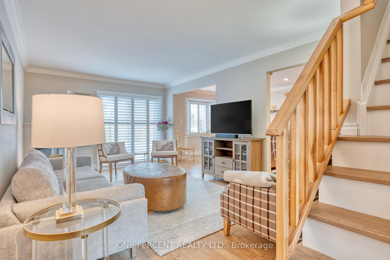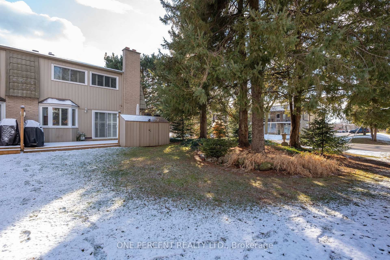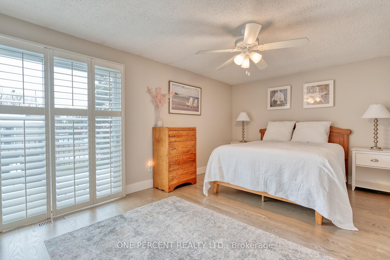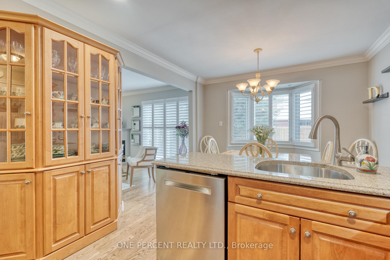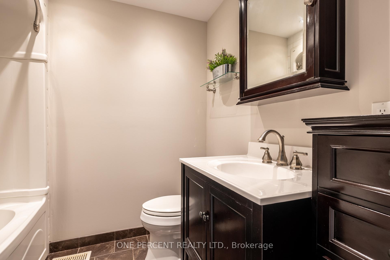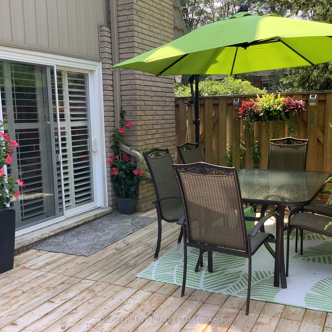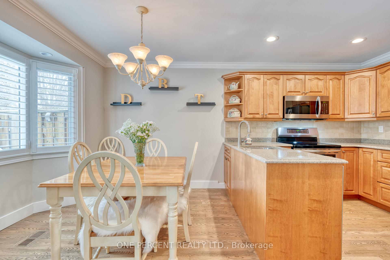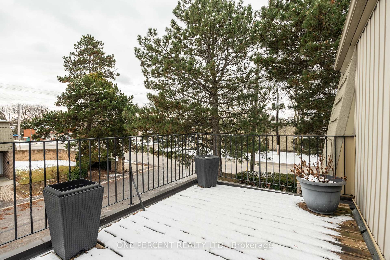$815,000
Available - For Sale
Listing ID: W11906205
1011 White Oak Dr , Unit 1, Burlington, L7T 2L3, Ontario
| Prime Aldershot end unit! Just move in and enjoy this bright home with updated flooring, granite kitchen counters, stainless steel appliances, California shutters. The bedroom level offers a primary bedroom with updated ensuite, walk in closet and terrace access. The other two bedrooms are very generous in size with tons of closet space. Another full bathroom on this level. The basement family room is perfect for movie night and offers a great laundry and utility space. Double garage with inside entry to the unit and parking for 2 cars in driveway gives access for 4 cars total. The backyard deck space leads to an open area behind and beside the unit giving ample outdoor space to enjoy. This well run condo offers easy living while being located in a fantastic neighbourhood with access to schools, shopping, easy commute to Hwy 403, Aldershot GO Station, quick drive to RBG, LaSalle Park and downtown Burlington. |
| Price | $815,000 |
| Taxes: | $2975.00 |
| Maintenance Fee: | 594.00 |
| Address: | 1011 White Oak Dr , Unit 1, Burlington, L7T 2L3, Ontario |
| Province/State: | Ontario |
| Condo Corporation No | HCP |
| Level | 1 |
| Unit No | 1 |
| Directions/Cross Streets: | PLAINS ROAD |
| Rooms: | 8 |
| Bedrooms: | 3 |
| Bedrooms +: | |
| Kitchens: | 1 |
| Family Room: | Y |
| Basement: | Finished |
| Approximatly Age: | 31-50 |
| Property Type: | Condo Townhouse |
| Style: | 2-Storey |
| Exterior: | Brick |
| Garage Type: | Attached |
| Garage(/Parking)Space: | 2.00 |
| Drive Parking Spaces: | 2 |
| Park #1 | |
| Parking Type: | Exclusive |
| Exposure: | S |
| Balcony: | Terr |
| Locker: | None |
| Pet Permited: | Restrict |
| Approximatly Age: | 31-50 |
| Approximatly Square Footage: | 1200-1399 |
| Property Features: | Place Of Wor, Public Transit, School |
| Maintenance: | 594.00 |
| Water Included: | Y |
| Common Elements Included: | Y |
| Building Insurance Included: | Y |
| Fireplace/Stove: | Y |
| Heat Source: | Gas |
| Heat Type: | Forced Air |
| Central Air Conditioning: | Central Air |
| Central Vac: | N |
| Laundry Level: | Lower |
| Elevator Lift: | N |
$
%
Years
This calculator is for demonstration purposes only. Always consult a professional
financial advisor before making personal financial decisions.
| Although the information displayed is believed to be accurate, no warranties or representations are made of any kind. |
| ONE PERCENT REALTY LTD. |
|
|

Sharon Soltanian
Broker Of Record
Dir:
416-892-0188
Bus:
416-901-8881
| Book Showing | Email a Friend |
Jump To:
At a Glance:
| Type: | Condo - Condo Townhouse |
| Area: | Halton |
| Municipality: | Burlington |
| Neighbourhood: | LaSalle |
| Style: | 2-Storey |
| Approximate Age: | 31-50 |
| Tax: | $2,975 |
| Maintenance Fee: | $594 |
| Beds: | 3 |
| Baths: | 3 |
| Garage: | 2 |
| Fireplace: | Y |
Locatin Map:
Payment Calculator:


