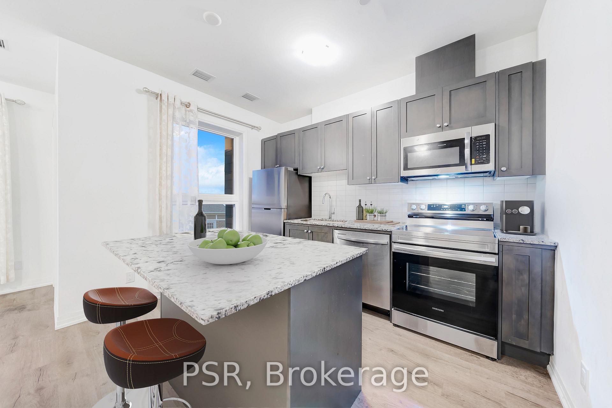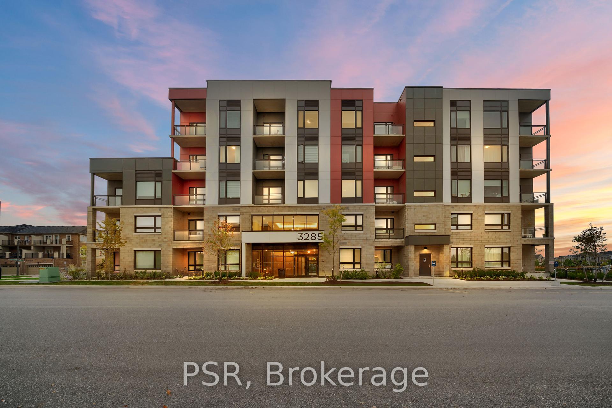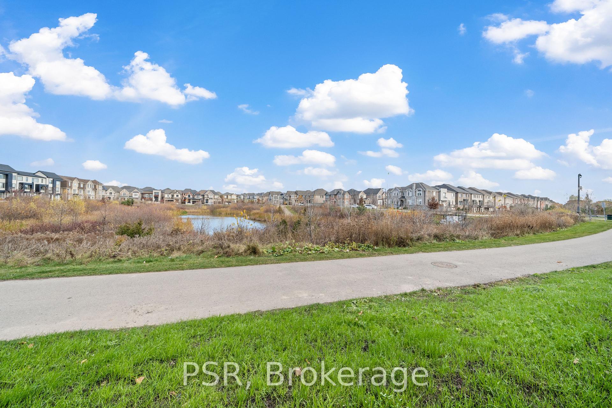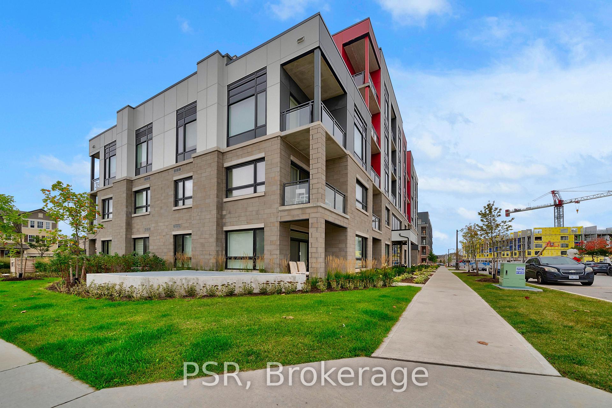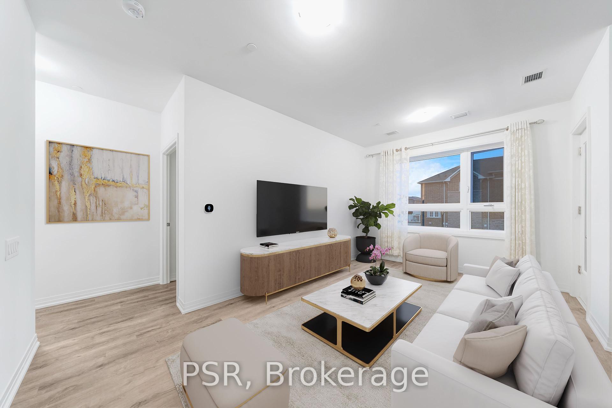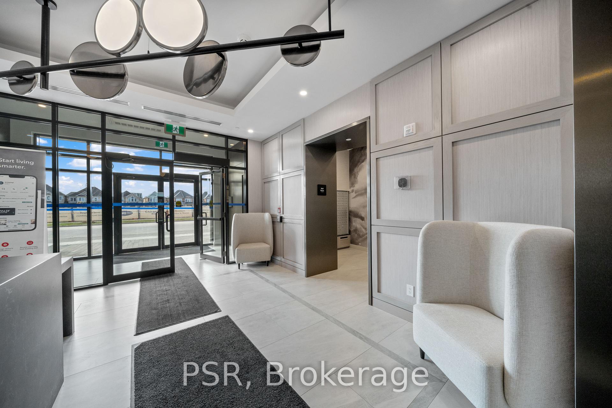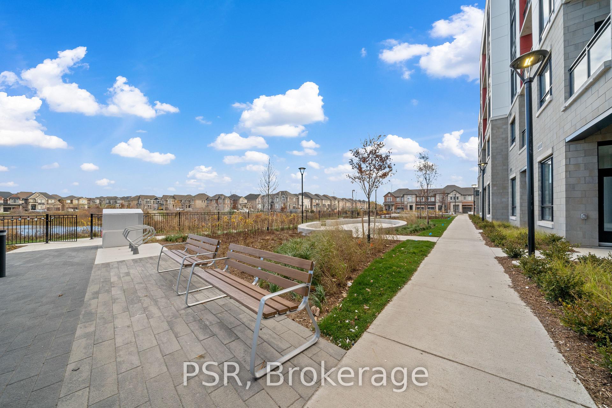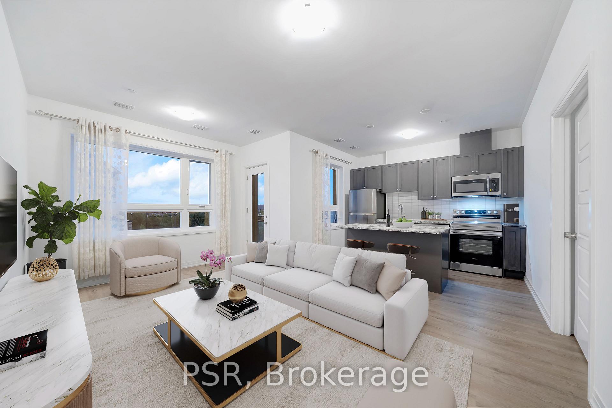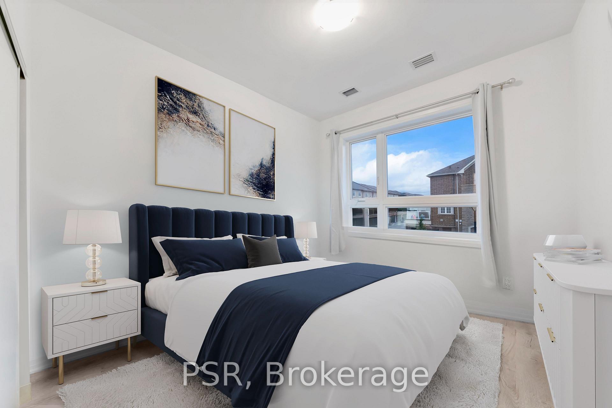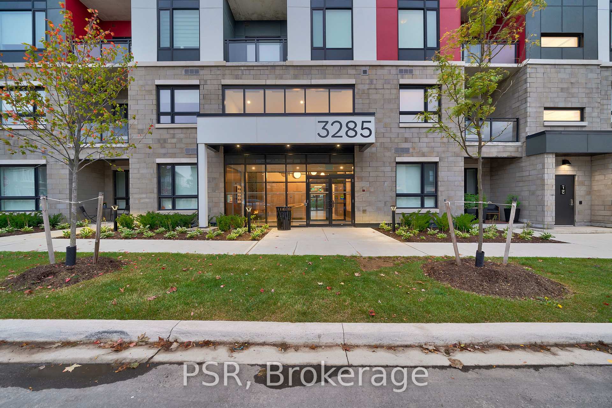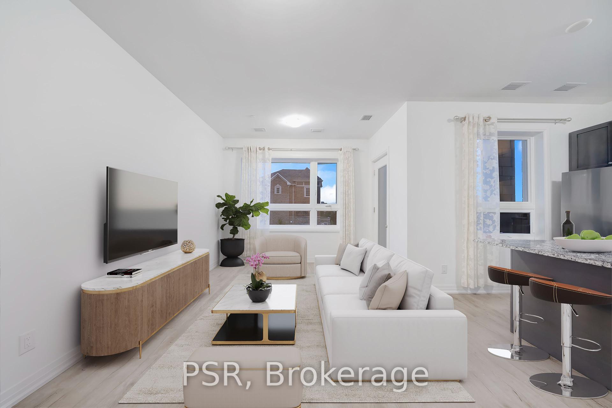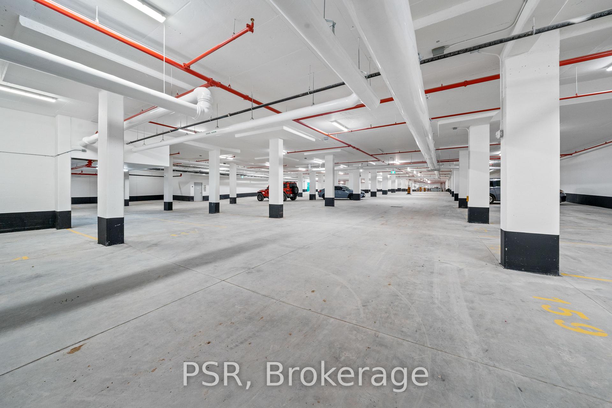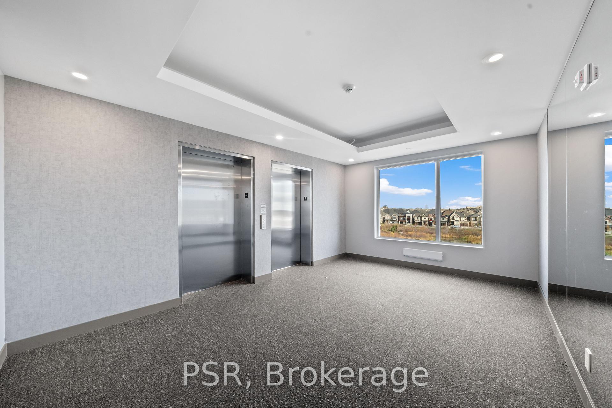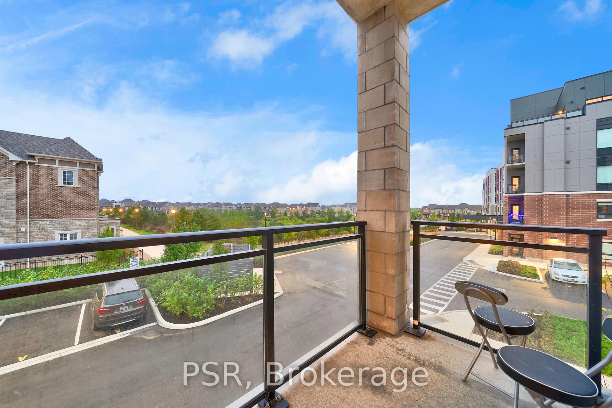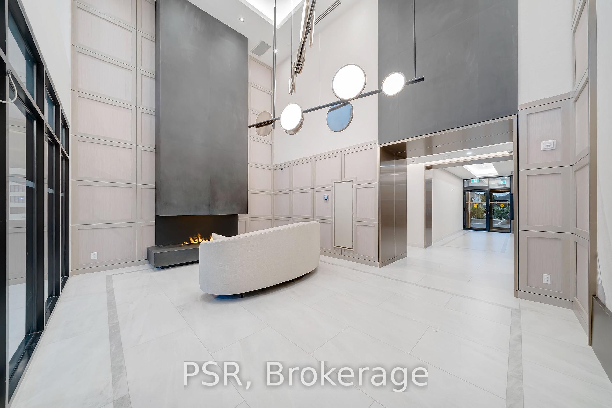$695,800
Available - For Sale
Listing ID: W11905825
3285 Carding Mill Tr , Unit 202, Oakville, L6M 0X3, Ontario
| The Cornerstone Of Luxury Oakville Living, On The Preserve! Step Into The Epitome Of Redefined Urban Lifestyle At An Unbeatable Value! Nestled In One Of Oakvilles Newest And Most Sought-After Neighbourhoods, This 2 Bed, 2 Bath, **Corner Unit Gem** Is A Rare Find That Combines Contemporary Elegance, Spacious Design, And Incredible Investment Potential. From Its Sleek Architecture To Designer Finishes, This Residence Redefines Sophisticated Urban Living. With An Intelligently Designed Open Layout, Expansive Windows, And A Flood Of Natural Light, This Unit Exudes Both Warmth And Grandeur. Located In A Flourishing Oakville Community Surrounded By Parks, Trails, And Top-Tier Amenities, This Home Offers Both Tranquility And Convenience. Whether Your Buying To Live In Or Lease Out, This Property Promises Exceptional Value And Future Growth Potential. This Is Not Just A Home Its An Elevated Lifestyle Opportunity In One Of Oakville's Newest, Fastest-Growing, Most In-Demand Communities. Priced To Sell, This Corner Unit Is Your Chance To Own A Piece Of Luxury In A Location That Everyone Is Talking About. Don't Miss Out. |
| Price | $695,800 |
| Taxes: | $3390.19 |
| Maintenance Fee: | 671.85 |
| Address: | 3285 Carding Mill Tr , Unit 202, Oakville, L6M 0X3, Ontario |
| Province/State: | Ontario |
| Condo Corporation No | HSCC |
| Level | A |
| Unit No | 296 |
| Locker No | 296 |
| Directions/Cross Streets: | Dundas & Sixth Line |
| Rooms: | 5 |
| Bedrooms: | 2 |
| Bedrooms +: | |
| Kitchens: | 1 |
| Family Room: | N |
| Basement: | None |
| Property Type: | Condo Apt |
| Style: | Apartment |
| Exterior: | Concrete, Stucco/Plaster |
| Garage Type: | Underground |
| Garage(/Parking)Space: | 1.00 |
| Drive Parking Spaces: | 1 |
| Park #1 | |
| Parking Spot: | 82 |
| Parking Type: | Owned |
| Legal Description: | P1 |
| Exposure: | E |
| Balcony: | Open |
| Locker: | Owned |
| Pet Permited: | Restrict |
| Approximatly Square Footage: | 900-999 |
| Building Amenities: | Gym, Party/Meeting Room, Visitor Parking |
| Maintenance: | 671.85 |
| Common Elements Included: | Y |
| Heat Included: | Y |
| Parking Included: | Y |
| Building Insurance Included: | Y |
| Fireplace/Stove: | N |
| Heat Source: | Gas |
| Heat Type: | Other |
| Central Air Conditioning: | Central Air |
| Central Vac: | N |
| Laundry Level: | Main |
| Ensuite Laundry: | Y |
$
%
Years
This calculator is for demonstration purposes only. Always consult a professional
financial advisor before making personal financial decisions.
| Although the information displayed is believed to be accurate, no warranties or representations are made of any kind. |
| PSR |
|
|

Sharon Soltanian
Broker Of Record
Dir:
416-892-0188
Bus:
416-901-8881
| Book Showing | Email a Friend |
Jump To:
At a Glance:
| Type: | Condo - Condo Apt |
| Area: | Halton |
| Municipality: | Oakville |
| Neighbourhood: | Rural Oakville |
| Style: | Apartment |
| Tax: | $3,390.19 |
| Maintenance Fee: | $671.85 |
| Beds: | 2 |
| Baths: | 2 |
| Garage: | 1 |
| Fireplace: | N |
Locatin Map:
Payment Calculator:


