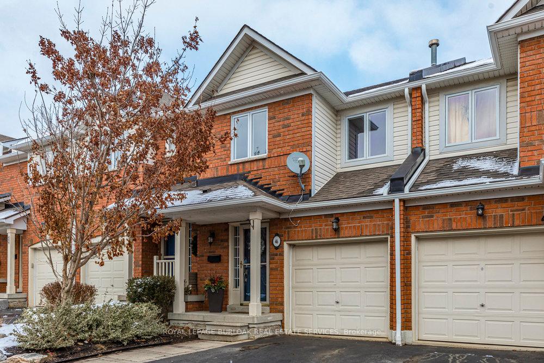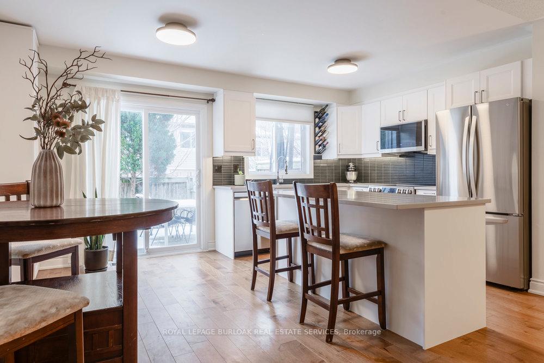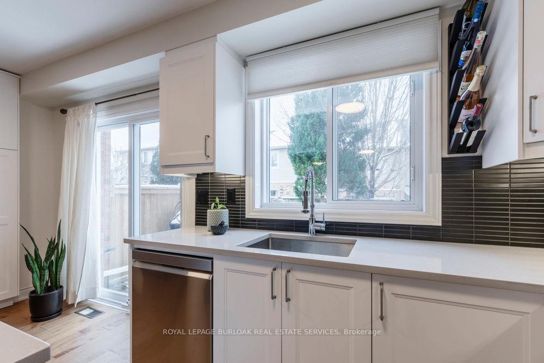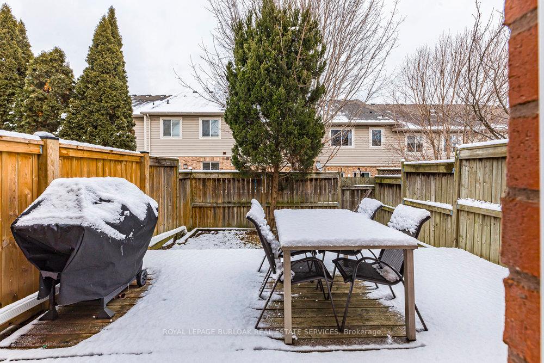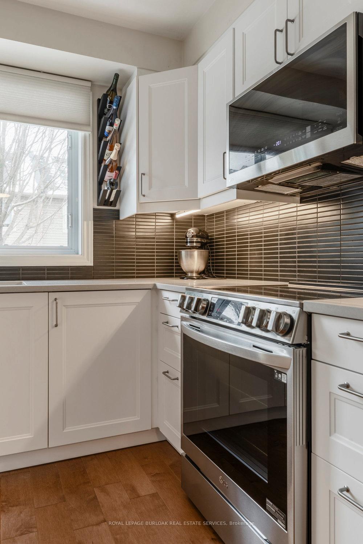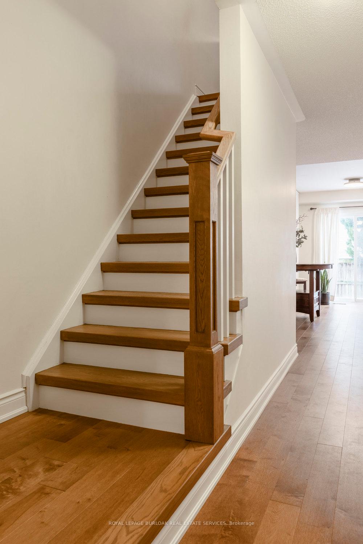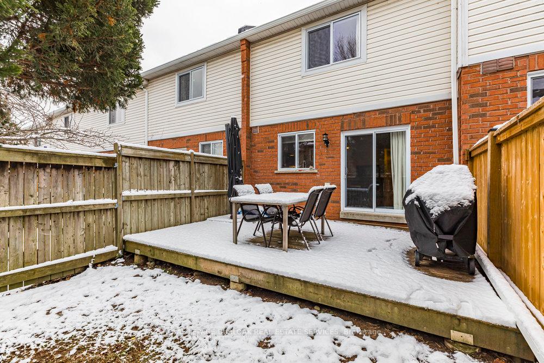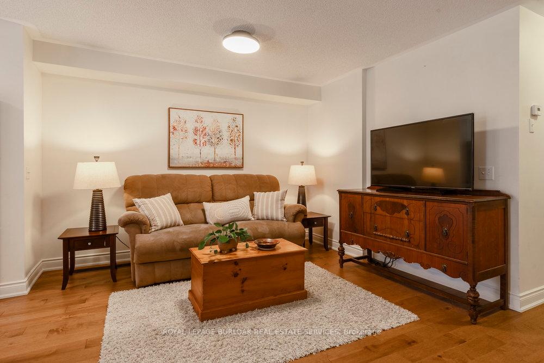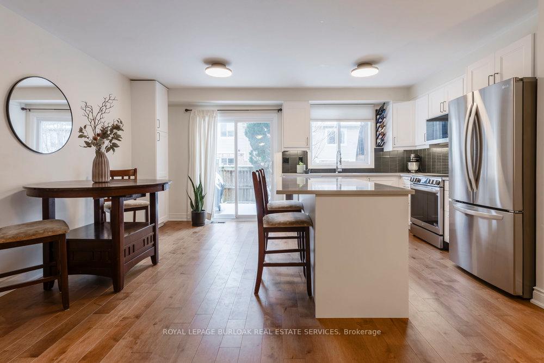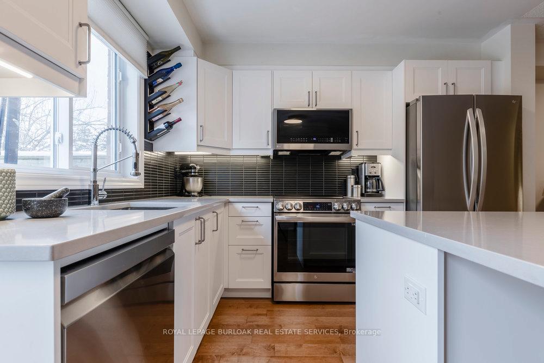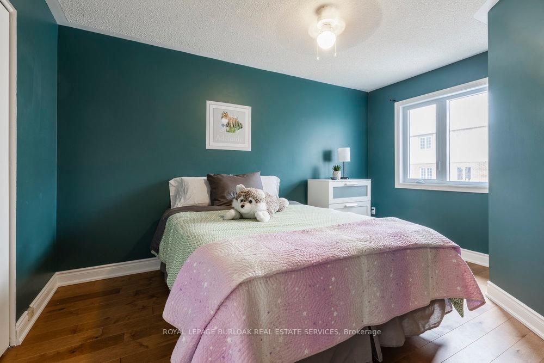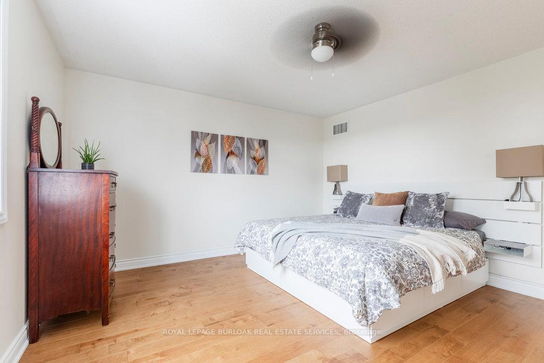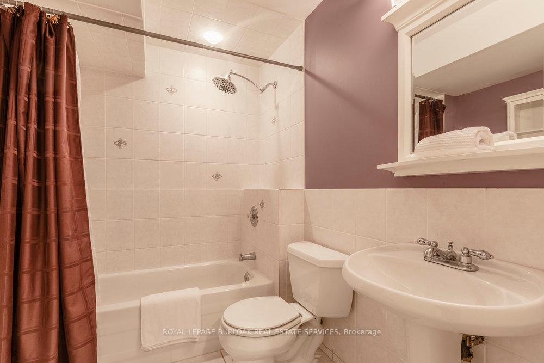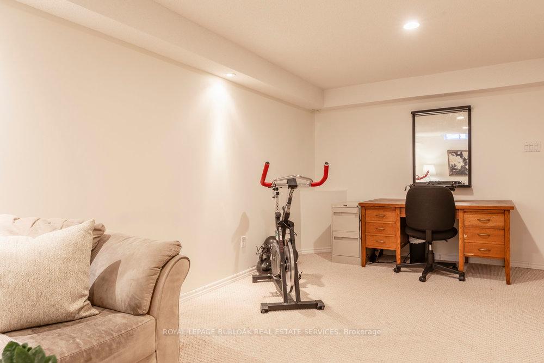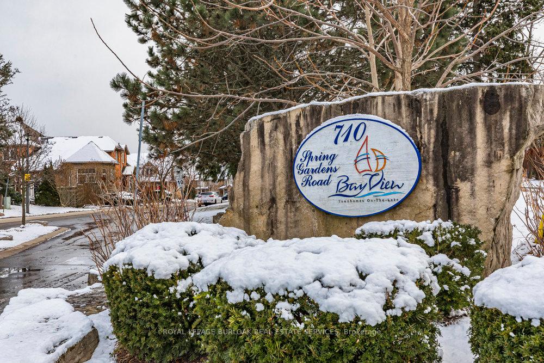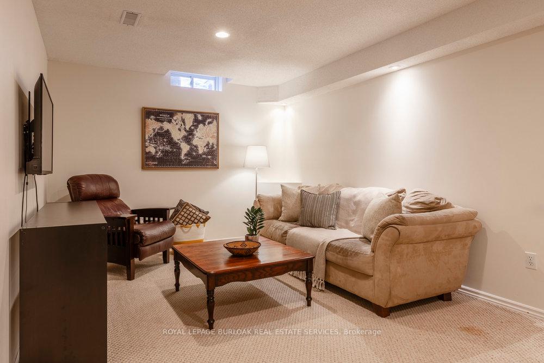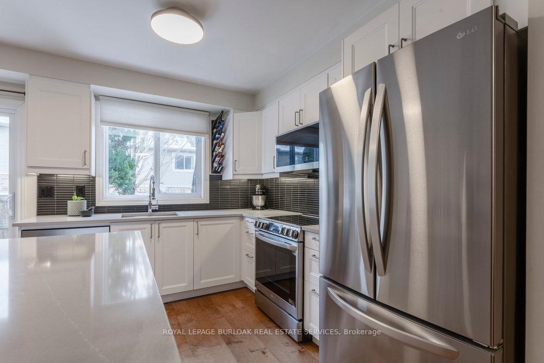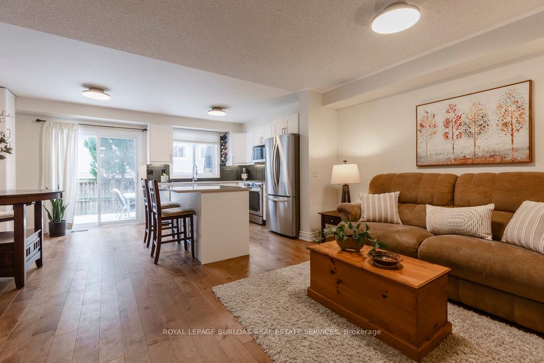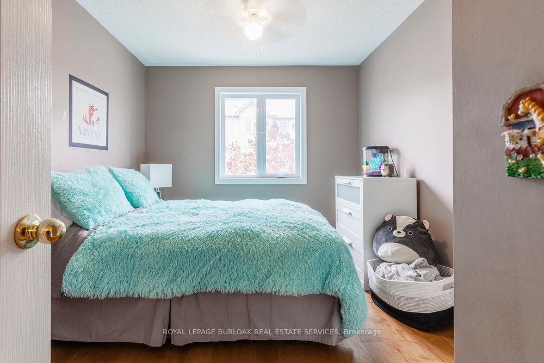$799,900
Available - For Sale
Listing ID: W11905778
710 Spring Gardens Rd , Unit 46, Burlington, L7T 4K7, Ontario
| Welcome to the highly desired Bayview Townhomes On-The-Lake! This 2-storey, townhome has been beautifully renovated throughout! Offering 3 bedrooms, and 2.5 bathrooms along with a fully finished basement this home has space for everyone! Upon entry, youll notice the stunning Maple hardwood flooring that runs throughout the first and second floors. Full of natural light, the main floor is open concept and features a living room, fully renovated eat-in kitchen and 2 pc bathroom. The kitchen showcases brand new cabinetry, quartz counter tops, stainless steel appliances and oversized island! Sliding doors walk out to your private, fully fenced backyard and deck. Perfect for entertaining! The upper level features a spacious primary bedroom, with double closets, two additional bedrooms and a 4-piece bathroom. The fully finished lower level offers another 4-piece bathroom, laundry room and large family room! Offering lots of flexibility for more living space, a home office or gym! This quiet complex is sought after and for good reason! It features low condo fees yet is well managed and cared for. Close to schools, parks, highways, Royal Botanical Gardens and endless hiking trails this area is peaceful but full of convenience! This is an incredible opportunity for a buyer to get into this highly coveted community! |
| Price | $799,900 |
| Taxes: | $3516.53 |
| Maintenance Fee: | 220.00 |
| Address: | 710 Spring Gardens Rd , Unit 46, Burlington, L7T 4K7, Ontario |
| Province/State: | Ontario |
| Condo Corporation No | H |
| Level | 1 |
| Unit No | 13 |
| Directions/Cross Streets: | Plains Rd to Spring Gardens Rd. |
| Rooms: | 6 |
| Bedrooms: | 3 |
| Bedrooms +: | |
| Kitchens: | 1 |
| Family Room: | N |
| Basement: | Finished, Full |
| Property Type: | Condo Townhouse |
| Style: | 2-Storey |
| Exterior: | Brick |
| Garage Type: | Attached |
| Garage(/Parking)Space: | 1.00 |
| Drive Parking Spaces: | 1 |
| Park #1 | |
| Parking Type: | Owned |
| Exposure: | Sw |
| Balcony: | None |
| Locker: | None |
| Pet Permited: | Restrict |
| Approximatly Square Footage: | 1200-1399 |
| Property Features: | Beach, Fenced Yard, Marina, Place Of Worship, Public Transit, School |
| Maintenance: | 220.00 |
| Common Elements Included: | Y |
| Parking Included: | Y |
| Building Insurance Included: | Y |
| Fireplace/Stove: | N |
| Heat Source: | Gas |
| Heat Type: | Forced Air |
| Central Air Conditioning: | Central Air |
| Central Vac: | N |
| Laundry Level: | Lower |
$
%
Years
This calculator is for demonstration purposes only. Always consult a professional
financial advisor before making personal financial decisions.
| Although the information displayed is believed to be accurate, no warranties or representations are made of any kind. |
| ROYAL LEPAGE BURLOAK REAL ESTATE SERVICES |
|
|

Sharon Soltanian
Broker Of Record
Dir:
416-892-0188
Bus:
416-901-8881
| Book Showing | Email a Friend |
Jump To:
At a Glance:
| Type: | Condo - Condo Townhouse |
| Area: | Halton |
| Municipality: | Burlington |
| Neighbourhood: | Bayview |
| Style: | 2-Storey |
| Tax: | $3,516.53 |
| Maintenance Fee: | $220 |
| Beds: | 3 |
| Baths: | 6 |
| Garage: | 1 |
| Fireplace: | N |
Locatin Map:
Payment Calculator:


