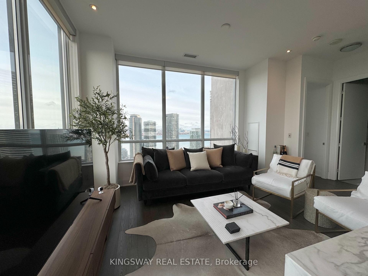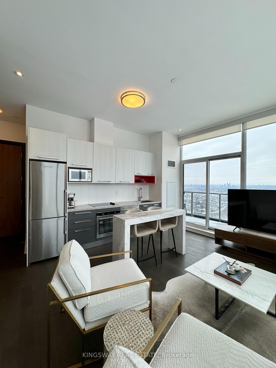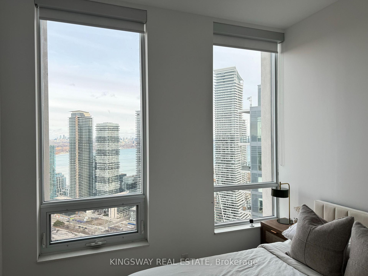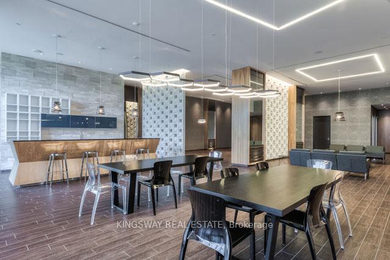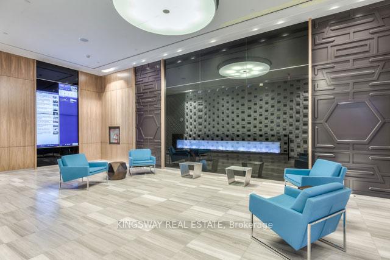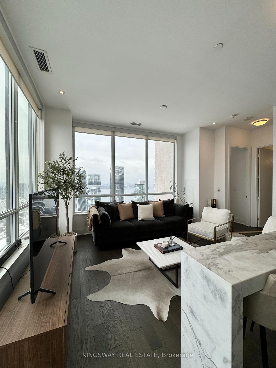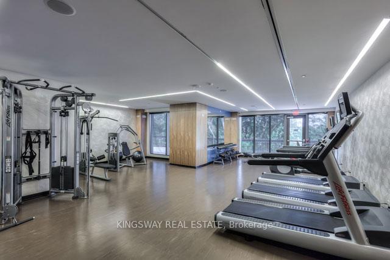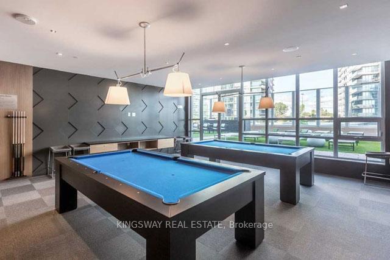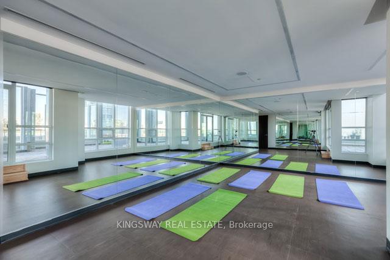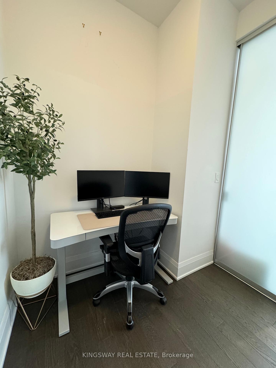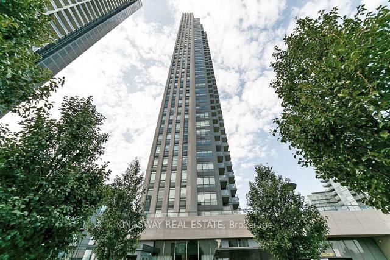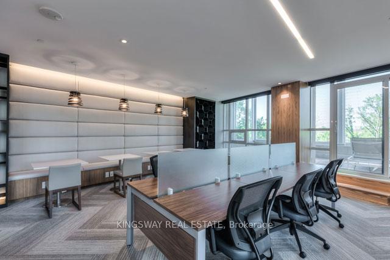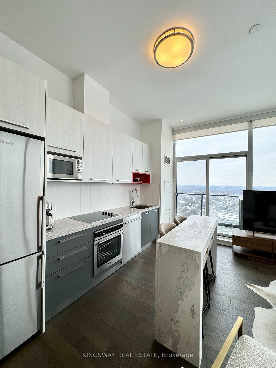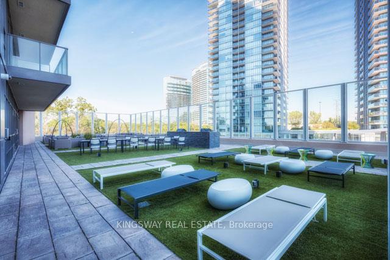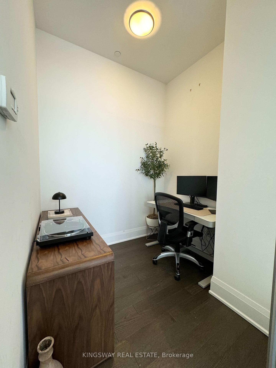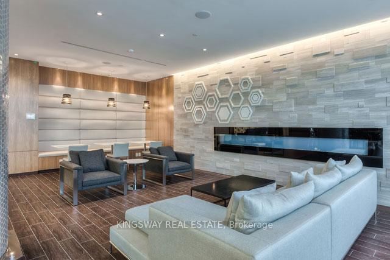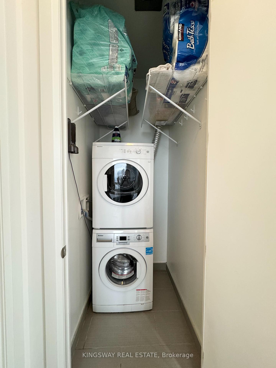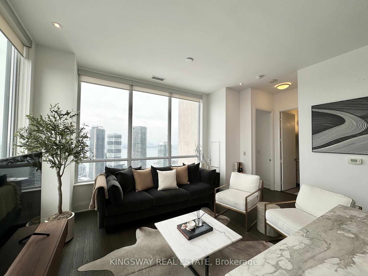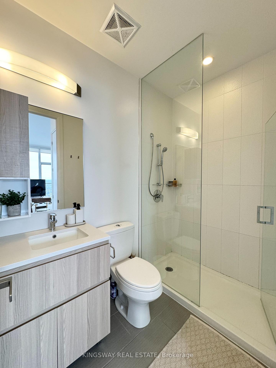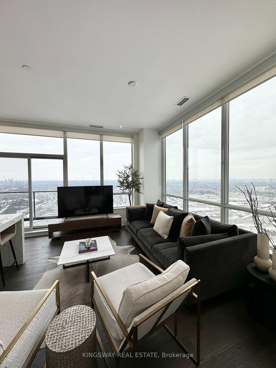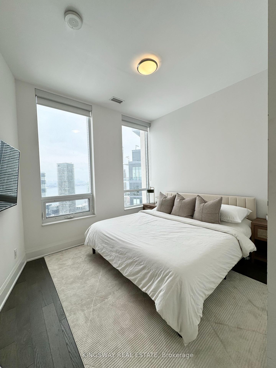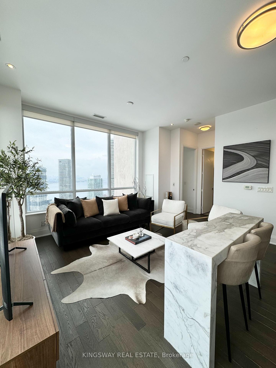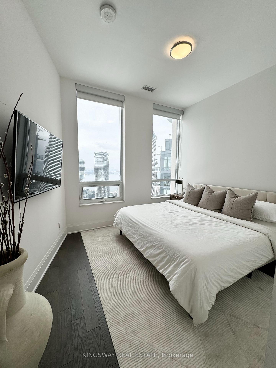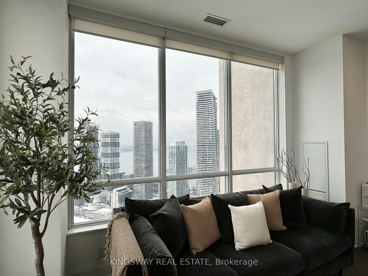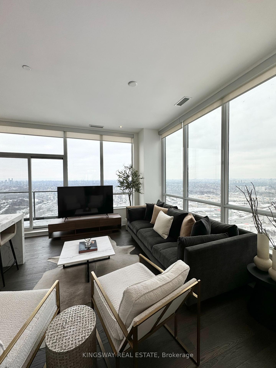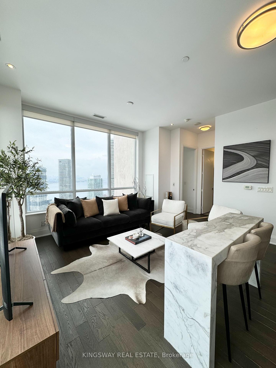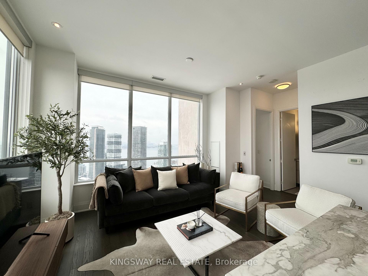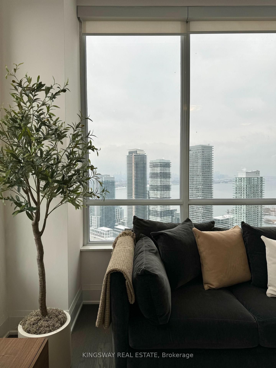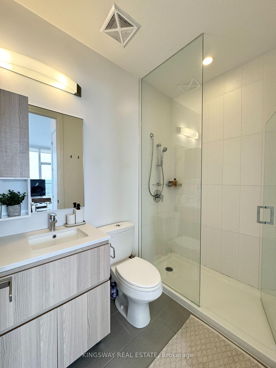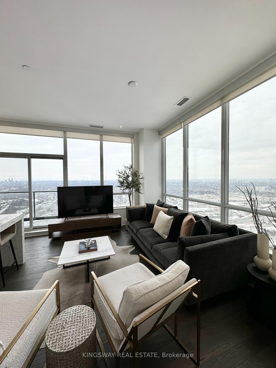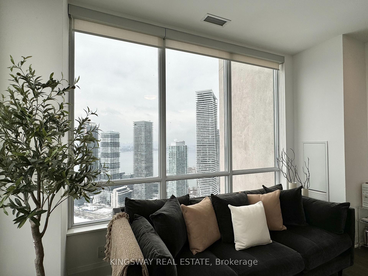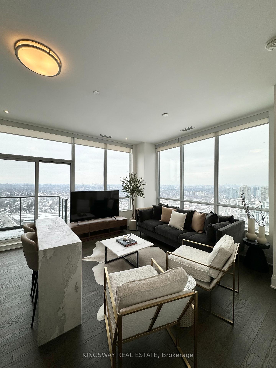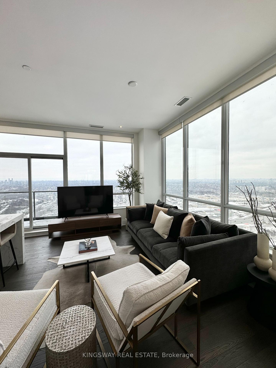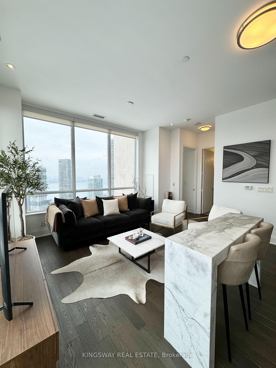$699,500
Available - For Sale
Listing ID: W11901001
36 Park Lawn Rd , Unit PH440, Toronto, M8V 0E5, Ontario
| Luxurious Key West Condo , Beautiful 1 Bedroom + den PH unit with stunning view of Lake Ontario and the Toronto Skyline . Stunning open concept layout with 10-Foot ceiling and a versatile den ,Enclosed with a sliding door making it perfect for an office Space or a relaxing retreat .S/S Appliances . Quartz Counter . 1 Parking spot in Prime Location & 1 Locker Included .Building included Luxurious amenities, fully equipped Gym . 150 Guest party room , Library , Kids play room , Outdoor BBQ Area and lounge .Meeting Room . Billiard Room . 24 HR Concierge .Yoga Studio ..Steps away from Humber Bay Shores , Restaurant , Grocery Stores ,Shoppers ,Mimico Go Station and the Gardiner Expressway / QEW ,Public Transit ,Easy access to Downtown Toronto .Absolutely Gorgeous Unit with Panoramic View . |
| Extras: shopping at your doorstep, Metro, Starbucks, LCBO, Banks, restaurants |
| Price | $699,500 |
| Taxes: | $2758.38 |
| Maintenance Fee: | 530.54 |
| Address: | 36 Park Lawn Rd , Unit PH440, Toronto, M8V 0E5, Ontario |
| Province/State: | Ontario |
| Condo Corporation No | TSCC |
| Level | 44 |
| Unit No | 4407 |
| Directions/Cross Streets: | Park Lawn / Lake Shore |
| Rooms: | 5 |
| Bedrooms: | 1 |
| Bedrooms +: | 1 |
| Kitchens: | 1 |
| Family Room: | N |
| Basement: | None |
| Property Type: | Condo Apt |
| Style: | Apartment |
| Exterior: | Concrete |
| Garage Type: | Underground |
| Garage(/Parking)Space: | 1.00 |
| Drive Parking Spaces: | 1 |
| Park #1 | |
| Parking Type: | Owned |
| Exposure: | Se |
| Balcony: | Open |
| Locker: | Owned |
| Pet Permited: | Restrict |
| Approximatly Square Footage: | 600-699 |
| Maintenance: | 530.54 |
| CAC Included: | Y |
| Water Included: | Y |
| Common Elements Included: | Y |
| Heat Included: | Y |
| Parking Included: | Y |
| Building Insurance Included: | Y |
| Fireplace/Stove: | N |
| Heat Source: | Gas |
| Heat Type: | Forced Air |
| Central Air Conditioning: | Central Air |
| Central Vac: | N |
| Ensuite Laundry: | Y |
$
%
Years
This calculator is for demonstration purposes only. Always consult a professional
financial advisor before making personal financial decisions.
| Although the information displayed is believed to be accurate, no warranties or representations are made of any kind. |
| KINGSWAY REAL ESTATE |
|
|

Sharon Soltanian
Broker Of Record
Dir:
416-892-0188
Bus:
416-901-8881
| Book Showing | Email a Friend |
Jump To:
At a Glance:
| Type: | Condo - Condo Apt |
| Area: | Toronto |
| Municipality: | Toronto |
| Neighbourhood: | Mimico |
| Style: | Apartment |
| Tax: | $2,758.38 |
| Maintenance Fee: | $530.54 |
| Beds: | 1+1 |
| Baths: | 1 |
| Garage: | 1 |
| Fireplace: | N |
Locatin Map:
Payment Calculator:


