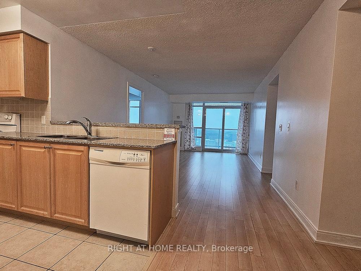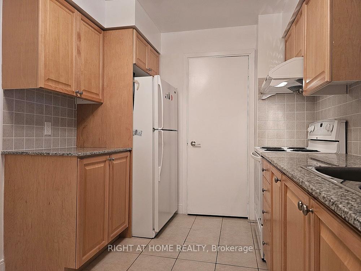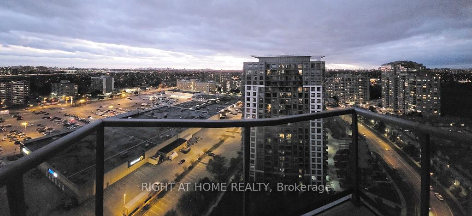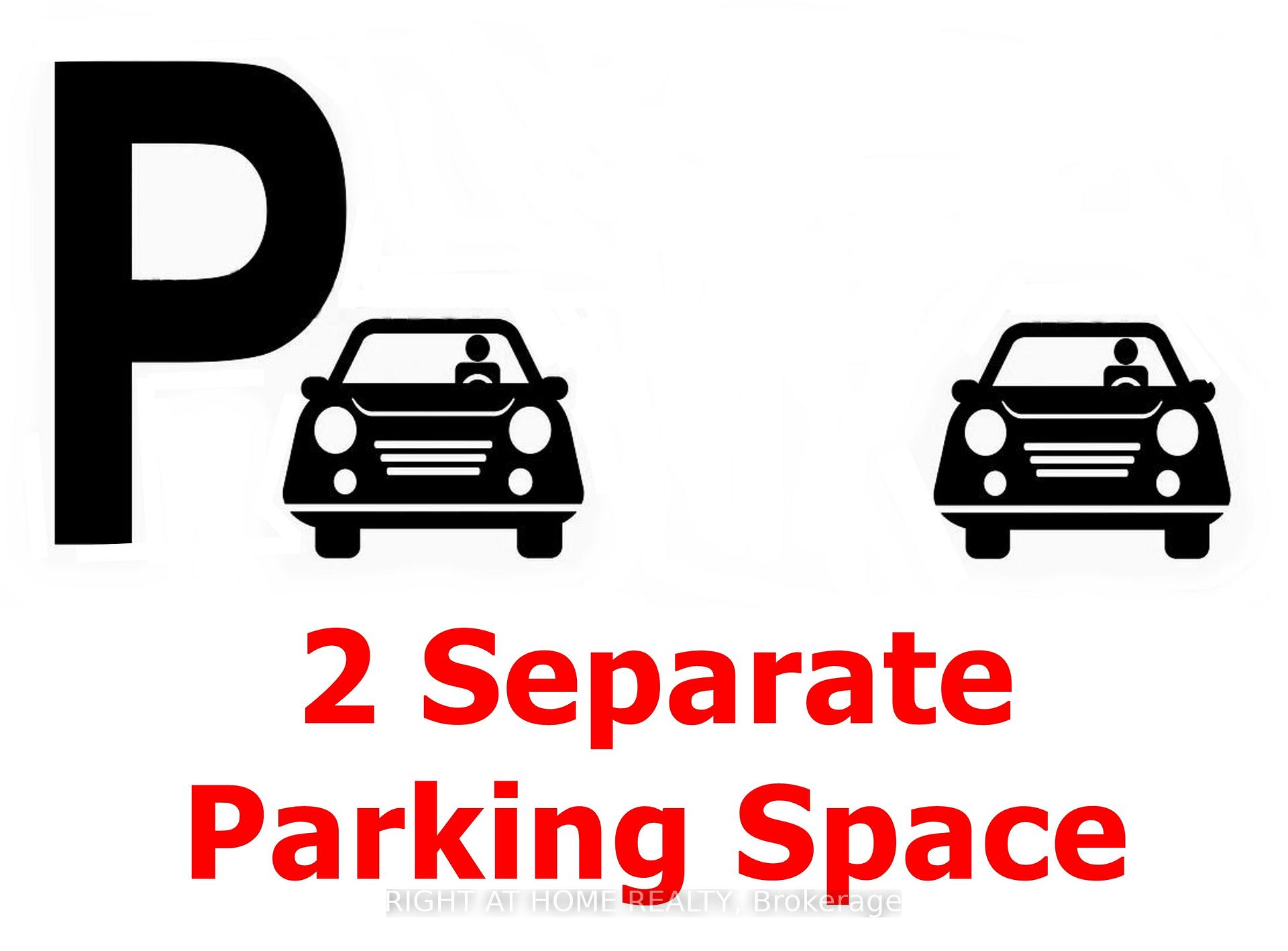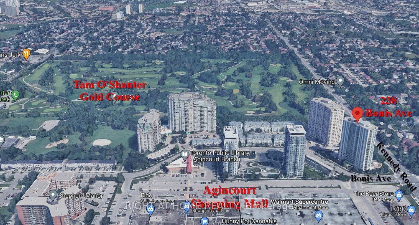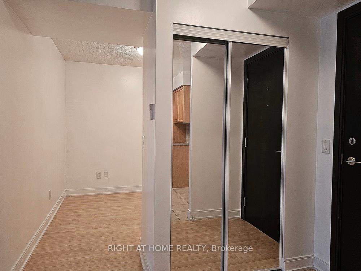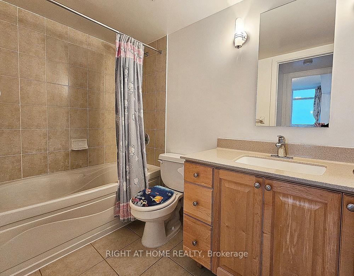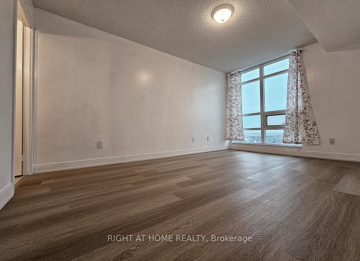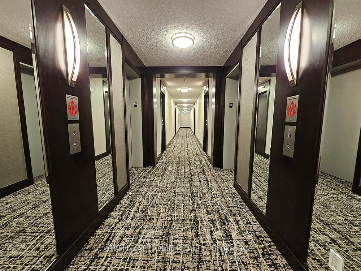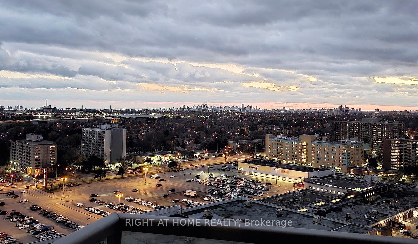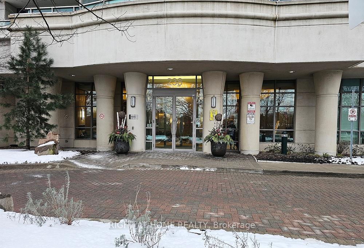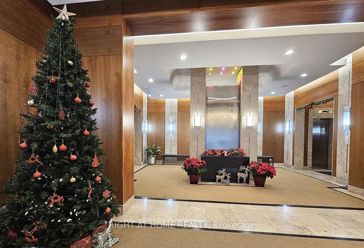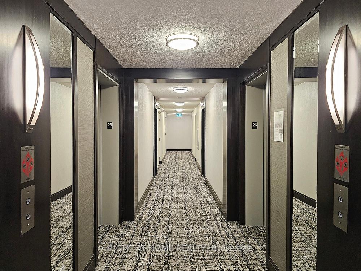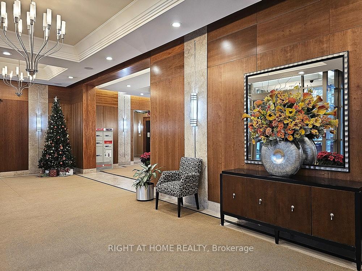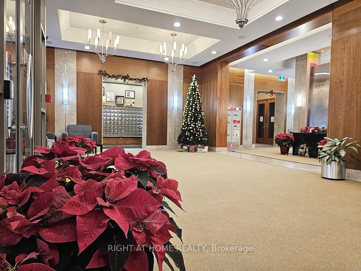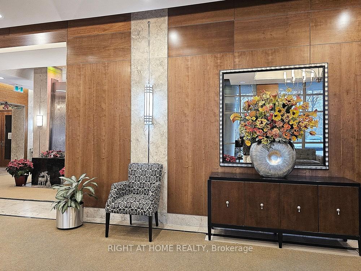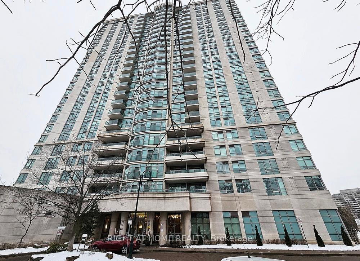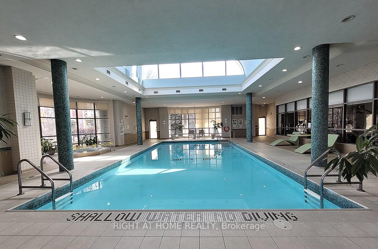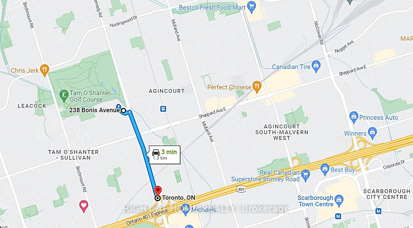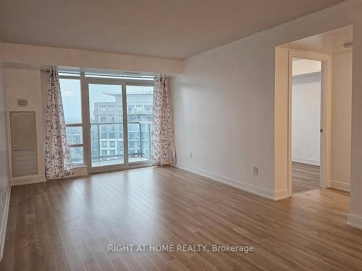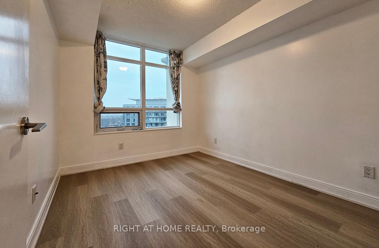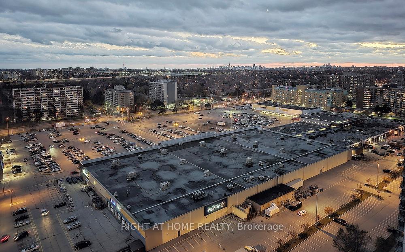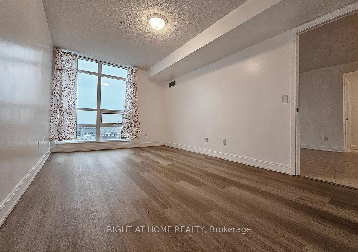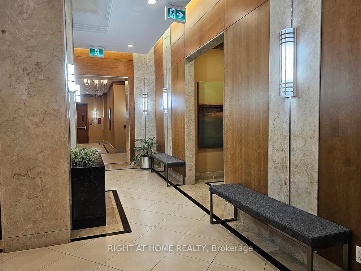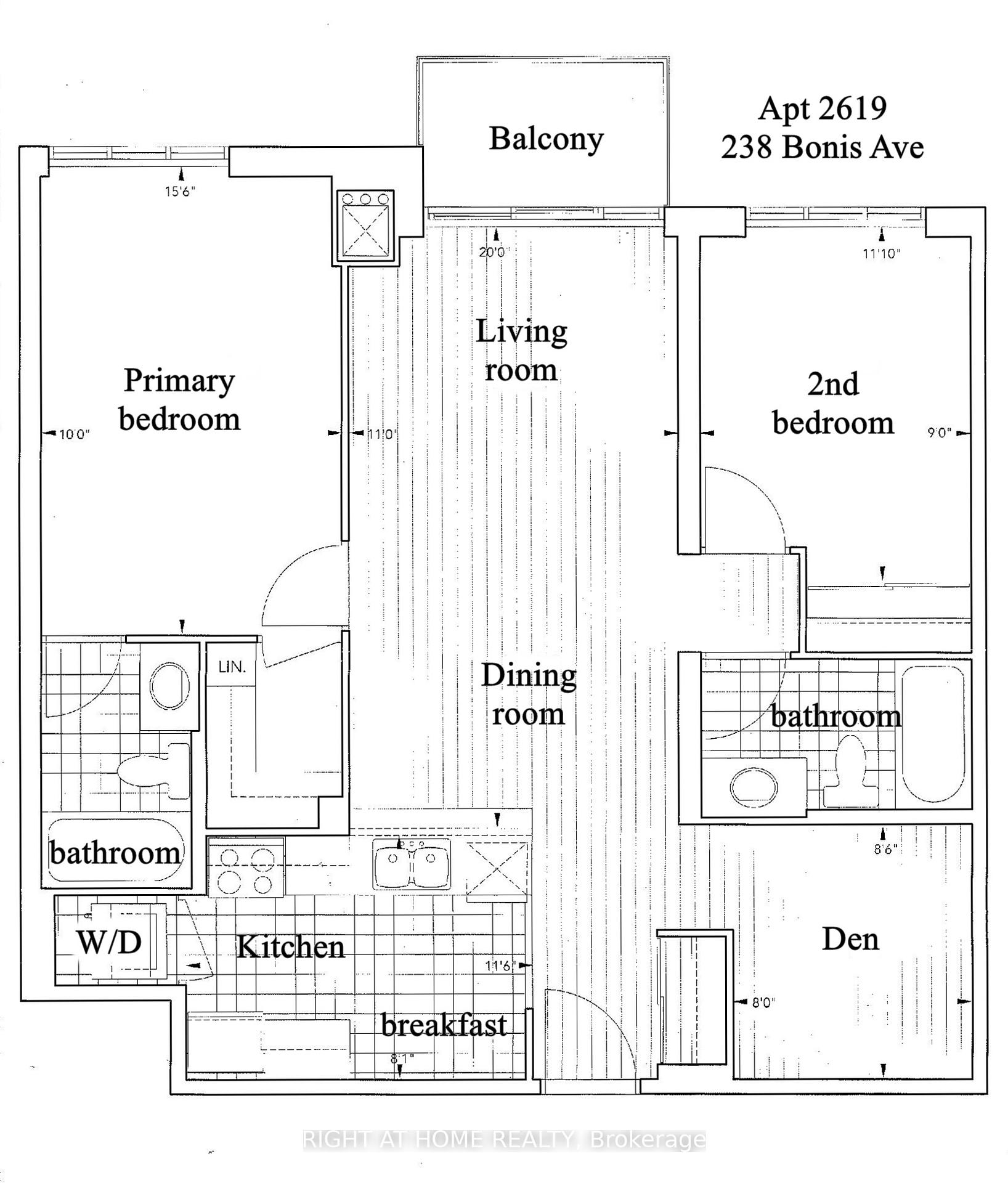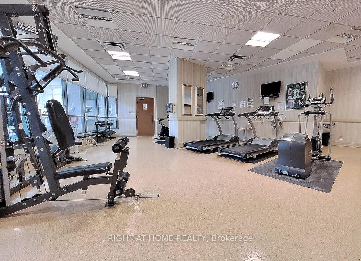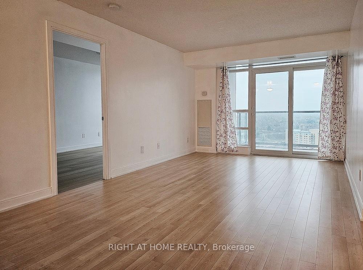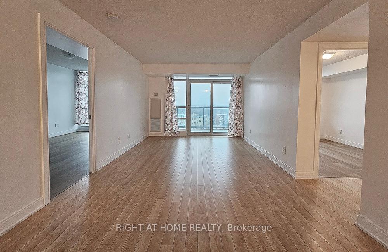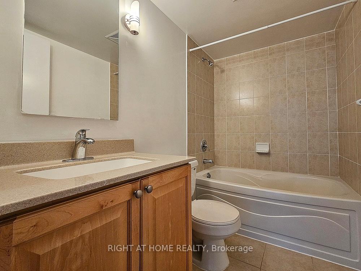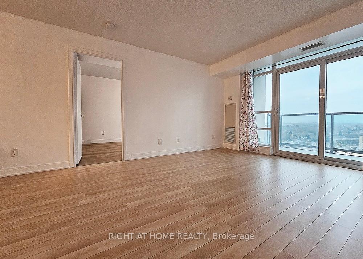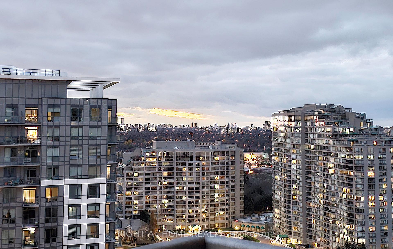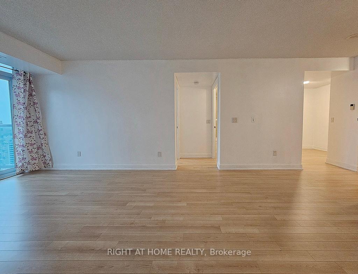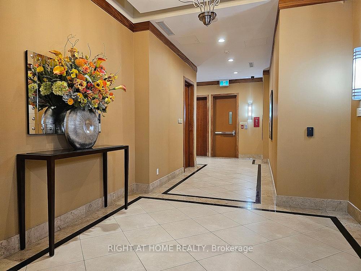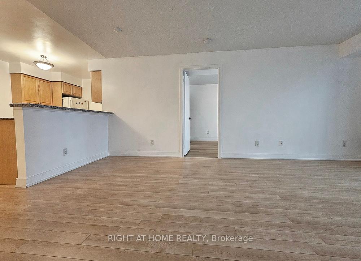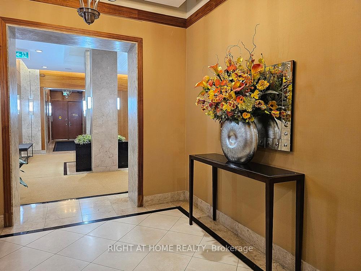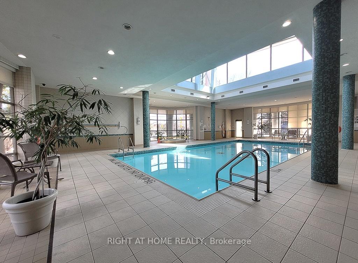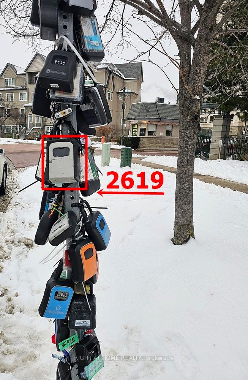$728,000
Available - For Sale
Listing ID: E11906795
238 Bonis Ave , Unit 2619, Toronto, M1T 3W7, Ontario
| * Original owner - Pride of ownership! * TRIDEL Luxurious Condo "Legends At Tam O'shanter". Price includes ownership of 2 parking space + 1 locker. Just located by the Tam O'shanter Golf Course with scenic view. Functional 2+1 Bedrooms Floor Plan. Large Den Can Be Guest Bedroom Or Home Office easily. Split 2-Bedrooms Layout. Large Prime Bedroom with 4Pc Ensuite Bath & Walk-In Closet. Laundry Room insuite in The Kitchen. Living/Dining Rooms Walkout To Balcony With City View. Over 900 Sq ft spacious Living Space - Just about $700 per sq ft. Better valuation than renting or new condo prices. Club House Style Recreational Facilities. Short Walk To Agincourt Public Library, Go Train, TTC Buses & Agincourt Mall: Walmart Supercentre, No Frills, Shoppers Drug Mart, Lcbo, The Beer Store..Banks.. |
| Extras: Fridge, Stove, Diswasher, Dryer, Washer. Ensuite Laundry In Kitchen. Newly Painted & New Laminate Floor In Bedrooms. |
| Price | $728,000 |
| Taxes: | $2617.95 |
| Maintenance Fee: | 795.40 |
| Address: | 238 Bonis Ave , Unit 2619, Toronto, M1T 3W7, Ontario |
| Province/State: | Ontario |
| Condo Corporation No | TSCC |
| Level | 22 |
| Unit No | 05 |
| Locker No | 194 |
| Directions/Cross Streets: | Kennedy/Sheppard/Agincrt Mall |
| Rooms: | 8 |
| Bedrooms: | 2 |
| Bedrooms +: | 1 |
| Kitchens: | 1 |
| Family Room: | N |
| Basement: | None |
| Approximatly Age: | 11-15 |
| Property Type: | Condo Apt |
| Style: | Apartment |
| Exterior: | Concrete |
| Garage Type: | Underground |
| Garage(/Parking)Space: | 2.00 |
| Drive Parking Spaces: | 2 |
| Park #1 | |
| Parking Spot: | 39 |
| Parking Type: | Owned |
| Legal Description: | P2 |
| Park #2 | |
| Parking Spot: | 98 |
| Parking Type: | Owned |
| Legal Description: | P2 |
| Exposure: | Sw |
| Balcony: | Open |
| Locker: | Owned |
| Pet Permited: | N |
| Approximatly Age: | 11-15 |
| Approximatly Square Footage: | 900-999 |
| Building Amenities: | Exercise Room, Guest Suites, Indoor Pool, Party/Meeting Room, Sauna |
| Property Features: | Golf, Library, Park, Place Of Worship, Public Transit, School |
| Maintenance: | 795.40 |
| CAC Included: | Y |
| Water Included: | Y |
| Common Elements Included: | Y |
| Heat Included: | Y |
| Parking Included: | Y |
| Building Insurance Included: | Y |
| Fireplace/Stove: | N |
| Heat Source: | Gas |
| Heat Type: | Forced Air |
| Central Air Conditioning: | Central Air |
| Central Vac: | N |
| Ensuite Laundry: | Y |
$
%
Years
This calculator is for demonstration purposes only. Always consult a professional
financial advisor before making personal financial decisions.
| Although the information displayed is believed to be accurate, no warranties or representations are made of any kind. |
| RIGHT AT HOME REALTY |
|
|

Sharon Soltanian
Broker Of Record
Dir:
416-892-0188
Bus:
416-901-8881
| Book Showing | Email a Friend |
Jump To:
At a Glance:
| Type: | Condo - Condo Apt |
| Area: | Toronto |
| Municipality: | Toronto |
| Neighbourhood: | Tam O'Shanter-Sullivan |
| Style: | Apartment |
| Approximate Age: | 11-15 |
| Tax: | $2,617.95 |
| Maintenance Fee: | $795.4 |
| Beds: | 2+1 |
| Baths: | 2 |
| Garage: | 2 |
| Fireplace: | N |
Locatin Map:
Payment Calculator:


