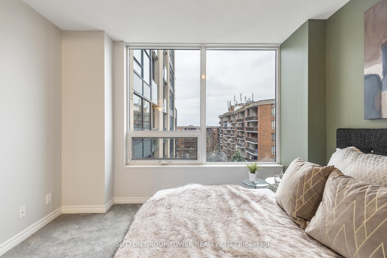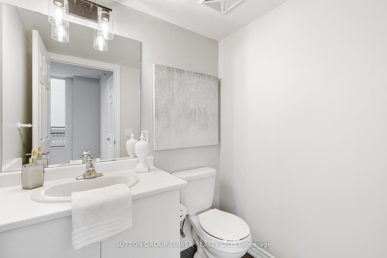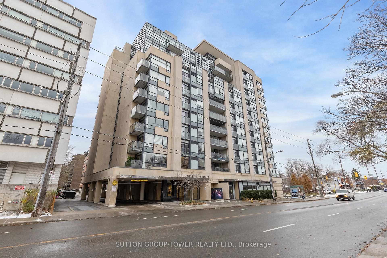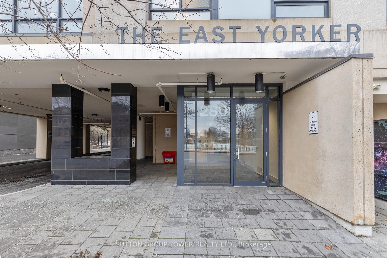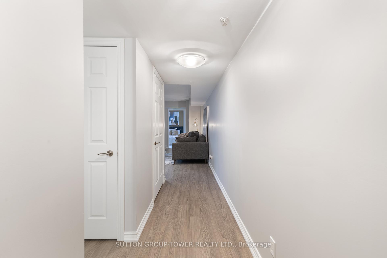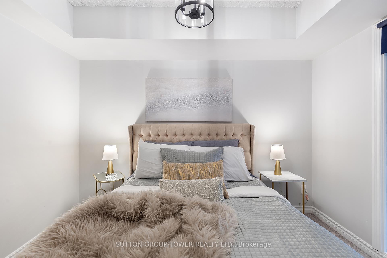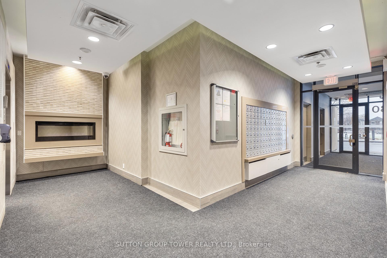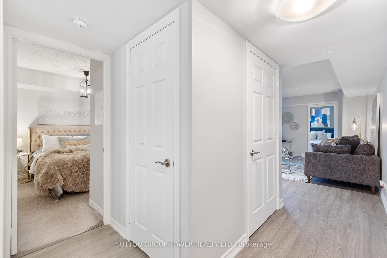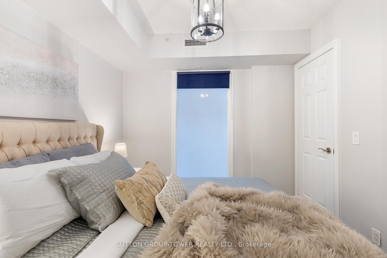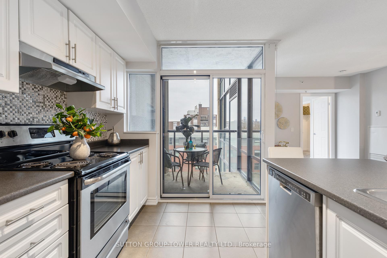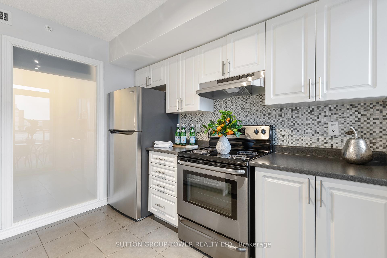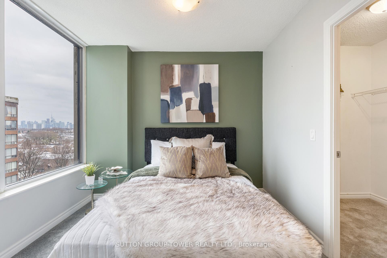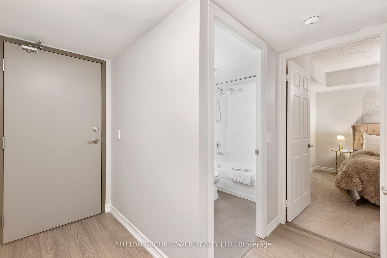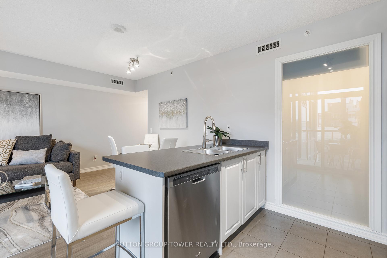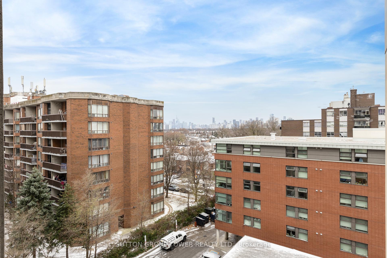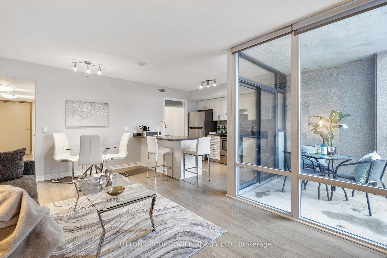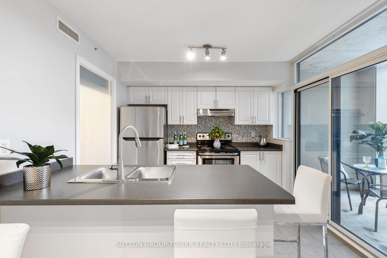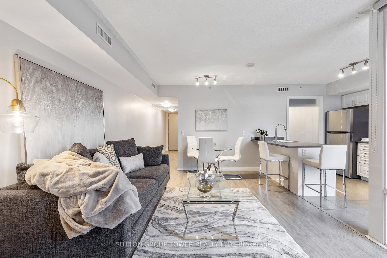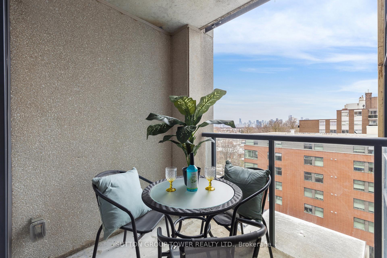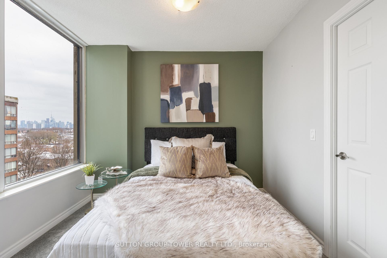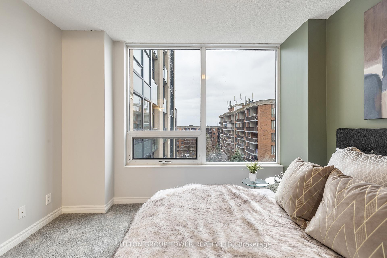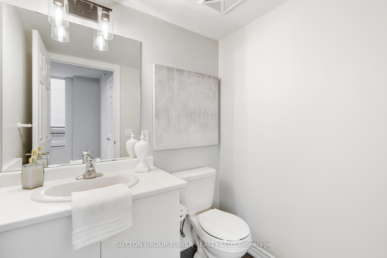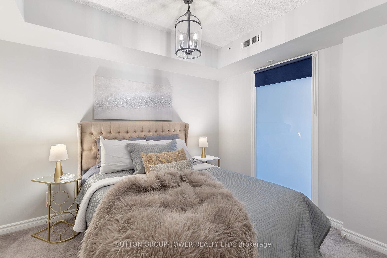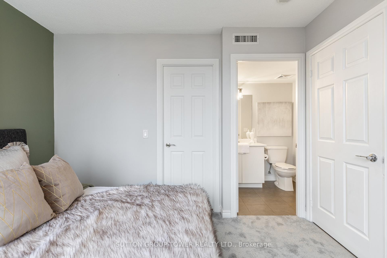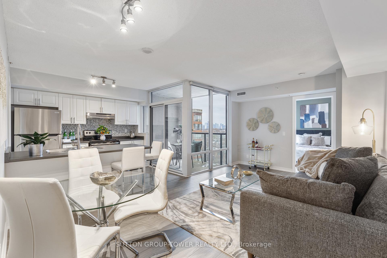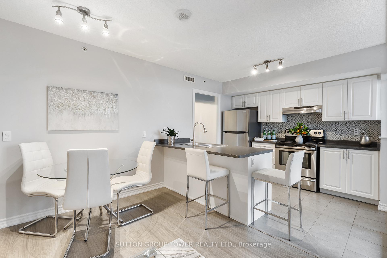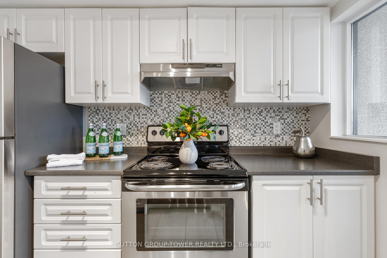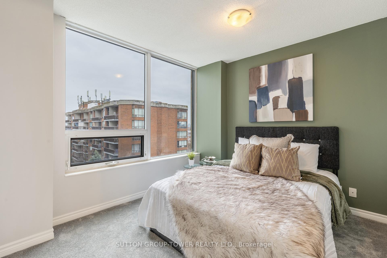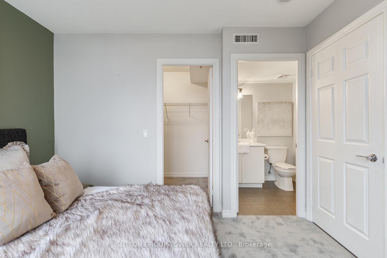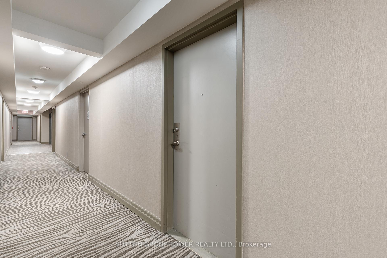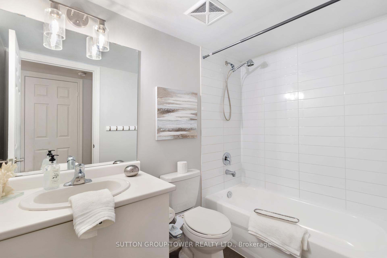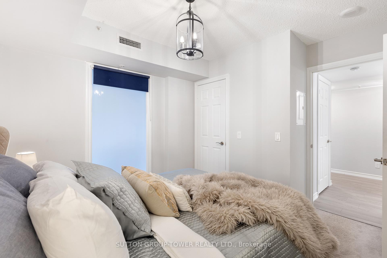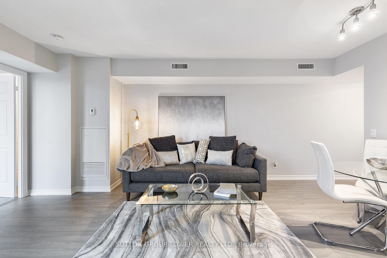$648,900
Available - For Sale
Listing ID: E11906242
280 Donlands Ave , Unit 711, Toronto, M4J 0A3, Ontario
| Welcome To Urban Living At Its Finest In The Vibrant Danforth Village! This Spacious Two-Bedroom Two Bath Condo Is Perfectly Situated In One Of Toronto's Most Sought After Neighbourhood, Offering Unparalleled, Convenience, And Stunning Views. Step Into A Thoughtfully Designed Space That Combines Modern Finishes With Bright Open Concept Layout, Perfect For Both Relaxing And Entertaining. The Highlight? A Breathtaking Skyline View Featuring The Iconic CN Tower, Making Every Evening Feel Like A Postcard Moment. Nestled In The Middle Of The Danforth, This Condo Is Steps Away From Restaurants, Cozy Cafe, And Boutique Shopping, Not To Mention Being Conveniently Located To Top Rated Hospitals. With Direct Access To The Subway Line, Commuting Anywhere In The City Is A Breeze. Other Features A Bright, Living Are With Large Windows. Two Generous Slides Bedrooms With Ample Storage. Open Balcony. Two Pristine Bedrooms. A Modern Open Concept Kitchen. Whether You're Savouring The Vibrant Energy Of The Danforth Or Unwinding In Your Serene Skyline View Haven The Condo Offers The Prefect Balance Of City, Excitement And Comfortable Living. Don't Miss Your Chance To Call This Coveted Address Home. |
| Extras: Fridge, Stove, Washer, Dryer |
| Price | $648,900 |
| Taxes: | $2682.34 |
| Assessment Year: | 2024 |
| Maintenance Fee: | 925.00 |
| Address: | 280 Donlands Ave , Unit 711, Toronto, M4J 0A3, Ontario |
| Province/State: | Ontario |
| Condo Corporation No | TSCC |
| Level | 7 |
| Unit No | 11 |
| Directions/Cross Streets: | Donlands & Cosburn |
| Rooms: | 4 |
| Bedrooms: | 2 |
| Bedrooms +: | |
| Kitchens: | 1 |
| Family Room: | N |
| Basement: | None |
| Approximatly Age: | 6-10 |
| Property Type: | Condo Apt |
| Style: | Apartment |
| Exterior: | Concrete |
| Garage Type: | Underground |
| Garage(/Parking)Space: | 1.00 |
| Drive Parking Spaces: | 0 |
| Park #1 | |
| Parking Spot: | 113 |
| Parking Type: | None |
| Legal Description: | P2 |
| Exposure: | Sw |
| Balcony: | Open |
| Locker: | Owned |
| Pet Permited: | Restrict |
| Retirement Home: | N |
| Approximatly Age: | 6-10 |
| Approximatly Square Footage: | 800-899 |
| Building Amenities: | Bike Storage, Gym, Party/Meeting Room, Recreation Room, Rooftop Deck/Garden, Visitor Parking |
| Property Features: | Hospital, Park, Place Of Worship, Public Transit, School |
| Maintenance: | 925.00 |
| Water Included: | Y |
| Heat Included: | Y |
| Building Insurance Included: | Y |
| Fireplace/Stove: | N |
| Heat Source: | Gas |
| Heat Type: | Forced Air |
| Central Air Conditioning: | Central Air |
| Central Vac: | N |
| Laundry Level: | Main |
| Ensuite Laundry: | Y |
| Elevator Lift: | Y |
$
%
Years
This calculator is for demonstration purposes only. Always consult a professional
financial advisor before making personal financial decisions.
| Although the information displayed is believed to be accurate, no warranties or representations are made of any kind. |
| SUTTON GROUP-TOWER REALTY LTD. |
|
|

Sharon Soltanian
Broker Of Record
Dir:
416-892-0188
Bus:
416-901-8881
| Book Showing | Email a Friend |
Jump To:
At a Glance:
| Type: | Condo - Condo Apt |
| Area: | Toronto |
| Municipality: | Toronto |
| Neighbourhood: | Danforth Village-East York |
| Style: | Apartment |
| Approximate Age: | 6-10 |
| Tax: | $2,682.34 |
| Maintenance Fee: | $925 |
| Beds: | 2 |
| Baths: | 2 |
| Garage: | 1 |
| Fireplace: | N |
Locatin Map:
Payment Calculator:


