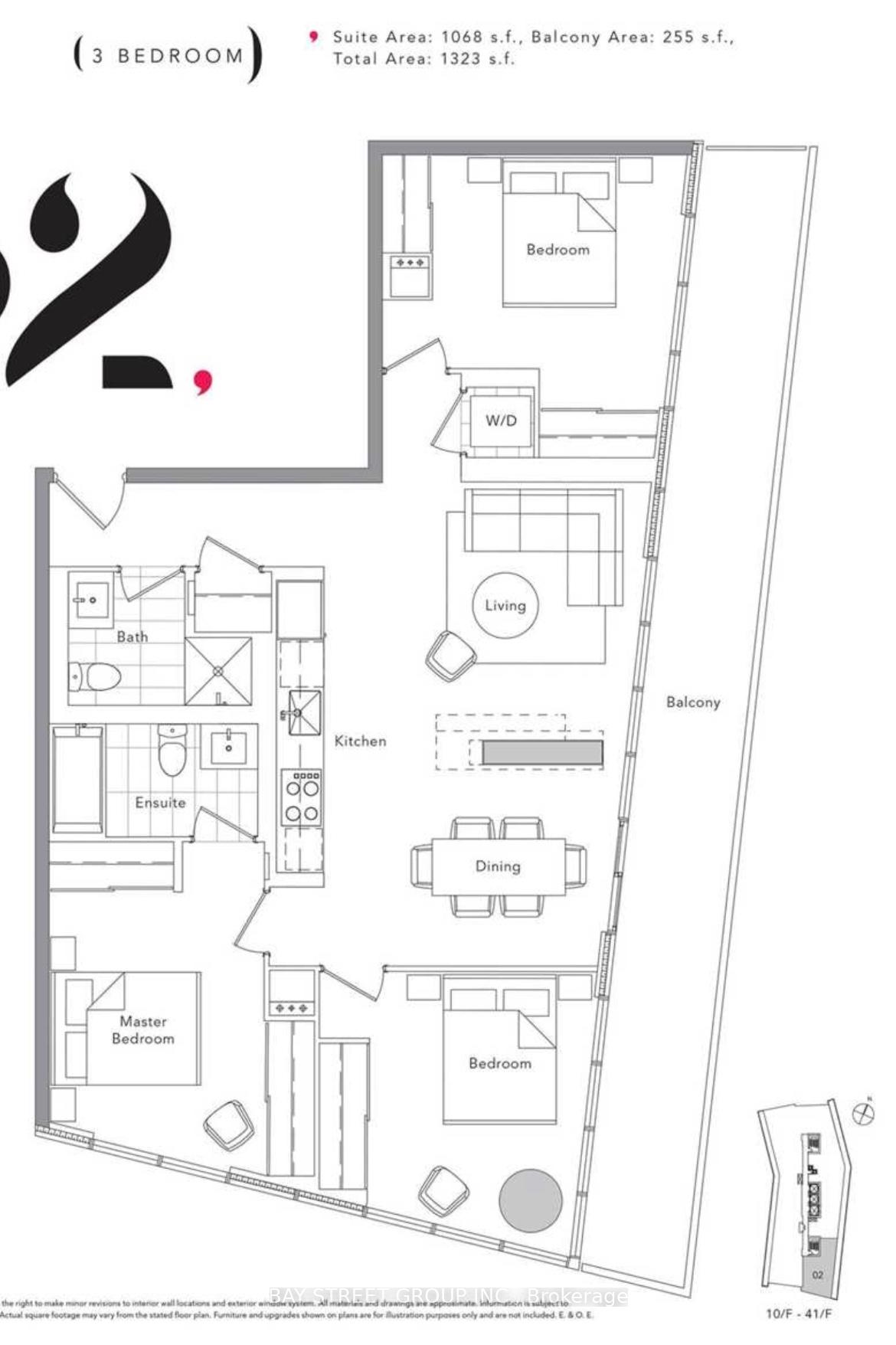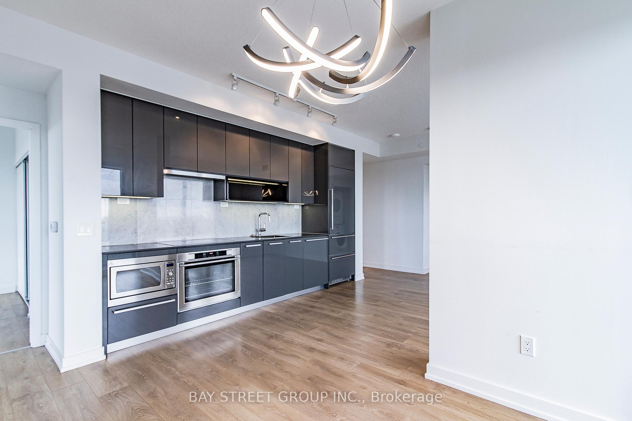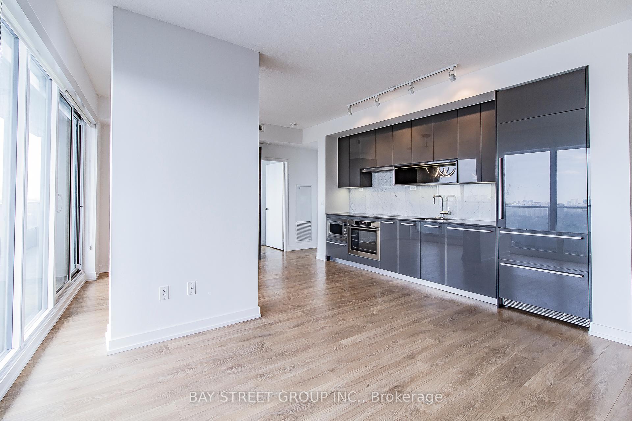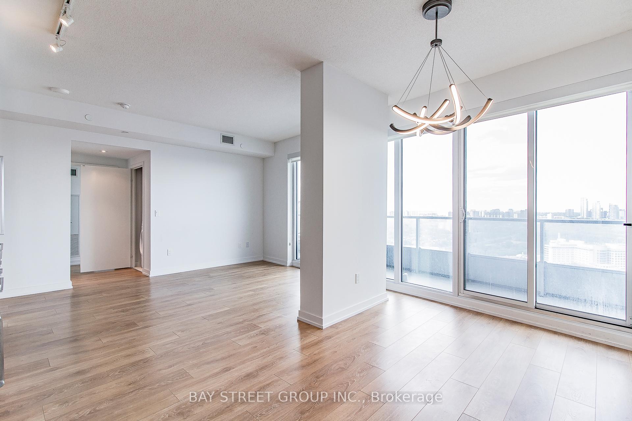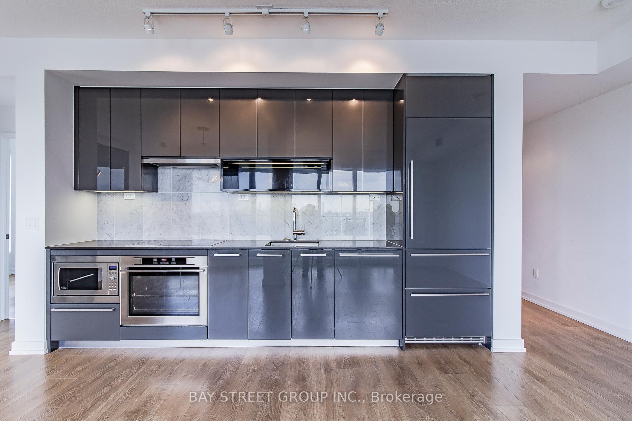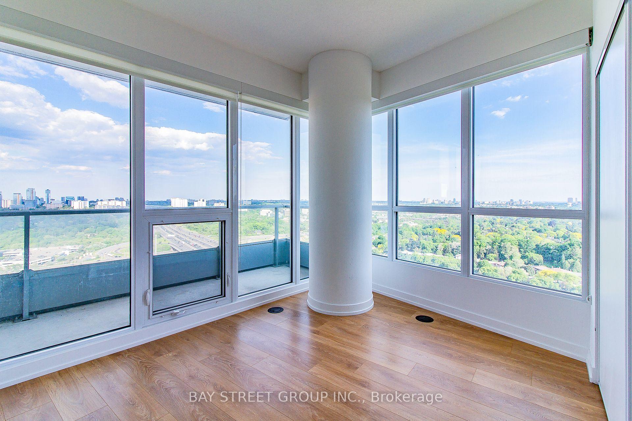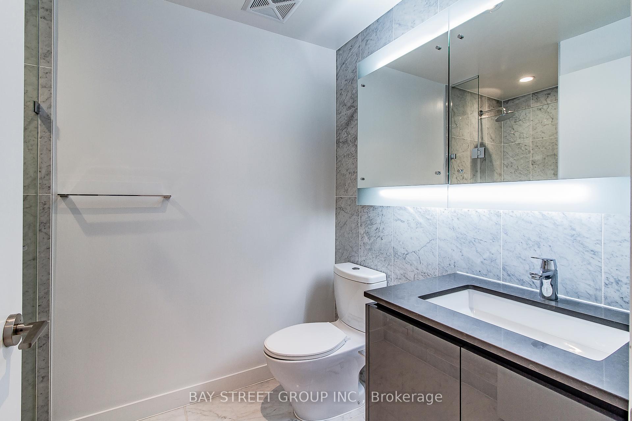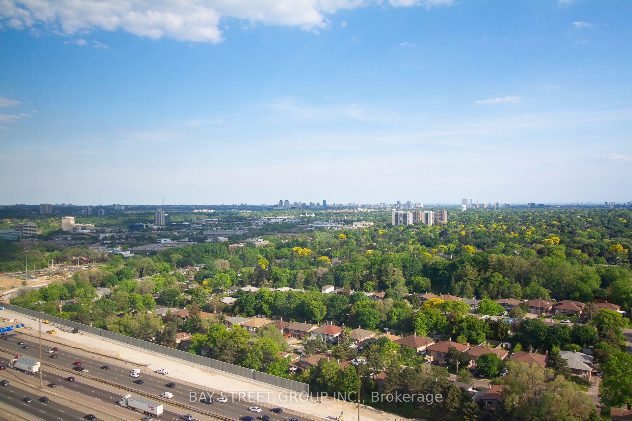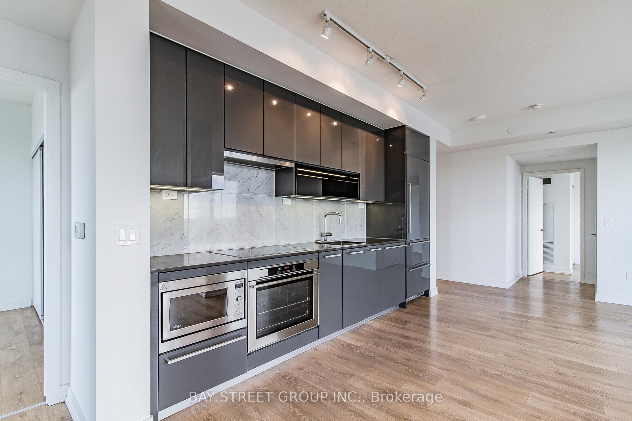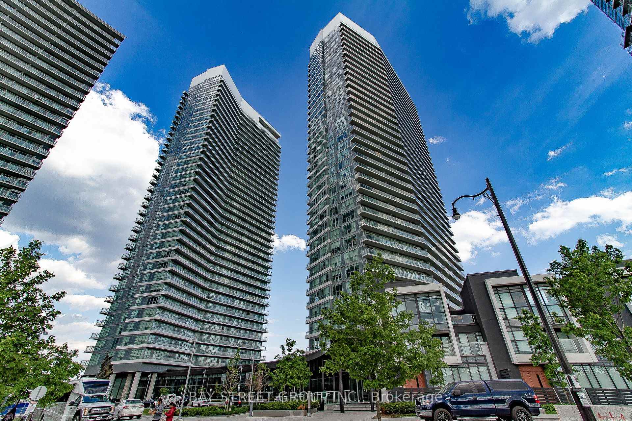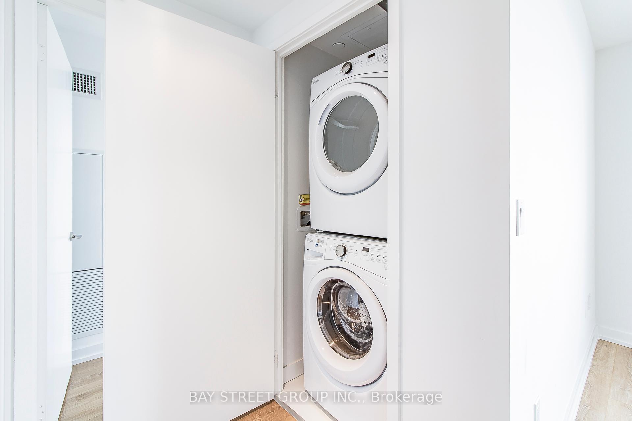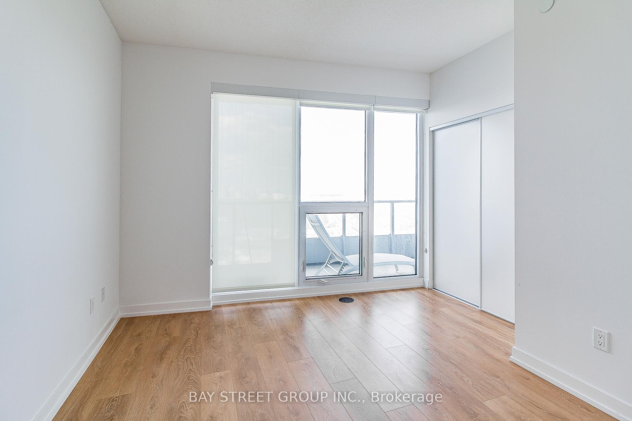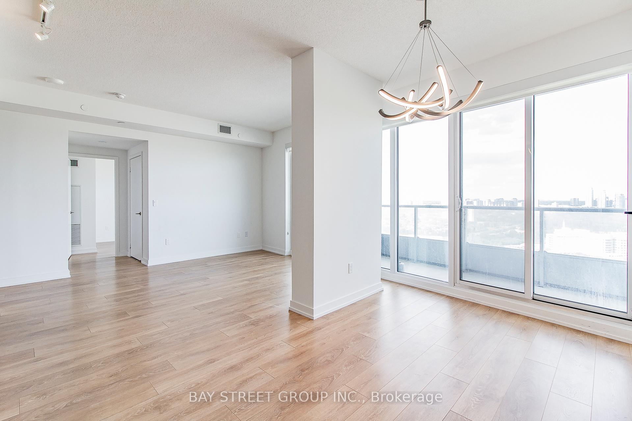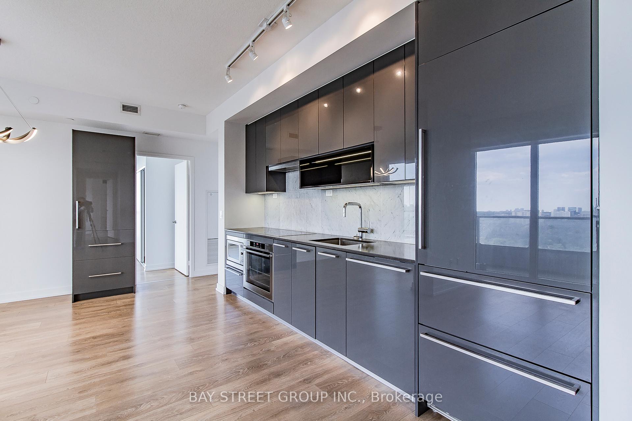$3,950
Available - For Rent
Listing ID: C11906807
117 Mcmahon Dr , Unit 2802, Toronto, M2K 0E4, Ontario
| Prestigious Bayview Village Luxury 3 Bedrooms Bright Corner Unit With 9Ft Ceiling Offers An Unobstructed Se View By Concord. Functional Open Concept Layout With Huge 255 Sqft Balcony. High End Modern Finished Kitchen With Built-In Appliances & Luxury Bathrooms. Custom Built Pantry In Dining Room. Shuttle Bus To Ttc And Go Stations. Easy Access To 401 & 404. Close To Bayview Village, Fairview & Yorkdale Mall. One Parking And One Locker.Prestigious Bayview Village Luxury 3 Bedrooms Bright Corner Unit With 9Ft Ceiling Offers An Unobstructed Se View By Concord. Functional Open Concept Layout With Huge 255 Sqft Balcony. High End Modern Finished Kitchen With Built-In Appliances & Luxury Bathrooms. Custom Built Pantry In Dining Room. Shuttle Bus To Ttc And Go Stations. Easy Access To 401 & 404. Close To Bayview Village, Fairview & Yorkdale Mall. One Parking And One Locker. |
| Extras: Conveniently Located At Leslie/Sheppard Near Highways, Subways (Bessarion+Leslie), Go Train (Oriole). Close To Bayview Village, Fairview Mall, Restaurants, Groceries, Banks And Park. |
| Price | $3,950 |
| Address: | 117 Mcmahon Dr , Unit 2802, Toronto, M2K 0E4, Ontario |
| Province/State: | Ontario |
| Condo Corporation No | TSCC |
| Level | 24 |
| Unit No | 2 |
| Directions/Cross Streets: | Lesile & Sheppard |
| Rooms: | 6 |
| Bedrooms: | 3 |
| Bedrooms +: | |
| Kitchens: | 1 |
| Family Room: | N |
| Basement: | None |
| Furnished: | Y |
| Approximatly Age: | 0-5 |
| Property Type: | Condo Apt |
| Style: | Apartment |
| Exterior: | Concrete |
| Garage Type: | Underground |
| Garage(/Parking)Space: | 1.00 |
| Drive Parking Spaces: | 1 |
| Park #1 | |
| Parking Type: | Owned |
| Legal Description: | A/164 |
| Exposure: | Se |
| Balcony: | Open |
| Locker: | Owned |
| Pet Permited: | Restrict |
| Approximatly Age: | 0-5 |
| Approximatly Square Footage: | 1000-1199 |
| Building Amenities: | Concierge, Gym, Party/Meeting Room, Tennis Court, Visitor Parking |
| Property Features: | Clear View, Hospital, Library, Park, Public Transit |
| CAC Included: | Y |
| Water Included: | Y |
| Heat Included: | Y |
| Fireplace/Stove: | N |
| Heat Source: | Gas |
| Heat Type: | Forced Air |
| Central Air Conditioning: | Central Air |
| Central Vac: | N |
| Laundry Level: | Main |
| Ensuite Laundry: | Y |
| Although the information displayed is believed to be accurate, no warranties or representations are made of any kind. |
| BAY STREET GROUP INC. |
|
|

Sharon Soltanian
Broker Of Record
Dir:
416-892-0188
Bus:
416-901-8881
| Virtual Tour | Book Showing | Email a Friend |
Jump To:
At a Glance:
| Type: | Condo - Condo Apt |
| Area: | Toronto |
| Municipality: | Toronto |
| Neighbourhood: | Bayview Village |
| Style: | Apartment |
| Approximate Age: | 0-5 |
| Beds: | 3 |
| Baths: | 2 |
| Garage: | 1 |
| Fireplace: | N |
Locatin Map:


