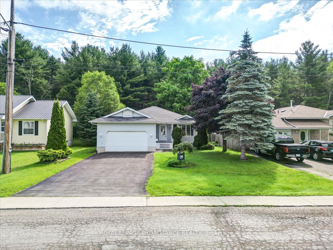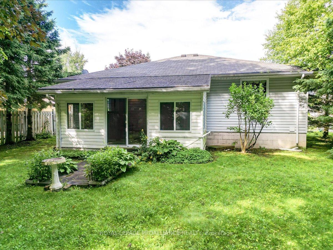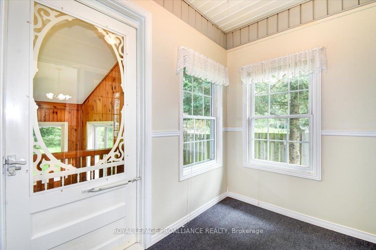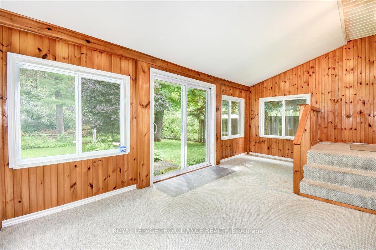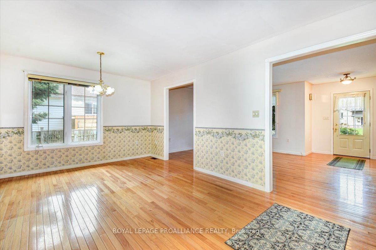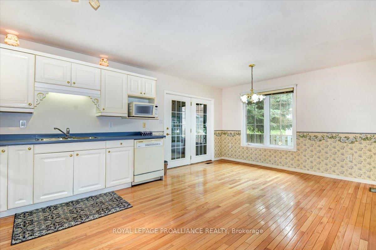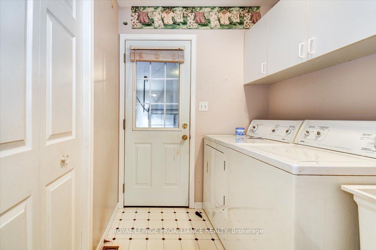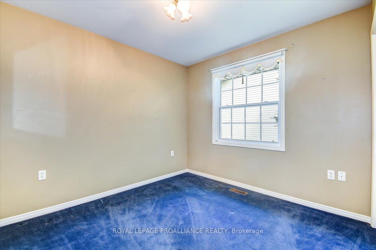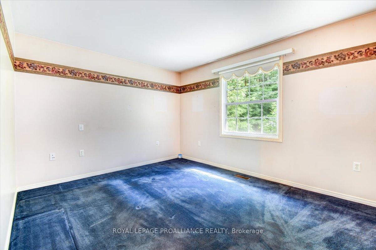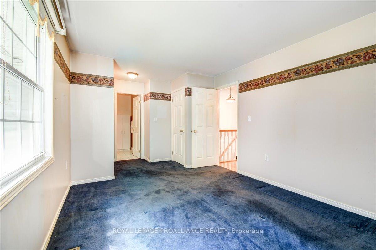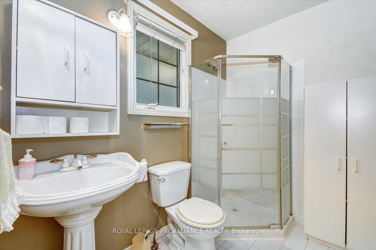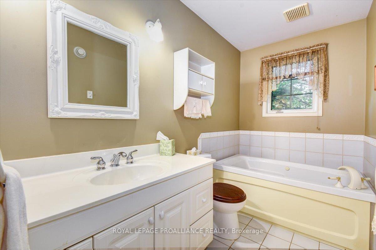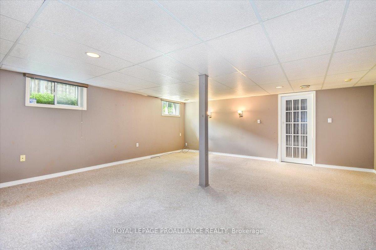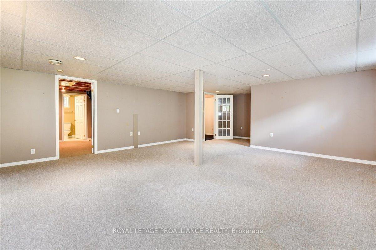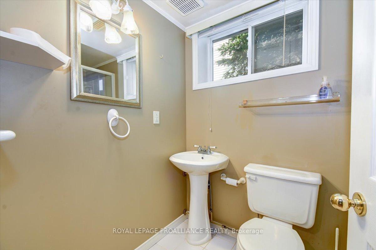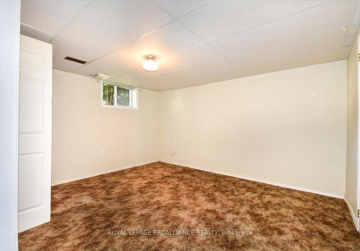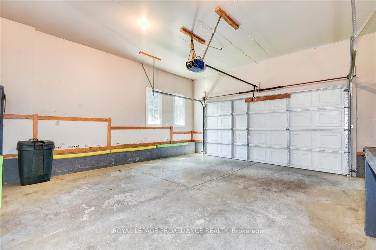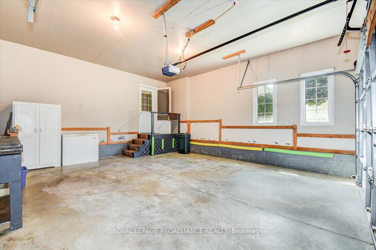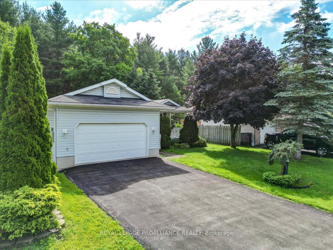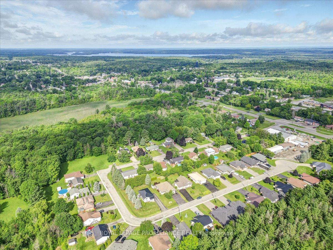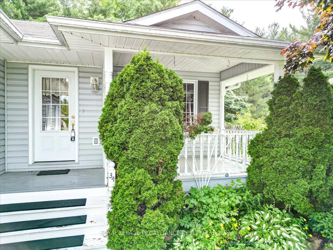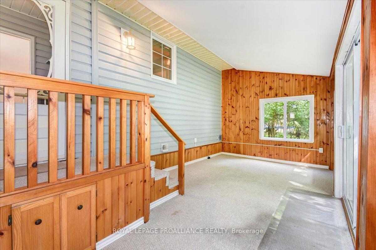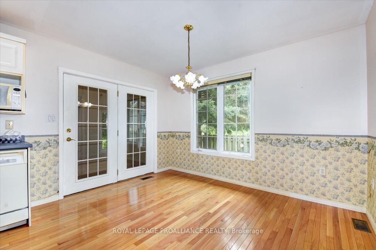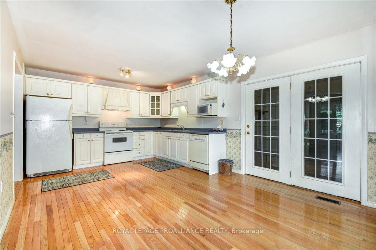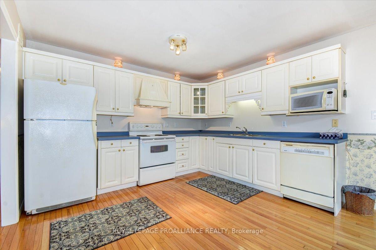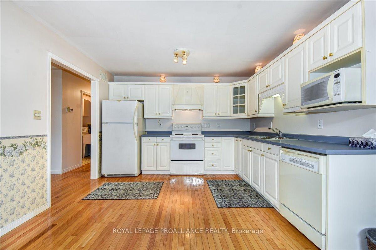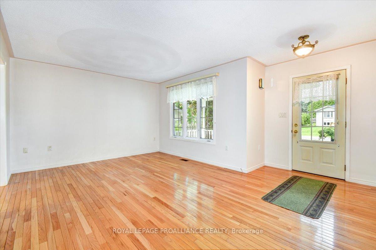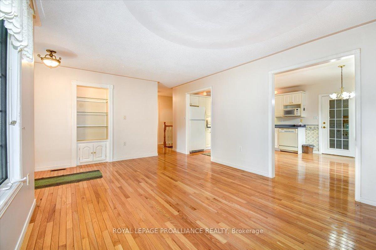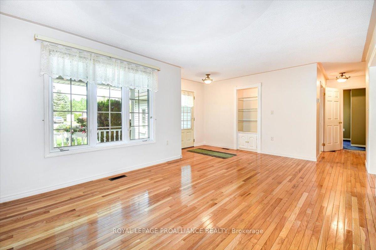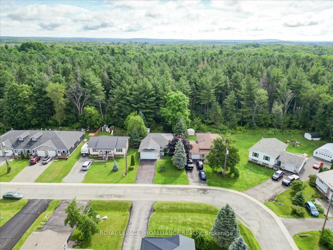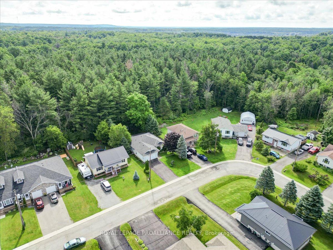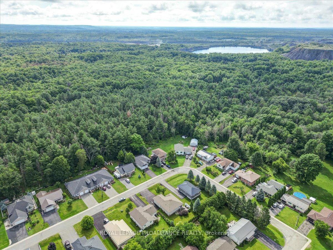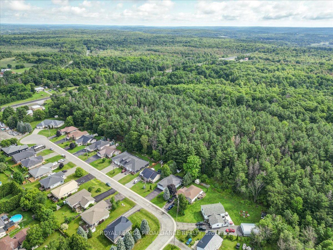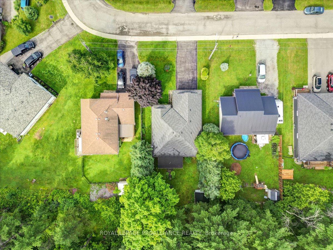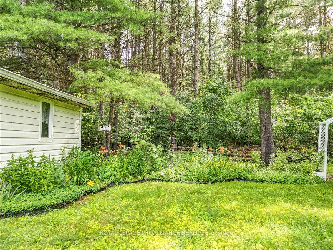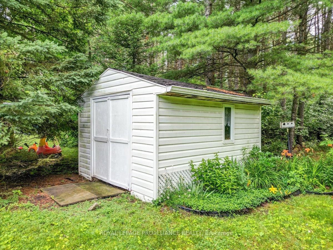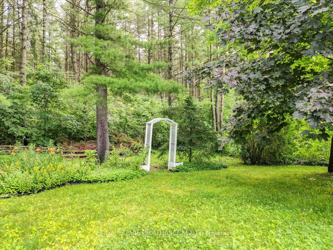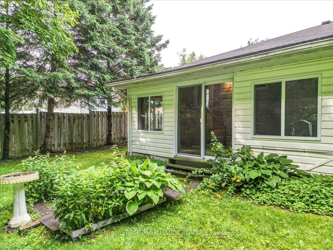$549,900
Available - For Sale
Listing ID: X9019498
34 South Maloney St , Marmora and Lake, K0K 2M0, Ontario
| Immediate Possession- Ready for your quick closing! This 2+1 Bedroom home features a large living room, bright kitchen and open concept dining room, gleaming hardwood floors, an office, 4 season sun-room overlooking lush, private back yard and forest, and large garden shed. A 2 car finished garage has a secure inside entrance, laundry facility, new HVAC system, central air and gas furnace for year-round comfort. Roof is less than 10 Yrs old. One walk through this home and you will appreciate the pride of ownership. Within walking distance to shopping, downtown parks, library, arena and schools. |
| Price | $549,900 |
| Taxes: | $2868.98 |
| Assessment: | $185000 |
| Assessment Year: | 2024 |
| Address: | 34 South Maloney St , Marmora and Lake, K0K 2M0, Ontario |
| Lot Size: | 60.84 x 104.44 (Feet) |
| Acreage: | < .50 |
| Directions/Cross Streets: | Highway 7 |
| Rooms: | 11 |
| Rooms +: | 5 |
| Bedrooms: | 2 |
| Bedrooms +: | 1 |
| Kitchens: | 1 |
| Family Room: | N |
| Basement: | Finished, Full |
| Approximatly Age: | 16-30 |
| Property Type: | Detached |
| Style: | Bungalow-Raised |
| Exterior: | Vinyl Siding |
| Garage Type: | Attached |
| (Parking/)Drive: | Pvt Double |
| Drive Parking Spaces: | 2 |
| Pool: | None |
| Approximatly Age: | 16-30 |
| Approximatly Square Footage: | 1100-1500 |
| Property Features: | Beach, Campground, Library, Park, Place Of Worship, Rec Centre |
| Fireplace/Stove: | N |
| Heat Source: | Gas |
| Heat Type: | Forced Air |
| Central Air Conditioning: | Central Air |
| Laundry Level: | Main |
| Sewers: | Sewers |
| Water: | Municipal |
| Utilities-Cable: | A |
| Utilities-Hydro: | Y |
| Utilities-Gas: | Y |
| Utilities-Telephone: | Y |
$
%
Years
This calculator is for demonstration purposes only. Always consult a professional
financial advisor before making personal financial decisions.
| Although the information displayed is believed to be accurate, no warranties or representations are made of any kind. |
| ROYAL LEPAGE PROALLIANCE REALTY |
|
|

Sharon Soltanian
Broker Of Record
Dir:
416-892-0188
Bus:
416-901-8881
| Virtual Tour | Book Showing | Email a Friend |
Jump To:
At a Glance:
| Type: | Freehold - Detached |
| Area: | Hastings |
| Municipality: | Marmora and Lake |
| Style: | Bungalow-Raised |
| Lot Size: | 60.84 x 104.44(Feet) |
| Approximate Age: | 16-30 |
| Tax: | $2,868.98 |
| Beds: | 2+1 |
| Baths: | 3 |
| Fireplace: | N |
| Pool: | None |
Locatin Map:
Payment Calculator:


