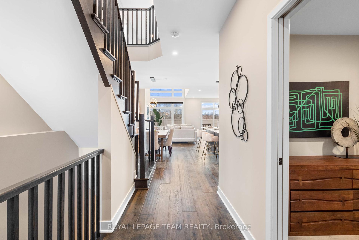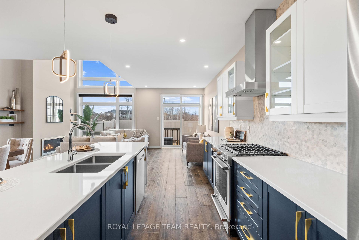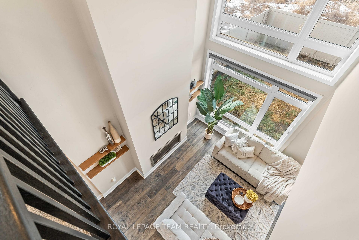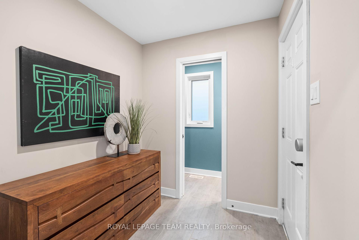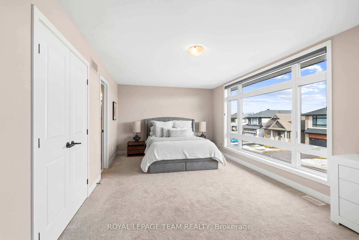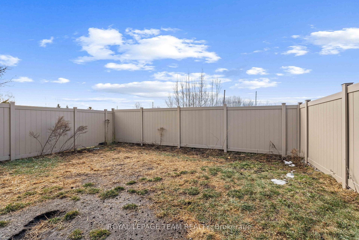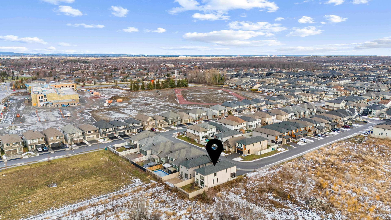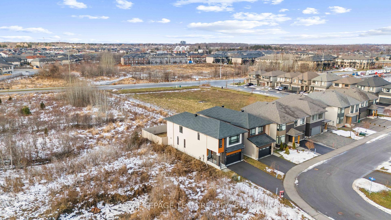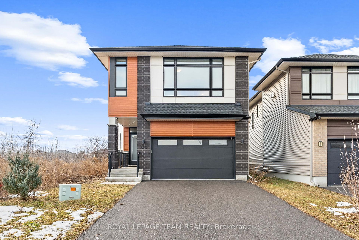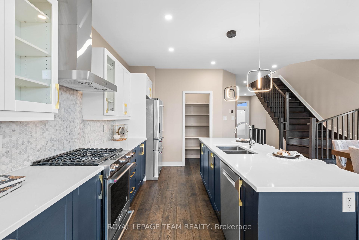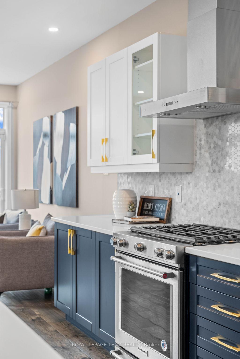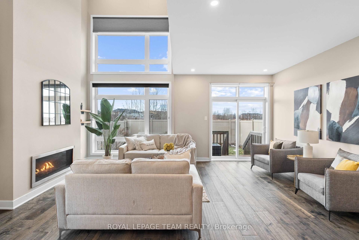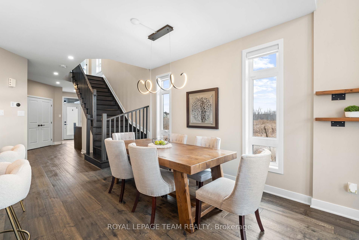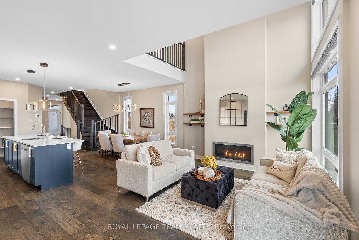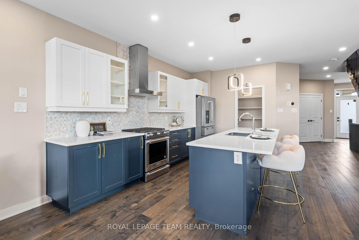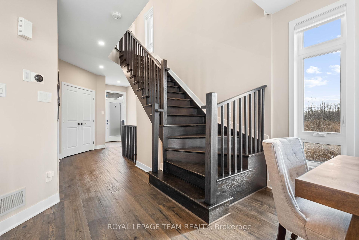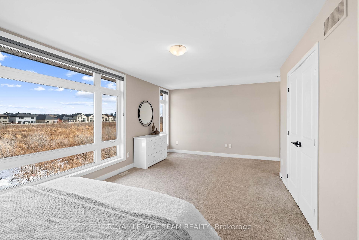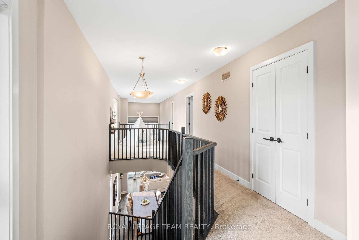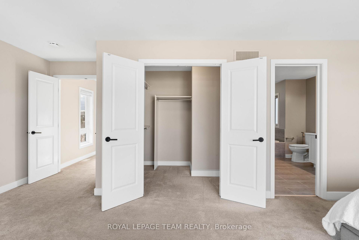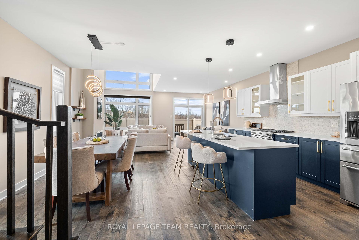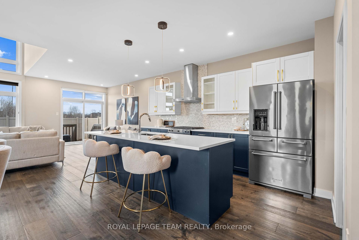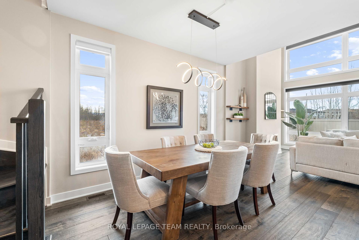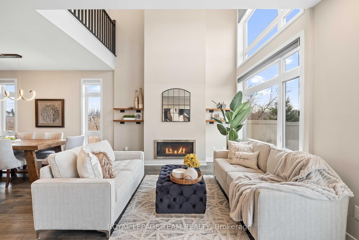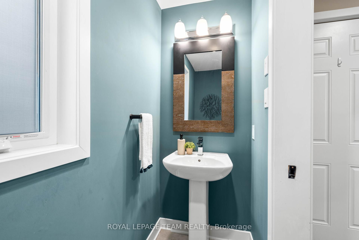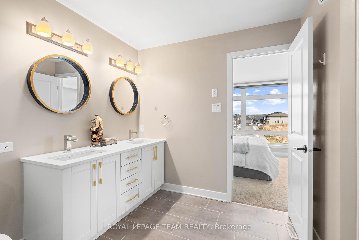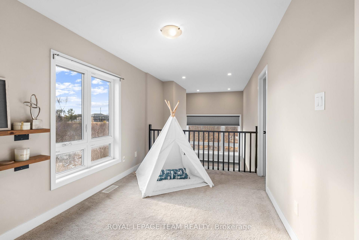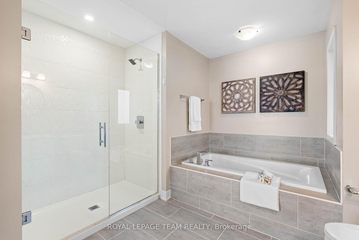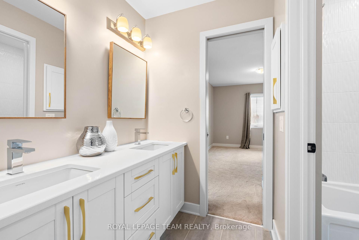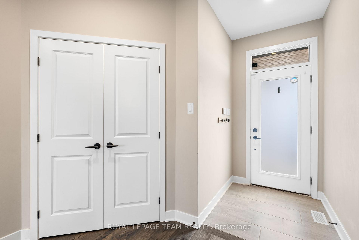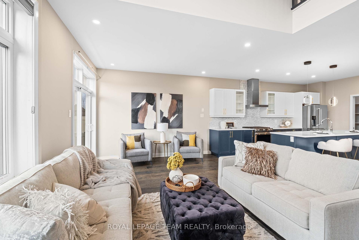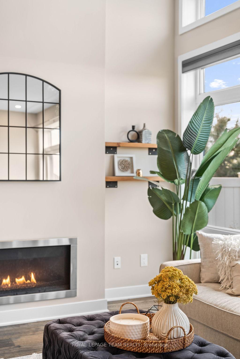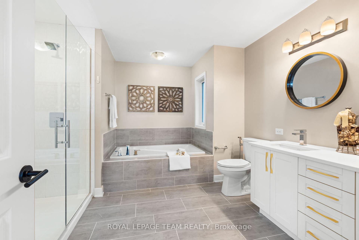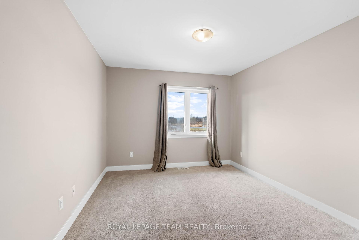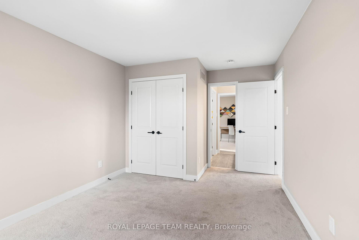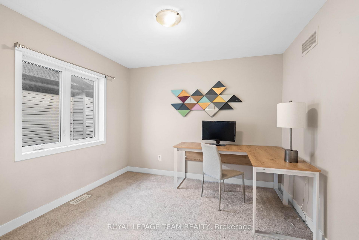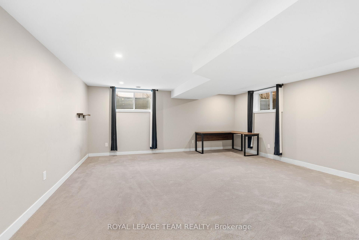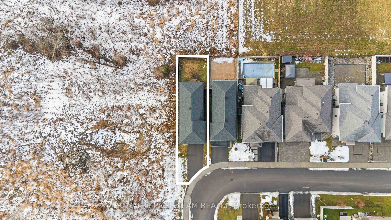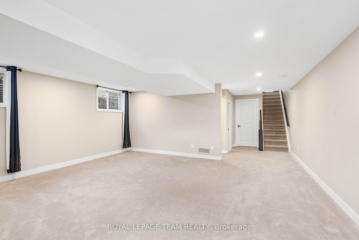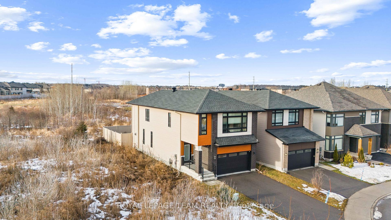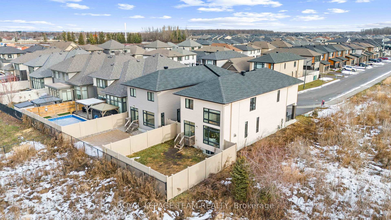$981,800
Available - For Sale
Listing ID: X11906785
210 TAURUS Pl , Blossom Park - Airport and Area, K1X 0A6, Ontario
| Discover this stunning, modern family home featuring 3 bedrooms, a loft, and 3 bathrooms, located in a highly sought-after neighborhood. Set on a desirable corner lot on a quiet street with no rear neighbors, this home offers both privacy and tranquility.Boasting approximately 2,300 sq. ft. living space, this property is packed with over $80K in upgrades, including a finished lower level with a recreation room illuminated by pot lights, and a convenient laundry room. The main floor showcases engineered hardwood flooring, complemented by beautiful hardwood stairs that add character and charm throughout.The kitchen is a chefs dream, featuring ample cabinetry, generous counter space, a breakfast bar/island, pot lights, elegant pendant lighting, and high-end stainless steel appliances, including a gas stove. The bright and spacious Great Room is the heart of the home, offering oversized windows that flood the space with natural light, soaring two-story ceilings, and a cozy gas fireplace.Upstairs, the primary suite offers a serene retreat with a walk-in closet and a luxurious 5-piece ensuite, complete with a soaker tub and separate shower. The second floor also includes two additional bedrooms, a full bathroom, and a versatile loft space.The fenced backyard, enclosed with a durable Bufftech PVC fence, provides the perfect setting for outdoor activities. Additional highlights include a front veranda, modern two-step eavestroughs, and rough-in plumbing for a bathroom in the basement.This home is packed with upgrades and thoughtful details you truly need to see it to appreciate all it has to offer. Don't miss out on this exceptional opportunity! School choice: Merivale High / ESP Pierre-de-Blois / EEP Michel-Dupuis / South Carleton HS. |
| Price | $981,800 |
| Taxes: | $5739.00 |
| Address: | 210 TAURUS Pl , Blossom Park - Airport and Area, K1X 0A6, Ontario |
| Lot Size: | 33.23 x 108.26 (Feet) |
| Directions/Cross Streets: | Earl Armstrong Rd. to Spratt Rd., turn left onto Cambie Rd. and right on Taurus |
| Rooms: | 7 |
| Rooms +: | 2 |
| Bedrooms: | 3 |
| Bedrooms +: | 0 |
| Kitchens: | 1 |
| Kitchens +: | 0 |
| Family Room: | Y |
| Basement: | Full, Part Fin |
| Approximatly Age: | 6-15 |
| Property Type: | Detached |
| Style: | 2-Storey |
| Exterior: | Brick, Vinyl Siding |
| Garage Type: | Attached |
| Drive Parking Spaces: | 3 |
| Pool: | None |
| Approximatly Age: | 6-15 |
| Fireplace/Stove: | Y |
| Heat Source: | Gas |
| Heat Type: | Forced Air |
| Central Air Conditioning: | Central Air |
| Central Vac: | N |
| Laundry Level: | Lower |
| Sewers: | Septic |
| Water: | Municipal |
| Utilities-Cable: | Y |
| Utilities-Hydro: | Y |
| Utilities-Gas: | Y |
| Utilities-Telephone: | Y |
$
%
Years
This calculator is for demonstration purposes only. Always consult a professional
financial advisor before making personal financial decisions.
| Although the information displayed is believed to be accurate, no warranties or representations are made of any kind. |
| ROYAL LEPAGE TEAM REALTY |
|
|

Sharon Soltanian
Broker Of Record
Dir:
416-892-0188
Bus:
416-901-8881
| Virtual Tour | Book Showing | Email a Friend |
Jump To:
At a Glance:
| Type: | Freehold - Detached |
| Area: | Ottawa |
| Municipality: | Blossom Park - Airport and Area |
| Neighbourhood: | 2602 - Riverside South/Gloucester Glen |
| Style: | 2-Storey |
| Lot Size: | 33.23 x 108.26(Feet) |
| Approximate Age: | 6-15 |
| Tax: | $5,739 |
| Beds: | 3 |
| Baths: | 3 |
| Fireplace: | Y |
| Pool: | None |
Locatin Map:
Payment Calculator:


