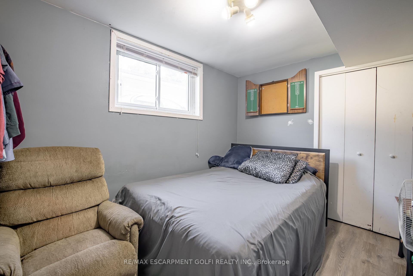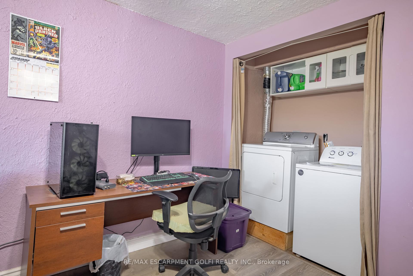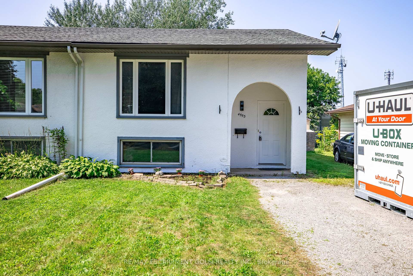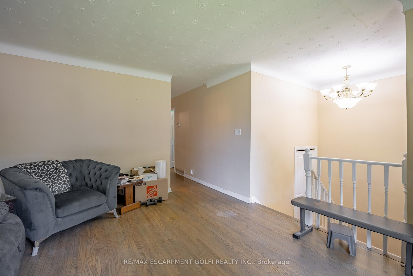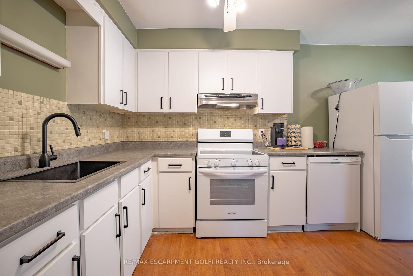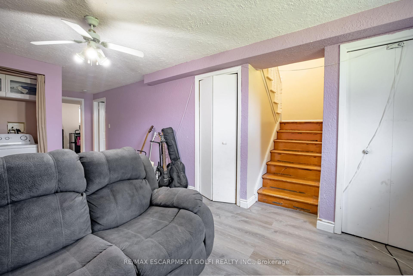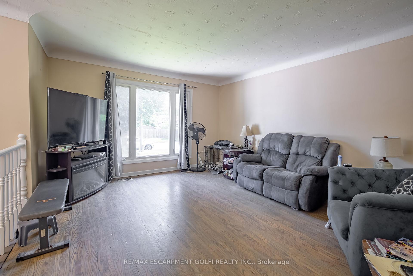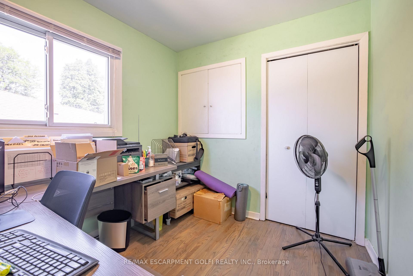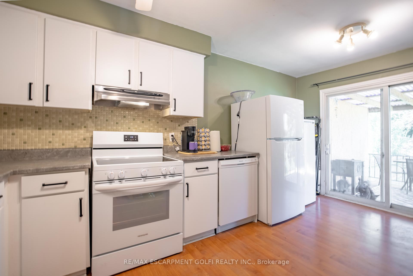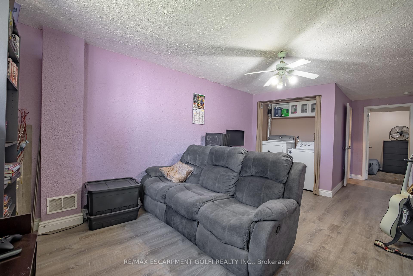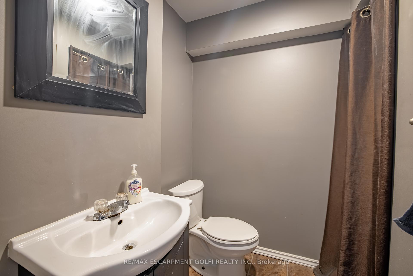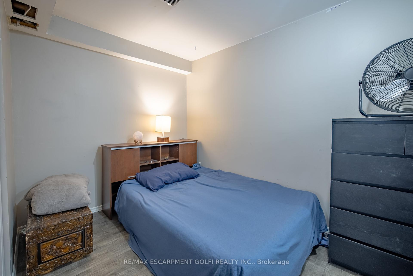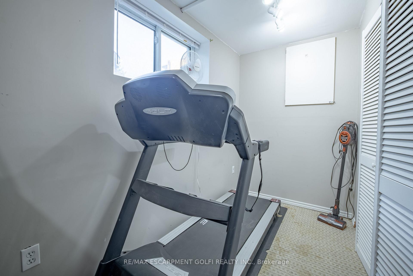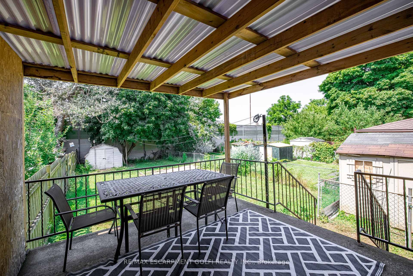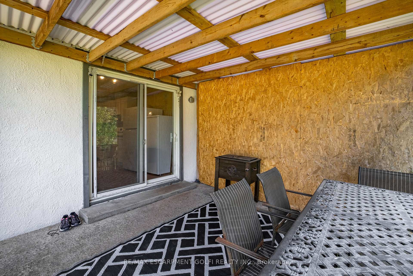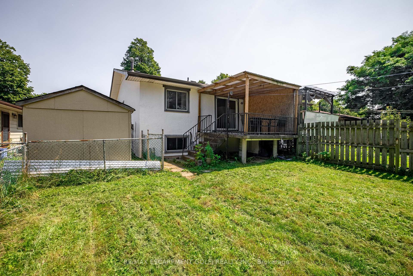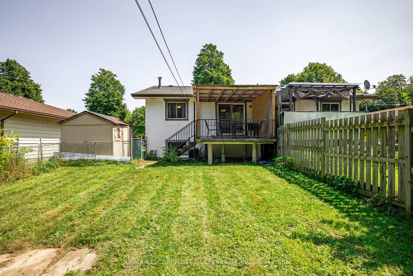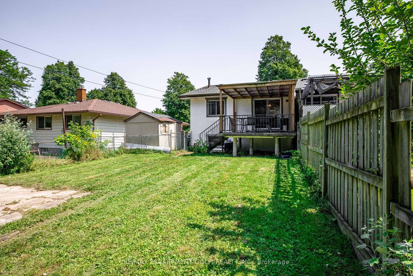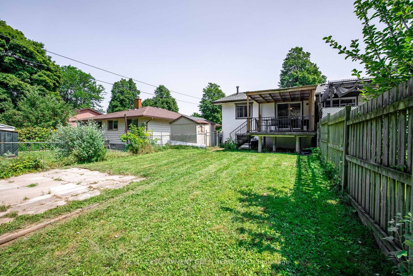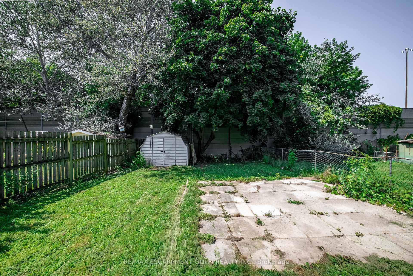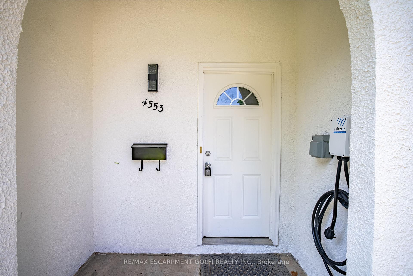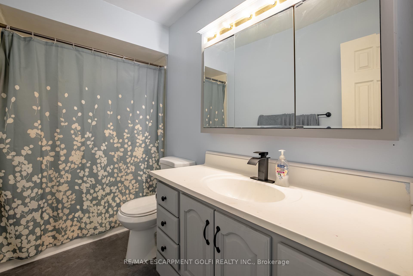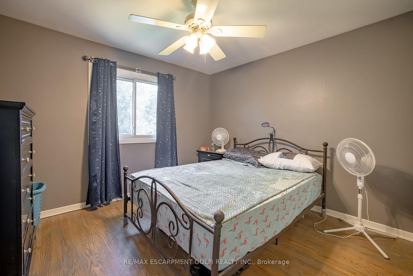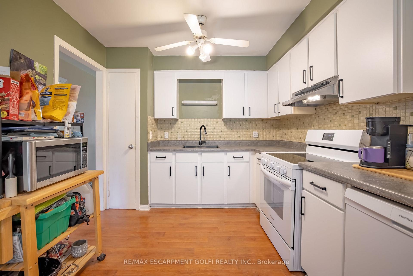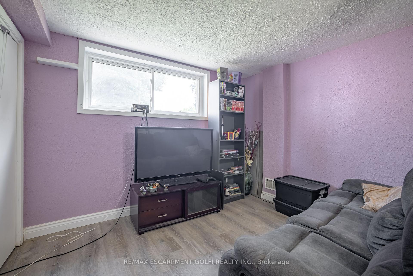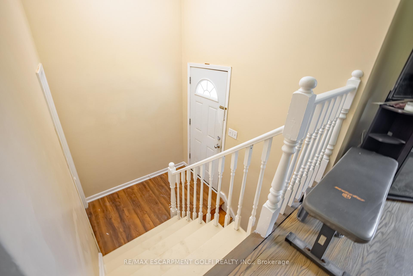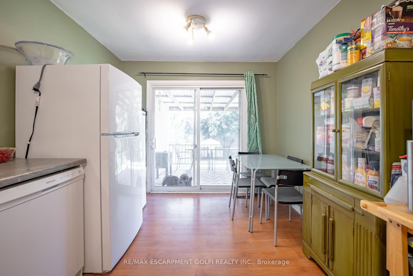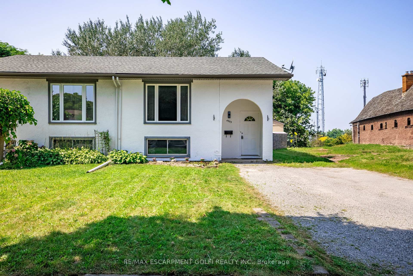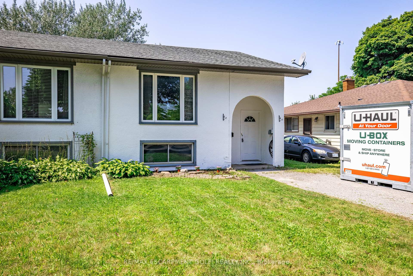$505,000
Available - For Sale
Listing ID: X11906639
4553 Sussex Dr , Niagara Falls, L2E 6S1, Ontario
| Welcome to 4553 Sussex Drive, a raised bungalow in Niagara Falls' Morrison neighbourhood. This 2+2 bedroom, 2-bathroom home offers a practical layout for families or those needing extra space. The updated kitchen includes new countertops, a modern sink and faucet, and new appliances like the stove and dishwasher. The main bathroom has been updated with contemporary finishes. The upper-level features two bedrooms, and the lower-level offers two versatile rooms for a home office, guest space, or recreation. A new washer is also included. The freshly painted exterior, fully fenced backyard, and covered deck provide great outdoor living options. An electric vehicle charger adds eco-friendly convenience. Close to schools, parks, shopping, and highways, this move-in-ready home blends comfort and location. |
| Price | $505,000 |
| Taxes: | $2560.68 |
| Address: | 4553 Sussex Dr , Niagara Falls, L2E 6S1, Ontario |
| Lot Size: | 30.16 x 150.76 (Feet) |
| Acreage: | < .50 |
| Directions/Cross Streets: | Dorchester to Freeman, right on Dirdene, Left on Sussex |
| Rooms: | 4 |
| Bedrooms: | 2 |
| Bedrooms +: | 2 |
| Kitchens: | 2 |
| Kitchens +: | 0 |
| Family Room: | N |
| Basement: | Finished, Full |
| Approximatly Age: | 51-99 |
| Property Type: | Semi-Detached |
| Style: | Bungalow-Raised |
| Exterior: | Stucco/Plaster |
| Garage Type: | None |
| (Parking/)Drive: | Pvt Double |
| Drive Parking Spaces: | 4 |
| Pool: | None |
| Approximatly Age: | 51-99 |
| Approximatly Square Footage: | 700-1100 |
| Property Features: | Cul De Sac, Electric Car Charg, Fenced Yard, Level, Place Of Worship, School |
| Fireplace/Stove: | N |
| Heat Source: | Gas |
| Heat Type: | Forced Air |
| Central Air Conditioning: | Central Air |
| Central Vac: | N |
| Sewers: | Sewers |
| Water: | Municipal |
$
%
Years
This calculator is for demonstration purposes only. Always consult a professional
financial advisor before making personal financial decisions.
| Although the information displayed is believed to be accurate, no warranties or representations are made of any kind. |
| RE/MAX ESCARPMENT GOLFI REALTY INC. |
|
|

Sharon Soltanian
Broker Of Record
Dir:
416-892-0188
Bus:
416-901-8881
| Book Showing | Email a Friend |
Jump To:
At a Glance:
| Type: | Freehold - Semi-Detached |
| Area: | Niagara |
| Municipality: | Niagara Falls |
| Neighbourhood: | 212 - Morrison |
| Style: | Bungalow-Raised |
| Lot Size: | 30.16 x 150.76(Feet) |
| Approximate Age: | 51-99 |
| Tax: | $2,560.68 |
| Beds: | 2+2 |
| Baths: | 2 |
| Fireplace: | N |
| Pool: | None |
Locatin Map:
Payment Calculator:


