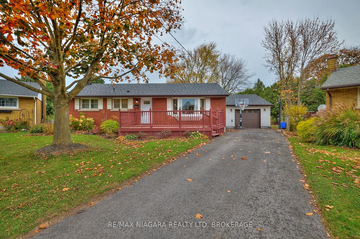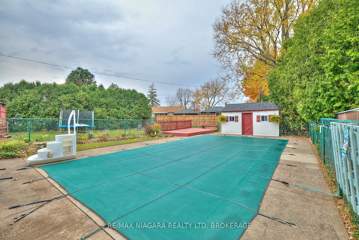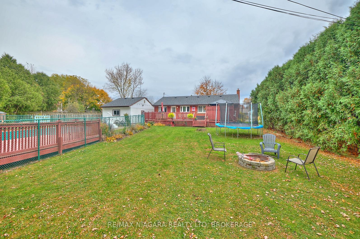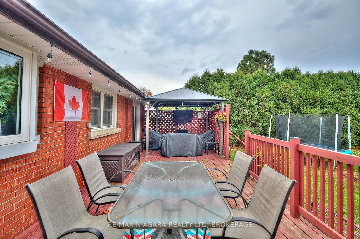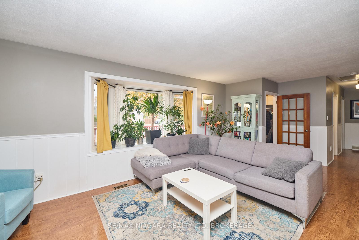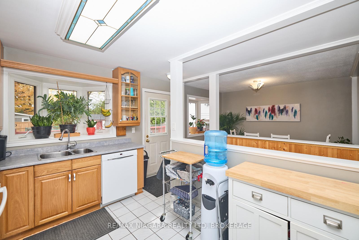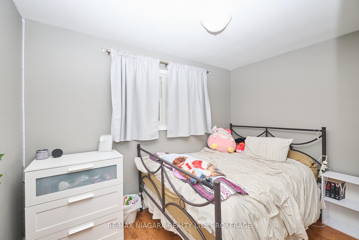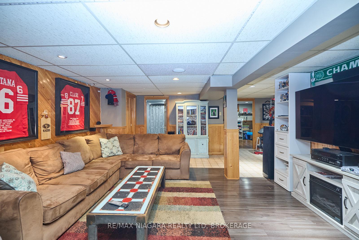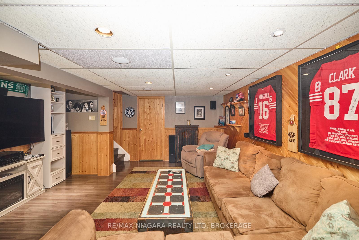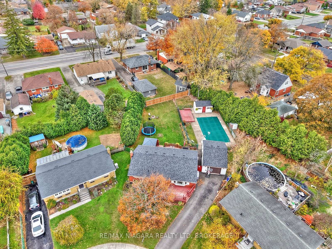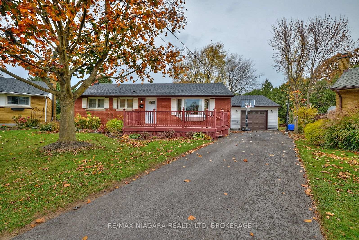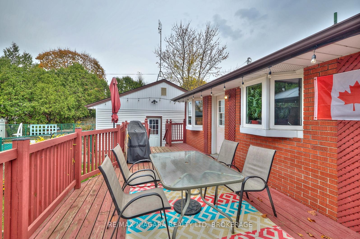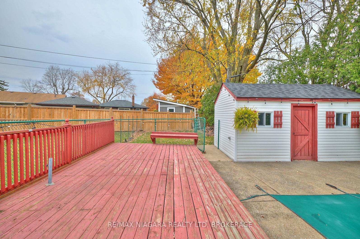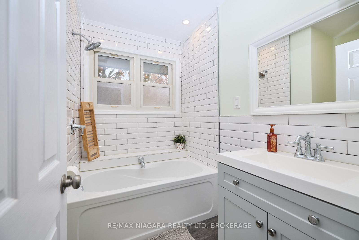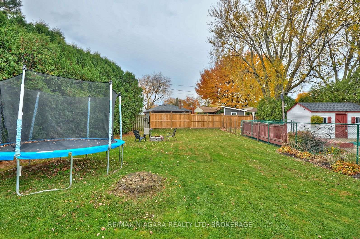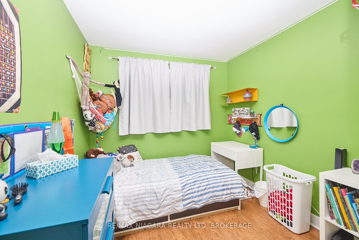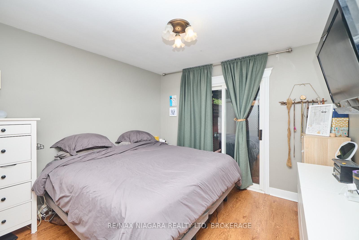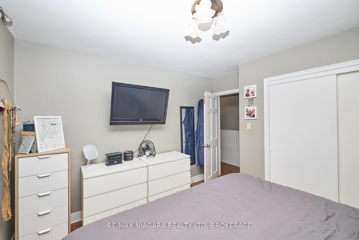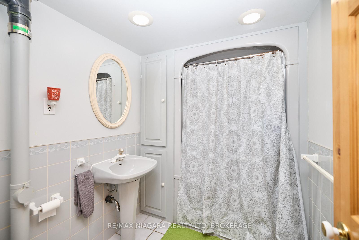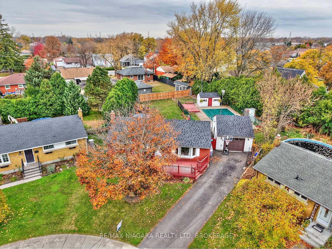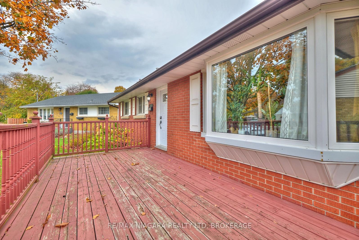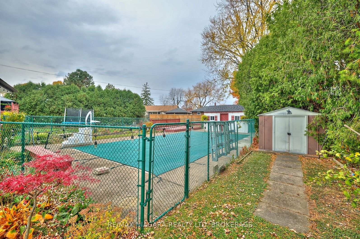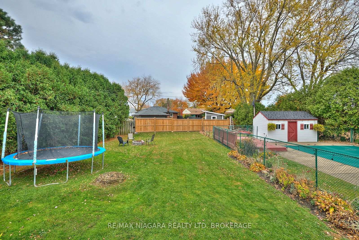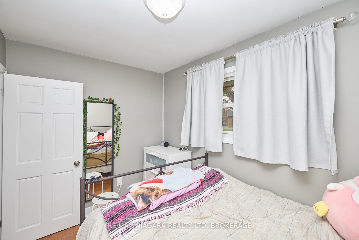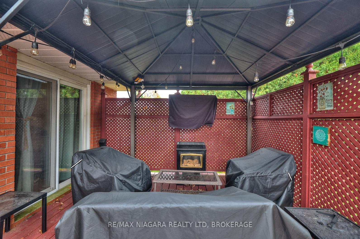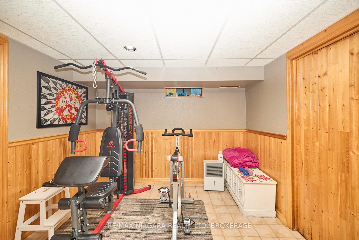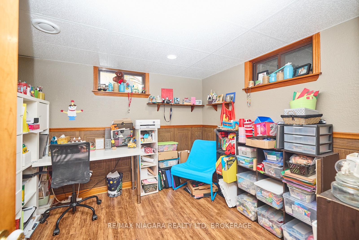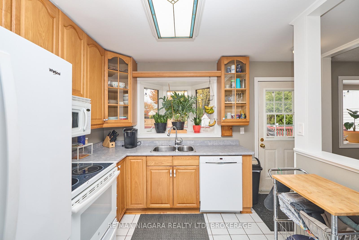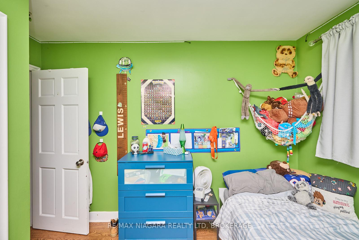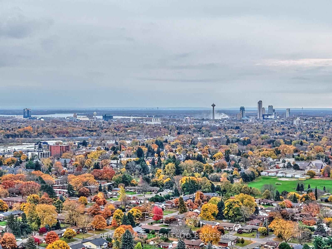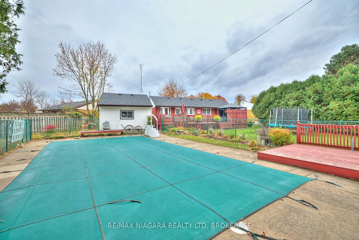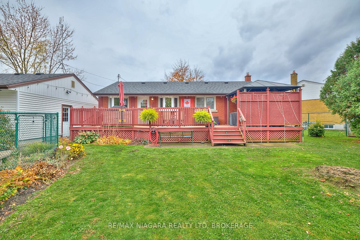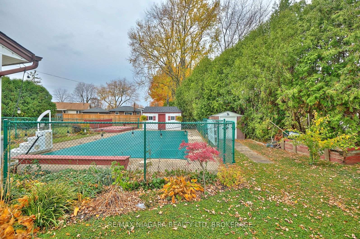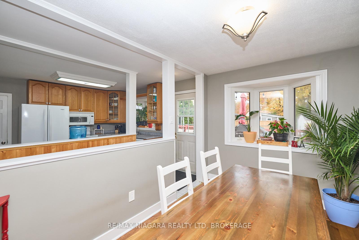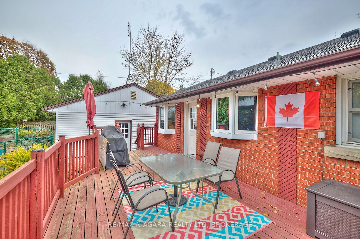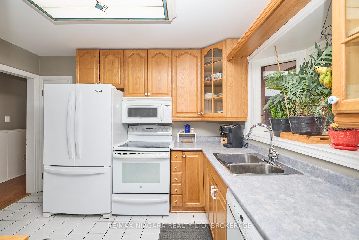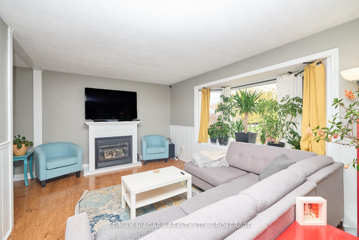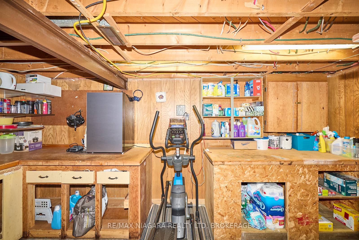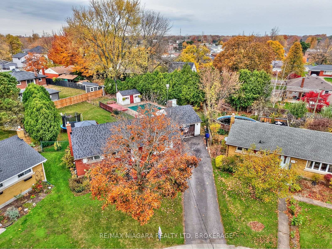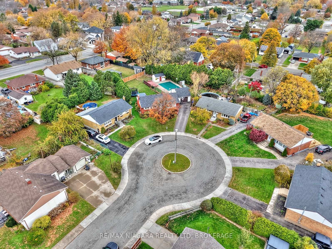$744,900
Available - For Sale
Listing ID: X11906373
3283 KENWOOD Crt , Niagara Falls, L2J 2X8, Ontario
| Nestled in the popular Stamford Centre, this solid brick bungalow offers a combination of comfort and opportunity. Situated on a quiet court, this well-maintained home presents a fantastic canvas for your cosmetic updates. The main floor features an inviting living room with a fireplace, a formal dining area, and a kitchen with convenient access to a large rear deck. The layout includes three bedrooms, with the master bedroom providing sliding door access to the deck latticed in for privacy, perfect for relaxing or entertaining. A recently updated four-piece bathroom completes the main level. The finished basement expands your living space, featuring a cozy recreation room, a home gym, a den that could serve as an office or fourth bedroom, a three-piece bath, and a separate workshop. Ideal for families and entertaining, the spacious backyard boasts a large deck overlooking a heated, inground pool as well as a pool house with power, making it the ultimate spot for summer gatherings. Additional features include a detached garage with power and new roof shingles in 2022. With its desirable location and endless potential, this home offers an incredible opportunity you won't want to miss! |
| Price | $744,900 |
| Taxes: | $3911.00 |
| Address: | 3283 KENWOOD Crt , Niagara Falls, L2J 2X8, Ontario |
| Lot Size: | 36.30 x 122.65 (Feet) |
| Acreage: | < .50 |
| Directions/Cross Streets: | From Dorchester Rd, east to Russell St and north to Kenwood Court |
| Rooms: | 6 |
| Rooms +: | 3 |
| Bedrooms: | 3 |
| Bedrooms +: | 0 |
| Kitchens: | 1 |
| Kitchens +: | 0 |
| Family Room: | N |
| Basement: | Finished, Full |
| Approximatly Age: | 51-99 |
| Property Type: | Detached |
| Style: | Bungalow |
| Exterior: | Brick |
| Garage Type: | Detached |
| (Parking/)Drive: | Other |
| Drive Parking Spaces: | 3 |
| Pool: | Inground |
| Other Structures: | Garden Shed |
| Approximatly Age: | 51-99 |
| Approximatly Square Footage: | 700-1100 |
| Fireplace/Stove: | Y |
| Heat Source: | Gas |
| Heat Type: | Forced Air |
| Central Air Conditioning: | Central Air |
| Central Vac: | Y |
| Laundry Level: | Lower |
| Elevator Lift: | N |
| Sewers: | Sewers |
| Water: | Municipal |
$
%
Years
This calculator is for demonstration purposes only. Always consult a professional
financial advisor before making personal financial decisions.
| Although the information displayed is believed to be accurate, no warranties or representations are made of any kind. |
| RE/MAX NIAGARA REALTY LTD, BROKERAGE |
|
|

Sharon Soltanian
Broker Of Record
Dir:
416-892-0188
Bus:
416-901-8881
| Virtual Tour | Book Showing | Email a Friend |
Jump To:
At a Glance:
| Type: | Freehold - Detached |
| Area: | Niagara |
| Municipality: | Niagara Falls |
| Neighbourhood: | 206 - Stamford |
| Style: | Bungalow |
| Lot Size: | 36.30 x 122.65(Feet) |
| Approximate Age: | 51-99 |
| Tax: | $3,911 |
| Beds: | 3 |
| Baths: | 2 |
| Fireplace: | Y |
| Pool: | Inground |
Locatin Map:
Payment Calculator:


