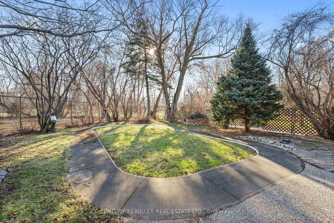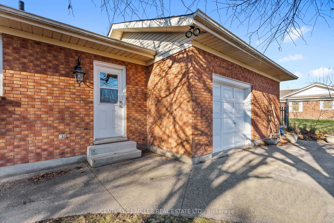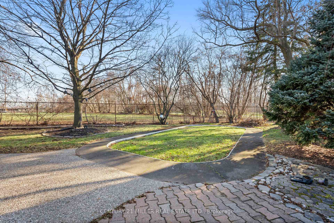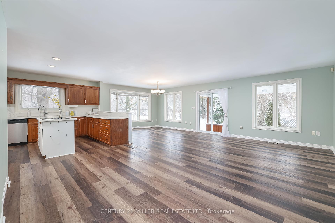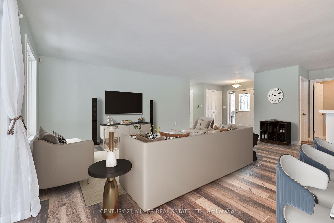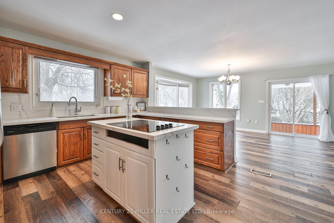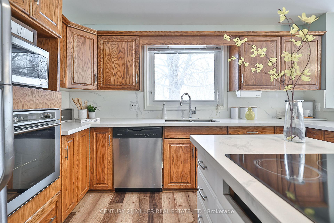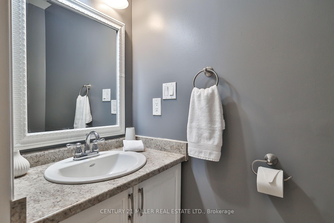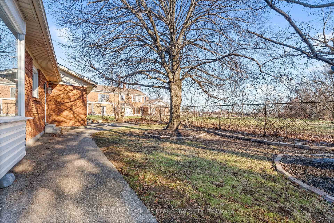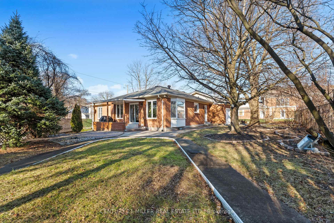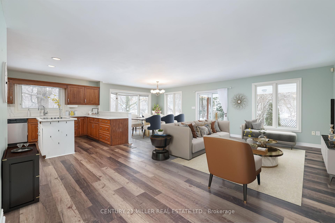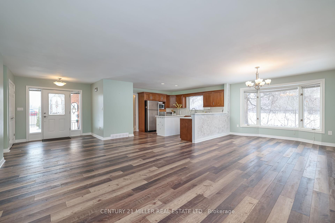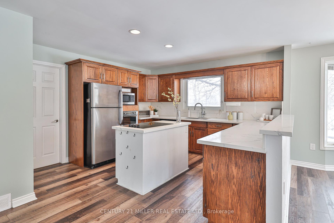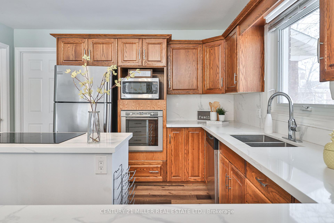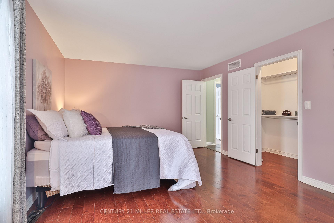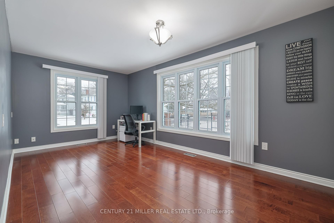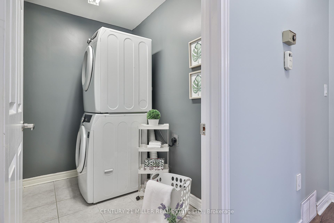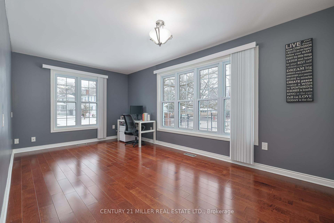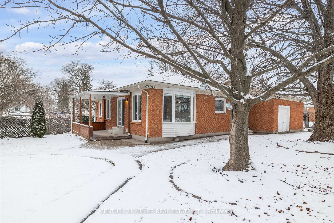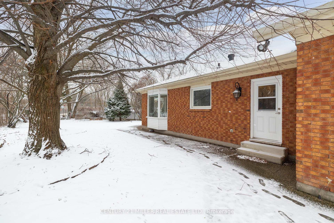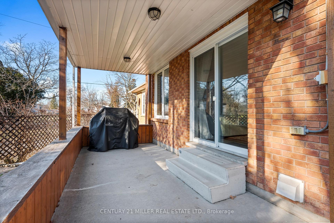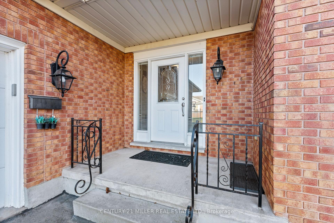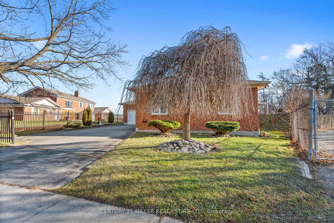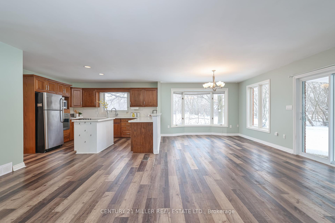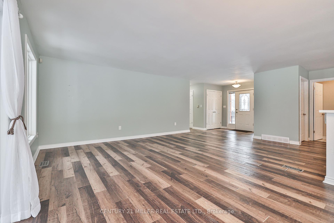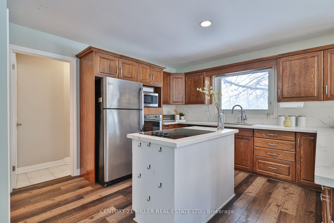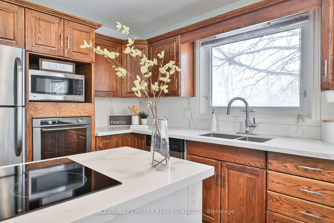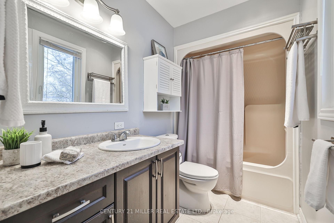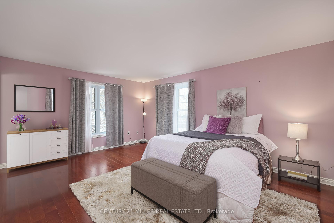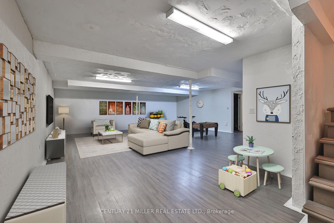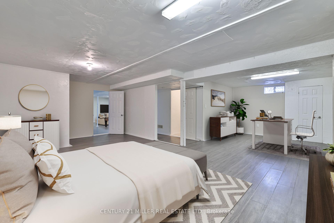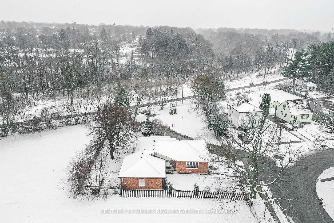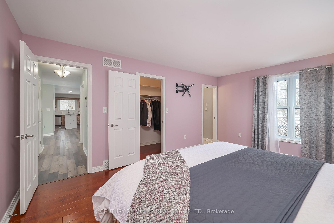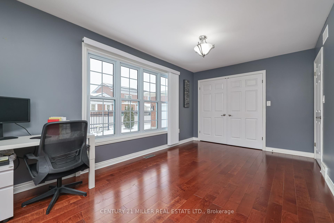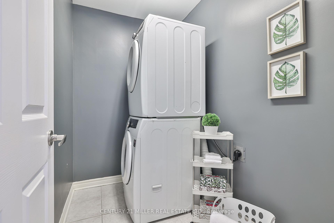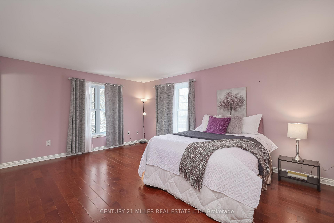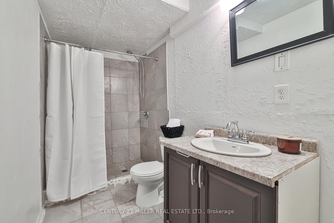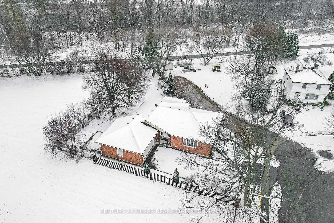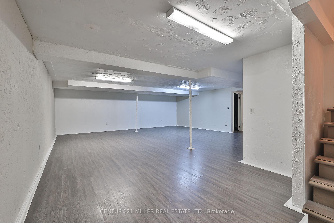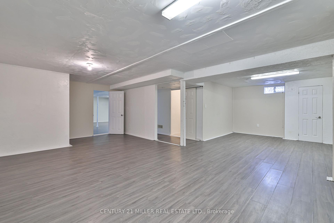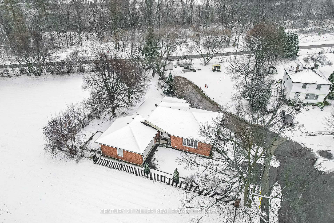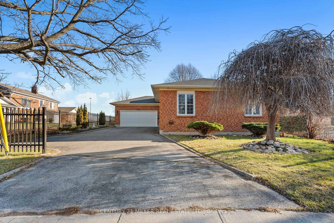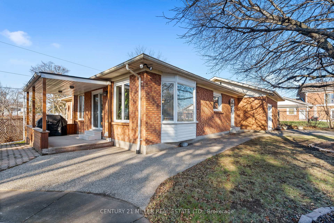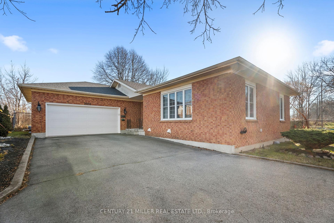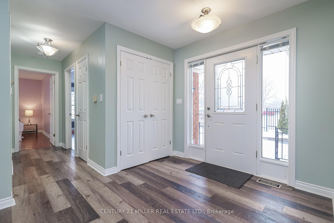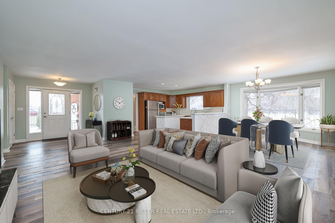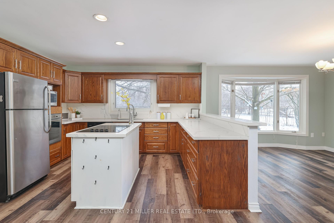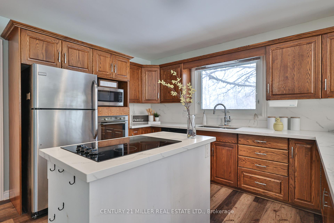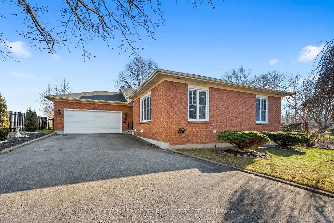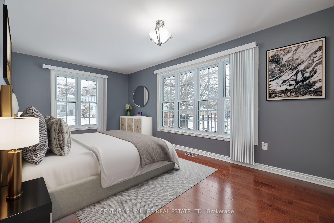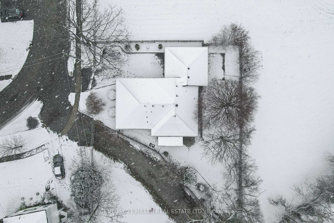$688,000
Available - For Sale
Listing ID: X11906197
7000 Windsor Cres , Niagara Falls, L2G 1G1, Ontario
| Welcome to 7000 Windsor Crescent! Your opportunity to live in a serene, private setting surrounded by nature, yet close to all the amenities of Niagara Falls.This beautiful updated 1,515 sq. ft. bungalow is a true gem! It features 2+1 bedrooms, 3 bathrooms, and an open-concept layout that includes a great kitchen, large living and dining areas, and generously sized bedrooms. The main-floor primary bedroom boasts a walk-in closet and a 4-piece ensuite bathroom. Also on the main level, youll find a second large bedroom, a convenient laundry room, a powder room, and direct access to the garage. A side entrance offers the potential for a separate entrance to the basement, adding versatility to the home. Sliding doors from the dining area lead to a covered deck and a fully fenced, private backyard perfect for relaxing or entertaining. The basement offers an additional 1,555 sq. ft. of space, ideal for a large family room, 2 additional bedrooms, an office, and more. It also includes a full bathroom, a cold room, and ample storage. This home sits on a generous lot with plenty of parking, the double-car garage features a full rear garage door for easy access to the backyard. Located in a quiet, established neighbourhood, the property backs onto the Millennium Trail and John McCall MacBain Pathway, offering a peaceful retreat for nature lovers. Enjoy the convenience of nearby schools, shopping, public transit, and easy highway access. Filled with natural light, this move-in ready home truly has it all! |
| Price | $688,000 |
| Taxes: | $4734.00 |
| Address: | 7000 Windsor Cres , Niagara Falls, L2G 1G1, Ontario |
| Lot Size: | 49.00 x 100.00 (Feet) |
| Directions/Cross Streets: | DORCHESTER RD TO ROYAL MANOR TO WINDSOR CRES |
| Rooms: | 11 |
| Rooms +: | 1 |
| Bedrooms: | 2 |
| Bedrooms +: | 1 |
| Kitchens: | 1 |
| Family Room: | Y |
| Basement: | Finished, Full |
| Approximatly Age: | 31-50 |
| Property Type: | Detached |
| Style: | Bungalow |
| Exterior: | Brick |
| Garage Type: | Attached |
| (Parking/)Drive: | Pvt Double |
| Drive Parking Spaces: | 6 |
| Pool: | None |
| Approximatly Age: | 31-50 |
| Approximatly Square Footage: | 1500-2000 |
| Property Features: | Fenced Yard, Place Of Worship, Public Transit, School Bus Route, Wooded/Treed |
| Fireplace/Stove: | N |
| Heat Source: | Gas |
| Heat Type: | Forced Air |
| Central Air Conditioning: | Central Air |
| Central Vac: | N |
| Laundry Level: | Main |
| Sewers: | Sewers |
| Water: | Municipal |
$
%
Years
This calculator is for demonstration purposes only. Always consult a professional
financial advisor before making personal financial decisions.
| Although the information displayed is believed to be accurate, no warranties or representations are made of any kind. |
| CENTURY 21 MILLER REAL ESTATE LTD. |
|
|

Sharon Soltanian
Broker Of Record
Dir:
416-892-0188
Bus:
416-901-8881
| Virtual Tour | Book Showing | Email a Friend |
Jump To:
At a Glance:
| Type: | Freehold - Detached |
| Area: | Niagara |
| Municipality: | Niagara Falls |
| Neighbourhood: | 215 - Hospital |
| Style: | Bungalow |
| Lot Size: | 49.00 x 100.00(Feet) |
| Approximate Age: | 31-50 |
| Tax: | $4,734 |
| Beds: | 2+1 |
| Baths: | 3 |
| Fireplace: | N |
| Pool: | None |
Locatin Map:
Payment Calculator:


