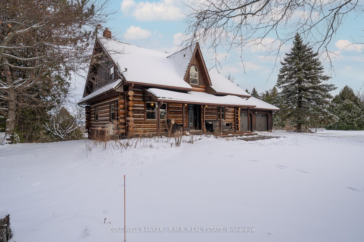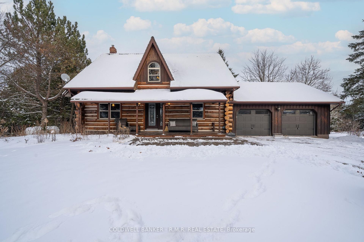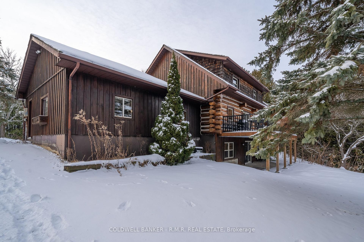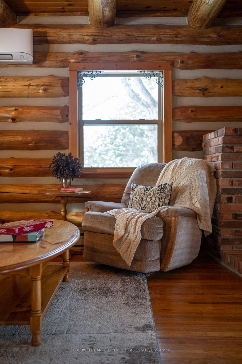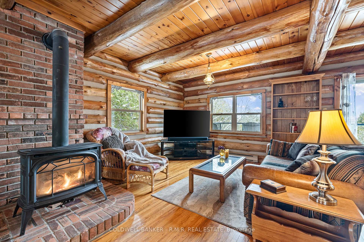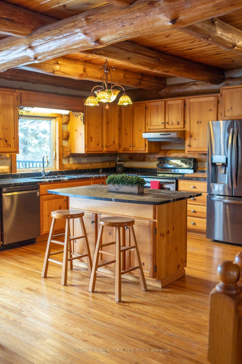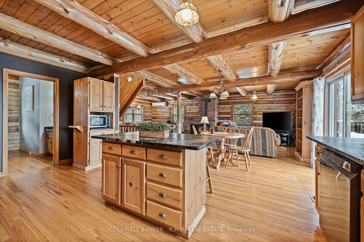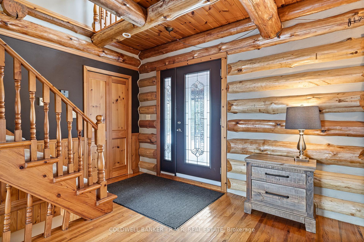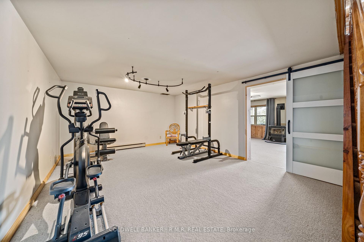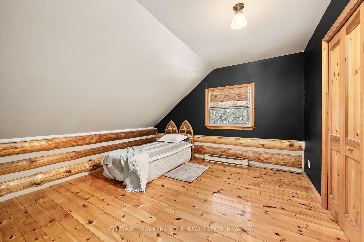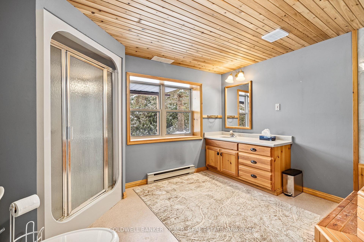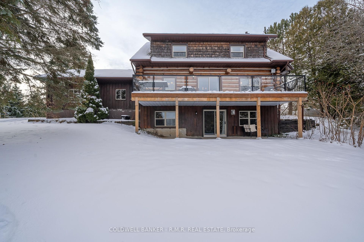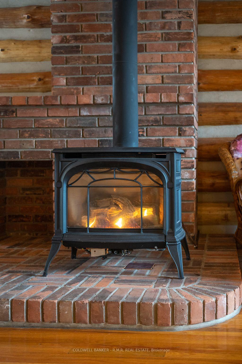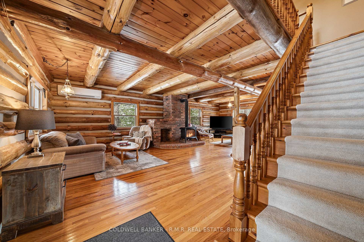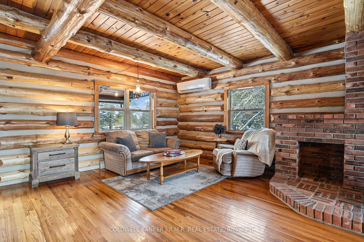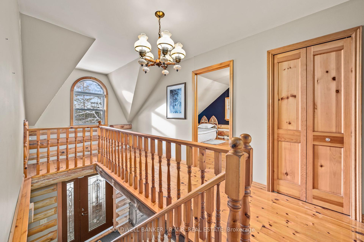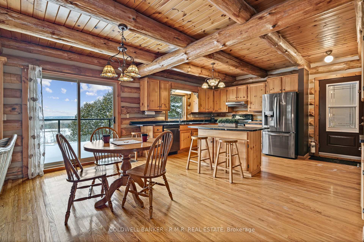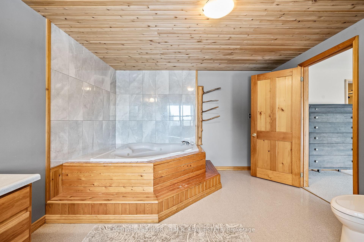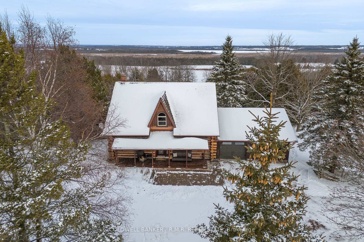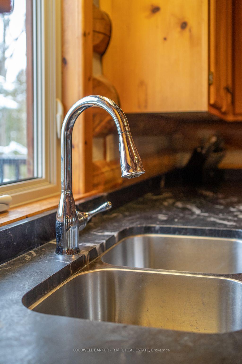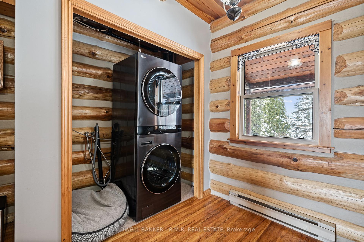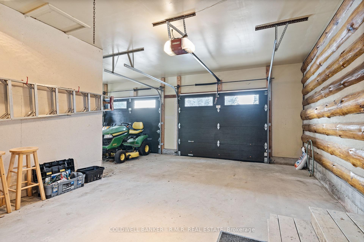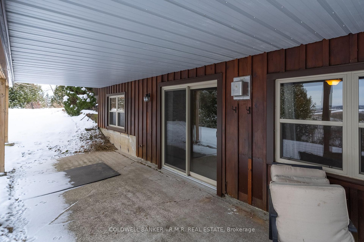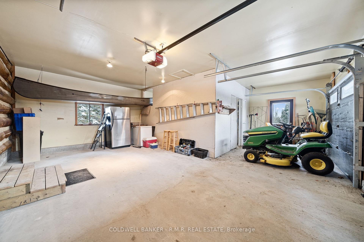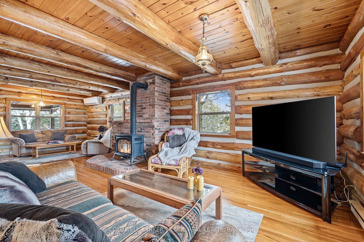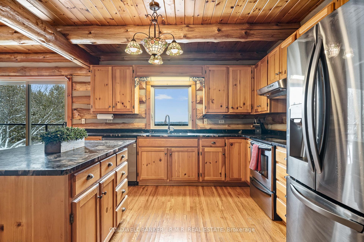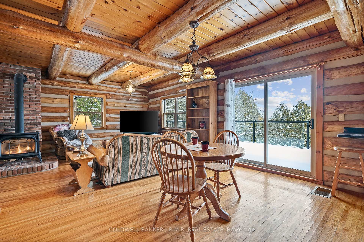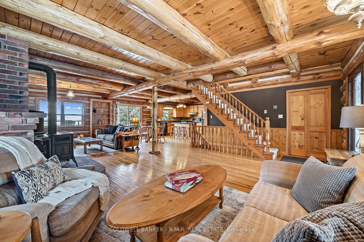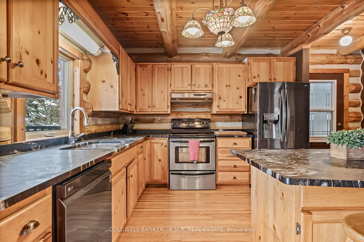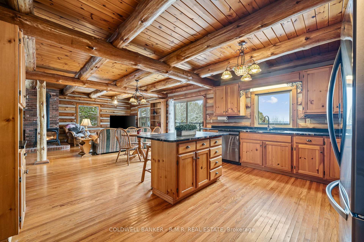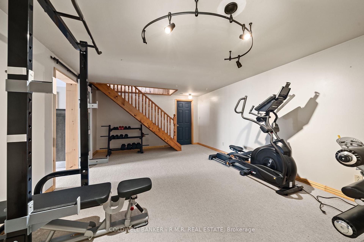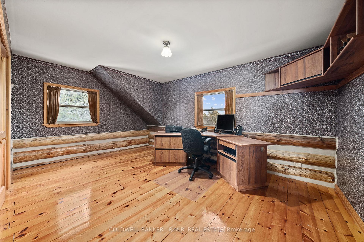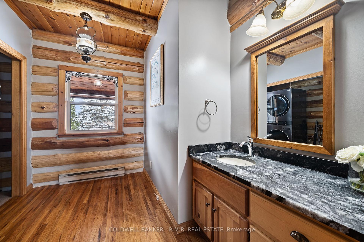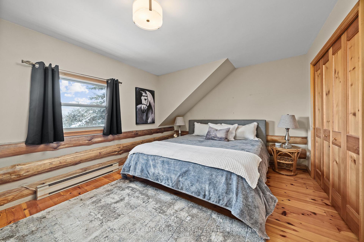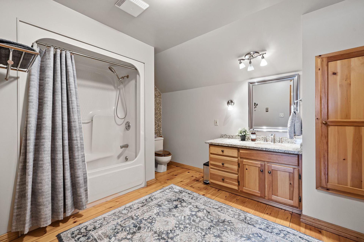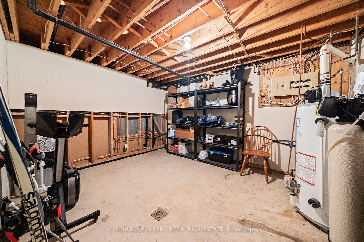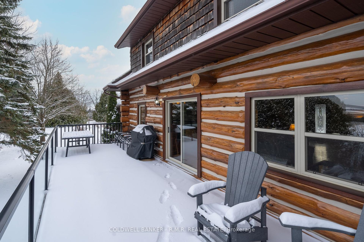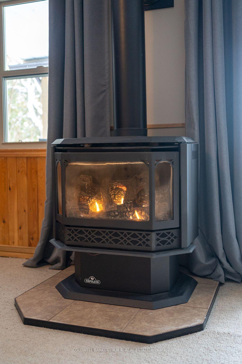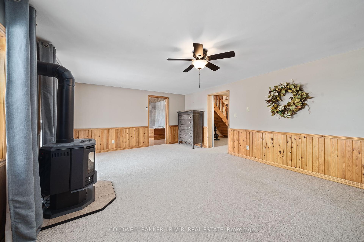$929,900
Available - For Sale
Listing ID: X11906167
73 Log House Rd , Kawartha Lakes, K0M 1L0, Ontario
| Escape to your private retreat with this stunning log home nestled on 2.3 serene acres. Offering timeless charm with modern conveniences, this 3bdrm, 3bthrm home has 2 fireplaces, 2walk-outs purposefully designed to enjoy breathtaking views across the landscape while enjoying morning coffee or outdoor dining and not to mention the welcoming front porch, a perfect place to unwind at the end of the day and watch the sunsets! The open floor plan has warm wood finishes throughout & pristine log beams, evoking a sense of peace & calm perfect for all to enjoy whether it's a quiet night around the fire or your largest dinner party, everyone will feel at home. Beautiful views can be seen from all spacious bedrooms on the second floor and the finished walk out basement offers a cozy family room with access to the patio & yard, a gym area and 4pc bthrm great for a quick shower or long soak in the sep tub after gardening or a workout. Outdoors, the possibilities are endless with room to garden, explore or simply relax surrounded by nature's beauty. Conveniently located near Lindsay, Bobcaygeon & Peterborough, this property offers the perfect balance of seclusion and accessibility. Whether you're seeking a weekend getaway or a year round home, this log home is a rare find. Don't miss your chance to own a slice of paradise! |
| Price | $929,900 |
| Taxes: | $4288.31 |
| Address: | 73 Log House Rd , Kawartha Lakes, K0M 1L0, Ontario |
| Lot Size: | 256.25 x 398.73 (Feet) |
| Directions/Cross Streets: | Pigeon Lake Rd to Cedar Glen Rd E follow to Log House Rd, see sign on North (left) side of road |
| Rooms: | 2 |
| Rooms +: | 3 |
| Bedrooms: | 3 |
| Bedrooms +: | |
| Kitchens: | 1 |
| Family Room: | N |
| Basement: | Fin W/O, Full |
| Approximatly Age: | 31-50 |
| Property Type: | Detached |
| Style: | 2-Storey |
| Exterior: | Log |
| Garage Type: | Attached |
| (Parking/)Drive: | Front Yard |
| Drive Parking Spaces: | 16 |
| Pool: | None |
| Other Structures: | Garden Shed |
| Approximatly Age: | 31-50 |
| Approximatly Square Footage: | 3000-3500 |
| Property Features: | Cul De Sac, Level, Part Cleared, Rec Centre, School Bus Route, Wooded/Treed |
| Fireplace/Stove: | Y |
| Heat Source: | Electric |
| Heat Type: | Baseboard |
| Central Air Conditioning: | Window Unit |
| Central Vac: | N |
| Laundry Level: | Main |
| Sewers: | Septic |
| Water: | Well |
| Water Supply Types: | Drilled Well |
$
%
Years
This calculator is for demonstration purposes only. Always consult a professional
financial advisor before making personal financial decisions.
| Although the information displayed is believed to be accurate, no warranties or representations are made of any kind. |
| COLDWELL BANKER - R.M.R. REAL ESTATE |
|
|

Sharon Soltanian
Broker Of Record
Dir:
416-892-0188
Bus:
416-901-8881
| Virtual Tour | Book Showing | Email a Friend |
Jump To:
At a Glance:
| Type: | Freehold - Detached |
| Area: | Kawartha Lakes |
| Municipality: | Kawartha Lakes |
| Neighbourhood: | Rural Verulam |
| Style: | 2-Storey |
| Lot Size: | 256.25 x 398.73(Feet) |
| Approximate Age: | 31-50 |
| Tax: | $4,288.31 |
| Beds: | 3 |
| Baths: | 3 |
| Fireplace: | Y |
| Pool: | None |
Locatin Map:
Payment Calculator:


