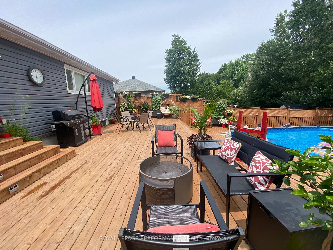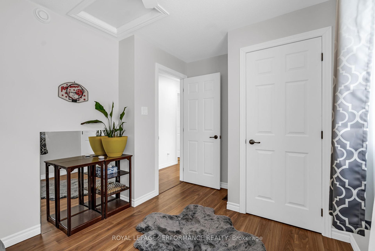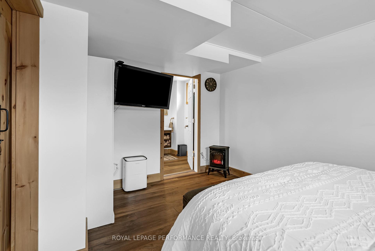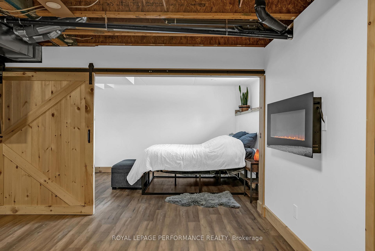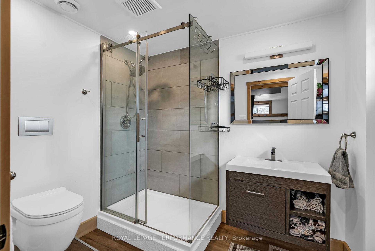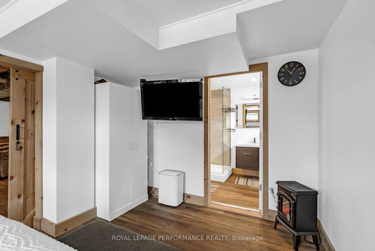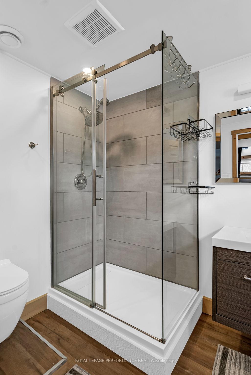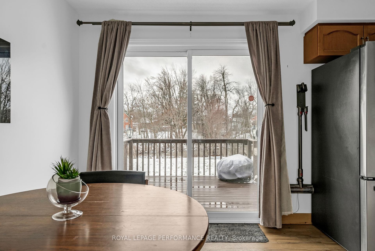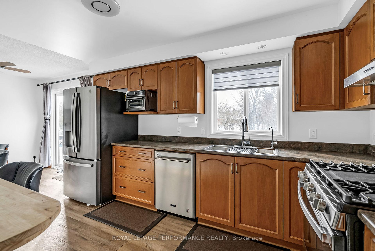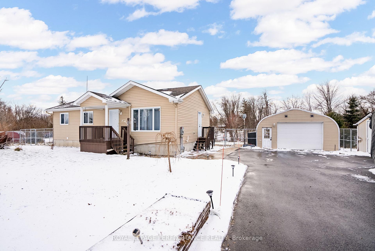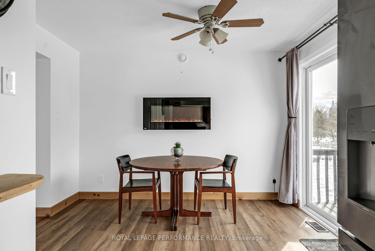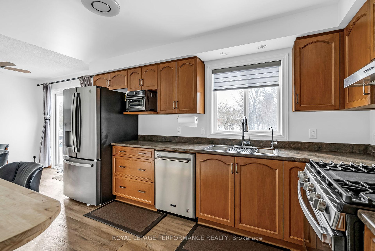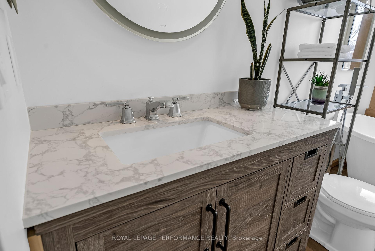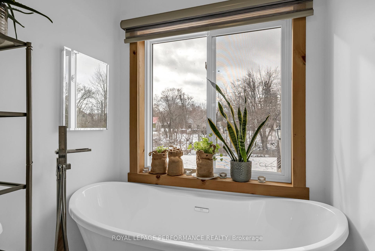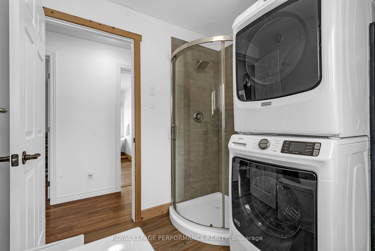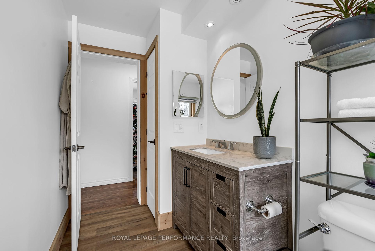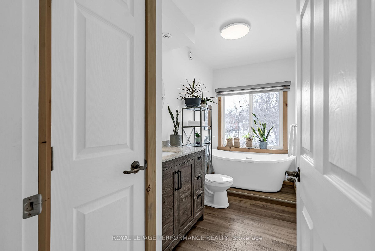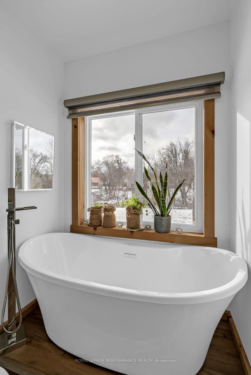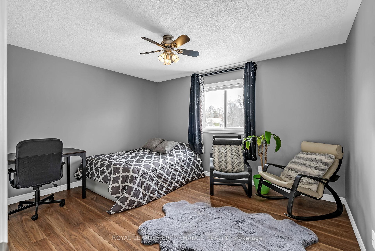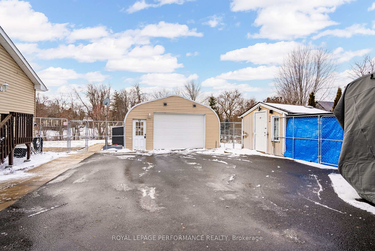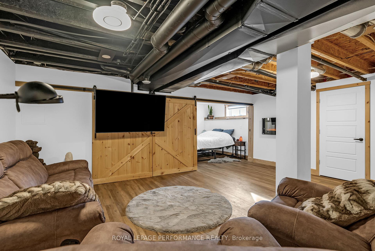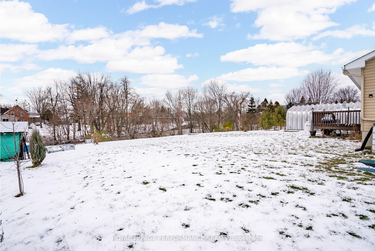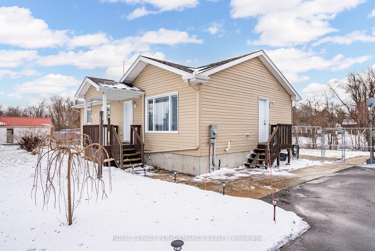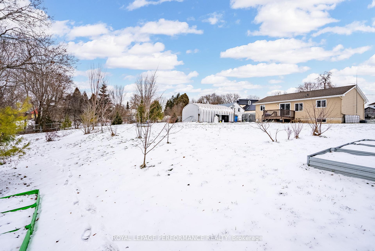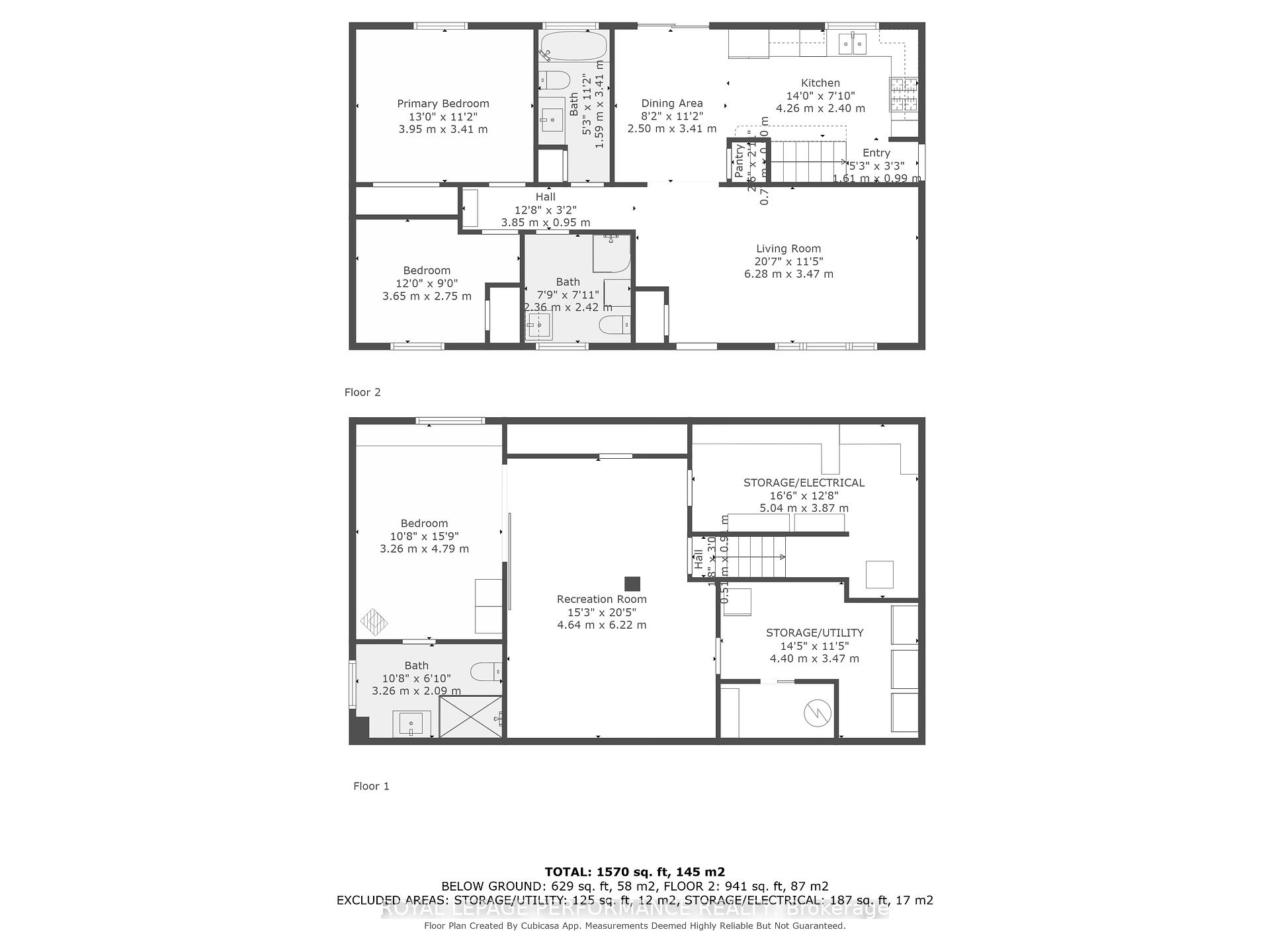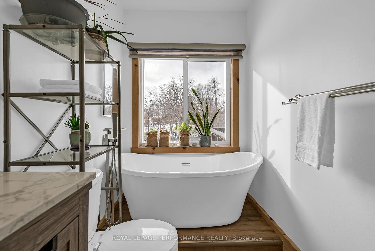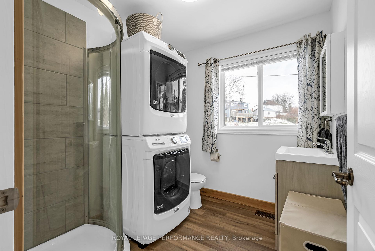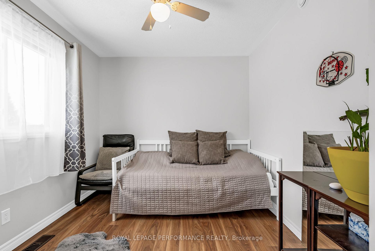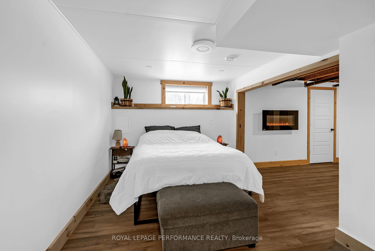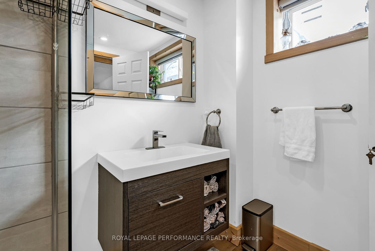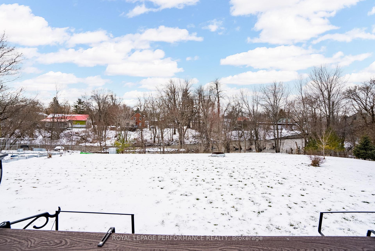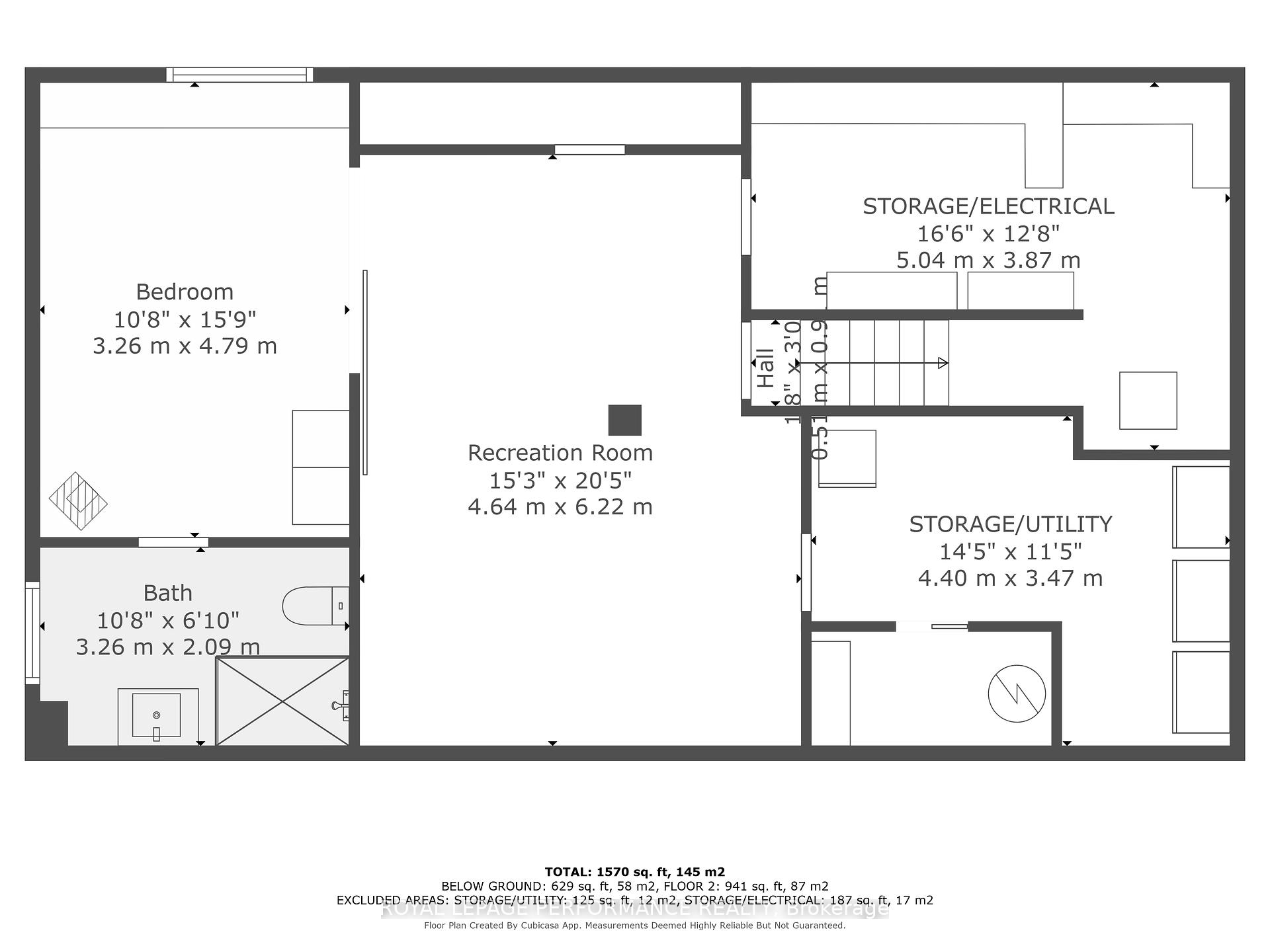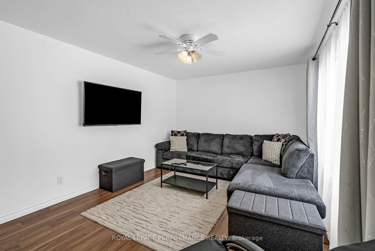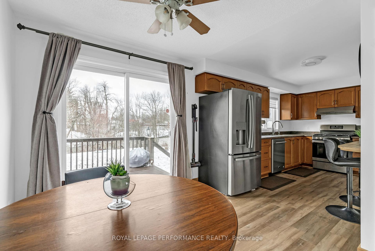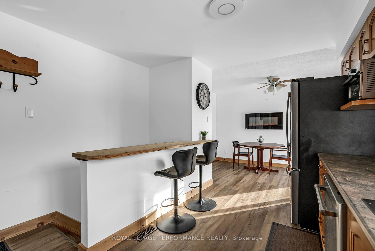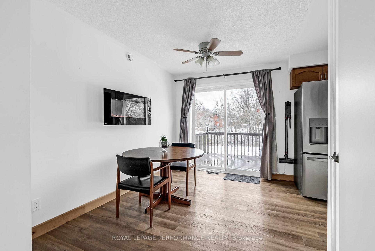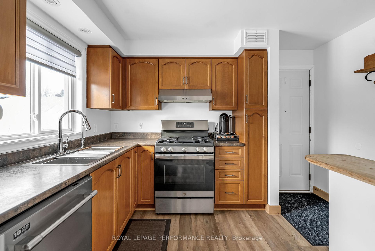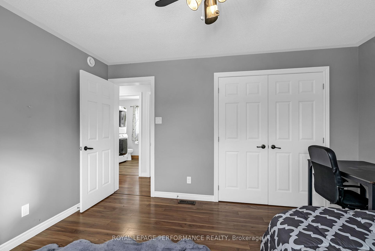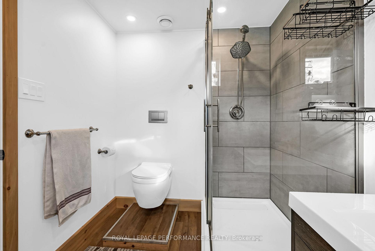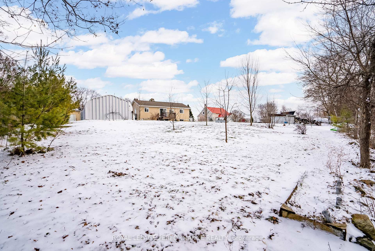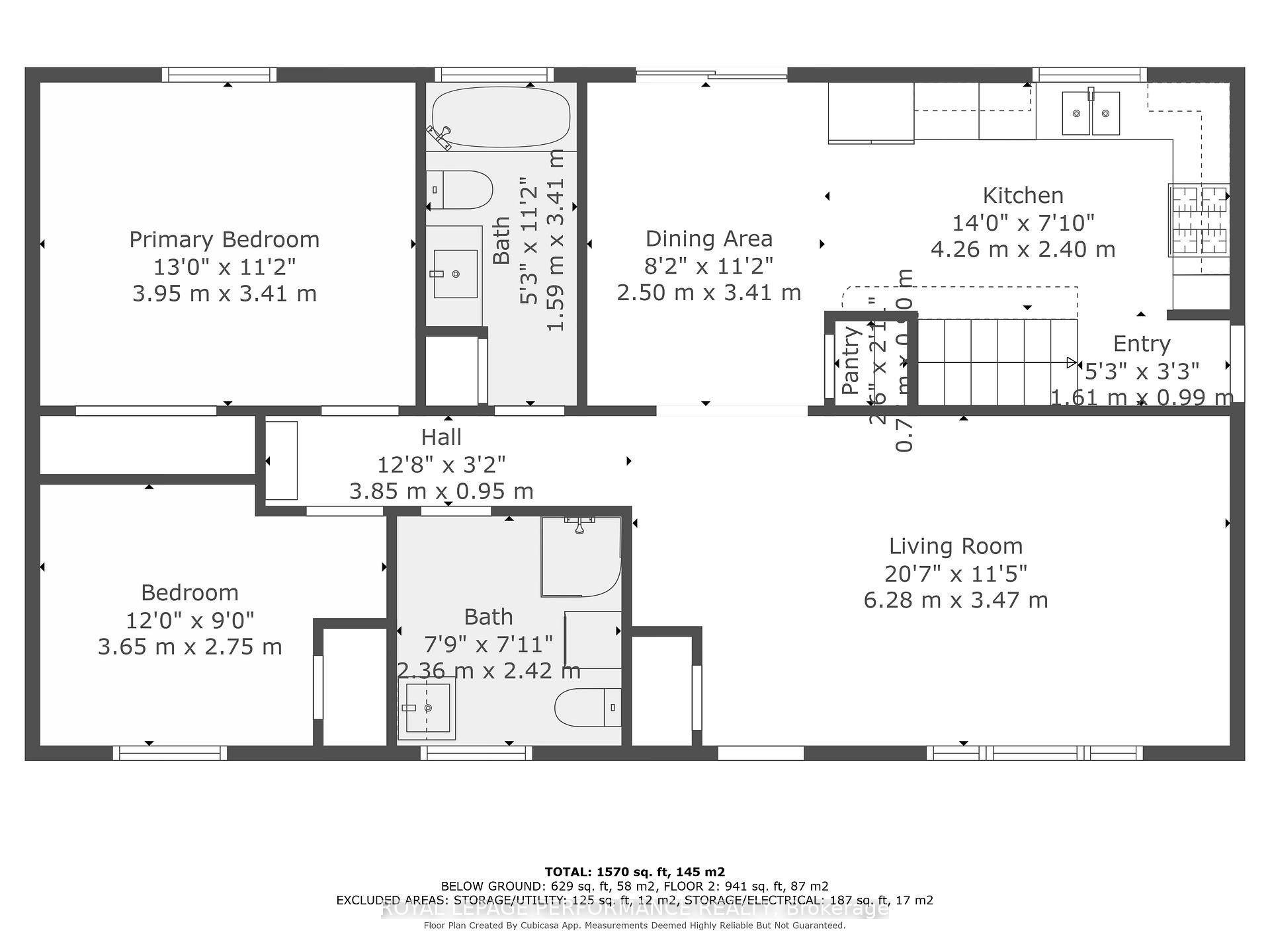$549,900
Available - For Sale
Listing ID: X11906067
4888 Mcmartin St South , South Glengarry, K0C 1S0, Ontario
| Welcome to 4888 McMartin a charming WATERFRONT home with 3 beds, 3 baths (including a 3pce ensuite) and a fully finished ultra cozy lower level. Nestled in a quiet family friendly neighbourhood and boasting a well designed space that combines comfort, style and functionality that will not disappoint. Step inside to discover a bright and spacious family conscience layout, a modern eat in kitchen with stainless steel appliances, breakfast bar and stunning views of the river, 2 fully renovated bright and spacious main level washrooms with a welcoming soaker tub with views of the water, updated flooring throughout. Enjoy all that outdoor living has to offer in the fully fenced backyard, perfect for bonfires and entertainment, enjoy the many fruit trees throughout the property. Additional features include a 22ft x 23ft 2 car detached garage a massive oversized paved laneway that can be used for recreational vehicles if needed and a good sized storage shed. Conveniently located just 15 approx. minutes from Cornwall City Center. 2013 roof, 2021 Septic emptied, Windows 2013, HWT is electric. Reverse Osmosis system 2022. Water system 2013 48 hours irrevocable for all offers. |
| Price | $549,900 |
| Taxes: | $2877.00 |
| Assessment: | $214000 |
| Assessment Year: | 2024 |
| Address: | 4888 Mcmartin St South , South Glengarry, K0C 1S0, Ontario |
| Lot Size: | 165.00 x 198.00 (Feet) |
| Acreage: | .50-1.99 |
| Directions/Cross Streets: | County Rd.18 |
| Rooms: | 10 |
| Bedrooms: | 3 |
| Bedrooms +: | |
| Kitchens: | 1 |
| Family Room: | Y |
| Basement: | Finished |
| Approximatly Age: | 6-15 |
| Property Type: | Detached |
| Style: | Bungalow |
| Exterior: | Vinyl Siding |
| Garage Type: | Detached |
| (Parking/)Drive: | Lane |
| Drive Parking Spaces: | 8 |
| Pool: | None |
| Other Structures: | Garden Shed |
| Approximatly Age: | 6-15 |
| Approximatly Square Footage: | 1100-1500 |
| Property Features: | River/Stream, Waterfront |
| Fireplace/Stove: | Y |
| Heat Source: | Propane |
| Heat Type: | Forced Air |
| Central Air Conditioning: | Central Air |
| Central Vac: | N |
| Laundry Level: | Main |
| Sewers: | Septic |
| Water: | Well |
| Water Supply Types: | Drilled Well |
| Utilities-Cable: | Y |
| Utilities-Hydro: | Y |
| Utilities-Gas: | Y |
| Utilities-Telephone: | Y |
$
%
Years
This calculator is for demonstration purposes only. Always consult a professional
financial advisor before making personal financial decisions.
| Although the information displayed is believed to be accurate, no warranties or representations are made of any kind. |
| ROYAL LEPAGE PERFORMANCE REALTY |
|
|

Sharon Soltanian
Broker Of Record
Dir:
416-892-0188
Bus:
416-901-8881
| Virtual Tour | Book Showing | Email a Friend |
Jump To:
At a Glance:
| Type: | Freehold - Detached |
| Area: | Stormont, Dundas and Glengarry |
| Municipality: | South Glengarry |
| Neighbourhood: | 723 - South Glengarry (Charlottenburgh) Twp |
| Style: | Bungalow |
| Lot Size: | 165.00 x 198.00(Feet) |
| Approximate Age: | 6-15 |
| Tax: | $2,877 |
| Beds: | 3 |
| Baths: | 3 |
| Fireplace: | Y |
| Pool: | None |
Locatin Map:
Payment Calculator:


