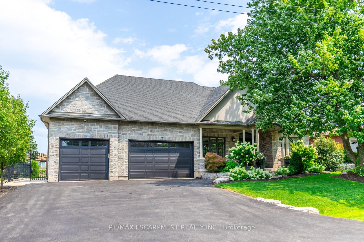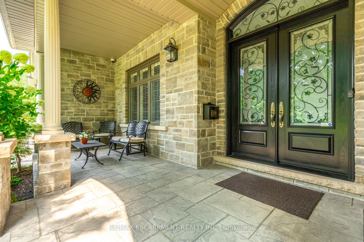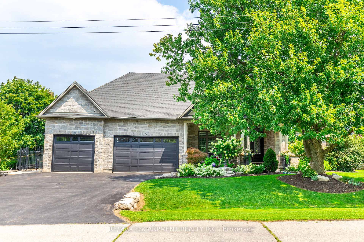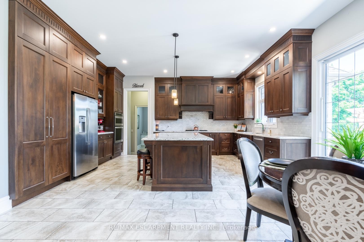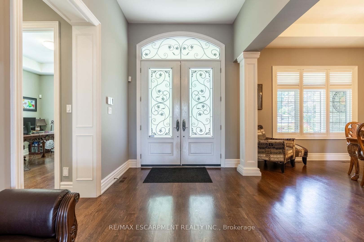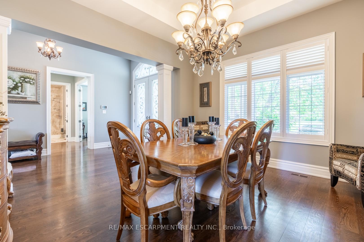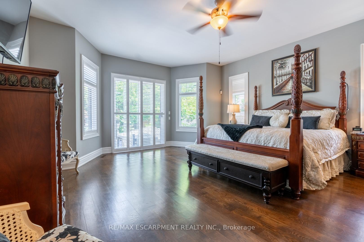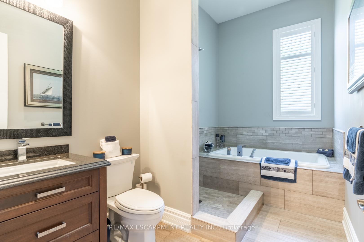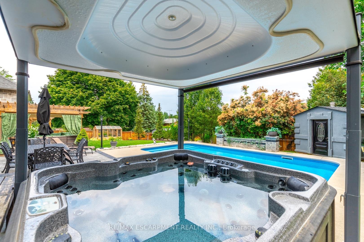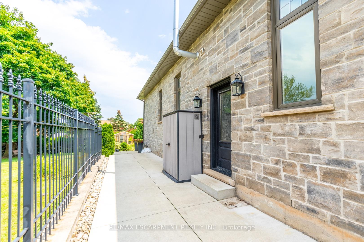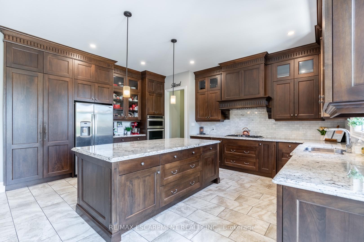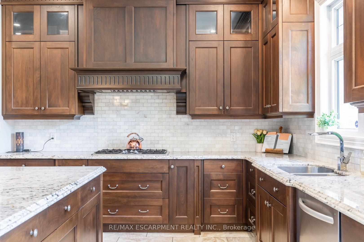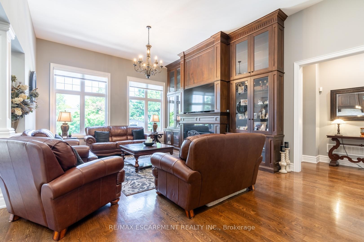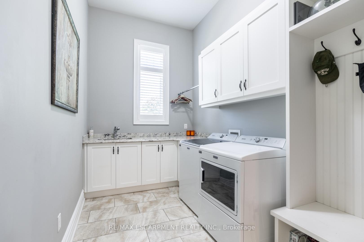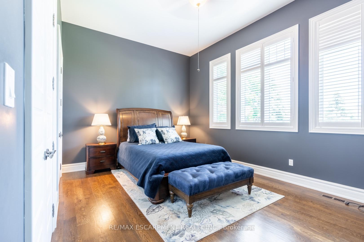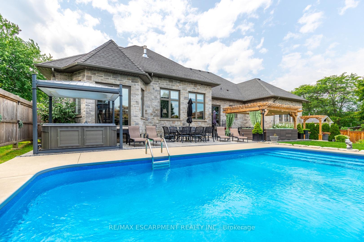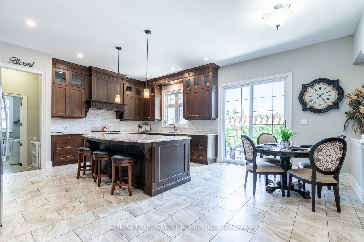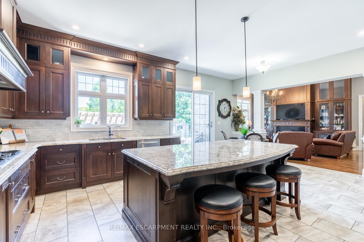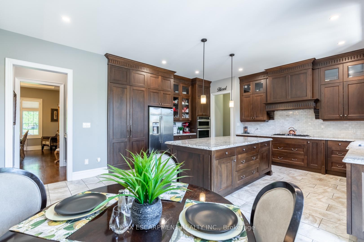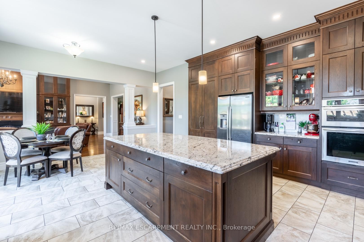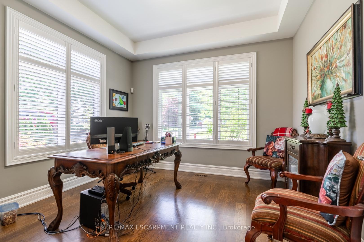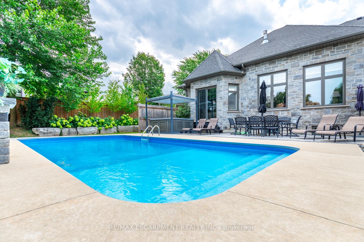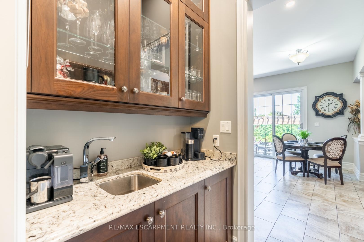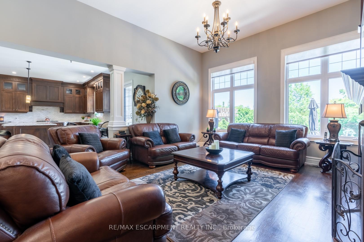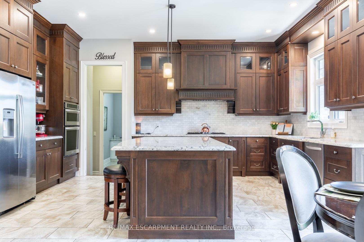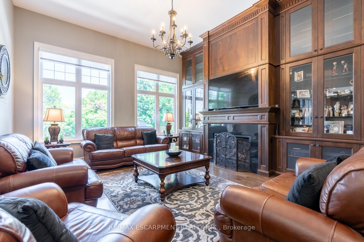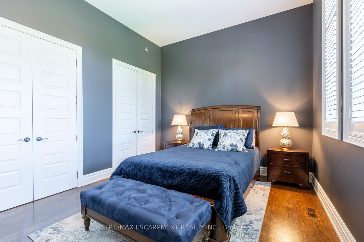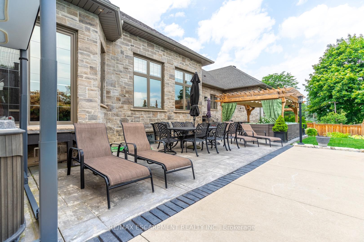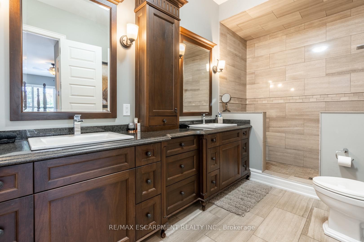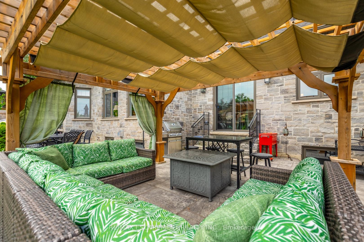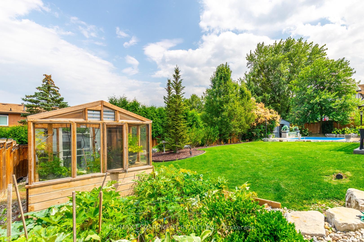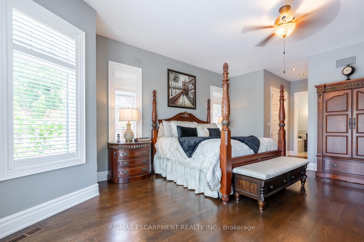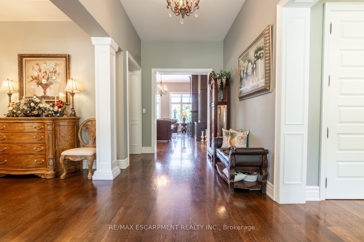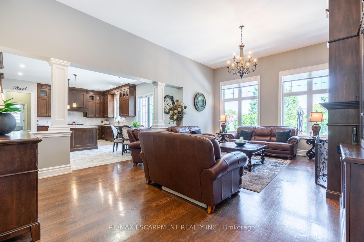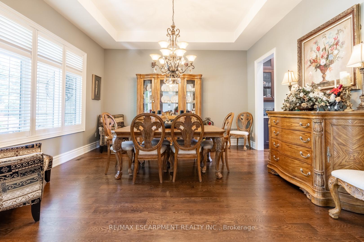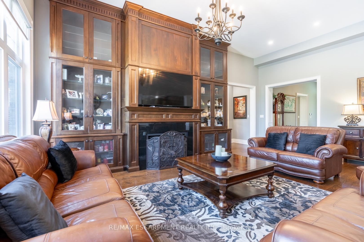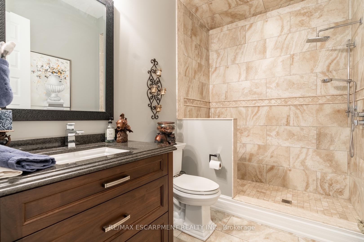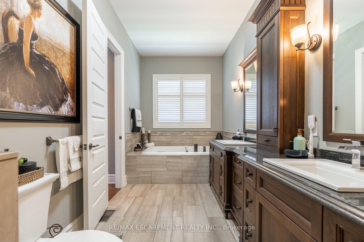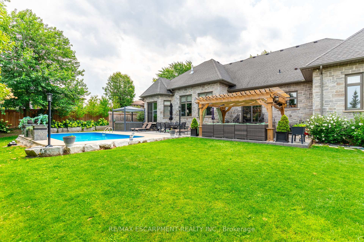$2,495,000
Available - For Sale
Listing ID: X11906000
17 McDonald Crt , Hamilton, L9H 7C3, Ontario
| Absolutely stunning custom bungalow on a huge lot on a quiet street in Waterdown. This home ticks all of the boxes! Starting with the oversized 3-car garage with 12 ceiling height, 220 volt line and a gas heater - perfect for the car enthusiasts. Step inside this luxurious beauty and feel the warmth and character starting from the hardwood floors, to the ceiling with glorious millwork. The chefs kitchen has everything you ever wanted; built-in gas cooktop, built-in oven/microwave, large island with drawers, beautiful granite countertops, butlers pantry, and more. You'll love the great room with 11 3 ceiling height, large windows soaking the room in sunlight, and floor to ceiling custom built-ins surrounding an elegant fireplace. The large primary has an incredible 5-piece ensuite including a jet-tub, his & hers closets, and a walk-out to the backyard where you'll find an in-ground pool, hot tub, large patio, greenhouse, and plenty of space for the kids to play. The second bedroom and full bathroom is on the north side of the home with separation from the main home - perfect for a nanny! A third bedroom/office is located at the front of the home across from the dining room. This dream home has too many features to list, also find a natural gas generator hardwired to the panel, so you are covered during power outages. One of a kind! RSA |
| Price | $2,495,000 |
| Taxes: | $11137.00 |
| Address: | 17 McDonald Crt , Hamilton, L9H 7C3, Ontario |
| Lot Size: | 100.39 x 150.00 (Feet) |
| Acreage: | < .50 |
| Directions/Cross Streets: | Dundas-McDonald |
| Rooms: | 7 |
| Bedrooms: | 3 |
| Bedrooms +: | |
| Kitchens: | 1 |
| Family Room: | N |
| Basement: | Full, Unfinished |
| Approximatly Age: | 6-15 |
| Property Type: | Detached |
| Style: | Bungalow |
| Exterior: | Brick, Stone |
| Garage Type: | Attached |
| (Parking/)Drive: | Private |
| Drive Parking Spaces: | 6 |
| Pool: | Inground |
| Approximatly Age: | 6-15 |
| Approximatly Square Footage: | 2500-3000 |
| Fireplace/Stove: | Y |
| Heat Source: | Gas |
| Heat Type: | Forced Air |
| Central Air Conditioning: | Central Air |
| Central Vac: | N |
| Laundry Level: | Main |
| Sewers: | Sewers |
| Water: | Municipal |
$
%
Years
This calculator is for demonstration purposes only. Always consult a professional
financial advisor before making personal financial decisions.
| Although the information displayed is believed to be accurate, no warranties or representations are made of any kind. |
| RE/MAX ESCARPMENT REALTY INC. |
|
|

Sharon Soltanian
Broker Of Record
Dir:
416-892-0188
Bus:
416-901-8881
| Book Showing | Email a Friend |
Jump To:
At a Glance:
| Type: | Freehold - Detached |
| Area: | Hamilton |
| Municipality: | Hamilton |
| Neighbourhood: | Waterdown |
| Style: | Bungalow |
| Lot Size: | 100.39 x 150.00(Feet) |
| Approximate Age: | 6-15 |
| Tax: | $11,137 |
| Beds: | 3 |
| Baths: | 3 |
| Fireplace: | Y |
| Pool: | Inground |
Locatin Map:
Payment Calculator:


