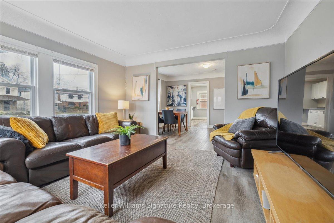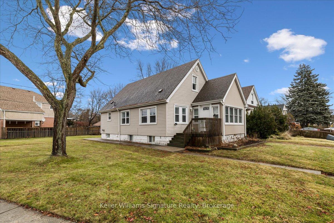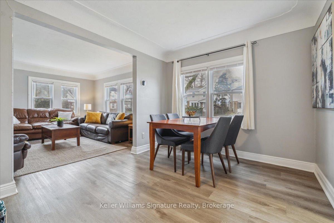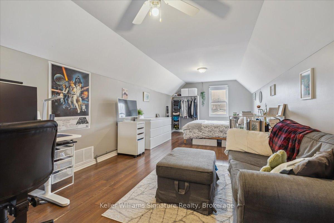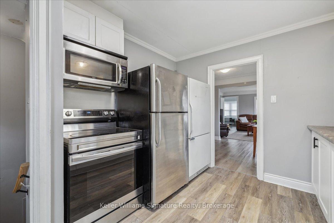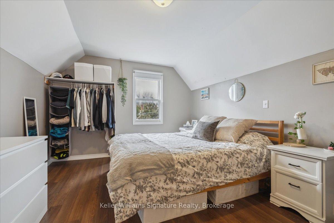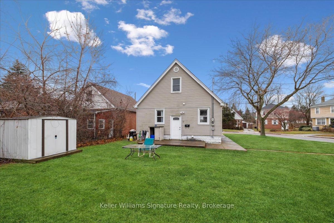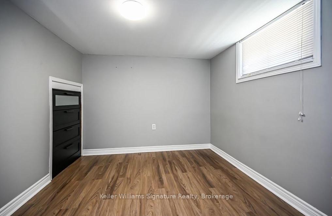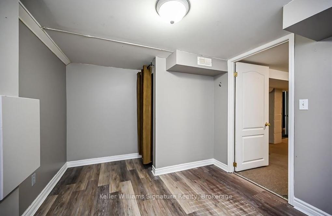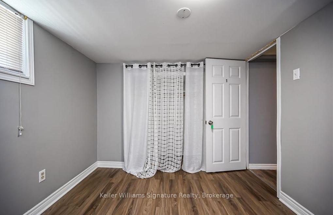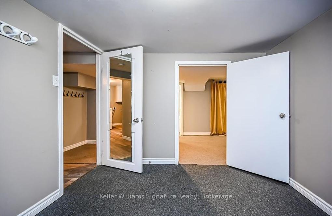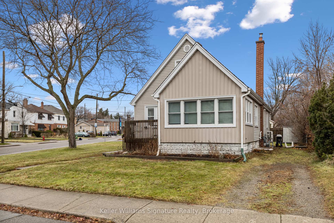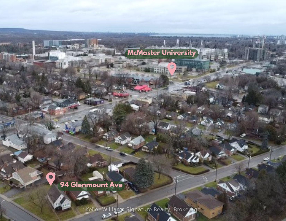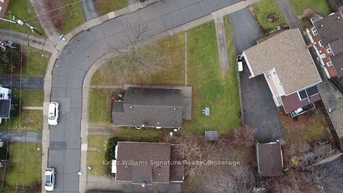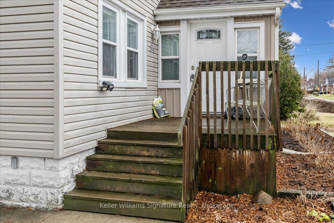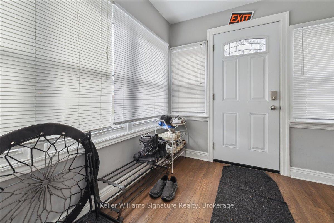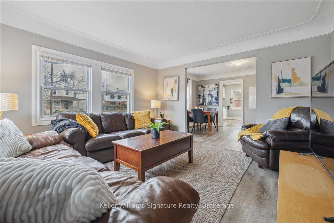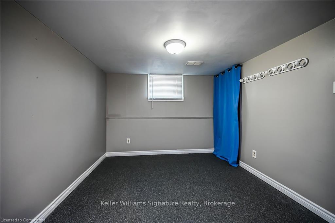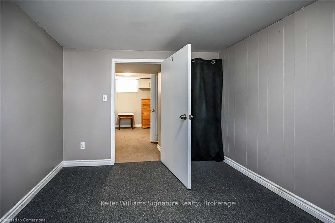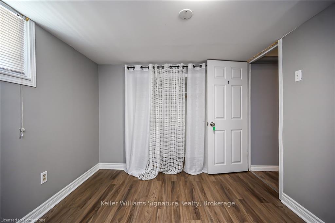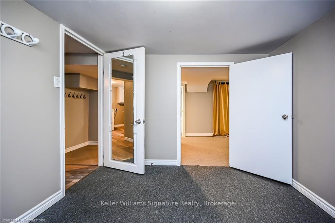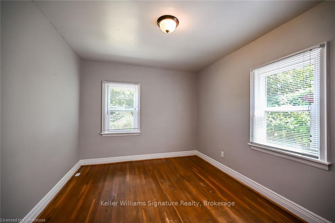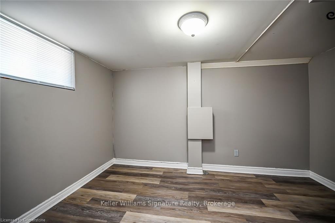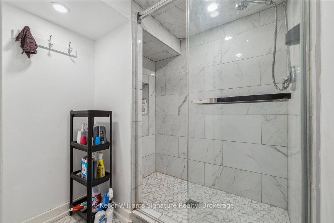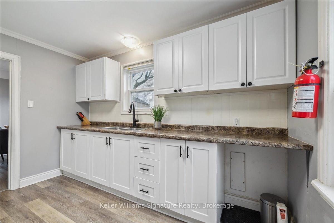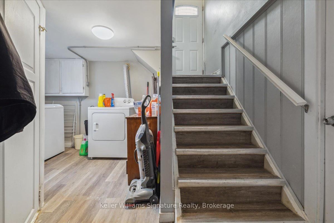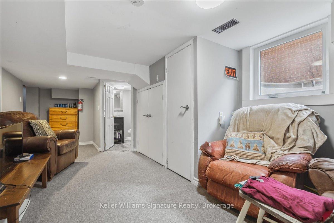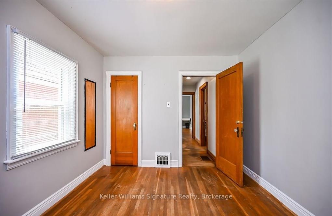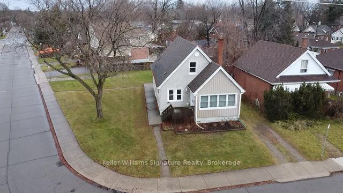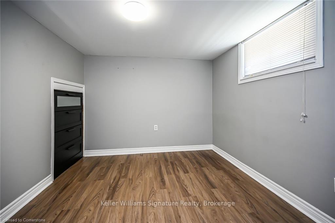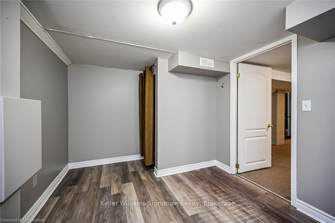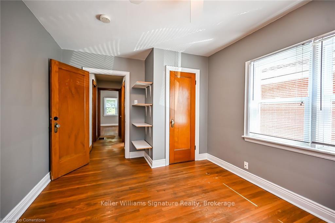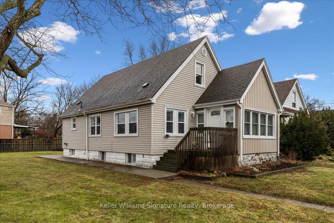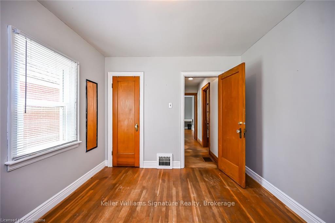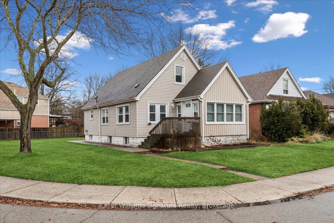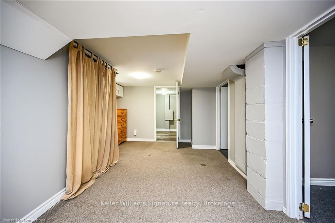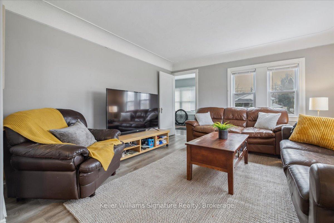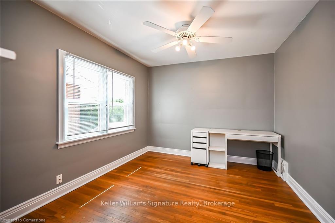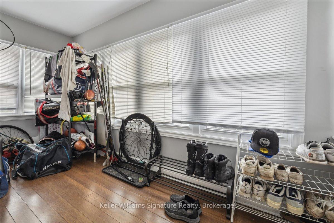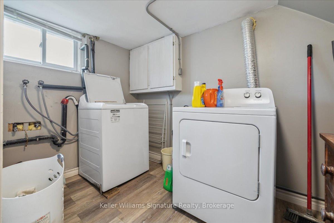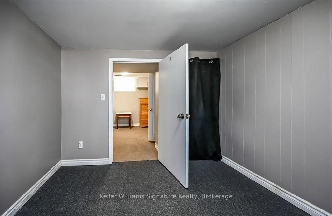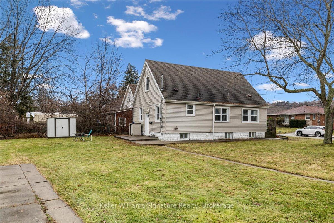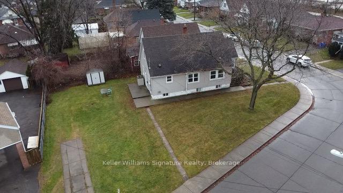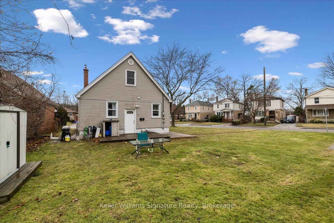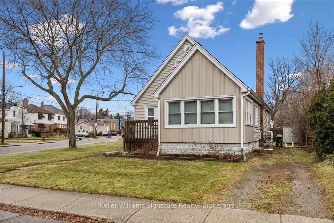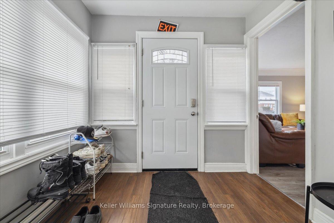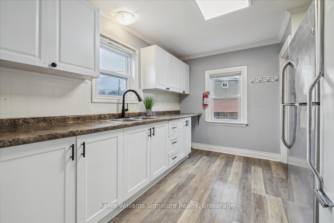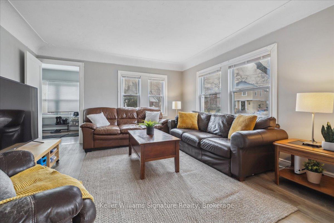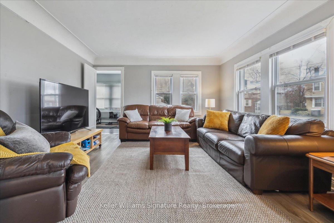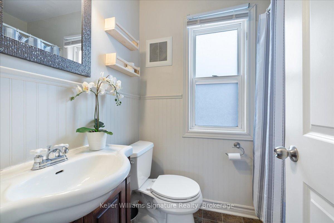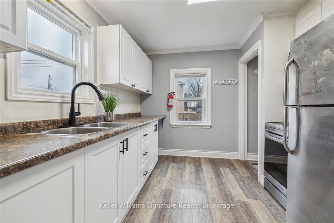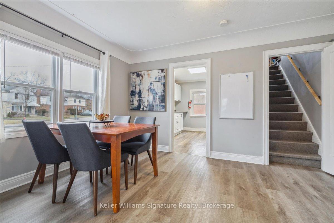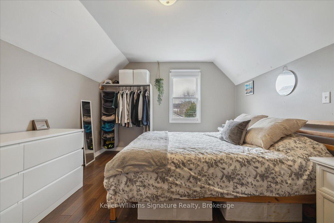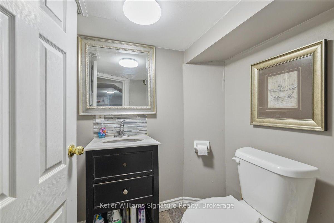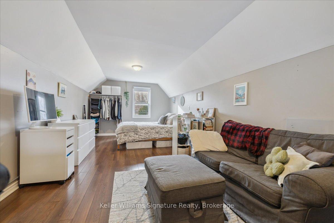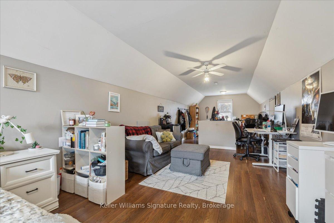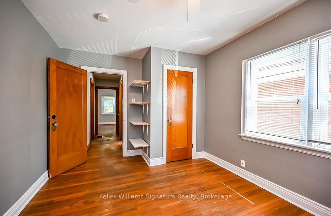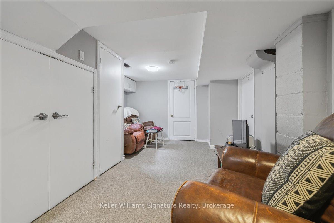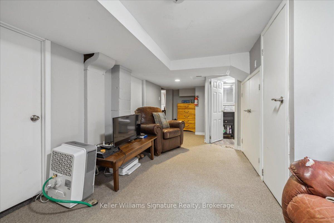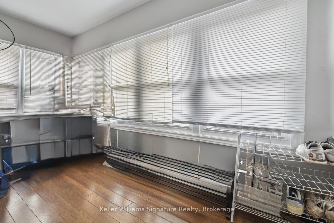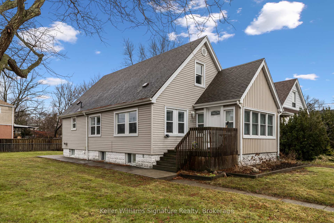$869,000
Available - For Sale
Listing ID: X11905943
94 Glenmount Ave , Hamilton, L8S 2L7, Ontario
| ** Investment opportunity ** Rental revenue from 7 bedroom Student Rental, licensed with the City of Hamilton. Walk to McMaster University. Large corner lot with 2 driveways (4 car parking) + large yard w/ potential for addition or ADU. 1275 sq.ft features 7 bedrooms & 2 bathrooms plus a stand alone shower room for convenience. Ample main floor common space & spacious kitchen with 2 fridges. Huge loft principal bedroom, 2 main floor bedrooms & 4 in basement. Upgrades: Basement egress window ('21), renovated tiled shower room ('22), new heat pump (23'), forced air furnace ('23). Potential for increased rental revenue, investors package is available including current income & expenses. Vacant possession is available in May 2025. |
| Price | $869,000 |
| Taxes: | $5425.00 |
| Assessment: | $381000 |
| Assessment Year: | 2024 |
| Address: | 94 Glenmount Ave , Hamilton, L8S 2L7, Ontario |
| Lot Size: | 34.66 x 106.75 (Feet) |
| Acreage: | < .50 |
| Directions/Cross Streets: | Main St W and Kingsmount St S |
| Rooms: | 5 |
| Rooms +: | 5 |
| Bedrooms: | 3 |
| Bedrooms +: | 4 |
| Kitchens: | 1 |
| Family Room: | N |
| Basement: | Finished, Full |
| Approximatly Age: | 51-99 |
| Property Type: | Detached |
| Style: | 1 1/2 Storey |
| Exterior: | Vinyl Siding |
| Garage Type: | None |
| (Parking/)Drive: | Private |
| Drive Parking Spaces: | 4 |
| Pool: | None |
| Other Structures: | Garden Shed |
| Approximatly Age: | 51-99 |
| Approximatly Square Footage: | 1100-1500 |
| Property Features: | Golf, Hospital, Library, Park, Rec Centre, School |
| Fireplace/Stove: | N |
| Heat Source: | Gas |
| Heat Type: | Heat Pump |
| Central Air Conditioning: | Central Air |
| Central Vac: | N |
| Laundry Level: | Lower |
| Elevator Lift: | N |
| Sewers: | Sewers |
| Water: | Municipal |
| Utilities-Hydro: | Y |
| Utilities-Gas: | Y |
$
%
Years
This calculator is for demonstration purposes only. Always consult a professional
financial advisor before making personal financial decisions.
| Although the information displayed is believed to be accurate, no warranties or representations are made of any kind. |
| Keller Williams Signature Realty, Brokerage |
|
|

Sharon Soltanian
Broker Of Record
Dir:
416-892-0188
Bus:
416-901-8881
| Virtual Tour | Book Showing | Email a Friend |
Jump To:
At a Glance:
| Type: | Freehold - Detached |
| Area: | Hamilton |
| Municipality: | Hamilton |
| Neighbourhood: | Ainslie Wood |
| Style: | 1 1/2 Storey |
| Lot Size: | 34.66 x 106.75(Feet) |
| Approximate Age: | 51-99 |
| Tax: | $5,425 |
| Beds: | 3+4 |
| Baths: | 2 |
| Fireplace: | N |
| Pool: | None |
Locatin Map:
Payment Calculator:


