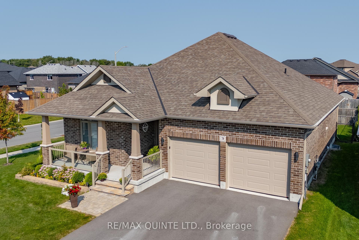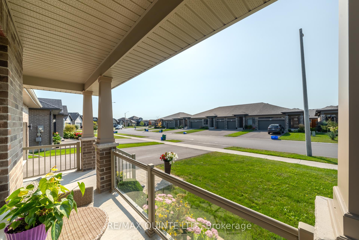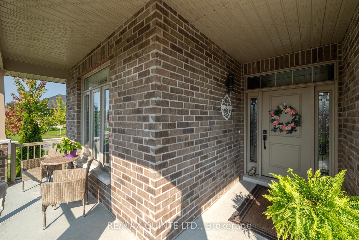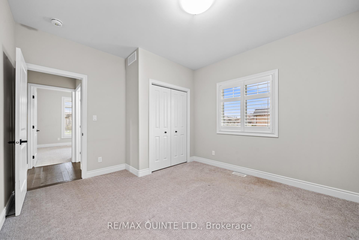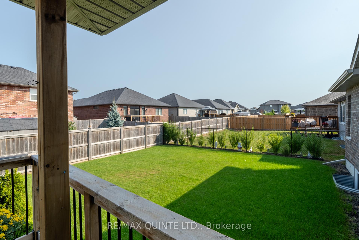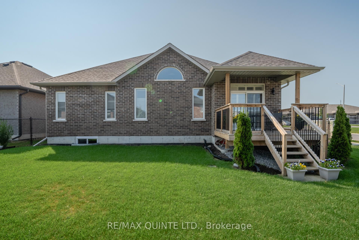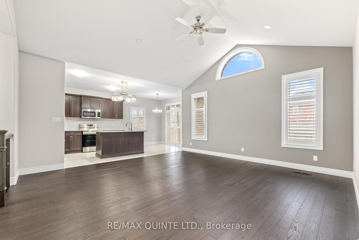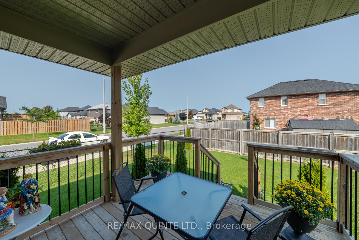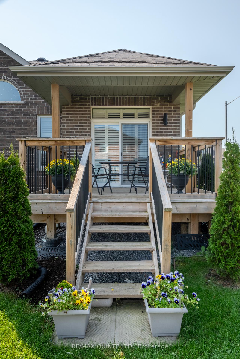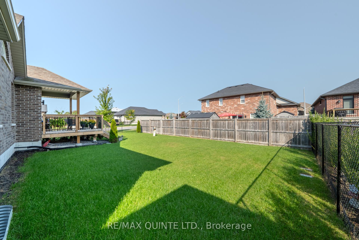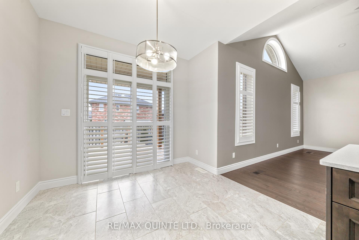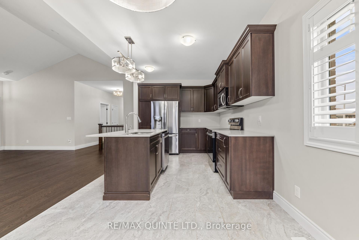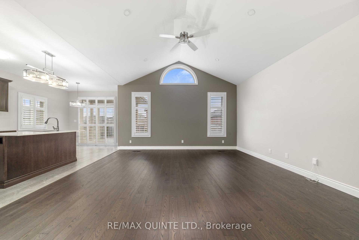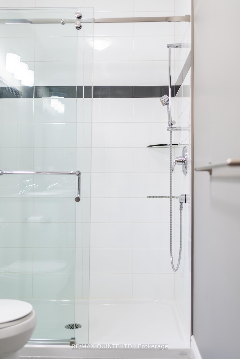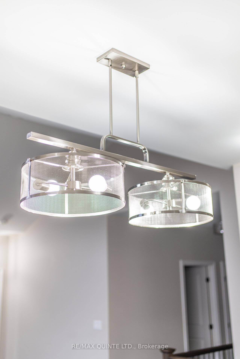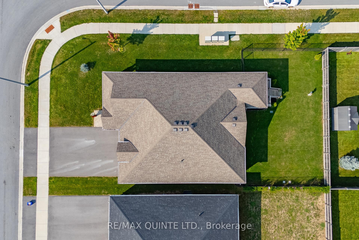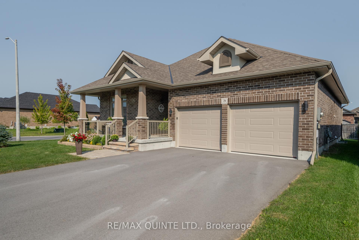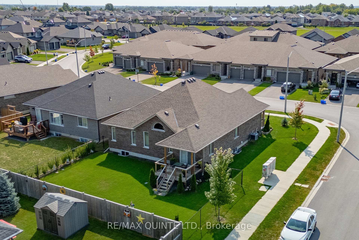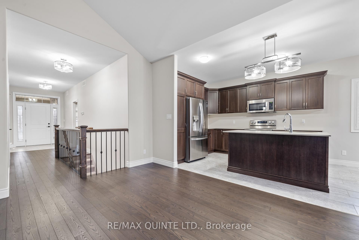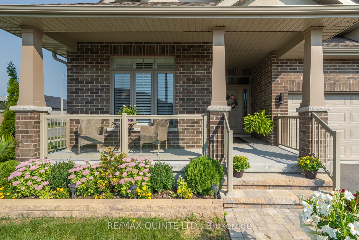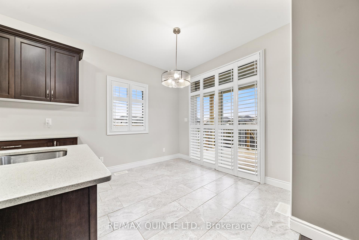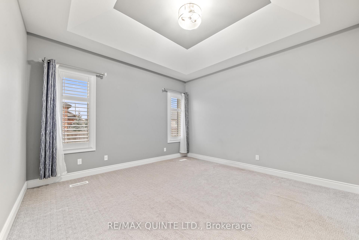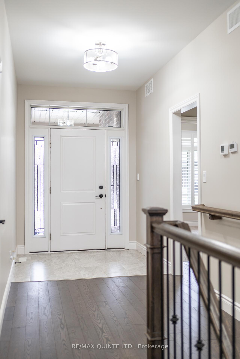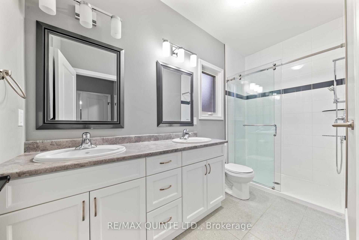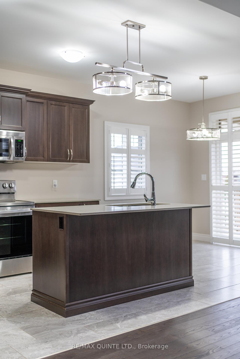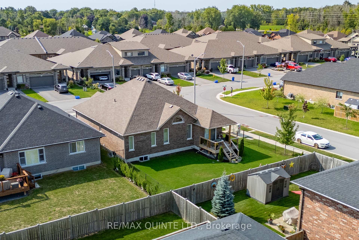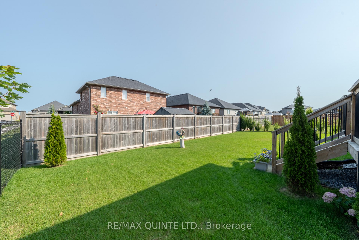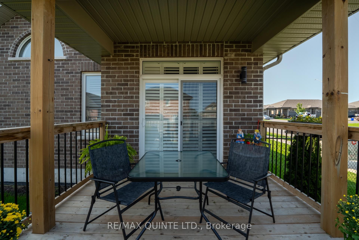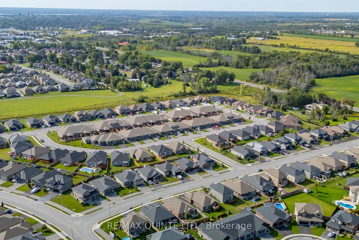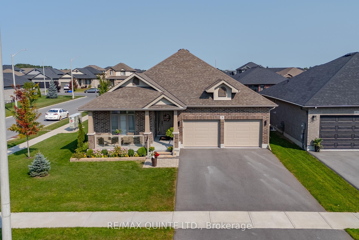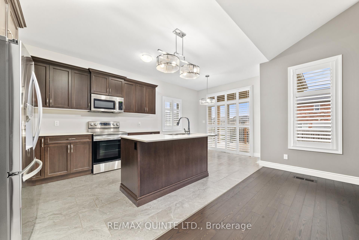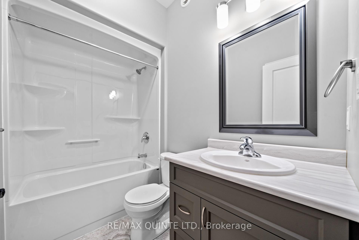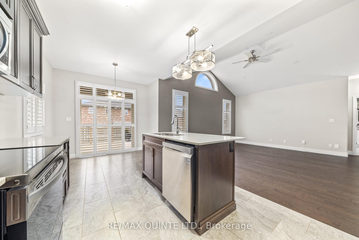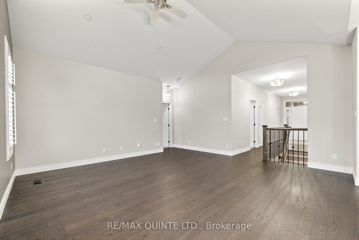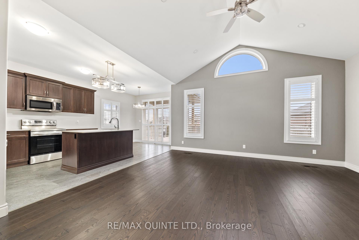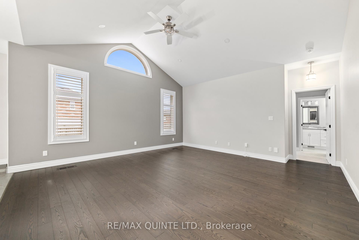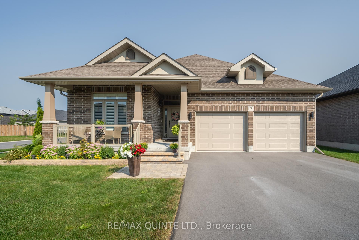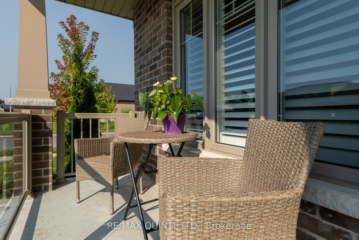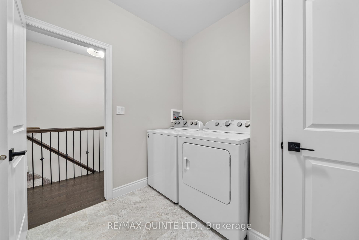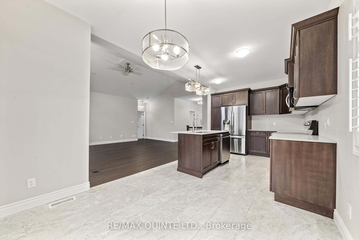$725,000
Available - For Sale
Listing ID: X11905823
79 Covington Cres , Belleville, K8N 0K9, Ontario
| WOW, This is it! Beautiful custom 3 bedroom, 2 Bathroom home in immaculate condition, better then new! Over 1,500 sq.ft. on the main level featuring large entry way, 9 ft ceilings, engineered hardwood floors in main living area, ceramic tile in all bathrooms, kitchen and entry way. Bright open concept layout, beautiful vaulted ceilings, large spacious with quartz counters and large island. Patio doors off dining area to covered back deck & fully fenced yard. The master suite features coffered ceiling, oversized walk in closet, beautiful ensuite with tiled shower and his & hers sinks. The full unspoiled basement is ready for your ideas. Other features are the main floor laundry room, central air, in-ground sprinkler system & large covered front porch with glass railings. The location can't be beat, easy access to 401, shopping, schools & parks. This home is loaded with value and totally move in ready. |
| Price | $725,000 |
| Taxes: | $5476.00 |
| Assessment: | $339000 |
| Assessment Year: | 2024 |
| Address: | 79 Covington Cres , Belleville, K8N 0K9, Ontario |
| Lot Size: | 44.29 x 111.55 (Feet) |
| Acreage: | < .50 |
| Directions/Cross Streets: | Hartford Street |
| Rooms: | 8 |
| Bedrooms: | 3 |
| Bedrooms +: | |
| Kitchens: | 1 |
| Family Room: | N |
| Basement: | Full, Unfinished |
| Approximatly Age: | 0-5 |
| Property Type: | Detached |
| Style: | Bungalow |
| Exterior: | Brick, Stucco/Plaster |
| Garage Type: | Attached |
| (Parking/)Drive: | Pvt Double |
| Drive Parking Spaces: | 4 |
| Pool: | None |
| Approximatly Age: | 0-5 |
| Approximatly Square Footage: | 1500-2000 |
| Property Features: | Fenced Yard, Level, Park, Public Transit, School Bus Route |
| Fireplace/Stove: | N |
| Heat Source: | Gas |
| Heat Type: | Forced Air |
| Central Air Conditioning: | Central Air |
| Central Vac: | Y |
| Laundry Level: | Main |
| Sewers: | Sewers |
| Water: | Municipal |
| Utilities-Cable: | Y |
| Utilities-Hydro: | Y |
| Utilities-Gas: | Y |
| Utilities-Telephone: | Y |
$
%
Years
This calculator is for demonstration purposes only. Always consult a professional
financial advisor before making personal financial decisions.
| Although the information displayed is believed to be accurate, no warranties or representations are made of any kind. |
| RE/MAX QUINTE LTD. |
|
|

Sharon Soltanian
Broker Of Record
Dir:
416-892-0188
Bus:
416-901-8881
| Virtual Tour | Book Showing | Email a Friend |
Jump To:
At a Glance:
| Type: | Freehold - Detached |
| Area: | Hastings |
| Municipality: | Belleville |
| Style: | Bungalow |
| Lot Size: | 44.29 x 111.55(Feet) |
| Approximate Age: | 0-5 |
| Tax: | $5,476 |
| Beds: | 3 |
| Baths: | 2 |
| Fireplace: | N |
| Pool: | None |
Locatin Map:
Payment Calculator:


