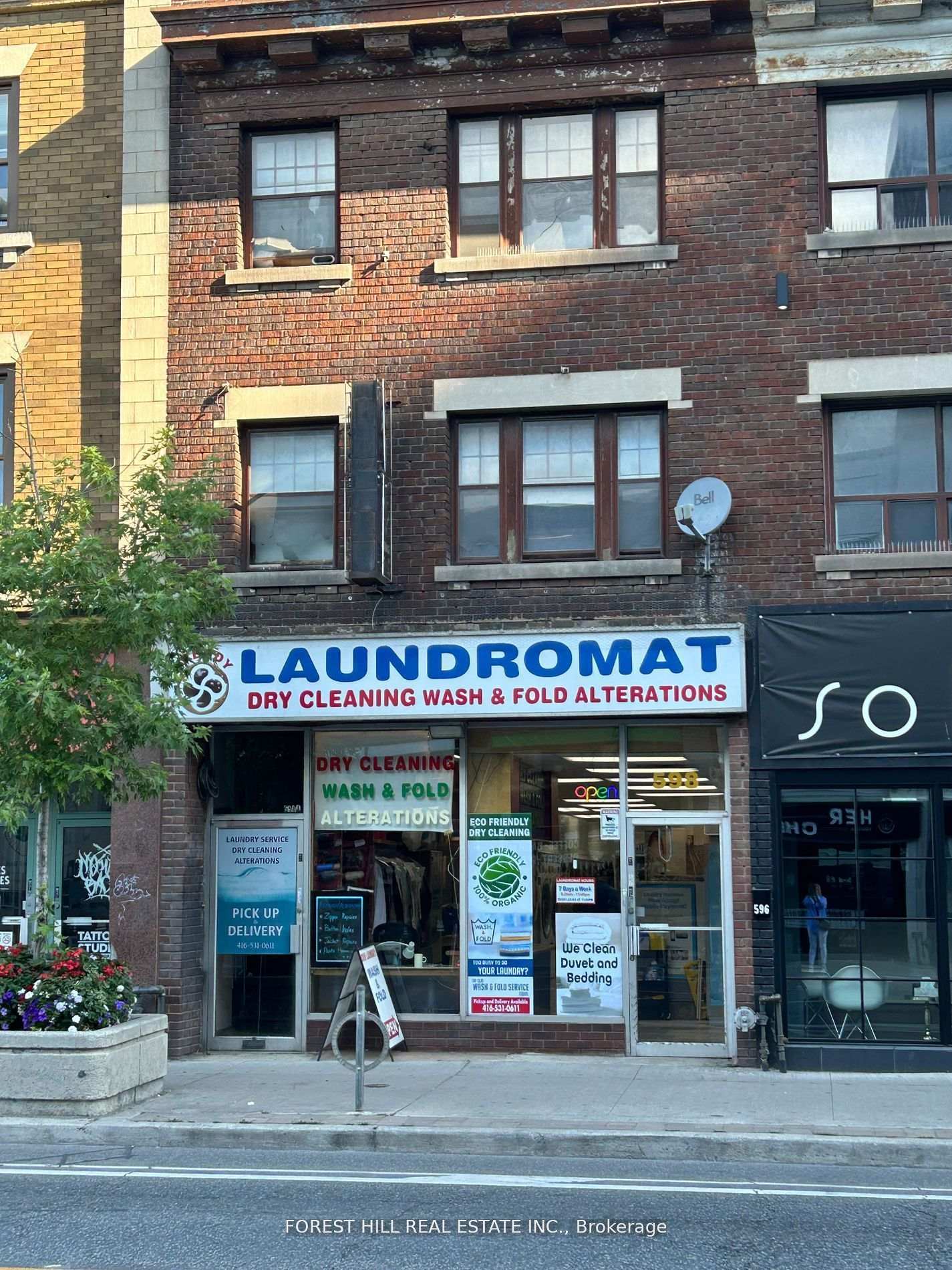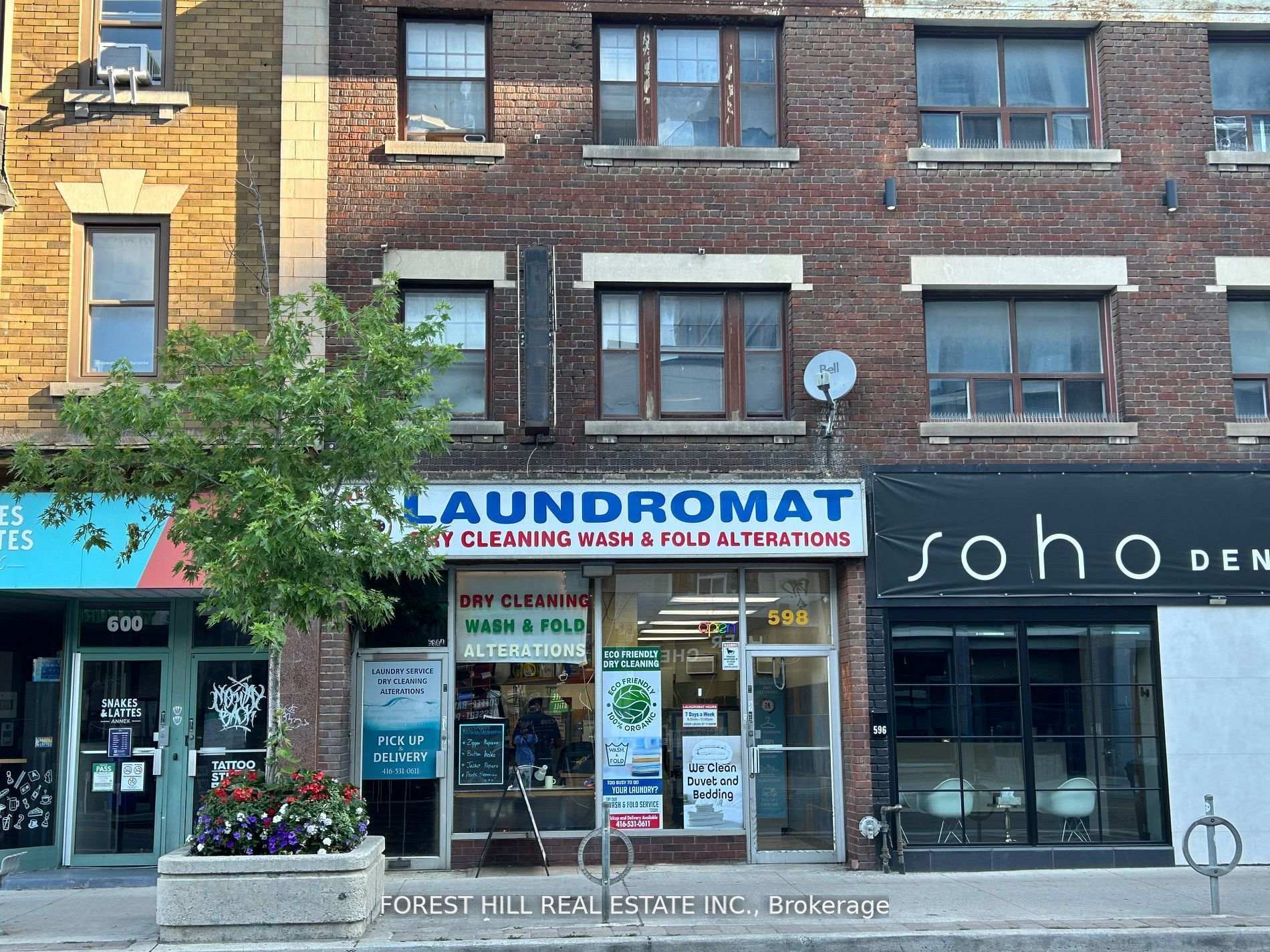$2,200,000
Available - For Sale
Listing ID: C11904205
598 Bloor St West , Toronto, M6G 1K4, Ontario
| This property offers a mix of commercial and residential spaces in a prime Toronto location. The commercial tenant occupies the main floor and basement, while the upper floors feature two spacious residential units, each with its own terrace. See attached floor plans. Second Floor Unit, Total Area: 1,029 sq ft, Living Room, 2 bedrooms, 1 4 piece bathroom, eat in kitchen, Kitchen, Den, Terrace: 137 sq ft terrace, Third Floor Unit, Total Area:1,037 sq ft, Living Room, 2 bedrooms, 1 4 piece bathroom, eat in kitchen, Kitchen, Den, Terrace: 37 sqf. 2 car Parking available behind the building. This property provides both convenience and potential for rental income. |
| Extras: Building sold as is, where is. |
| Price | $2,200,000 |
| Taxes: | $25337.00 |
| Tax Type: | Annual |
| Occupancy by: | Tenant |
| Address: | 598 Bloor St West , Toronto, M6G 1K4, Ontario |
| Postal Code: | M6G 1K4 |
| Province/State: | Ontario |
| Legal Description: | PT LT 23 PL 219 TORONTO AS IN WD68489; C |
| Lot Size: | 17.60 x 130.00 (Feet) |
| Directions/Cross Streets: | Bloor and Bathurst |
| Category: | Store With Apt/Office |
| Building Percentage: | N |
| Total Area: | 2573.00 |
| Total Area Code: | Sq Ft |
| Office/Appartment Area: | 2066 |
| Office/Appartment Area Code: | Sq Ft |
| Retail Area: | 1214 |
| Retail Area Code: | Sq Ft |
| Financial Statement: | N |
| Chattels: | N |
| Franchise: | N |
| Sprinklers: | N |
| Rail: | N |
| Soil Test: | Envirn Audit |
| Clear Height Feet: | 8 |
| Truck Level Shipping Doors #: | 0 |
| Grade Level Shipping Doors #: | 0 |
| Heat Type: | Baseboard |
| Central Air Conditioning: | N |
| Elevator Lift: | None |
| Sewers: | San+Storm Avail |
| Water: | Municipal |
$
%
Years
This calculator is for demonstration purposes only. Always consult a professional
financial advisor before making personal financial decisions.
| Although the information displayed is believed to be accurate, no warranties or representations are made of any kind. |
| FOREST HILL REAL ESTATE INC. |
|
|

Sharon Soltanian
Broker Of Record
Dir:
416-892-0188
Bus:
416-901-8881
| Book Showing | Email a Friend |
Jump To:
At a Glance:
| Type: | Com - Store W/Apt/Office |
| Area: | Toronto |
| Municipality: | Toronto |
| Neighbourhood: | Palmerston-Little Italy |
| Lot Size: | 17.60 x 130.00(Feet) |
| Tax: | $25,337 |
Locatin Map:
Payment Calculator:






