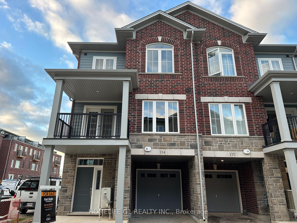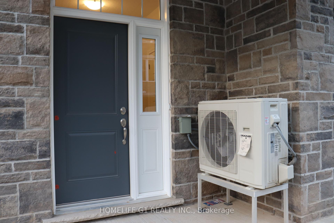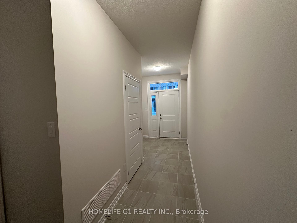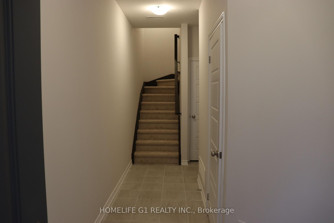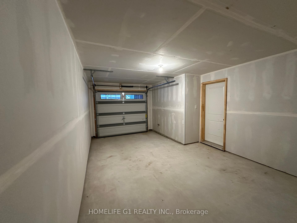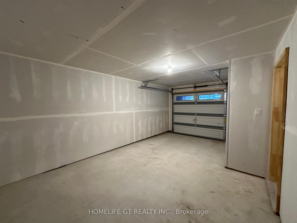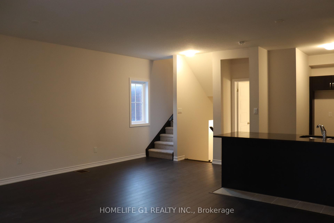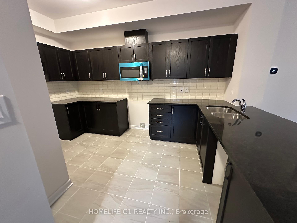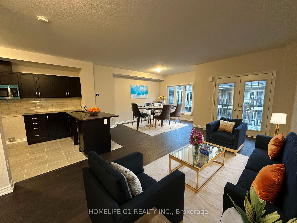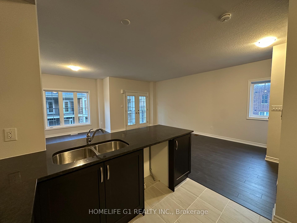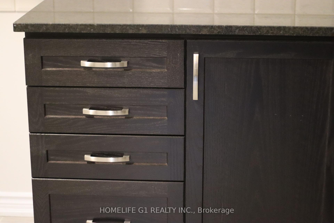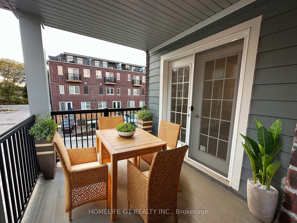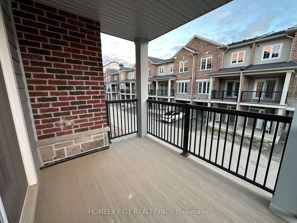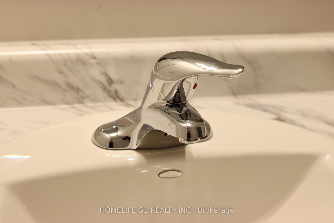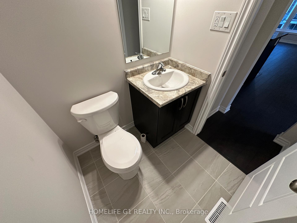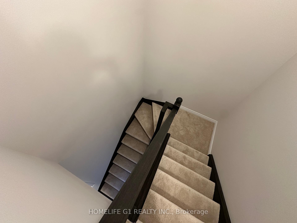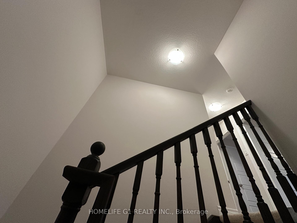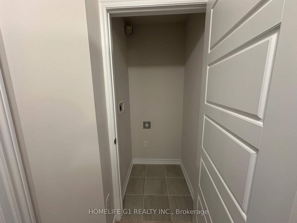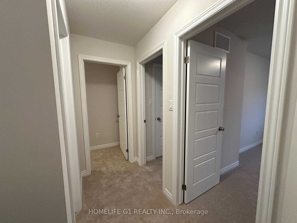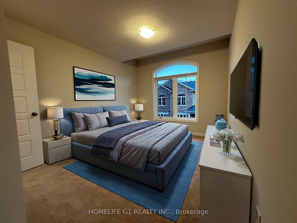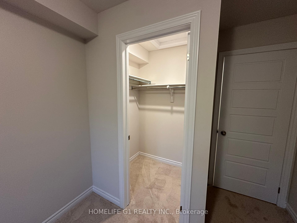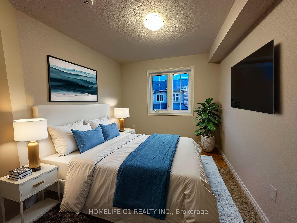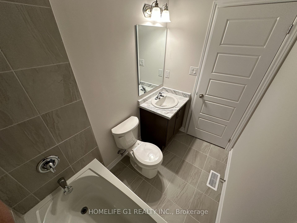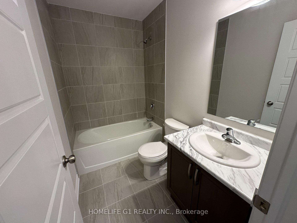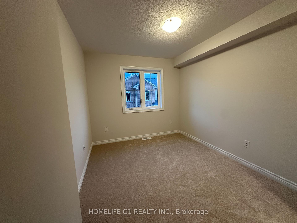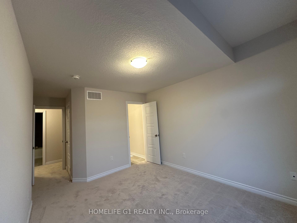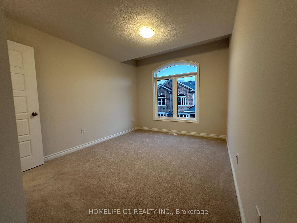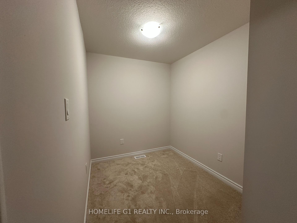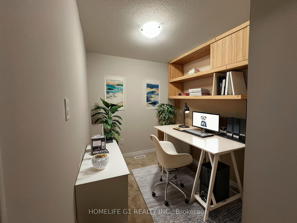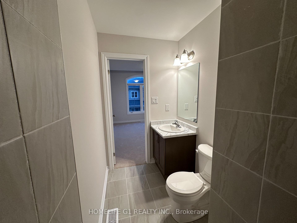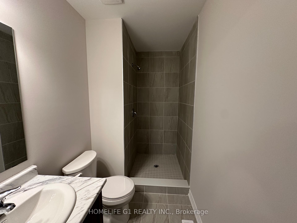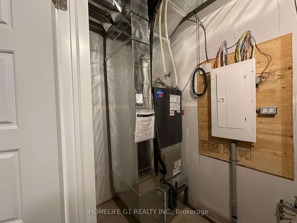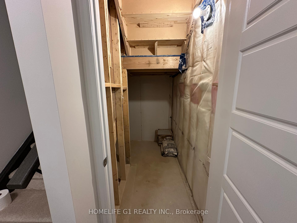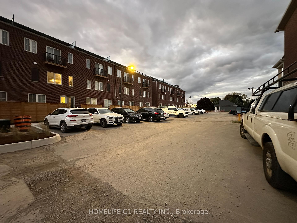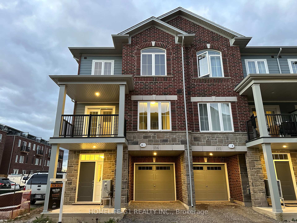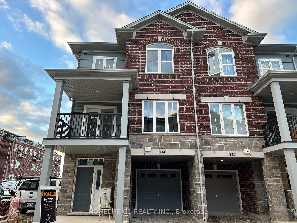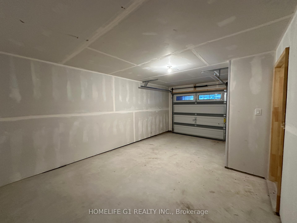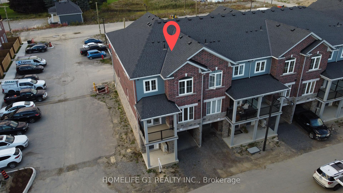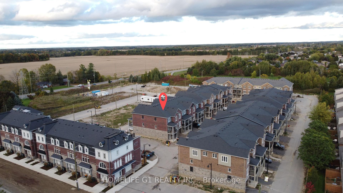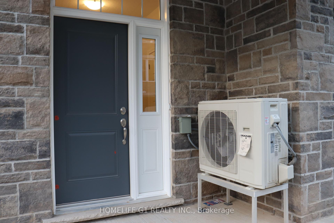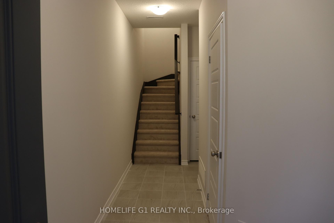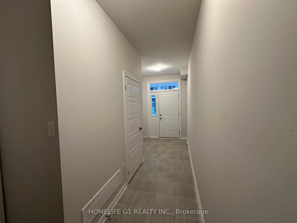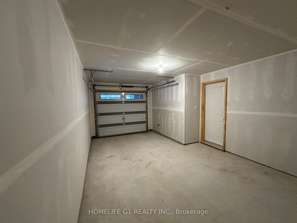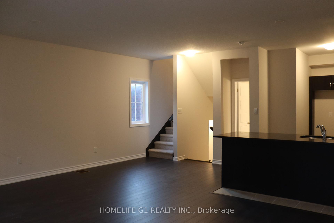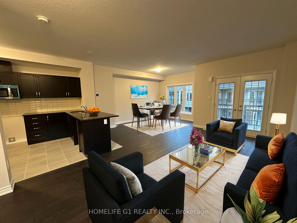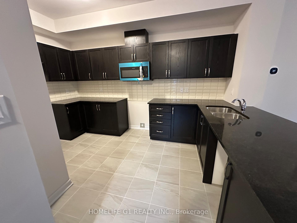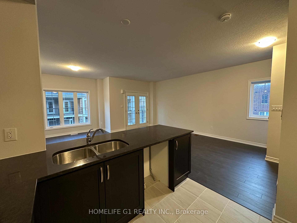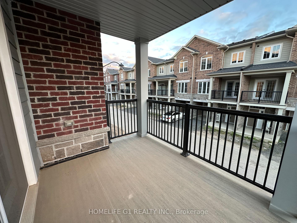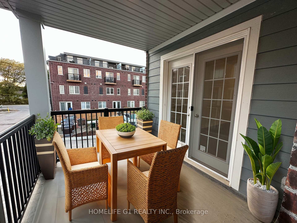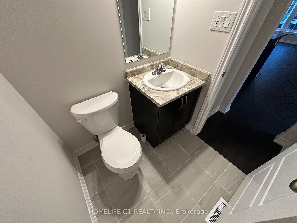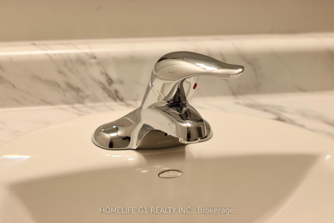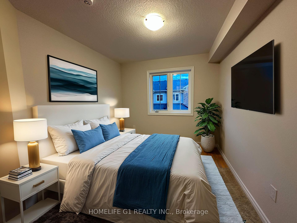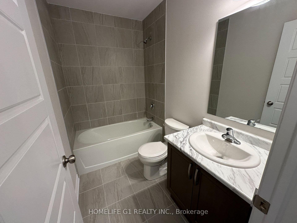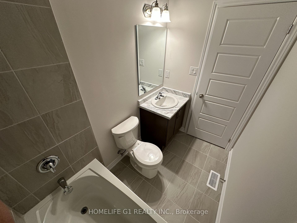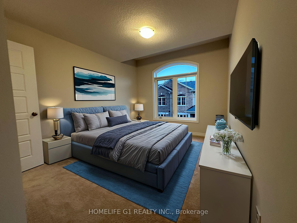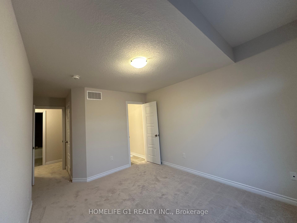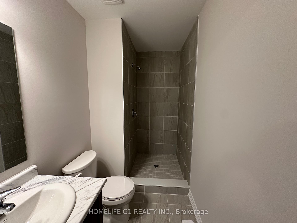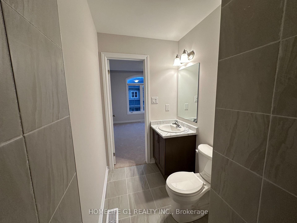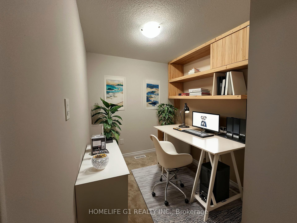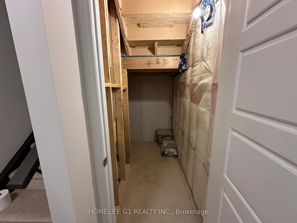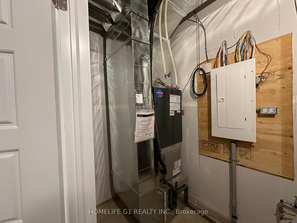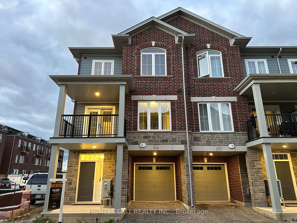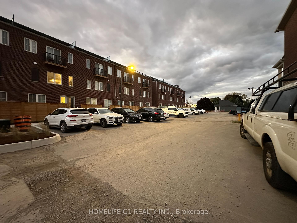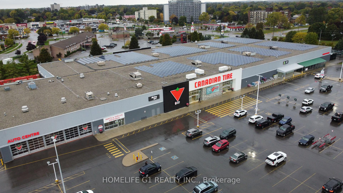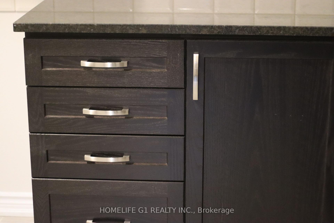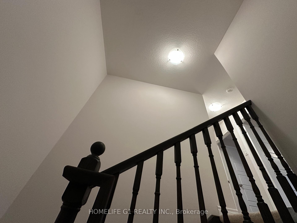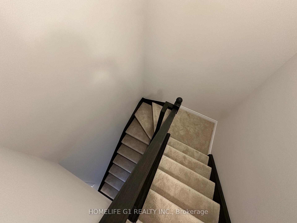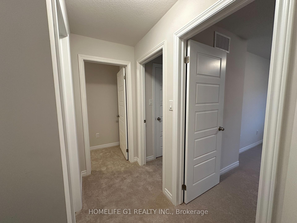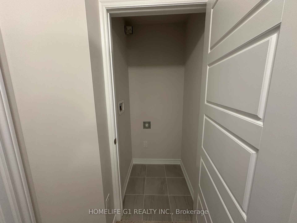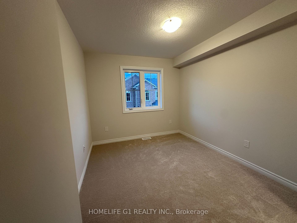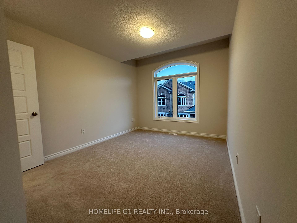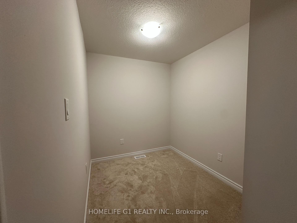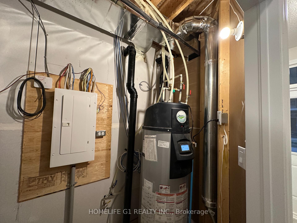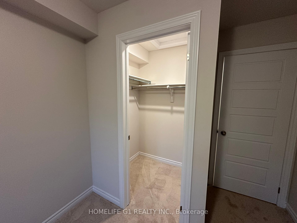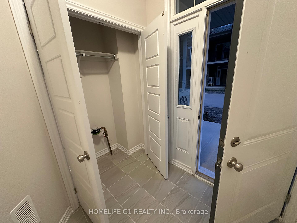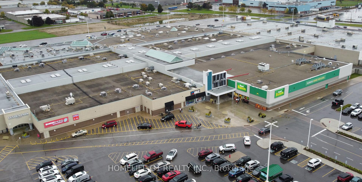$609,999
Available - For Sale
Listing ID: X9394683
677 Park Rd North , Unit 134, Brantford, N3R 0A2, Ontario
| Welcome to this stylish and modern end-unit, three-story townhome nestled in a peaceful neighborhood. Boasting nearly 1,500 square feet of living space, this home offers a second-floor terrace, ideal for creating an outdoor oasis. The spacious main floor features a bright great room, a dining area, an expansive kitchen, and a convenient powder room. Upstairs, you'll find upgraded 2+1 bedrooms, including a primary bedroom with a walk-in closet, along with two three-piece bathrooms, one being a private ensuite. Thousands invested in upgrades, including premium laminate flooring on the main level, imported ceramic tiles, upgraded coffee granite countertops, a level 1 kitchen backsplash, modern interior doors, California-style ceilings, Decora switches and plugs throughout, and installed A/C (not originally provided by the builder). Located in a prime area, this home is just minutes from the Hwy 403 on-ramp, offering easy access to Hamilton and Toronto. Its also close to Big Box stores, restaurants, Lynden ParkMall, transit, Downtown Brantford, Branlyn and Wayne Gretzky community centres, hospitals, and much more. |
| Price | $609,999 |
| Taxes: | $3500.00 |
| Assessment Year: | 2024 |
| Maintenance Fee: | 258.82 |
| Address: | 677 Park Rd North , Unit 134, Brantford, N3R 0A2, Ontario |
| Province/State: | Ontario |
| Condo Corporation No | BSCC1 |
| Level | fir |
| Unit No | 134 |
| Directions/Cross Streets: | Wayne Gretzky Parkway & Powerline Road |
| Rooms: | 8 |
| Bedrooms: | 3 |
| Bedrooms +: | |
| Kitchens: | 1 |
| Family Room: | Y |
| Basement: | None |
| Approximatly Age: | New |
| Property Type: | Condo Townhouse |
| Style: | 3-Storey |
| Exterior: | Brick Front, Stone |
| Garage Type: | Built-In |
| Garage(/Parking)Space: | 1.00 |
| Drive Parking Spaces: | 1 |
| Park #1 | |
| Parking Type: | Owned |
| Exposure: | S |
| Balcony: | Terr |
| Locker: | None |
| Pet Permited: | Restrict |
| Approximatly Age: | New |
| Approximatly Square Footage: | 1400-1599 |
| Building Amenities: | Visitor Parking |
| Property Features: | Golf, Hospital, Library, Park, Place Of Worship, School |
| Maintenance: | 258.82 |
| Common Elements Included: | Y |
| Parking Included: | Y |
| Fireplace/Stove: | N |
| Heat Source: | Other |
| Heat Type: | Forced Air |
| Central Air Conditioning: | Central Air |
| Elevator Lift: | N |
$
%
Years
This calculator is for demonstration purposes only. Always consult a professional
financial advisor before making personal financial decisions.
| Although the information displayed is believed to be accurate, no warranties or representations are made of any kind. |
| HOMELIFE G1 REALTY INC. |
|
|

Sharon Soltanian
Broker Of Record
Dir:
416-892-0188
Bus:
416-901-8881
| Book Showing | Email a Friend |
Jump To:
At a Glance:
| Type: | Condo - Condo Townhouse |
| Area: | Brantford |
| Municipality: | Brantford |
| Style: | 3-Storey |
| Approximate Age: | New |
| Tax: | $3,500 |
| Maintenance Fee: | $258.82 |
| Beds: | 3 |
| Baths: | 3 |
| Garage: | 1 |
| Fireplace: | N |
Locatin Map:
Payment Calculator:


