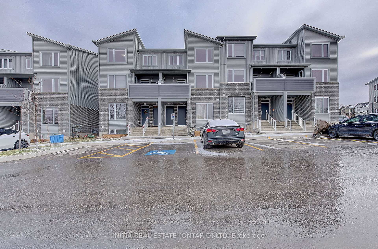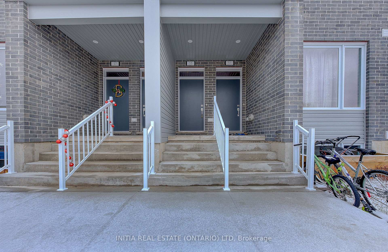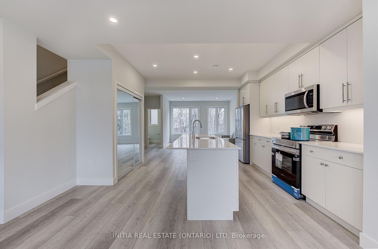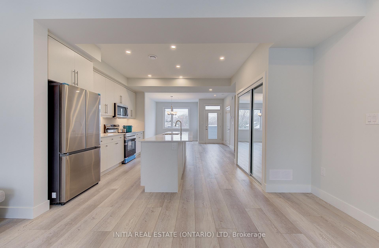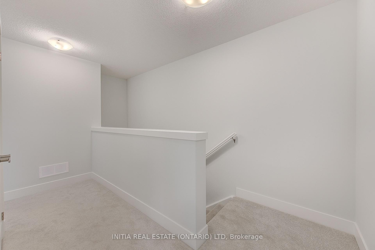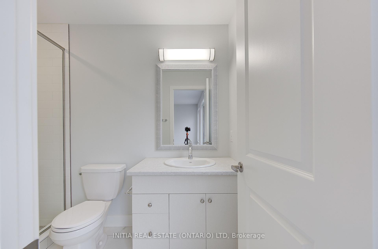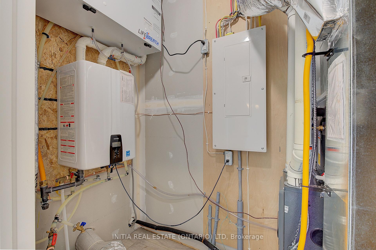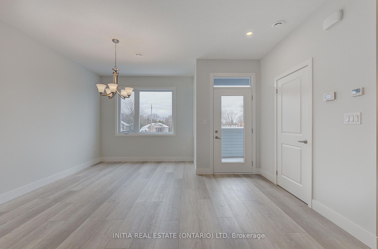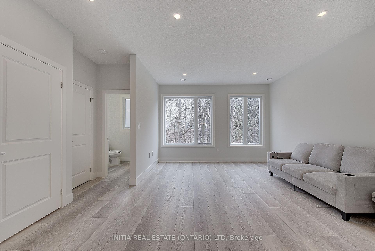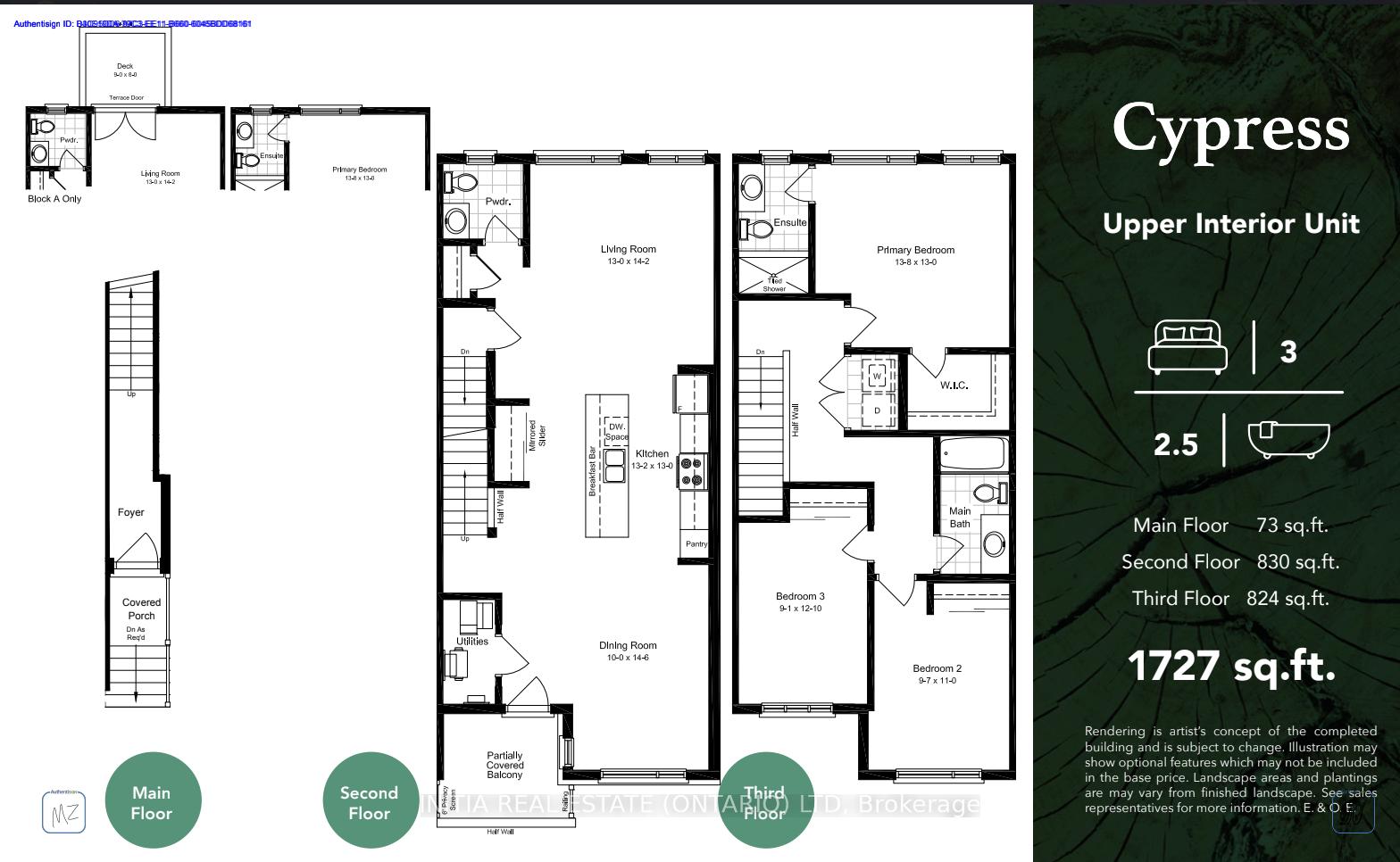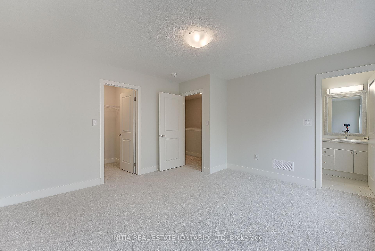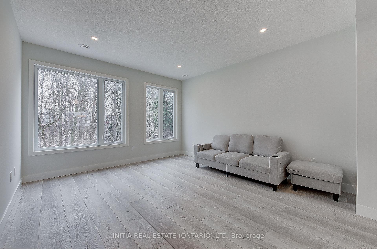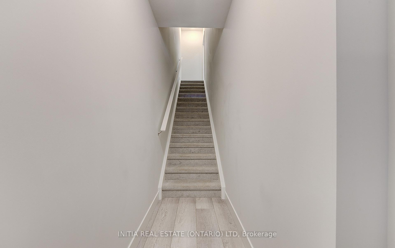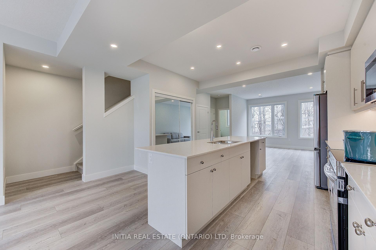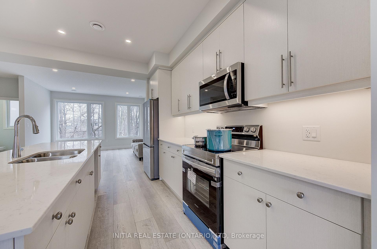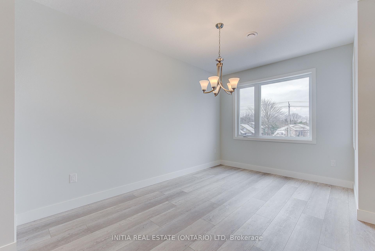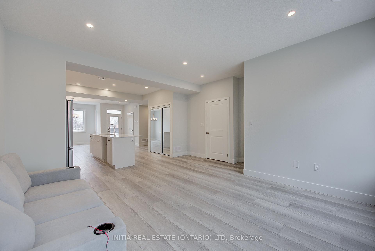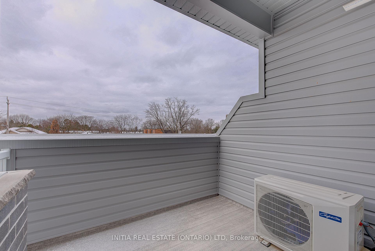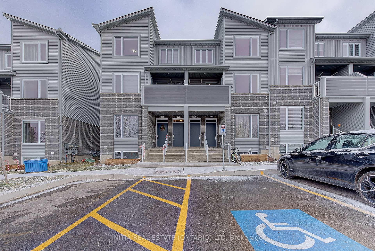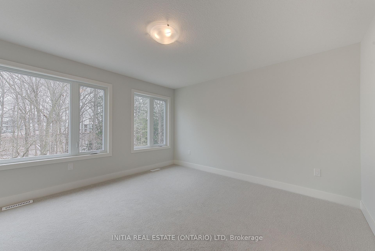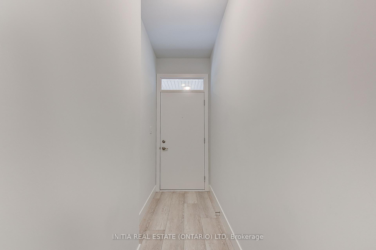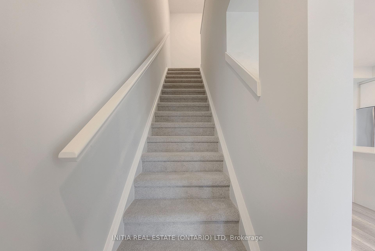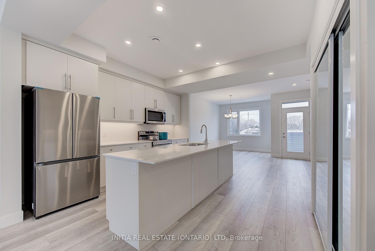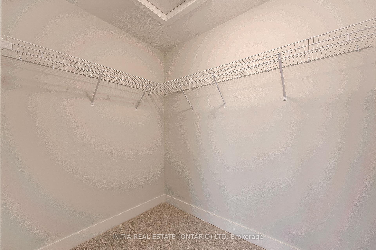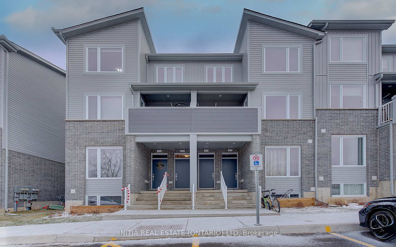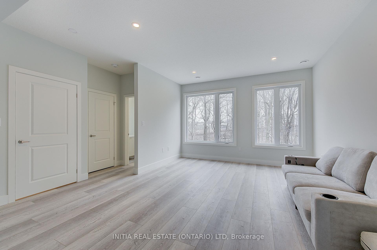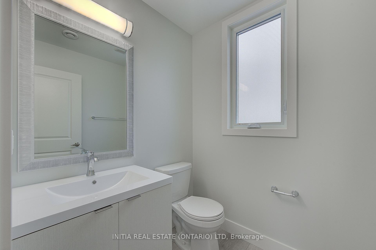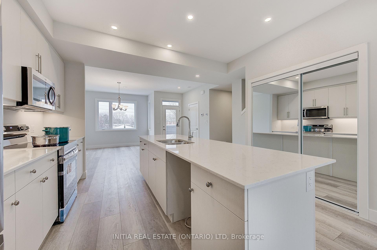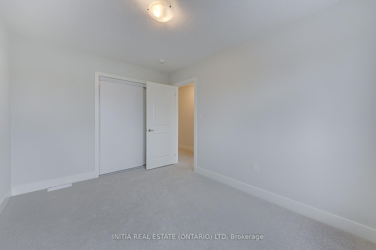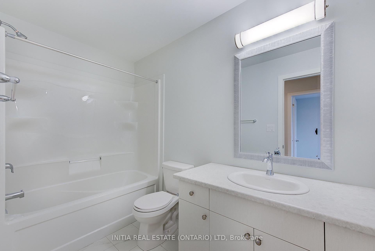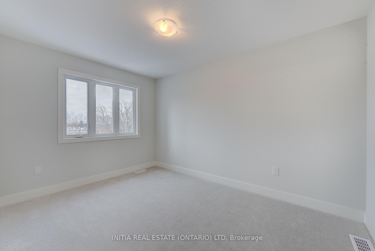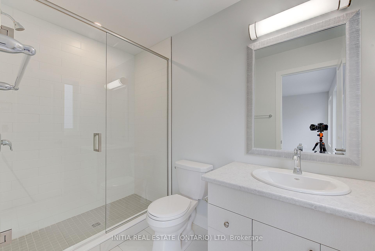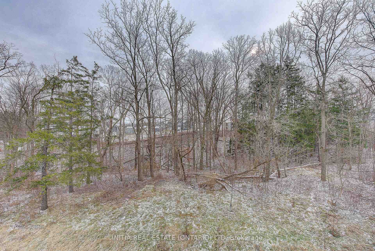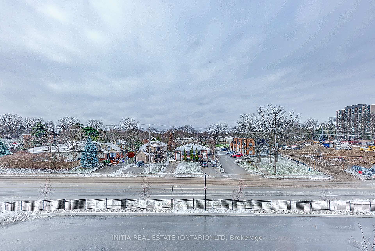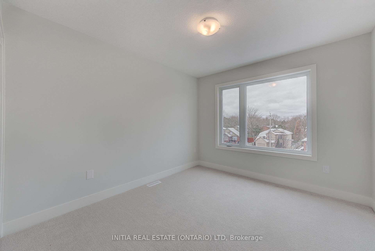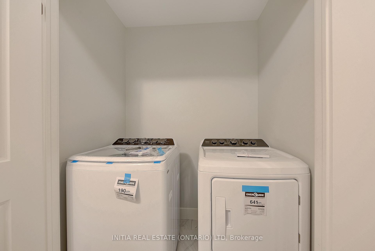$529,900
Available - For Sale
Listing ID: X11904604
990 Deveron Cres , Unit 33, London, N5Z 5A4, Ontario
| Welcome to this stunning brand-new stack townhouse, perfect for modern living! The heart of the home features an impressive 8-foot kitchen island with a sleek quartz countertop and ceiling-height cabinets, providing ample storage and style. The main floor is designed for entertaining, with a spacious dining area and a cozy living room, creating the perfect space for family and friends to gather. The third level offers a luxurious primary suite with a 3-pieceensuite bathroom and a walk-in closet. Additionally, you'll find two generously sized bedrooms, a 4-piece bathroom, and a conveniently located laundry area on the same level. Situated in a prime location, this home is close to Hospitals, schools, highways, parks, and shopping areas, making it ideal for families and professionals alike. Don't miss the opportunity to make this beautiful townhouse your new home! |
| Price | $529,900 |
| Taxes: | $0.00 |
| Assessment Year: | 2025 |
| Maintenance Fee: | 228.00 |
| Address: | 990 Deveron Cres , Unit 33, London, N5Z 5A4, Ontario |
| Province/State: | Ontario |
| Condo Corporation No | MCC |
| Level | 1 |
| Unit No | 33 |
| Directions/Cross Streets: | Deveron Crescent & Ponds Mill |
| Rooms: | 5 |
| Rooms +: | 0 |
| Bedrooms: | 3 |
| Bedrooms +: | 0 |
| Kitchens: | 1 |
| Kitchens +: | 0 |
| Family Room: | Y |
| Basement: | None |
| Approximatly Age: | New |
| Property Type: | Condo Townhouse |
| Style: | Stacked Townhse |
| Exterior: | Brick, Vinyl Siding |
| Garage Type: | None |
| Garage(/Parking)Space: | 0.00 |
| Drive Parking Spaces: | 1 |
| Park #1 | |
| Parking Type: | Exclusive |
| Park #2 | |
| Parking Type: | None |
| Monthly Parking Cost: | 0.00 |
| Exposure: | W |
| Balcony: | Terr |
| Locker: | None |
| Pet Permited: | Restrict |
| Retirement Home: | N |
| Approximatly Age: | New |
| Approximatly Square Footage: | 1600-1799 |
| Property Features: | Hospital, Place Of Worship, Public Transit, School, School Bus Route |
| Maintenance: | 228.00 |
| Common Elements Included: | Y |
| Parking Included: | Y |
| Building Insurance Included: | Y |
| Fireplace/Stove: | N |
| Heat Source: | Gas |
| Heat Type: | Forced Air |
| Central Air Conditioning: | Central Air |
| Central Vac: | N |
| Laundry Level: | Upper |
$
%
Years
This calculator is for demonstration purposes only. Always consult a professional
financial advisor before making personal financial decisions.
| Although the information displayed is believed to be accurate, no warranties or representations are made of any kind. |
| INITIA REAL ESTATE (ONTARIO) LTD |
|
|

Sharon Soltanian
Broker Of Record
Dir:
416-892-0188
Bus:
416-901-8881
| Virtual Tour | Book Showing | Email a Friend |
Jump To:
At a Glance:
| Type: | Condo - Condo Townhouse |
| Area: | Middlesex |
| Municipality: | London |
| Neighbourhood: | South J |
| Style: | Stacked Townhse |
| Approximate Age: | New |
| Maintenance Fee: | $228 |
| Beds: | 3 |
| Baths: | 3 |
| Fireplace: | N |
Locatin Map:
Payment Calculator:


