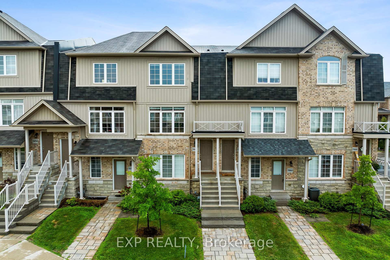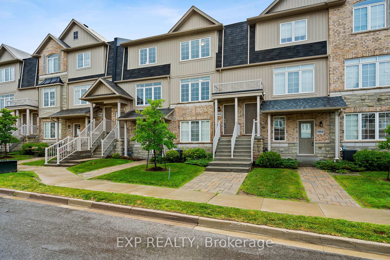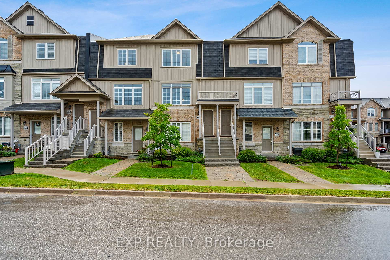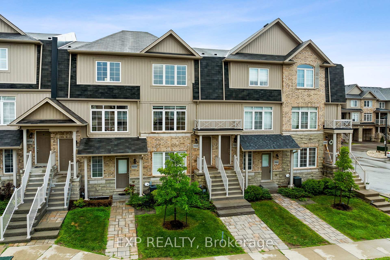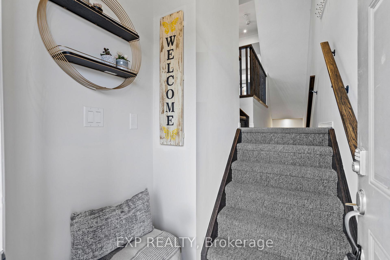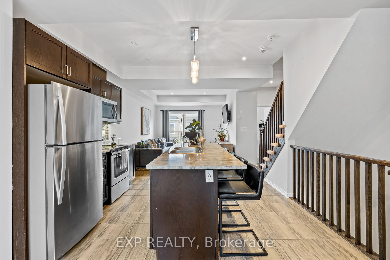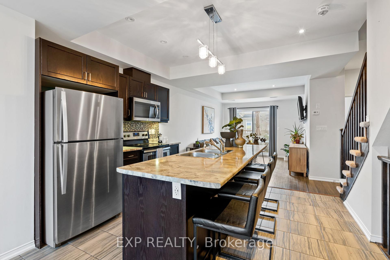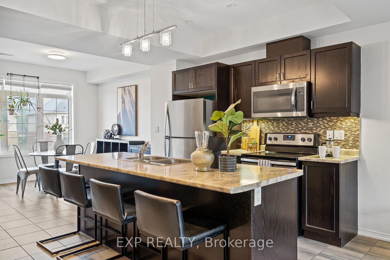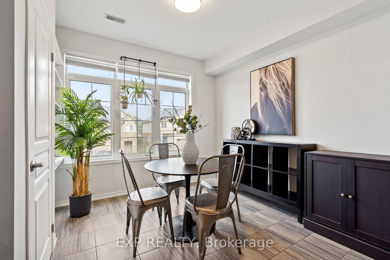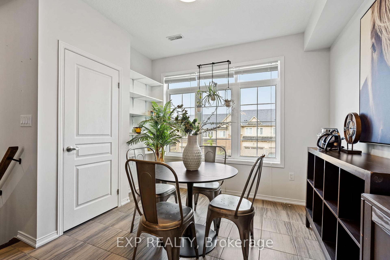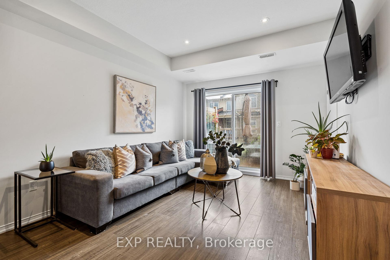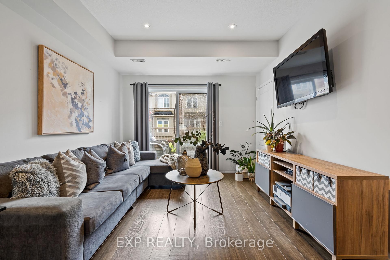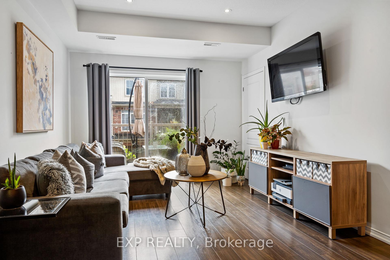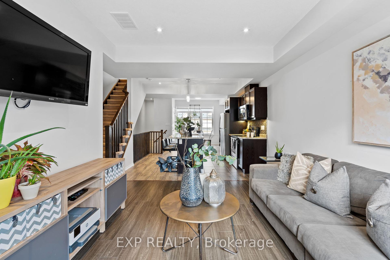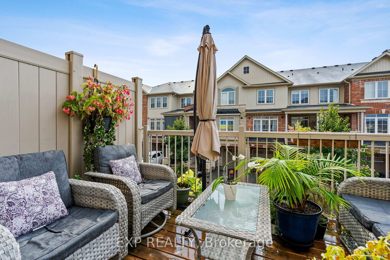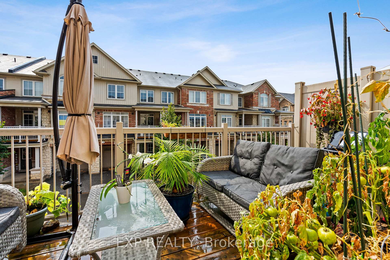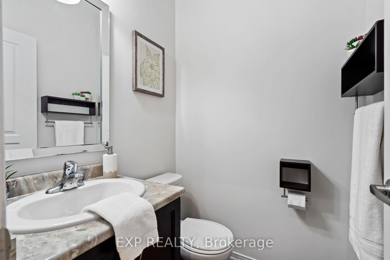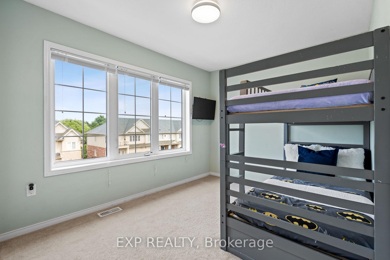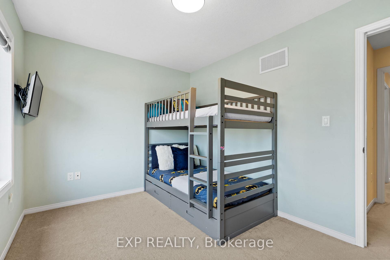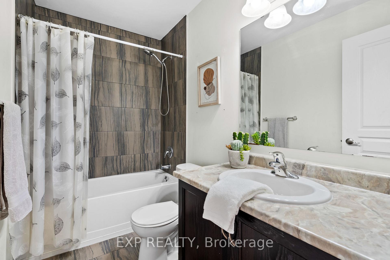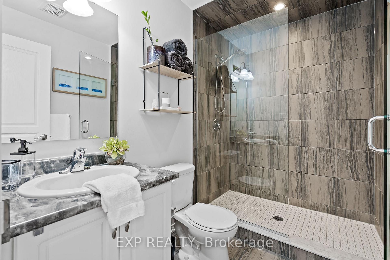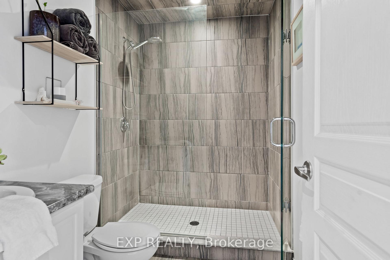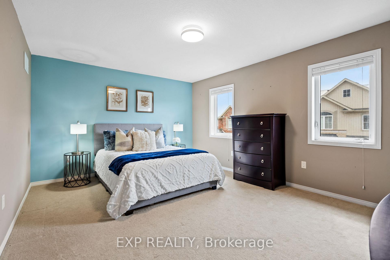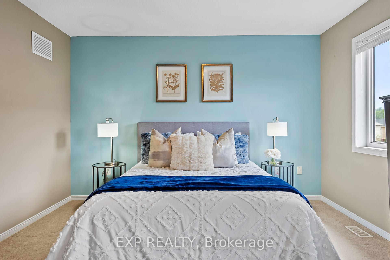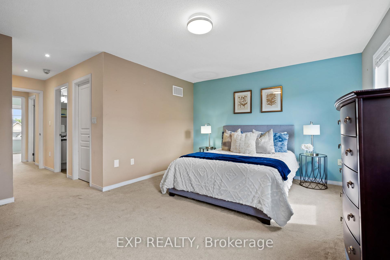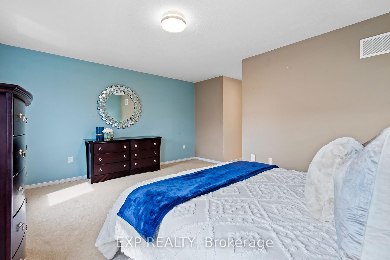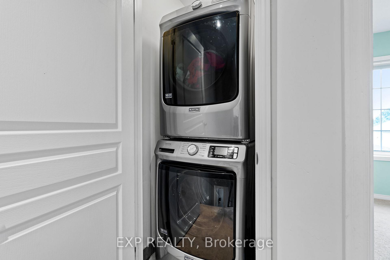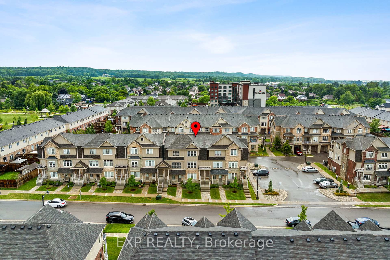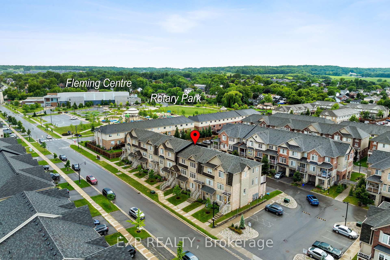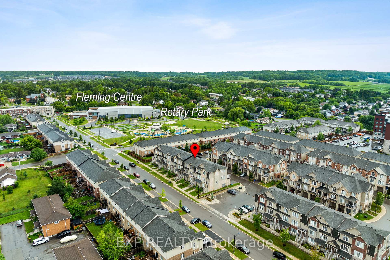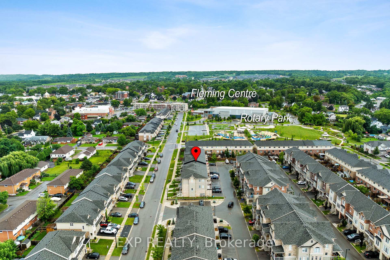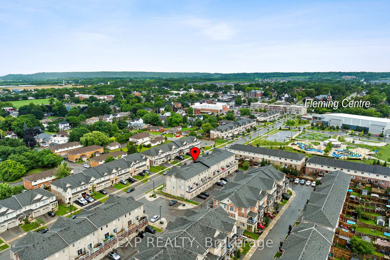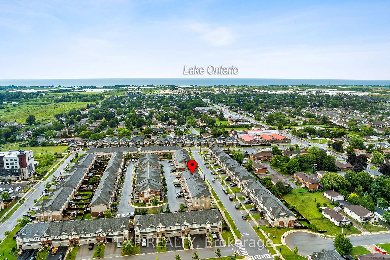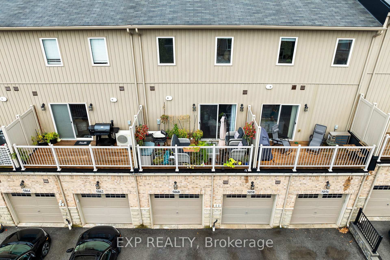$525,000
Available - For Sale
Listing ID: X11904497
5060 Serena Dr , Lincoln, L0R 1B2, Ontario
| Your Dream Townhome Awaits: This Chic, Open-Concept Gem Beautifully Merges The Kitchen, Dining, And Living Spaces, Making It Ideal For Modern Living. The Gourmet Kitchen Shines With Premium Builder Upgrades, Including Stainless Steel Appliances And A Spacious Island, Perfect For Entertaining Under An Abundance Of Natural Light. The Living Room Flows Effortlessly To Your Private Terrace, A Peaceful Retreat Or Perfect Spot To Host Guests. Enjoy The Convenience Of A 2-Piece Main-Floor Bathroom And Direct Access To Your Private Garage. Upstairs, You'll Find A Sleek 4-Piece Bathroom, A Laundry Room, And A Spacious Primary Bedroom Featuring A Walk-In Closet And A Luxurious 3-Piece Ensuite With A Glass Walk-In Shower. A Second Bedroom Completes This Level. Tons Of Premium Builder Upgrades To The Kitchen, Flooring, Central Vacuum, Pot Lights Throughout, This Townhome Offers A Fantastic ALTERNATIVE TO CONDO LIVING. Located Just A Stroll Away From Downtown, Rotary Park, The Fleming Centre, And Konkle Creek Trail, And With Easy Access To The Highway, You're Minutes From Beamsville's Renowned Bench Restaurants And Wineries. Whether You're A Young Family Or An Investor, This Home Offers The Perfect Blend Of Comfort, Convenience, And Tranquility In The Heart Of Wine Country. |
| Extras: Central Vac, ample visitor parking, prime location |
| Price | $525,000 |
| Taxes: | $3737.92 |
| Assessment: | $258000 |
| Assessment Year: | 2024 |
| Maintenance Fee: | 440.00 |
| Address: | 5060 Serena Dr , Lincoln, L0R 1B2, Ontario |
| Province/State: | Ontario |
| Condo Corporation No | NNSC |
| Level | 1 |
| Unit No | 12 |
| Directions/Cross Streets: | ALYSSA/ONTARIO |
| Rooms: | 5 |
| Bedrooms: | 2 |
| Bedrooms +: | |
| Kitchens: | 1 |
| Family Room: | Y |
| Basement: | None |
| Approximatly Age: | 6-10 |
| Property Type: | Condo Townhouse |
| Style: | 2-Storey |
| Exterior: | Brick, Vinyl Siding |
| Garage Type: | Built-In |
| Garage(/Parking)Space: | 1.00 |
| Drive Parking Spaces: | 1 |
| Park #1 | |
| Parking Type: | Owned |
| Exposure: | E |
| Balcony: | Terr |
| Locker: | None |
| Pet Permited: | Restrict |
| Approximatly Age: | 6-10 |
| Approximatly Square Footage: | 1200-1399 |
| Property Features: | Grnbelt/Cons, Park, Place Of Worship, Rec Centre, School, School Bus Route |
| Maintenance: | 440.00 |
| Common Elements Included: | Y |
| Parking Included: | Y |
| Building Insurance Included: | Y |
| Fireplace/Stove: | N |
| Heat Source: | Gas |
| Heat Type: | Forced Air |
| Central Air Conditioning: | Central Air |
| Laundry Level: | Upper |
$
%
Years
This calculator is for demonstration purposes only. Always consult a professional
financial advisor before making personal financial decisions.
| Although the information displayed is believed to be accurate, no warranties or representations are made of any kind. |
| EXP REALTY |
|
|

Sharon Soltanian
Broker Of Record
Dir:
416-892-0188
Bus:
416-901-8881
| Virtual Tour | Book Showing | Email a Friend |
Jump To:
At a Glance:
| Type: | Condo - Condo Townhouse |
| Area: | Niagara |
| Municipality: | Lincoln |
| Neighbourhood: | 982 - Beamsville |
| Style: | 2-Storey |
| Approximate Age: | 6-10 |
| Tax: | $3,737.92 |
| Maintenance Fee: | $440 |
| Beds: | 2 |
| Baths: | 3 |
| Garage: | 1 |
| Fireplace: | N |
Locatin Map:
Payment Calculator:


