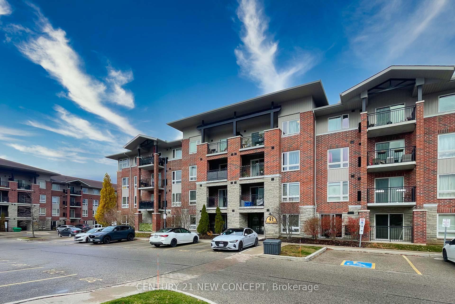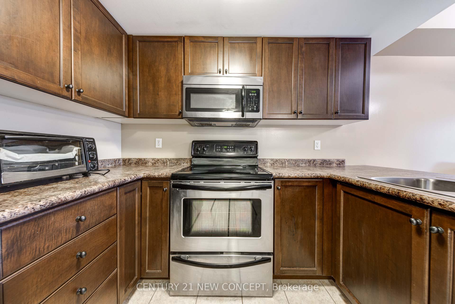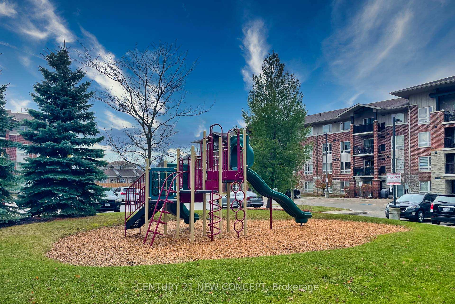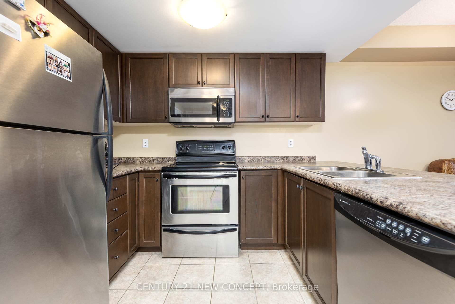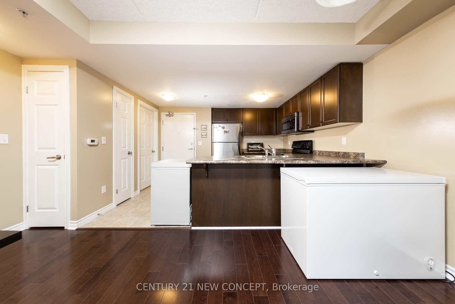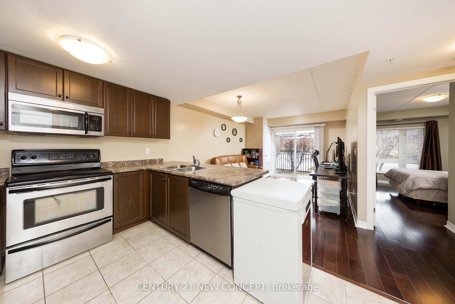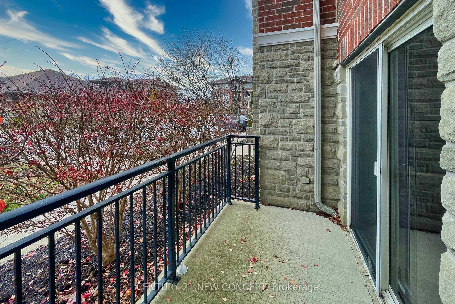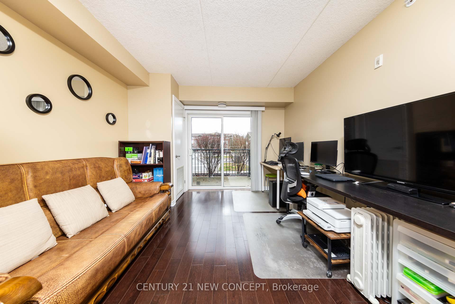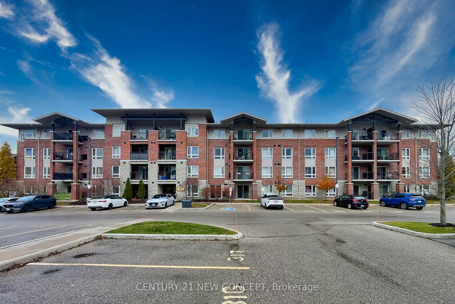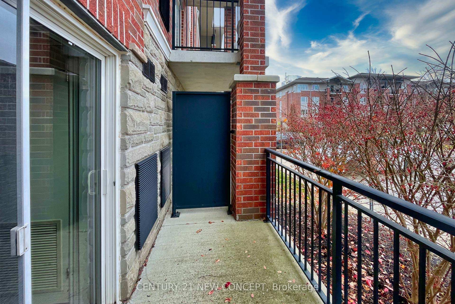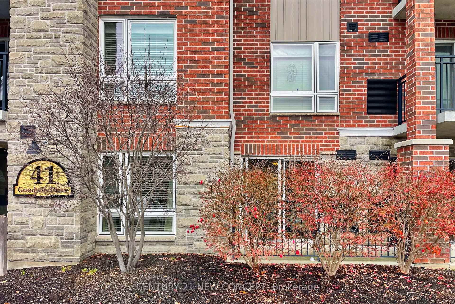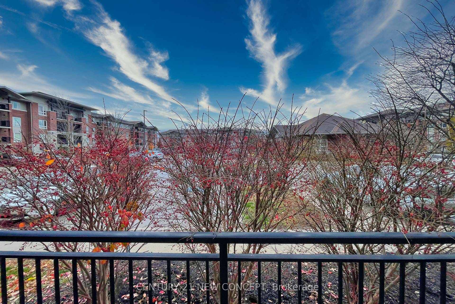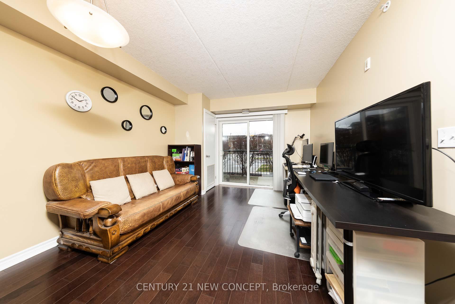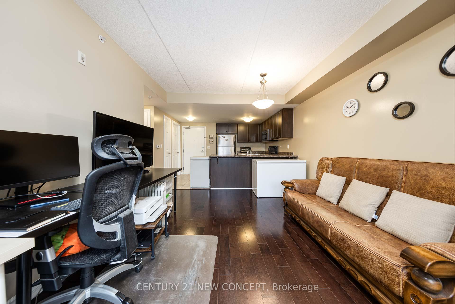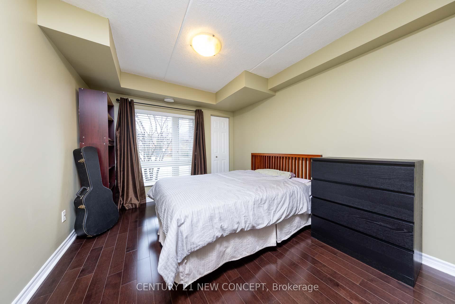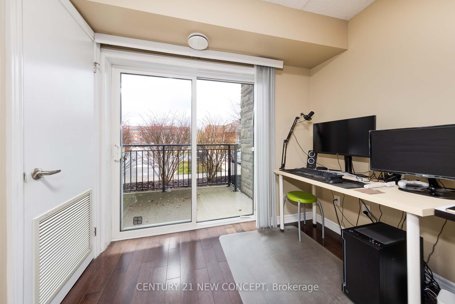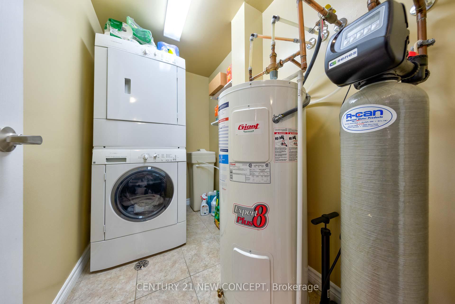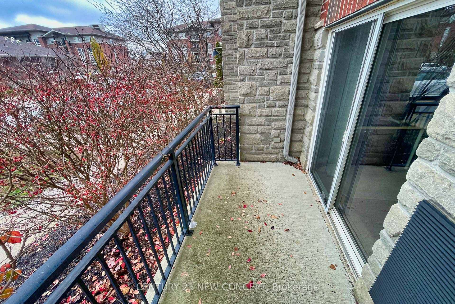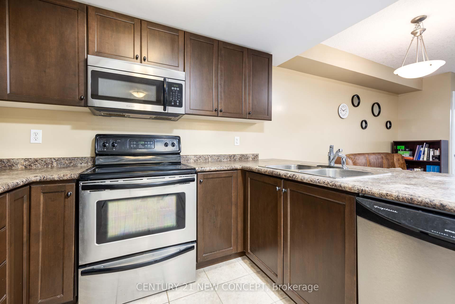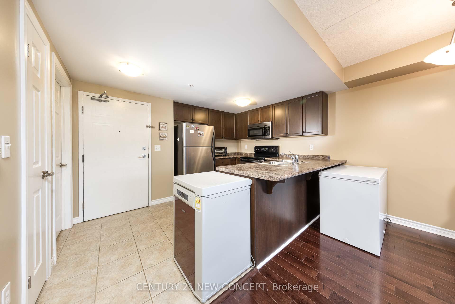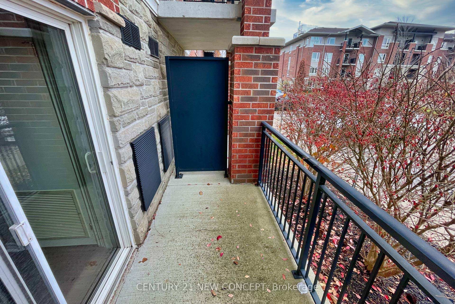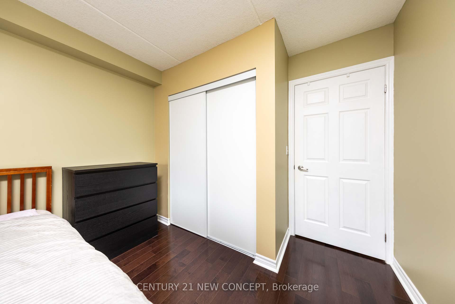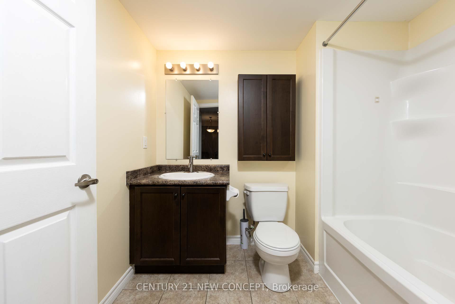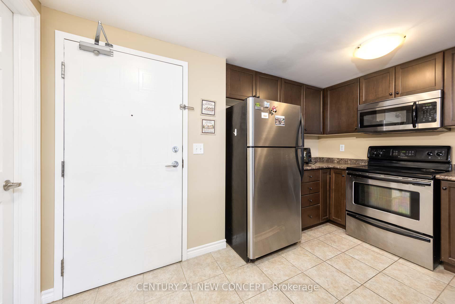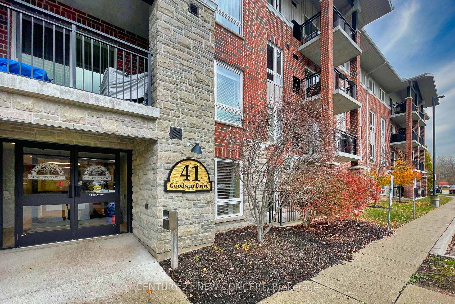$438,000
Available - For Sale
Listing ID: X11904128
41 Goodwin Dr , Unit 109, Guelph, N1L 0E7, Ontario
| Discover The Perfect Blend Of Comfort And Convenience In This Beautifully Appointed 1-Bed, 1-BathCondo, Ideally Suited For First-Home Buyers, Retirees, Downsizers, Or Investors. Situated In Guelphs Desirable South End, This Unit Boasts A Modern Kitchen Featuring S/S Appliances And An Open-concept Layout That Maximizes Both Space & Natural Light. The Inviting Living Area Extends To A Private Balcony, Offering The Ideal Setting To Enjoy Your Morning Coffee Or Unwind In The Evening. The Condo Features All Carpet Free, In-suite Laundry And A Ground-floor Entry, Making It Especially Accessible For Aging In Place. Included Is A Dedicated Surface Parking Spot Conveniently Located Near The Building Entrance. Residents Will Enjoy The Unparalleled Convenience Of Being Within Walking Distance To Restaurants, Shopping, Fitness, And Scenic Hiking Trails, Along With Easy Access To Highways 6 And 401. Don't Miss The Opportunity To Make This Lovely Condo Your Dream Home. Book Your Showing Today!!! |
| Extras: Fridge, Stove, Built-In Dishwasher, Washer And Dryer, All Light Fixture, All Window Coverings |
| Price | $438,000 |
| Taxes: | $2428.14 |
| Maintenance Fee: | 255.64 |
| Address: | 41 Goodwin Dr , Unit 109, Guelph, N1L 0E7, Ontario |
| Province/State: | Ontario |
| Condo Corporation No | WSCP |
| Level | 1 |
| Unit No | 291 |
| Directions/Cross Streets: | Clair Road/Gordon Street |
| Rooms: | 4 |
| Bedrooms: | 1 |
| Bedrooms +: | |
| Kitchens: | 1 |
| Family Room: | N |
| Basement: | None |
| Property Type: | Condo Apt |
| Style: | Apartment |
| Exterior: | Brick |
| Garage Type: | Surface |
| Garage(/Parking)Space: | 0.00 |
| Drive Parking Spaces: | 1 |
| Park #1 | |
| Parking Spot: | 329 |
| Parking Type: | Owned |
| Exposure: | Sw |
| Balcony: | Open |
| Locker: | None |
| Pet Permited: | Restrict |
| Approximatly Square Footage: | 500-599 |
| Building Amenities: | Visitor Parking |
| Property Features: | Golf, Hospital, Library, Park, Public Transit, School |
| Maintenance: | 255.64 |
| Common Elements Included: | Y |
| Parking Included: | Y |
| Building Insurance Included: | Y |
| Fireplace/Stove: | N |
| Heat Source: | Gas |
| Heat Type: | Forced Air |
| Central Air Conditioning: | Central Air |
| Laundry Level: | Main |
| Elevator Lift: | N |
$
%
Years
This calculator is for demonstration purposes only. Always consult a professional
financial advisor before making personal financial decisions.
| Although the information displayed is believed to be accurate, no warranties or representations are made of any kind. |
| CENTURY 21 NEW CONCEPT |
|
|

Sharon Soltanian
Broker Of Record
Dir:
416-892-0188
Bus:
416-901-8881
| Book Showing | Email a Friend |
Jump To:
At a Glance:
| Type: | Condo - Condo Apt |
| Area: | Wellington |
| Municipality: | Guelph |
| Neighbourhood: | Pine Ridge |
| Style: | Apartment |
| Tax: | $2,428.14 |
| Maintenance Fee: | $255.64 |
| Beds: | 1 |
| Baths: | 1 |
| Fireplace: | N |
Locatin Map:
Payment Calculator:


