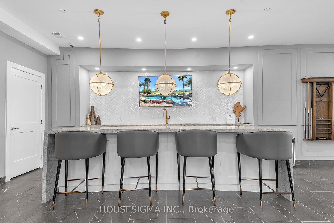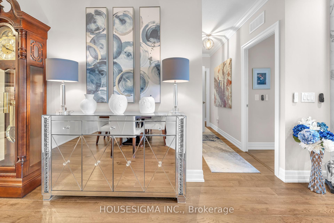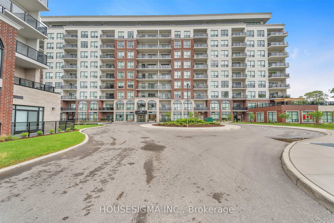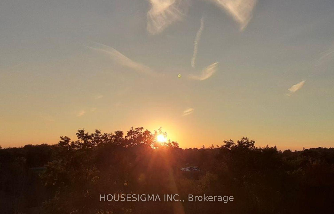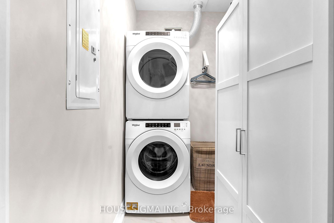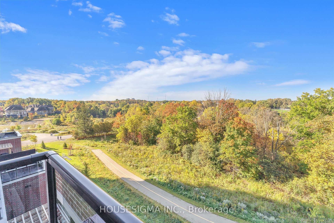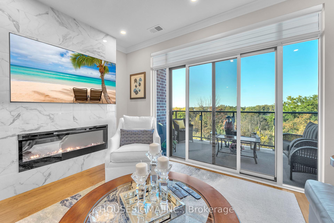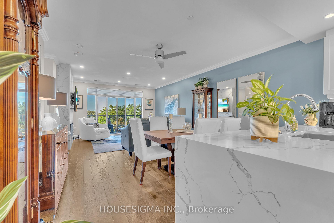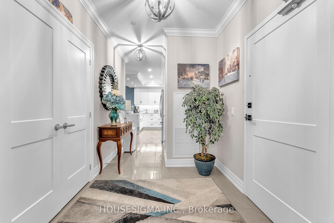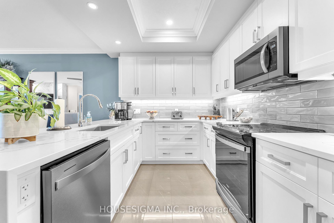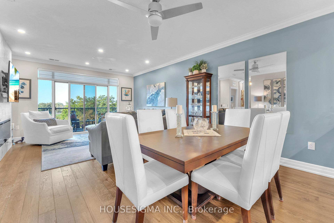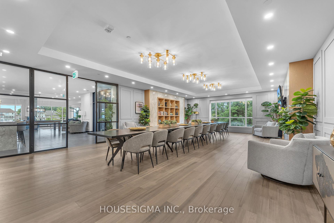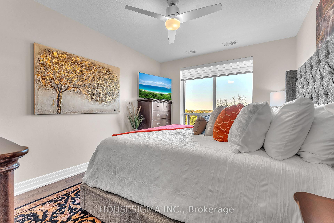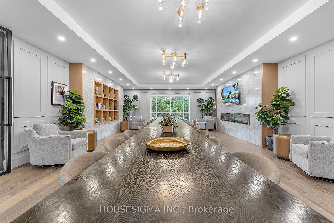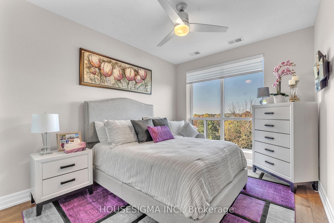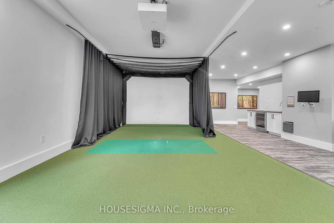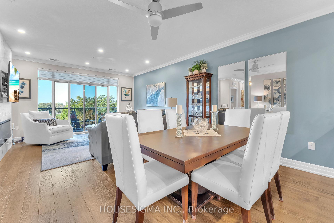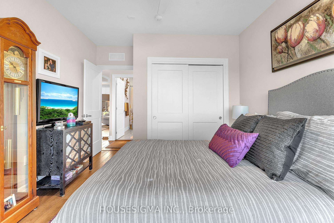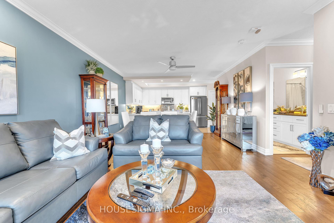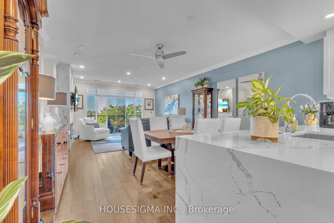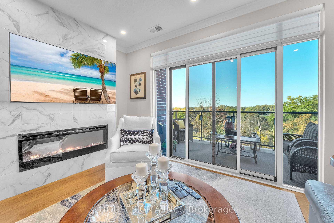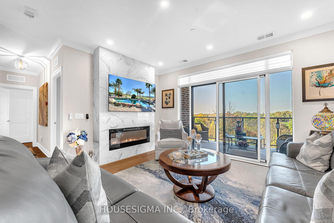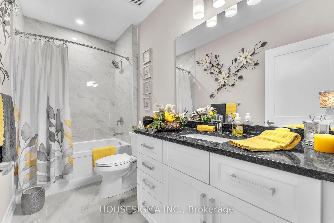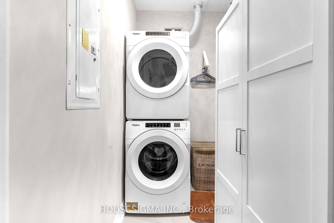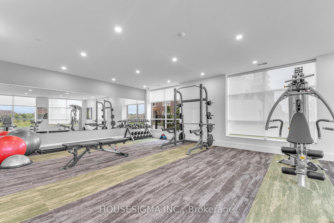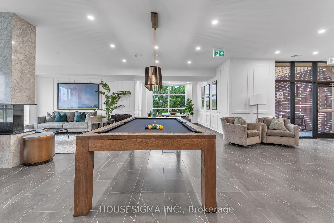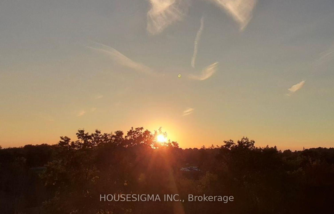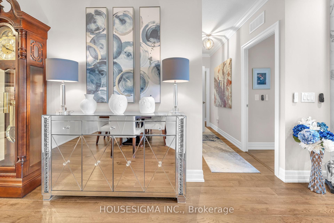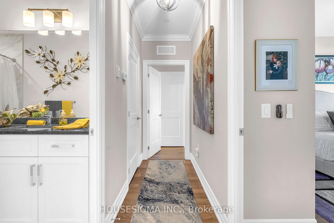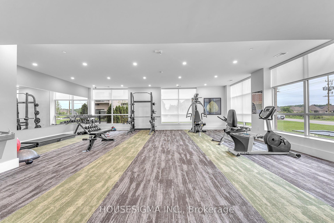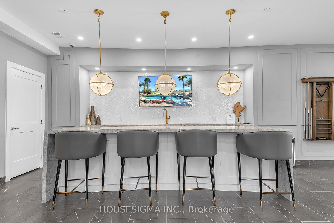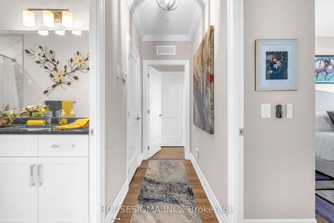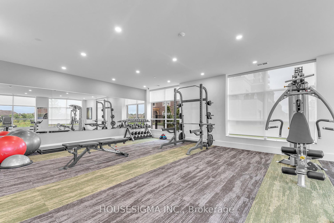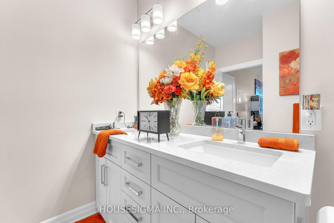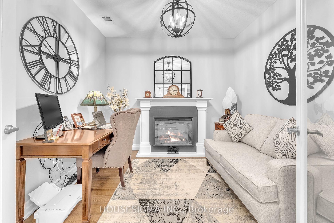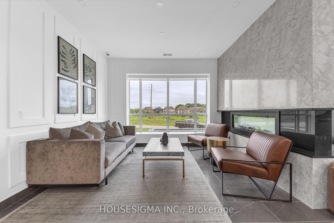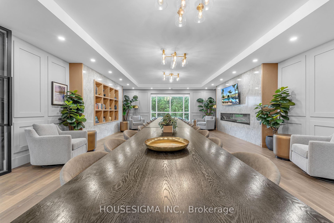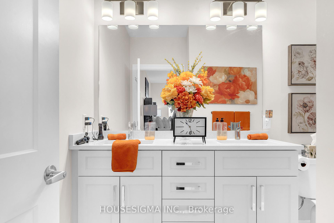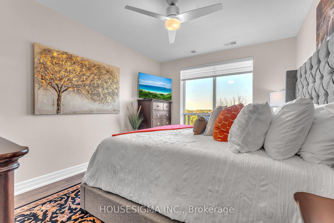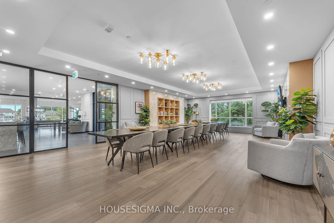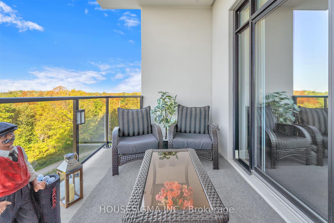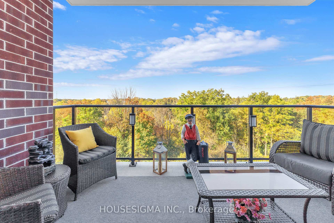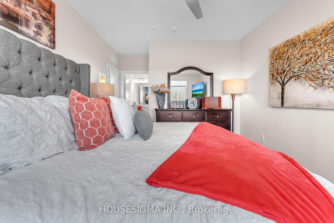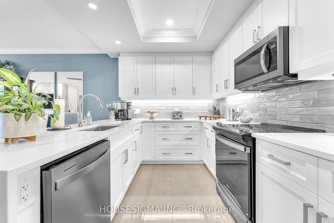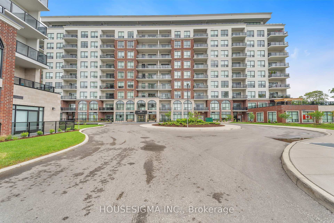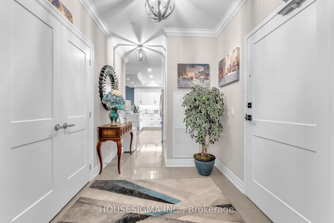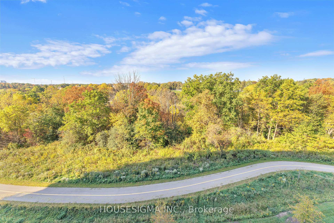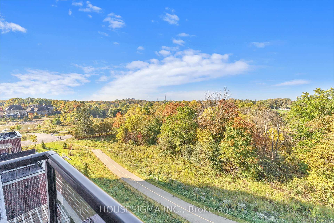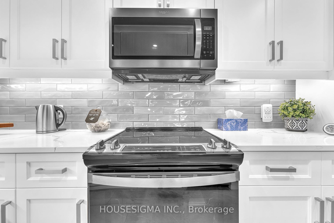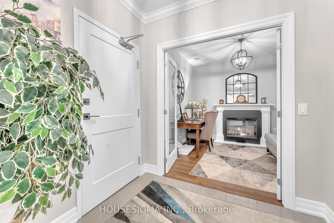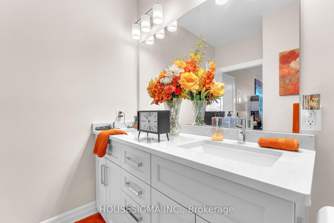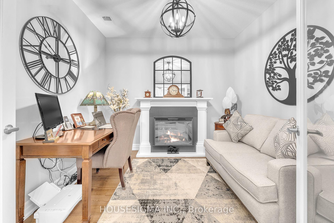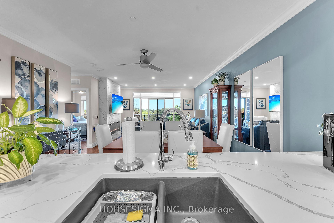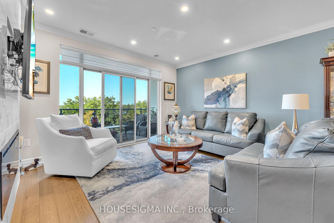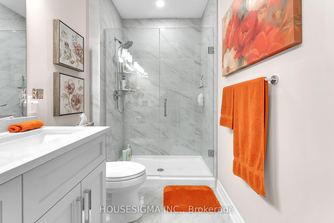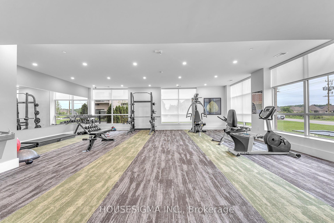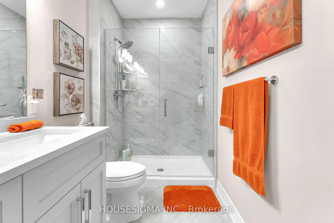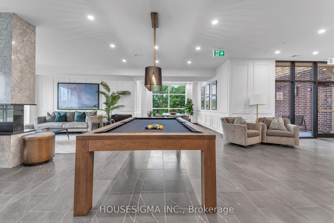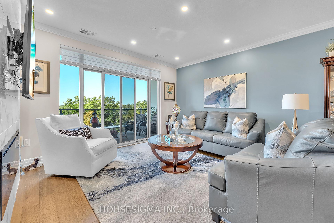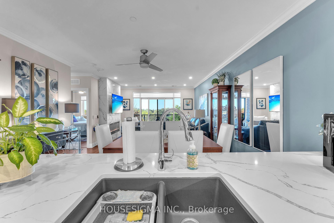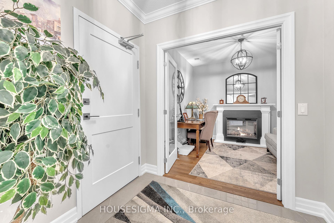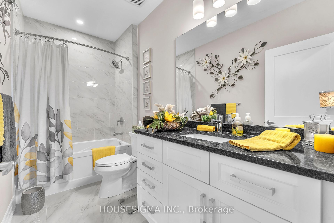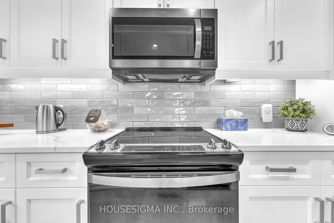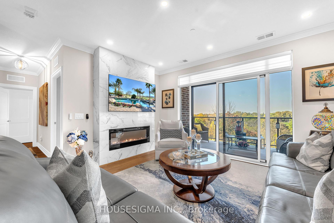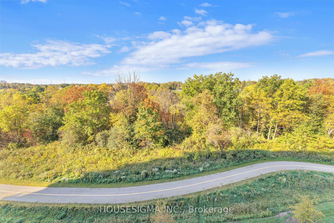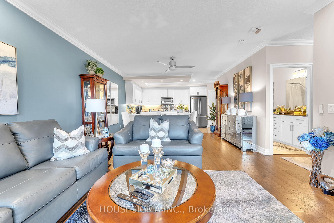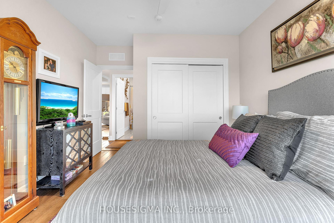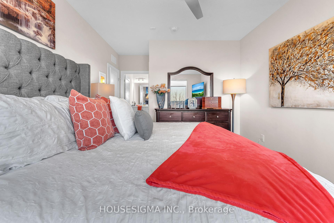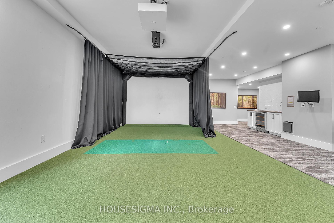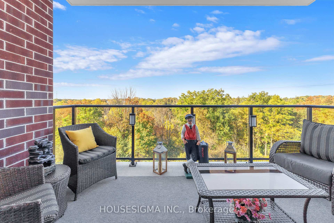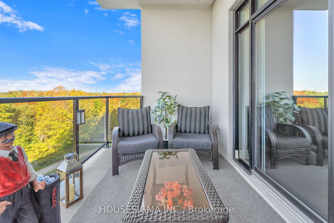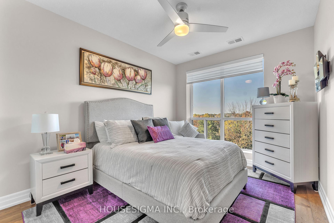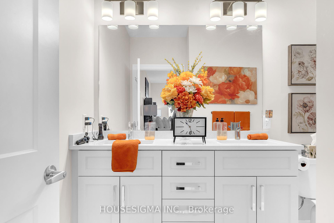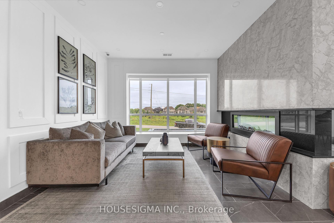$659,900
Available - For Sale
Listing ID: X11904123
460 Callaway Rd , Unit 502, London, N6G 0Z2, Ontario
| Indulge in the pinnacle of luxury living at NorthLink Condominiums by Tricar, where opulence is woven into every detail in the Heart of North London. This residence is a sanctuary of comfort and sophistication, seamlessly blending lavish living spaces. Upon entering, you'll be greeted by two generously sized bedrooms and a versatile den, exquisitely designed for a home office or an additional guest room. The primary bedroom stands as a testament to extravagance, boasting a spacious walk-in closet that offers abundant storage. The bathrooms have been meticulously curated to create a spa-like retreat, featuring top-tier fixtures. The kitchen is a culinary masterpiece, meticulously outfitted with tasteful cabinetry, exquisite quartz countertops, and a suite of Whirlpool stainless steel appliances, creating an ambiance where culinary exploration is an art form. Among the many upgrades, valued at over $17,000, you'll discover dimmer switches and a pantry motion sensor/light, remote control fans, battery-operated blinds, window tinting, and a beautifully tiled fireplace. The waterfall kitchen counter and Silgranite kitchen sink are not just functional but also statements of sophistication. Cabinet soft closures ensure silent and seamless operation. The elegance extends to the engineered hardwood flooring throughout, and the modern kitchen backsplash adds a touch of glamour. As a resident of NorthLink, you'll have privileged access to an array of world-class amenities, including a guest suite, fitness room, cutting-edge golf simulator, exclusive residents' lounge, and a Tennis/Pickle ball court. The condo further offers underground parking, along with an exclusive storage locker for your convenience. All utilities, except for personal hydro, are encompassed in your living experience. Experience the breathtaking beauty of every evening as you witness mesmerizing sunsets over your private forest backdrop, a truly unique and tranquil experience that is second to none |
| Extras: This 1,350 sqft premium model is west-facing, offering stunning sunset views, and includes over $17,000 in upgrades. |
| Price | $659,900 |
| Taxes: | $3799.00 |
| Assessment: | $260000 |
| Assessment Year: | 2024 |
| Maintenance Fee: | 552.94 |
| Address: | 460 Callaway Rd , Unit 502, London, N6G 0Z2, Ontario |
| Province/State: | Ontario |
| Condo Corporation No | MCC 8 |
| Level | 5 |
| Unit No | 2 |
| Locker No | 140 |
| Directions/Cross Streets: | Callaway Road & Sunningdle |
| Rooms: | 10 |
| Bedrooms: | 2 |
| Bedrooms +: | |
| Kitchens: | 1 |
| Family Room: | Y |
| Basement: | None |
| Approximatly Age: | 0-5 |
| Property Type: | Condo Apt |
| Style: | Apartment |
| Exterior: | Brick |
| Garage Type: | Underground |
| Garage(/Parking)Space: | 1.00 |
| Drive Parking Spaces: | 0 |
| Park #1 | |
| Parking Spot: | #89 |
| Parking Type: | Exclusive |
| Legal Description: | LL2 #89 |
| Exposure: | W |
| Balcony: | Open |
| Locker: | Owned |
| Pet Permited: | Restrict |
| Retirement Home: | N |
| Approximatly Age: | 0-5 |
| Approximatly Square Footage: | 1200-1399 |
| Building Amenities: | Games Room, Gym, Party/Meeting Room, Recreation Room, Tennis Court, Visitor Parking |
| Property Features: | Golf, Park, Wooded/Treed |
| Maintenance: | 552.94 |
| CAC Included: | Y |
| Water Included: | Y |
| Common Elements Included: | Y |
| Heat Included: | Y |
| Building Insurance Included: | Y |
| Fireplace/Stove: | Y |
| Heat Source: | Gas |
| Heat Type: | Forced Air |
| Central Air Conditioning: | Central Air |
| Laundry Level: | Main |
| Ensuite Laundry: | Y |
| Elevator Lift: | Y |
$
%
Years
This calculator is for demonstration purposes only. Always consult a professional
financial advisor before making personal financial decisions.
| Although the information displayed is believed to be accurate, no warranties or representations are made of any kind. |
| HOUSESIGMA INC. |
|
|

Sharon Soltanian
Broker Of Record
Dir:
416-892-0188
Bus:
416-901-8881
| Virtual Tour | Book Showing | Email a Friend |
Jump To:
At a Glance:
| Type: | Condo - Condo Apt |
| Area: | Middlesex |
| Municipality: | London |
| Neighbourhood: | North R |
| Style: | Apartment |
| Approximate Age: | 0-5 |
| Tax: | $3,799 |
| Maintenance Fee: | $552.94 |
| Beds: | 2 |
| Baths: | 2 |
| Garage: | 1 |
| Fireplace: | Y |
Locatin Map:
Payment Calculator:


