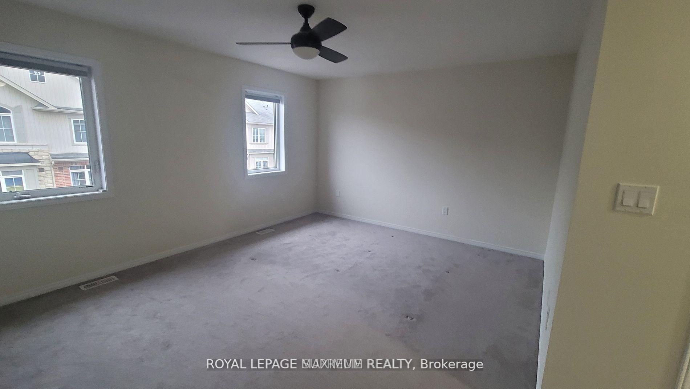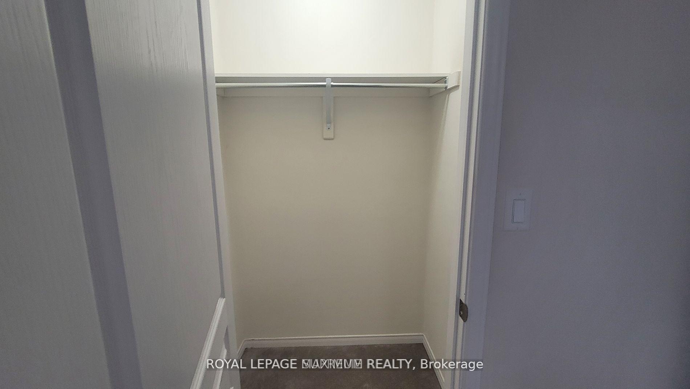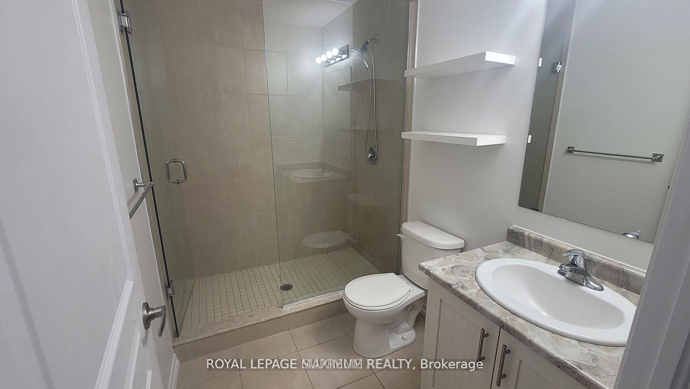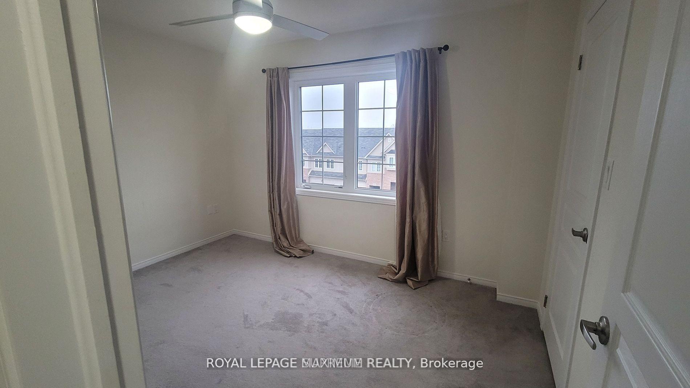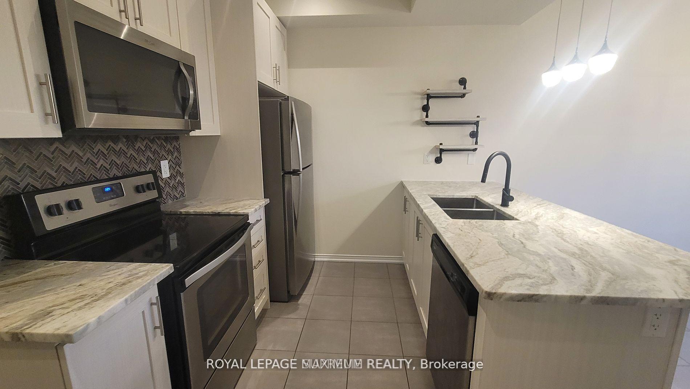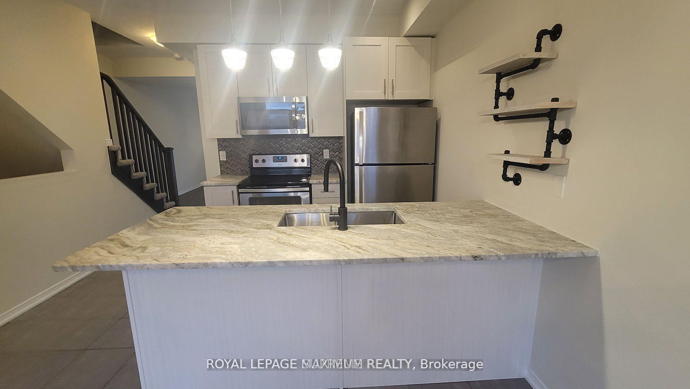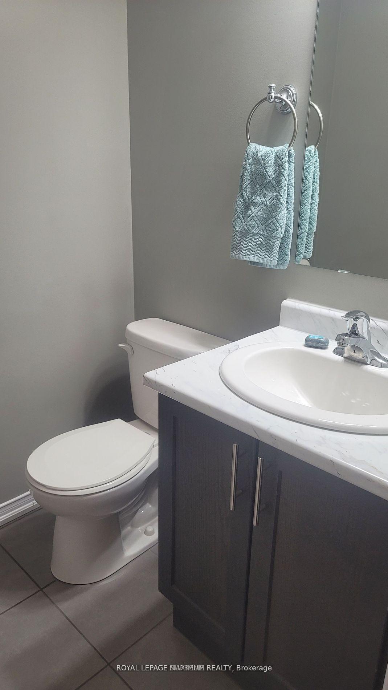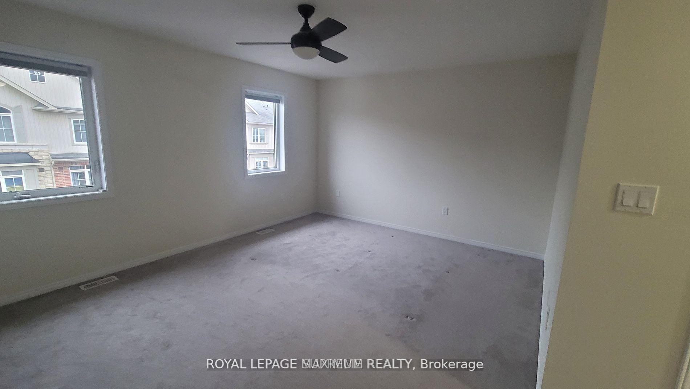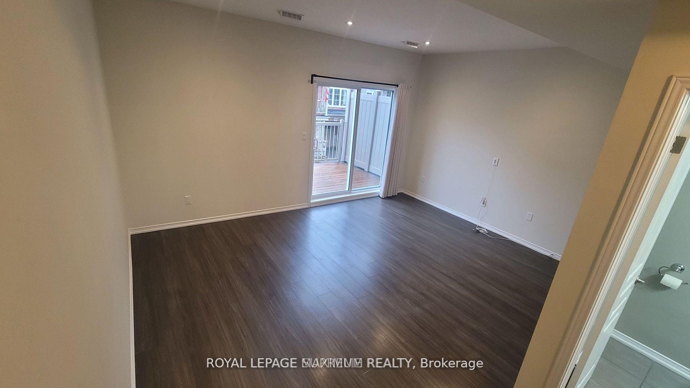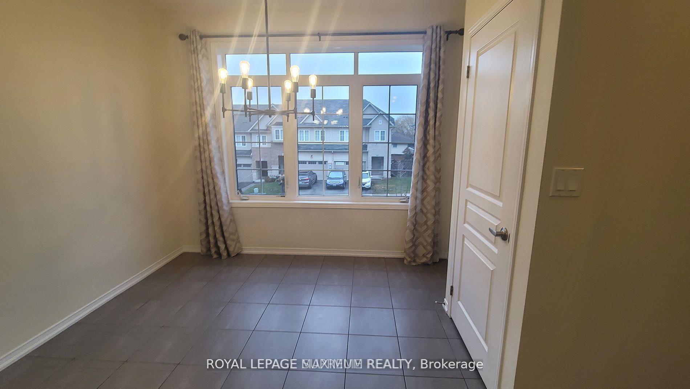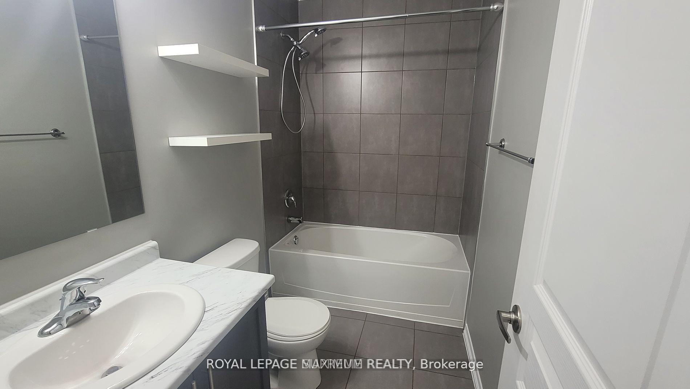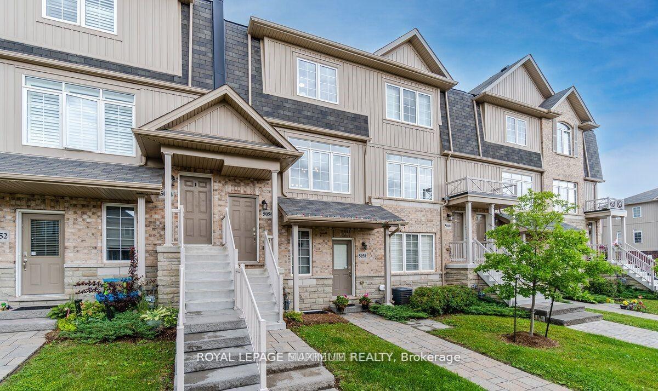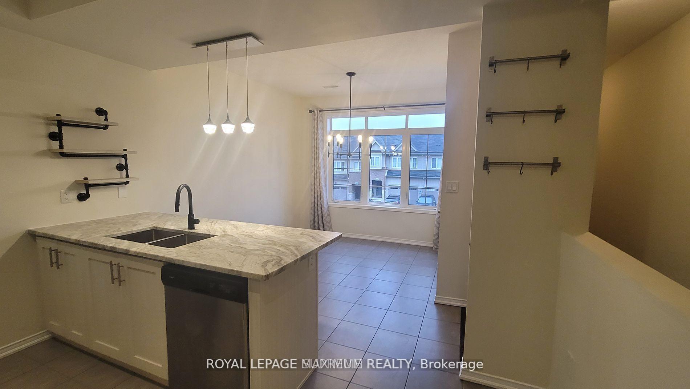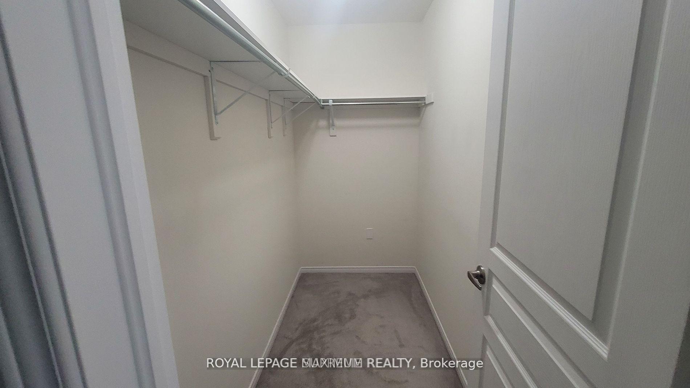$2,500
Available - For Rent
Listing ID: X11904121
5056 Serena Dr , Unit 10, Lincoln, L3J 1W3, Ontario
| Glamorous Main Level Features Include 9 Ft Ceilings, Large Windows, Pot Lights and Powder Room. Upgraded Cabinets, Quartz Countertops and Stainless Steel Appliances. Spacious Outdoor Deck, Large Living Room. Laundry Conveniently Located on Second Floor. Oversized Primary Bedroom with Own 3 Piece Bath and Walk In Closet. Attached Garage with Indoor Access and Single Car Driveway Along with Extra Visitor Parking. Great Location Steps to Fleming Arena, Rotary Park and Downtown Beamsville. Easy Access to the QEW, Wineries/Breweries, Trails and So Much More! |
| Price | $2,500 |
| Address: | 5056 Serena Dr , Unit 10, Lincoln, L3J 1W3, Ontario |
| Province/State: | Ontario |
| Condo Corporation No | NNSEC |
| Level | 1 |
| Unit No | 10 |
| Directions/Cross Streets: | Ontario/Gibson |
| Rooms: | 5 |
| Bedrooms: | 2 |
| Bedrooms +: | |
| Kitchens: | 1 |
| Family Room: | Y |
| Basement: | None |
| Furnished: | N |
| Property Type: | Condo Townhouse |
| Style: | Stacked Townhse |
| Exterior: | Brick |
| Garage Type: | Built-In |
| Garage(/Parking)Space: | 1.00 |
| Drive Parking Spaces: | 1 |
| Park #1 | |
| Parking Type: | Owned |
| Exposure: | Ns |
| Balcony: | Terr |
| Locker: | None |
| Pet Permited: | Restrict |
| Approximatly Square Footage: | 1200-1399 |
| Parking Included: | Y |
| Fireplace/Stove: | N |
| Heat Source: | Gas |
| Heat Type: | Forced Air |
| Central Air Conditioning: | Central Air |
| Ensuite Laundry: | Y |
| Although the information displayed is believed to be accurate, no warranties or representations are made of any kind. |
| ROYAL LEPAGE MAXIMUM REALTY |
|
|

Sharon Soltanian
Broker Of Record
Dir:
416-892-0188
Bus:
416-901-8881
| Book Showing | Email a Friend |
Jump To:
At a Glance:
| Type: | Condo - Condo Townhouse |
| Area: | Niagara |
| Municipality: | Lincoln |
| Neighbourhood: | 982 - Beamsville |
| Style: | Stacked Townhse |
| Beds: | 2 |
| Baths: | 3 |
| Garage: | 1 |
| Fireplace: | N |
Locatin Map:


