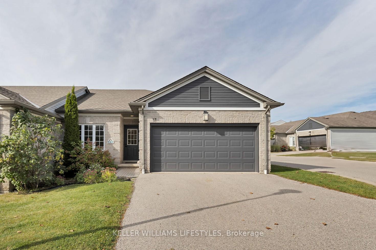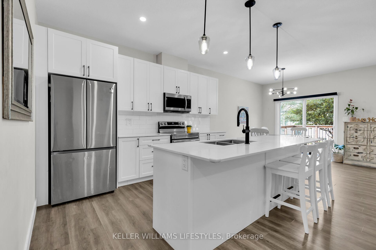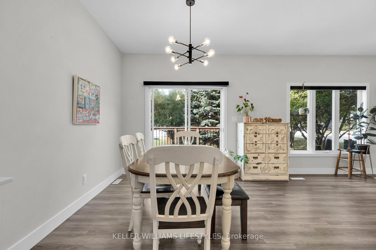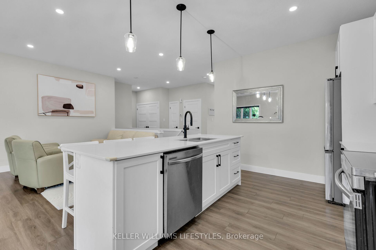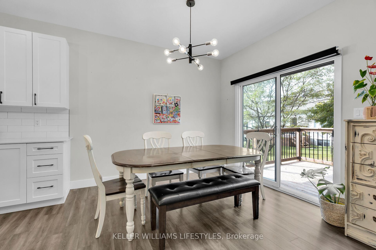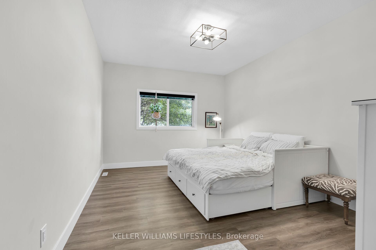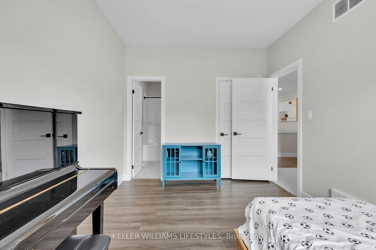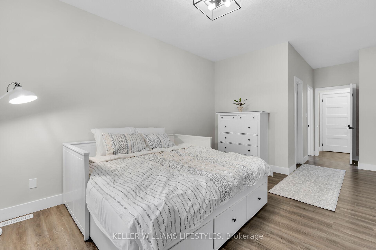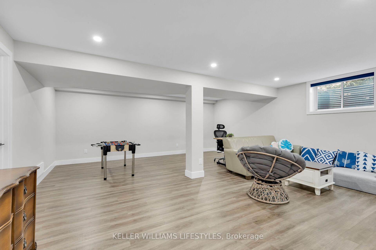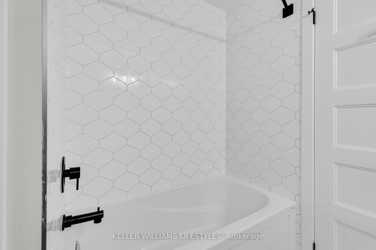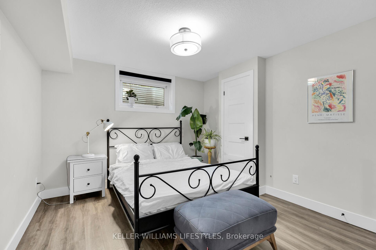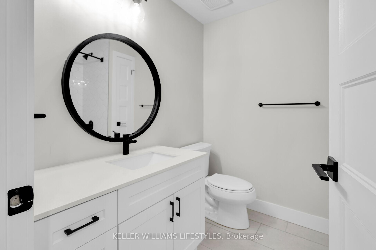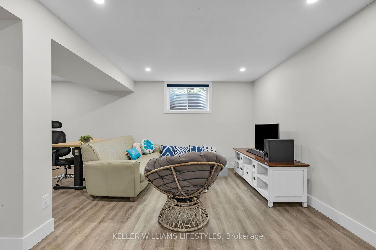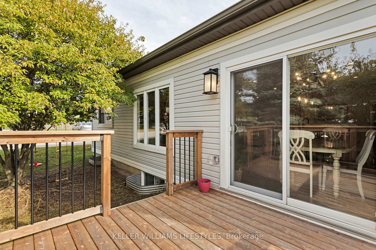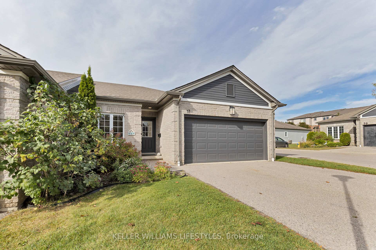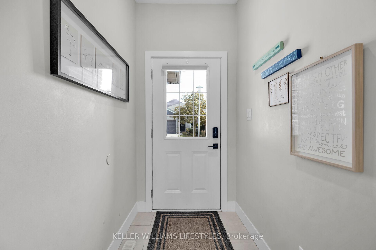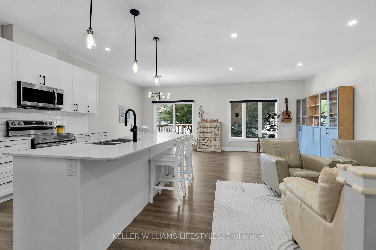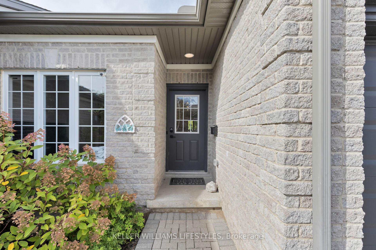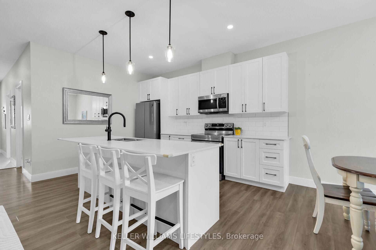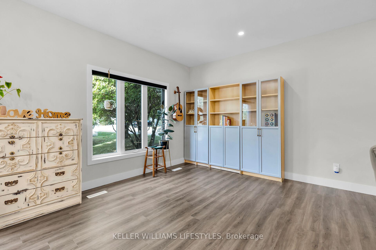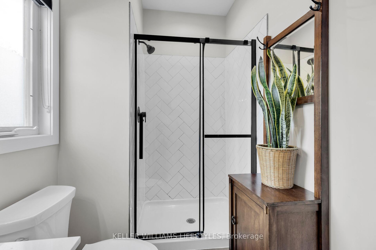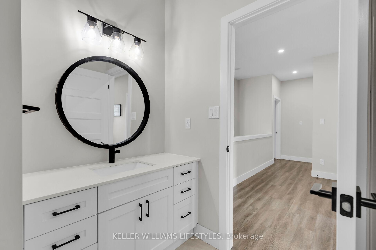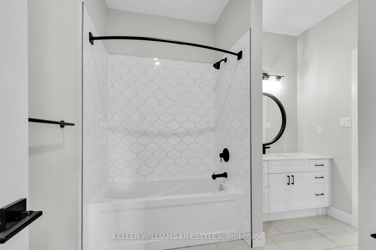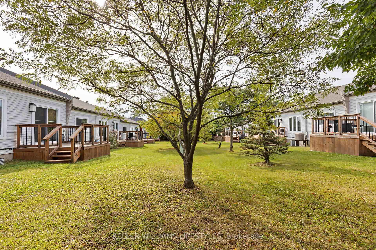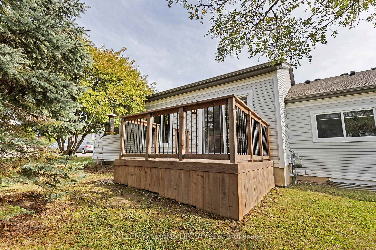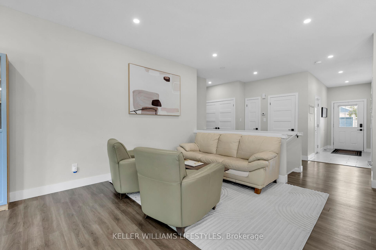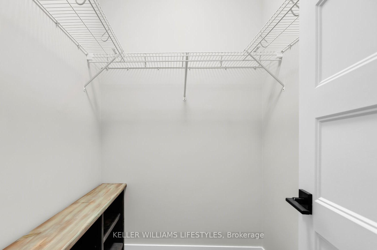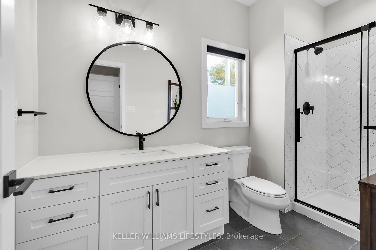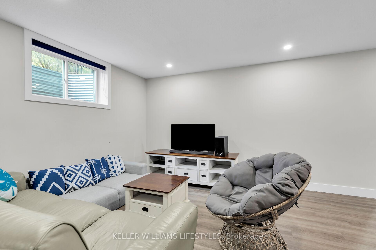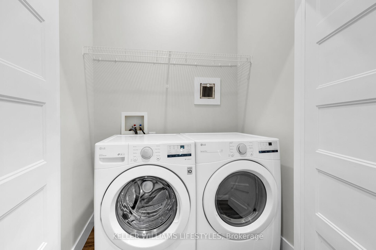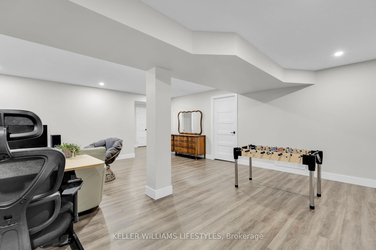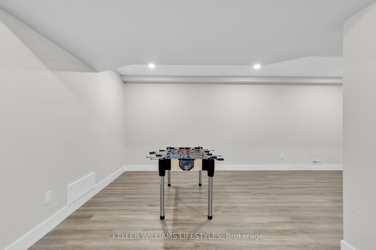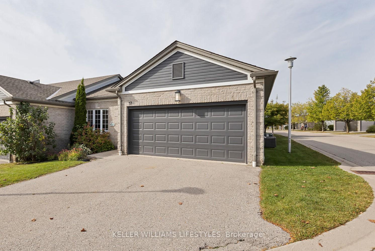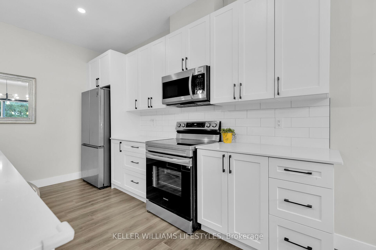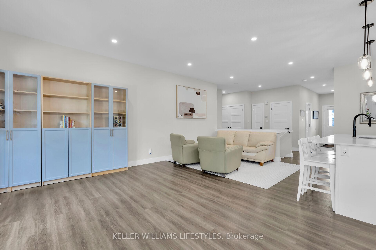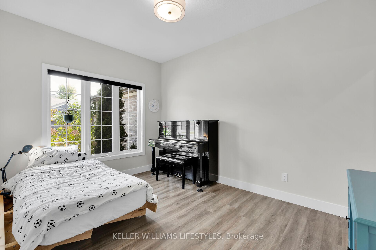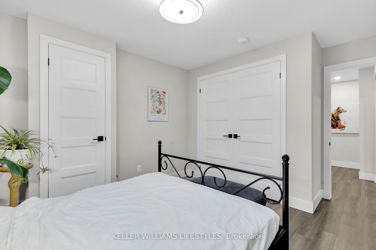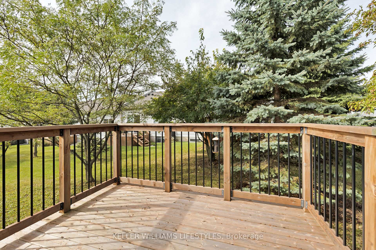$670,000
Available - For Sale
Listing ID: X11903489
500 Sunnystone Rd , Unit 17, London, N5X 4R4, Ontario
| This charming prime END-UNIT townhouse condo in a peaceful North London neighborhood offers one-floor living with a spacious, bright open-concept layout, ideal for gatherings. The modern kitchen is a centerpiece, featuring quartz countertops and a large island, with ample room for a dining table, making it perfect for entertaining. Enjoy outdoor relaxation on the private deck. The main floor includes two bedrooms, with the primary bedroom boasting a 4-piece ensuite and walk-in closet, while the second bedroom offers ensuite privileges and could serve as a convenient home office connecting with Jack and Jill bathroom. The finished basement provides extra living space with a family room, third bedroom, and full bathroom, ideal for hosting guests. With a double attached garage and proximity to Jack Chambers P.S., Masonville Shopping Mall, and the YMCA, this home offers both comfort and convenience. |
| Extras: None |
| Price | $670,000 |
| Taxes: | $4153.05 |
| Maintenance Fee: | 400.00 |
| Address: | 500 Sunnystone Rd , Unit 17, London, N5X 4R4, Ontario |
| Province/State: | Ontario |
| Condo Corporation No | MSCC |
| Level | 1 |
| Unit No | 32 |
| Directions/Cross Streets: | From Skyline Ave, turn South on to Sunnystone Rd |
| Rooms: | 5 |
| Rooms +: | 2 |
| Bedrooms: | 2 |
| Bedrooms +: | 1 |
| Kitchens: | 1 |
| Family Room: | Y |
| Basement: | Finished, Full |
| Approximatly Age: | 16-30 |
| Property Type: | Condo Townhouse |
| Style: | Bungalow |
| Exterior: | Brick, Vinyl Siding |
| Garage Type: | Attached |
| Garage(/Parking)Space: | 2.00 |
| Drive Parking Spaces: | 2 |
| Park #1 | |
| Parking Type: | Exclusive |
| Exposure: | E |
| Balcony: | None |
| Locker: | None |
| Pet Permited: | Restrict |
| Retirement Home: | N |
| Approximatly Age: | 16-30 |
| Approximatly Square Footage: | 1200-1399 |
| Building Amenities: | Bbqs Allowed, Visitor Parking |
| Property Features: | Park, Public Transit, School, School Bus Route |
| Maintenance: | 400.00 |
| Building Insurance Included: | Y |
| Fireplace/Stove: | N |
| Heat Source: | Gas |
| Heat Type: | Forced Air |
| Central Air Conditioning: | Central Air |
| Laundry Level: | Main |
$
%
Years
This calculator is for demonstration purposes only. Always consult a professional
financial advisor before making personal financial decisions.
| Although the information displayed is believed to be accurate, no warranties or representations are made of any kind. |
| KELLER WILLIAMS LIFESTYLES |
|
|

Sharon Soltanian
Broker Of Record
Dir:
416-892-0188
Bus:
416-901-8881
| Virtual Tour | Book Showing | Email a Friend |
Jump To:
At a Glance:
| Type: | Condo - Condo Townhouse |
| Area: | Middlesex |
| Municipality: | London |
| Neighbourhood: | North B |
| Style: | Bungalow |
| Approximate Age: | 16-30 |
| Tax: | $4,153.05 |
| Maintenance Fee: | $400 |
| Beds: | 2+1 |
| Baths: | 3 |
| Garage: | 2 |
| Fireplace: | N |
Locatin Map:
Payment Calculator:


