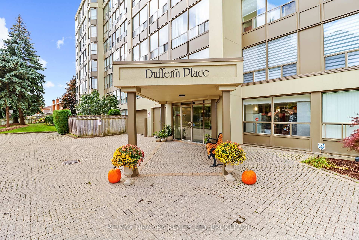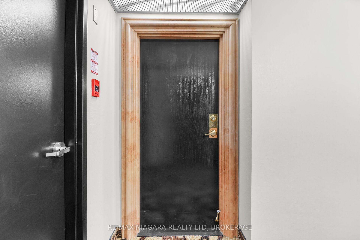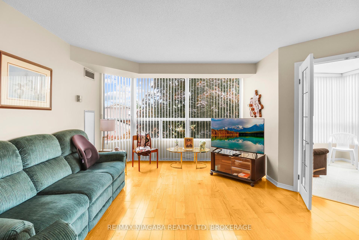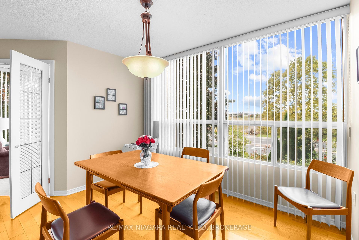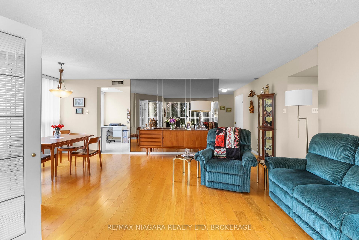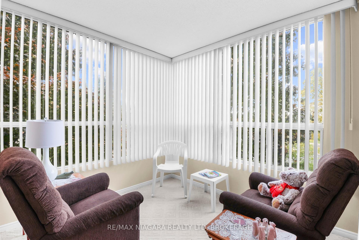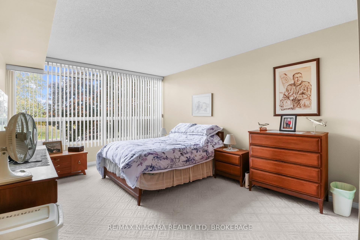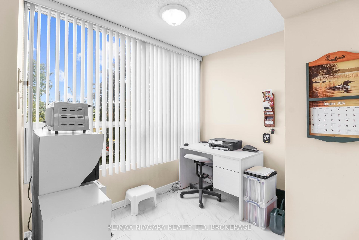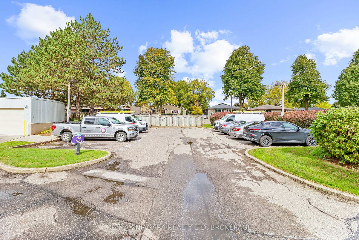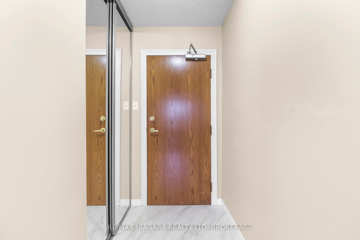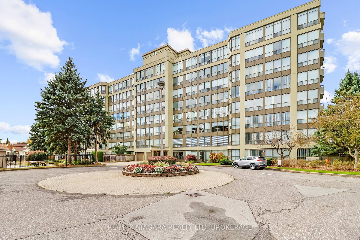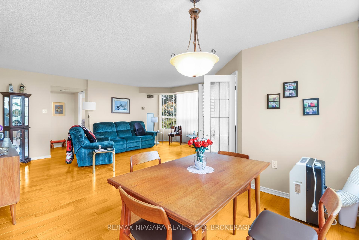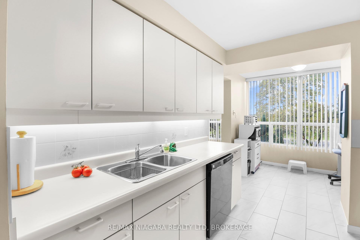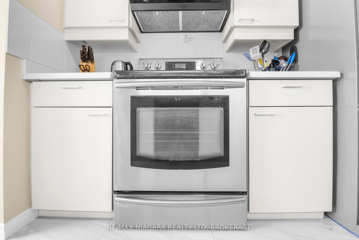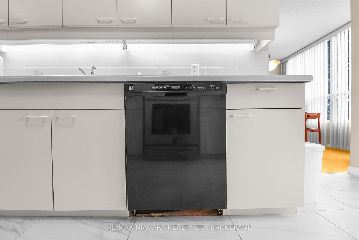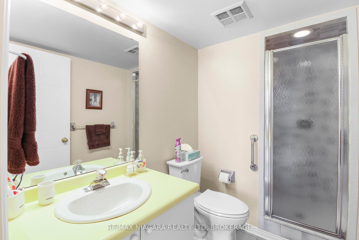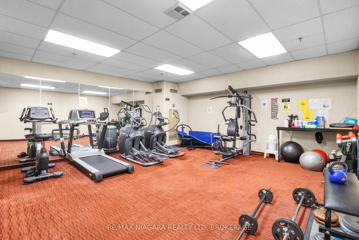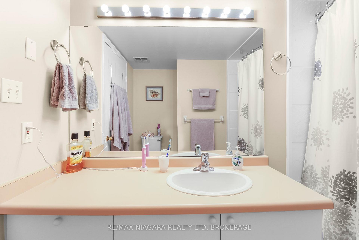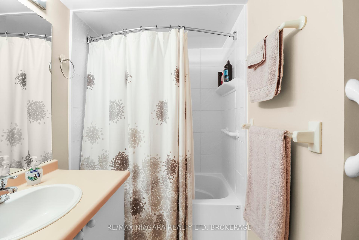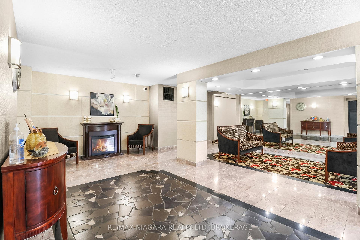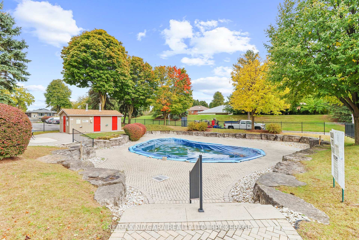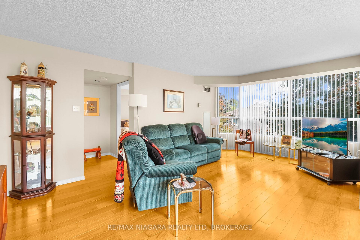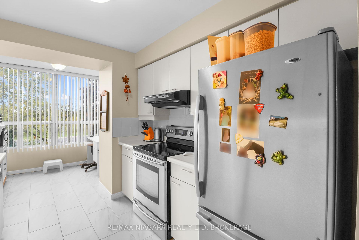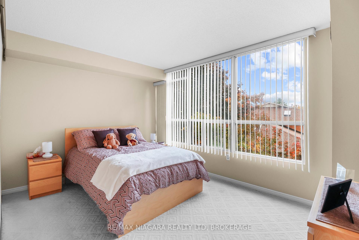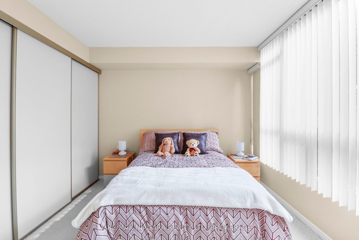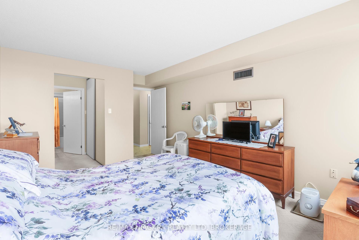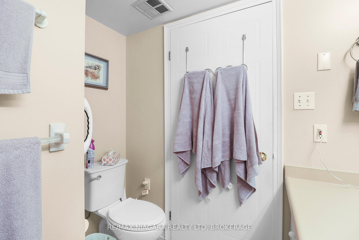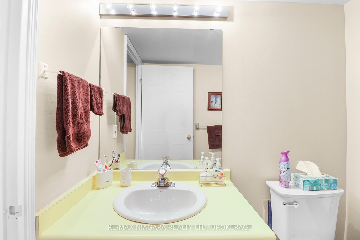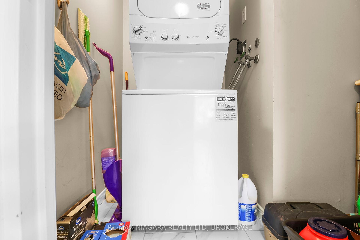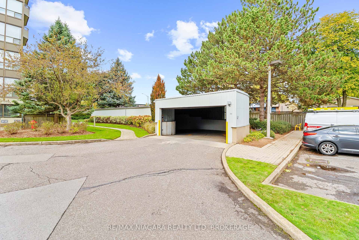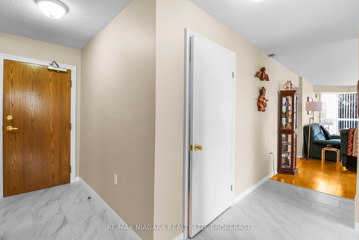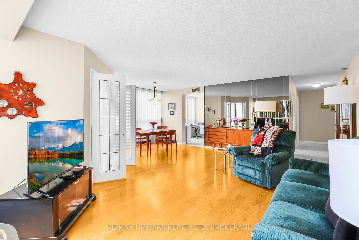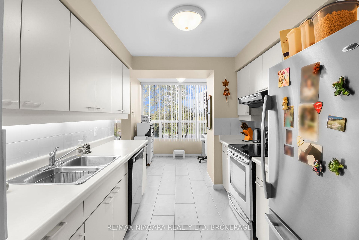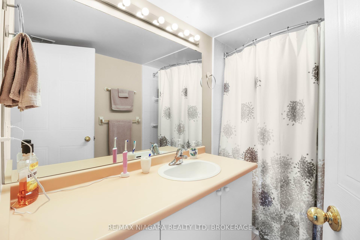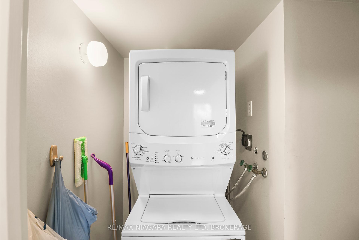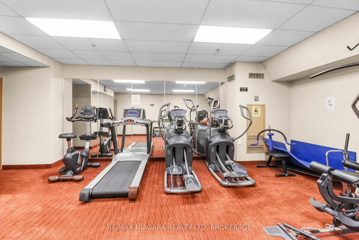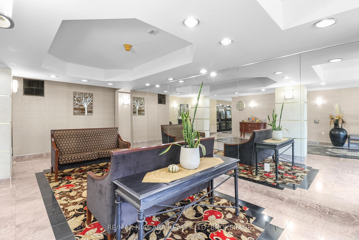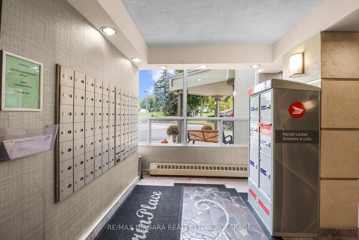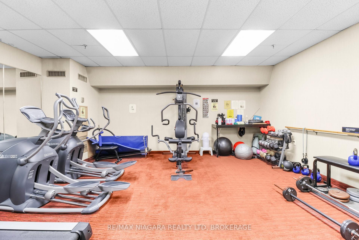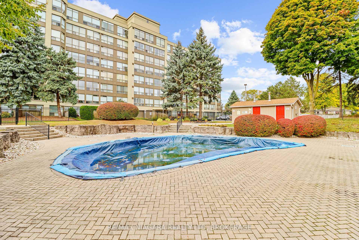$479,500
Available - For Sale
Listing ID: X11903304
5100 DORCHESTER Rd , Unit 303, Niagara Falls, L2E 7H4, Ontario
| Welcome to 5100 Dorchester Road, Unit 303, Niagara Falls. Dufferin Place has set the standard for an exceptional condo living experience in Niagara for decades. This rare opportunity to own a 2-bedroom End Unit has arrived, offering a unique floor plan, setting it apart from most. Features large open living room with hardwood flooring, amazingly bright and cozy corner sitting room, large dining area and pristine kitchen with plenty of cupboard and counter space. Large Master Bedroom suite features 2 double closets and 4 pc ensuite bathroom. Additional 2nd bedroom and 3pc bath are perfect for when you have family or guest staying with you. Laundry Room has extra room for storage. You will enjoy living in the quiet and bright end unit. A very welcoming and open secure building, with party room, exercise room, lounge area and well-maintained heated swimming pool. Your underground parking spot and exclusive locker are located close to elevator. The extensive condo service package includes: Building Insurance, Building Maintenance, Basic Cable TV, Common Elements, Land Line, Ground Maintenance/Landscaping, Heat, Hydro, Water, Parking, Storage Locker, Private Garbage Removal and Snow Removal |
| Price | $479,500 |
| Taxes: | $3662.88 |
| Assessment: | $240000 |
| Assessment Year: | 2024 |
| Maintenance Fee: | 1090.13 |
| Address: | 5100 DORCHESTER Rd , Unit 303, Niagara Falls, L2E 7H4, Ontario |
| Province/State: | Ontario |
| Condo Corporation No | Unkno |
| Level | Cal |
| Unit No | Call |
| Locker No | 303 |
| Directions/Cross Streets: | Dorchester Road | Dawson |
| Rooms: | 8 |
| Rooms +: | 0 |
| Bedrooms: | 2 |
| Bedrooms +: | 0 |
| Kitchens: | 1 |
| Kitchens +: | 0 |
| Family Room: | Y |
| Basement: | None |
| Approximatly Age: | 16-30 |
| Property Type: | Condo Apt |
| Style: | Apartment |
| Exterior: | Concrete |
| Garage Type: | Underground |
| Garage(/Parking)Space: | 1.00 |
| Drive Parking Spaces: | 1 |
| Park #1 | |
| Parking Spot: | 94 |
| Parking Type: | Owned |
| Exposure: | E |
| Balcony: | None |
| Locker: | Exclusive |
| Pet Permited: | Restrict |
| Approximatly Age: | 16-30 |
| Approximatly Square Footage: | 1200-1399 |
| Building Amenities: | Car Wash, Gym, Outdoor Pool, Party/Meeting Room, Visitor Parking |
| Maintenance: | 1090.13 |
| Hydro Included: | Y |
| Water Included: | Y |
| Cabel TV Included: | Y |
| Common Elements Included: | Y |
| Heat Included: | Y |
| Parking Included: | Y |
| Building Insurance Included: | Y |
| Fireplace/Stove: | N |
| Heat Source: | Gas |
| Heat Type: | Forced Air |
| Central Air Conditioning: | Central Air |
| Ensuite Laundry: | Y |
| Elevator Lift: | N |
$
%
Years
This calculator is for demonstration purposes only. Always consult a professional
financial advisor before making personal financial decisions.
| Although the information displayed is believed to be accurate, no warranties or representations are made of any kind. |
| RE/MAX NIAGARA REALTY LTD, BROKERAGE |
|
|

Sharon Soltanian
Broker Of Record
Dir:
416-892-0188
Bus:
416-901-8881
| Book Showing | Email a Friend |
Jump To:
At a Glance:
| Type: | Condo - Condo Apt |
| Area: | Niagara |
| Municipality: | Niagara Falls |
| Neighbourhood: | 212 - Morrison |
| Style: | Apartment |
| Approximate Age: | 16-30 |
| Tax: | $3,662.88 |
| Maintenance Fee: | $1,090.13 |
| Beds: | 2 |
| Baths: | 2 |
| Garage: | 1 |
| Fireplace: | N |
Locatin Map:
Payment Calculator:


