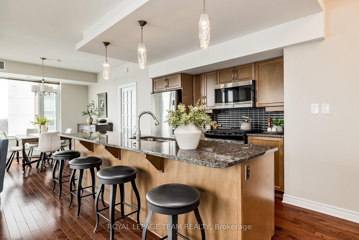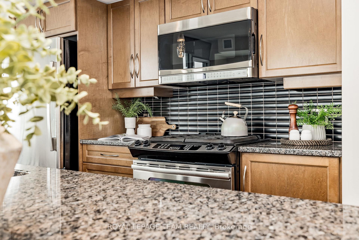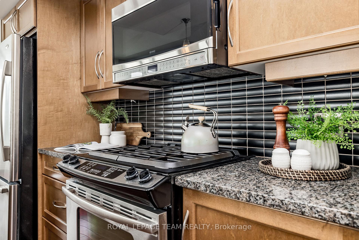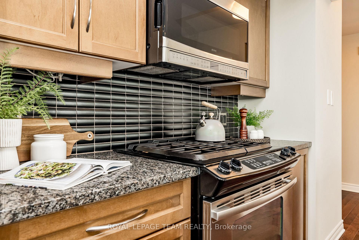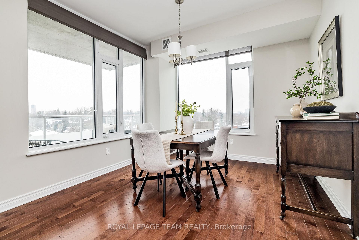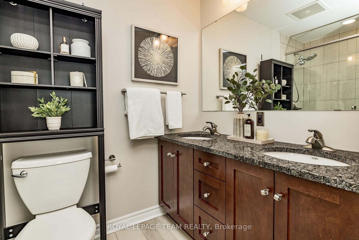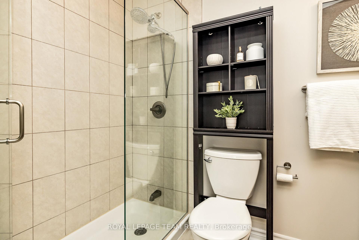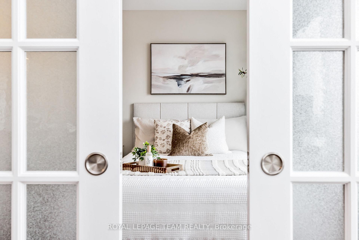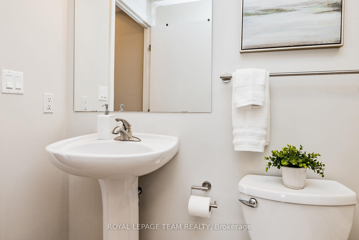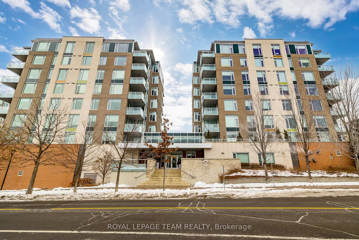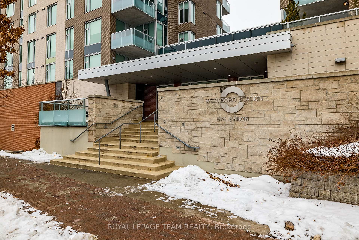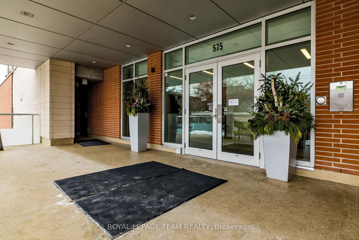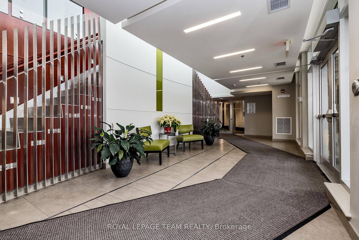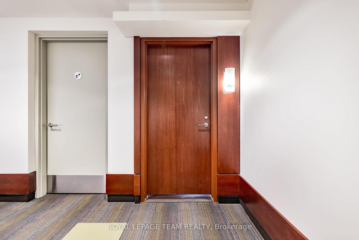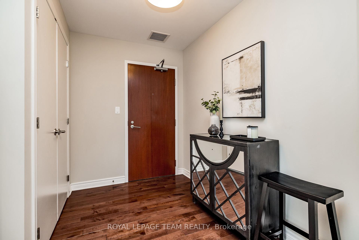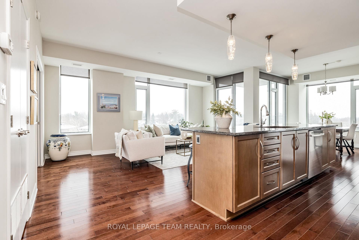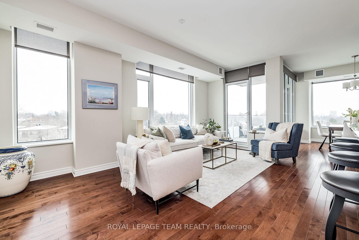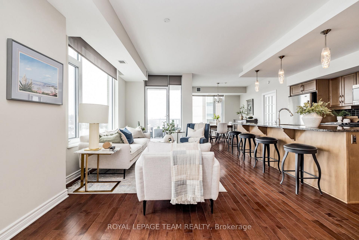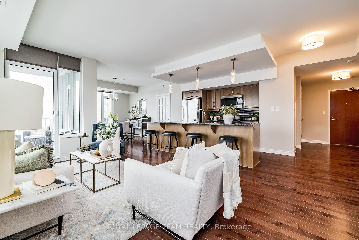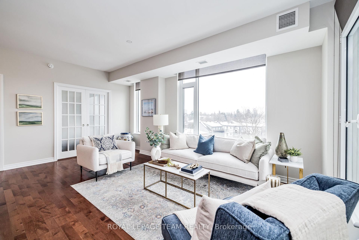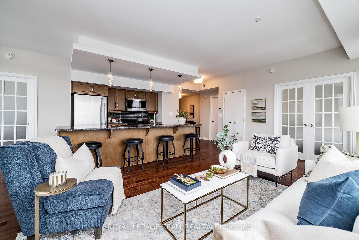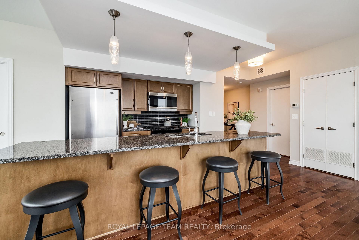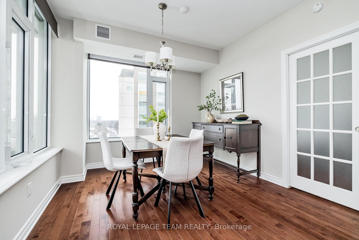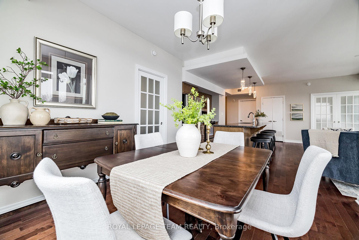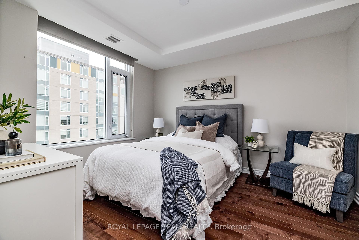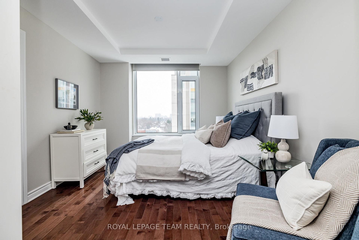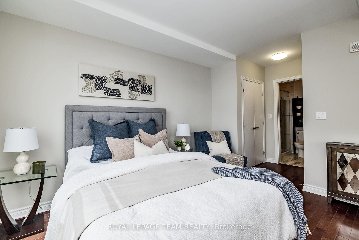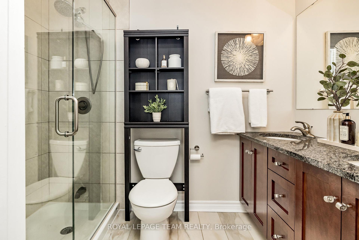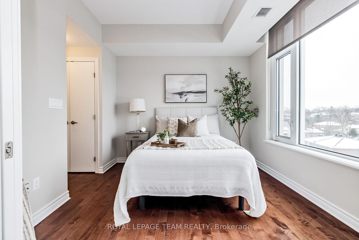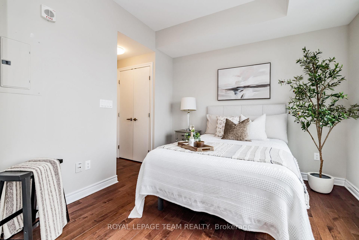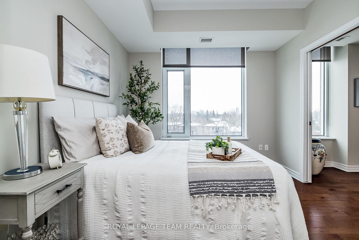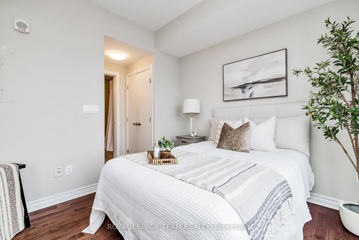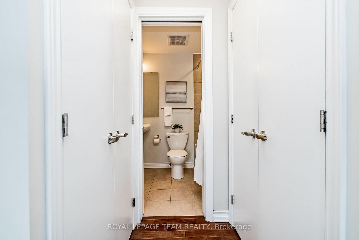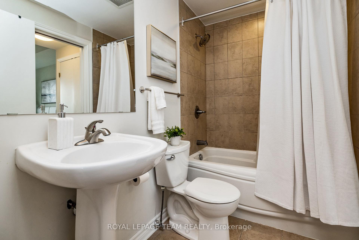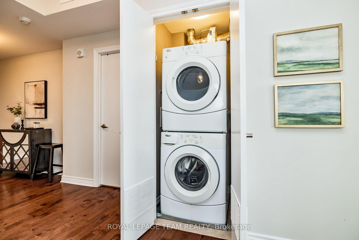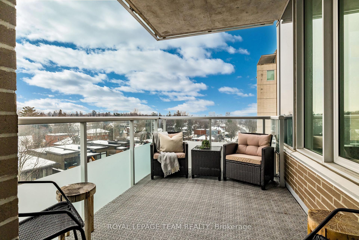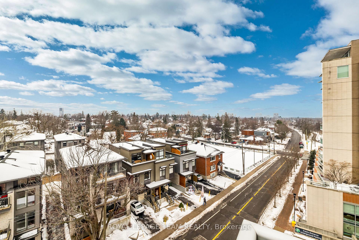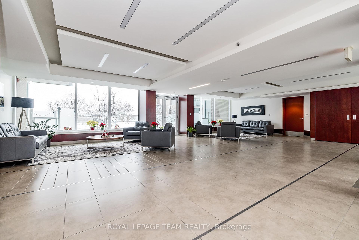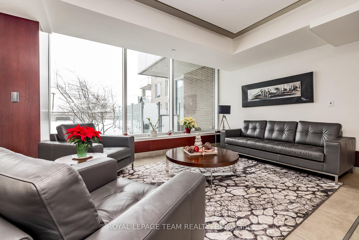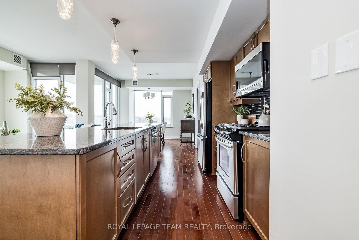$749,000
Available - For Sale
Listing ID: X11894826
575 Byron Ave , Unit 501, Carlingwood - Westboro and Area, K2A 1R7, Ontario
| A stunning corner condominium offers a private oasis with an incredible south facing view in the heart of desirable Westboro! A great layout with an open kitchen and living room and separate dining room, all with an abundance of natural light. The foyer, with its gleaming hardwood floors, is spacious and leads to a gorgeous kitchen with granite counters, stainless steel appliances, ample cupboard space and an expansive island with seating. The living room offers beautiful views from oversized windows and leads seamlessly to a south facing balcony for entertaining. A sizable primary bedroom suite with hardwood flooring has a large walk through closet area to the ensuite with walk-in tiled shower, granite countertop with double sinks and ceramic flooring. The second bedroom could be utilized as an office or den and features pocket doors and a full ensuite bathroom with two doors for guest access as well! In unit laundry, underground and well-located parking and storage locker. With an abundance of windows, spectacular views and gleaming hardwood throughout, this unit is all about light and and luxury! Walk to Westboro shops and restaurants, the Ottawa river paths, parks and public transit; a vibrant and convenient location awaits! |
| Price | $749,000 |
| Taxes: | $5578.99 |
| Maintenance Fee: | 885.27 |
| Address: | 575 Byron Ave , Unit 501, Carlingwood - Westboro and Area, K2A 1R7, Ontario |
| Province/State: | Ontario |
| Condo Corporation No | Westb |
| Level | 5 |
| Unit No | 501 |
| Locker No | L-5 |
| Directions/Cross Streets: | Corner of Byron and Roosevelt |
| Rooms: | 8 |
| Bedrooms: | 2 |
| Bedrooms +: | |
| Kitchens: | 1 |
| Family Room: | N |
| Basement: | None |
| Property Type: | Condo Apt |
| Style: | Apartment |
| Exterior: | Brick, Concrete |
| Garage Type: | Underground |
| Garage(/Parking)Space: | 1.00 |
| Drive Parking Spaces: | 0 |
| Park #1 | |
| Parking Spot: | 36 |
| Parking Type: | Owned |
| Legal Description: | P2 |
| Exposure: | Se |
| Balcony: | Open |
| Locker: | Exclusive |
| Pet Permited: | Restrict |
| Approximatly Square Footage: | 1000-1199 |
| Building Amenities: | Party/Meeting Room |
| Maintenance: | 885.27 |
| Water Included: | Y |
| Heat Included: | Y |
| Building Insurance Included: | Y |
| Fireplace/Stove: | N |
| Heat Source: | Gas |
| Heat Type: | Heat Pump |
| Central Air Conditioning: | Central Air |
| Elevator Lift: | Y |
$
%
Years
This calculator is for demonstration purposes only. Always consult a professional
financial advisor before making personal financial decisions.
| Although the information displayed is believed to be accurate, no warranties or representations are made of any kind. |
| ROYAL LEPAGE TEAM REALTY |
|
|

Sharon Soltanian
Broker Of Record
Dir:
416-892-0188
Bus:
416-901-8881
| Virtual Tour | Book Showing | Email a Friend |
Jump To:
At a Glance:
| Type: | Condo - Condo Apt |
| Area: | Ottawa |
| Municipality: | Carlingwood - Westboro and Area |
| Neighbourhood: | 5104 - McKellar/Highland |
| Style: | Apartment |
| Tax: | $5,578.99 |
| Maintenance Fee: | $885.27 |
| Beds: | 2 |
| Baths: | 2 |
| Garage: | 1 |
| Fireplace: | N |
Locatin Map:
Payment Calculator:


