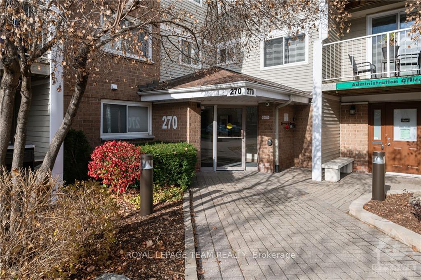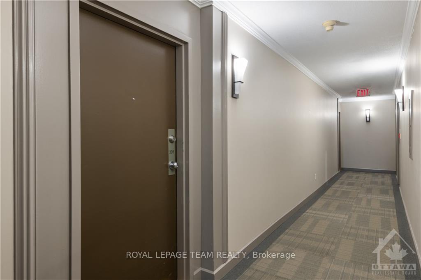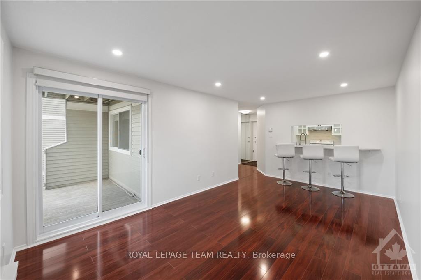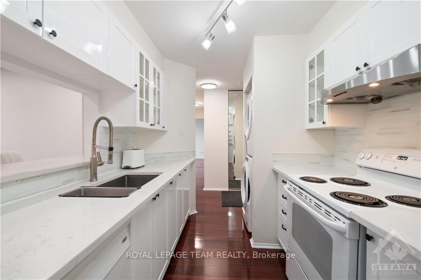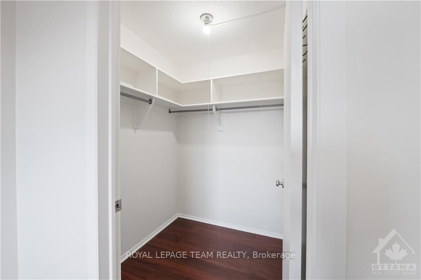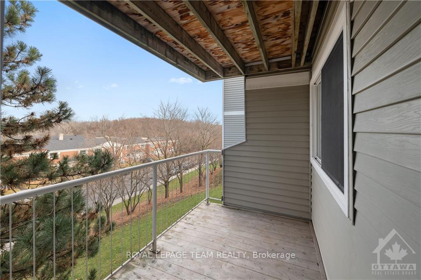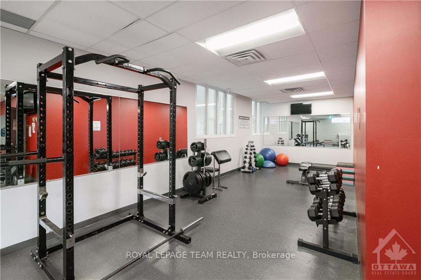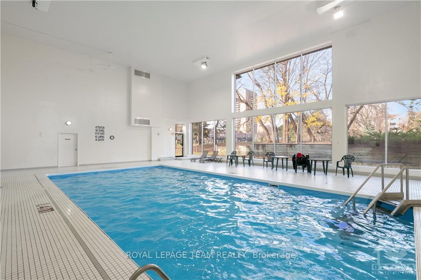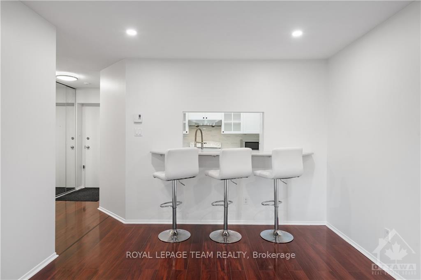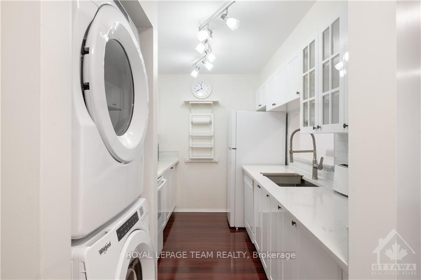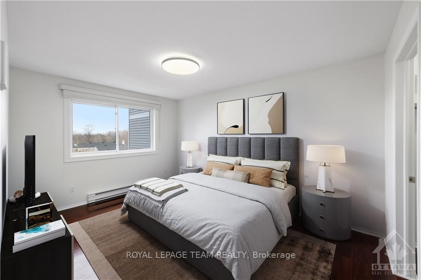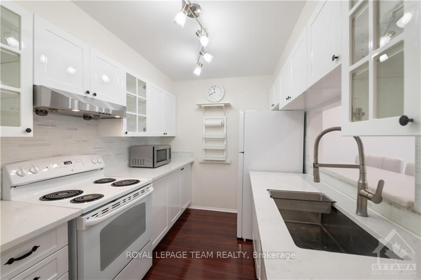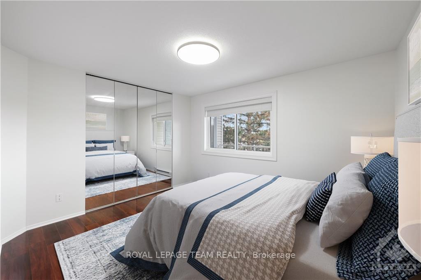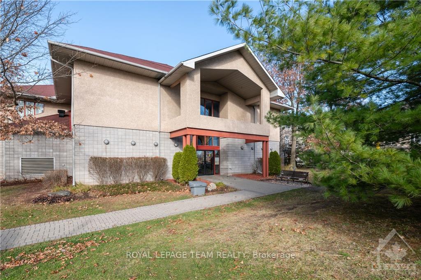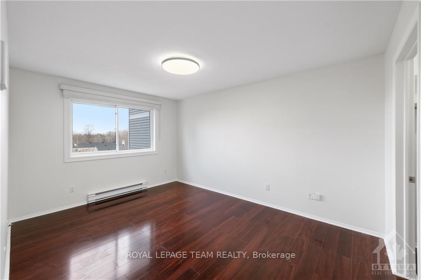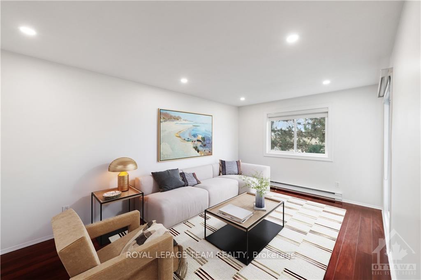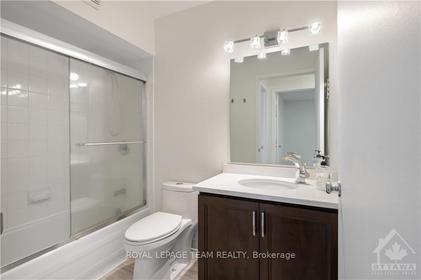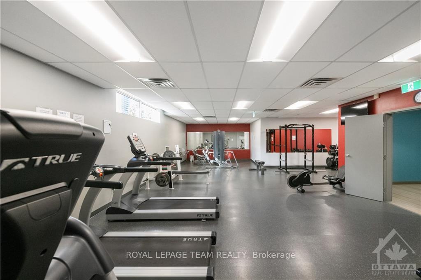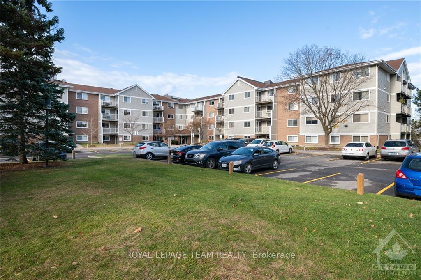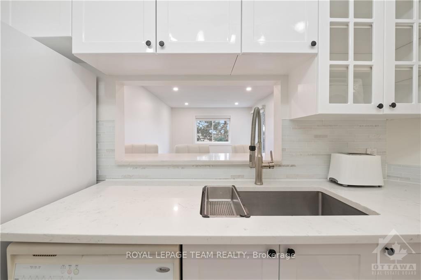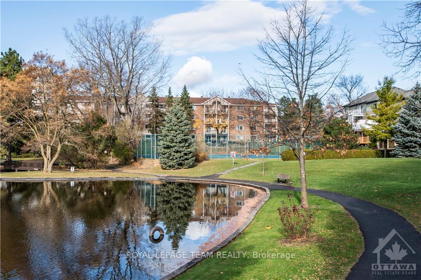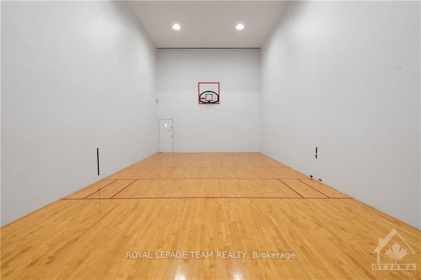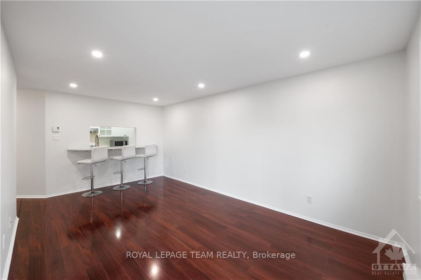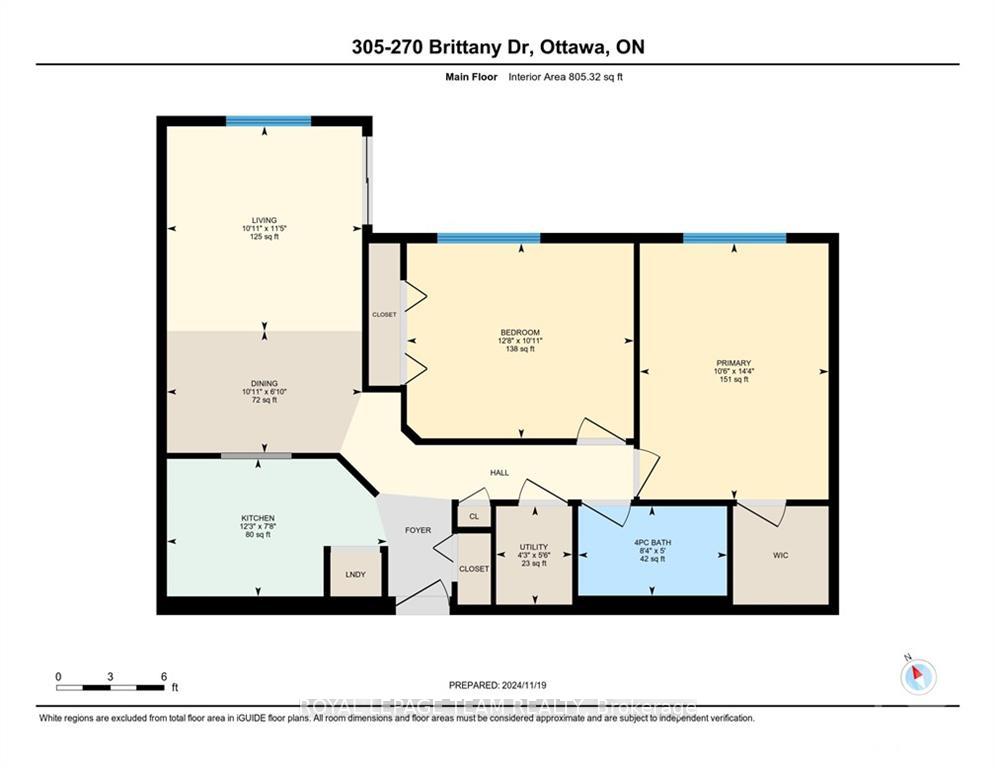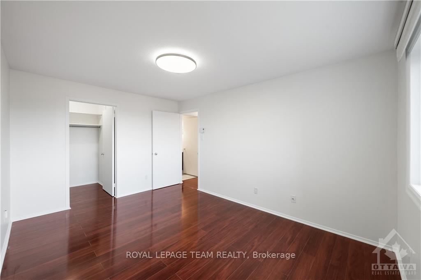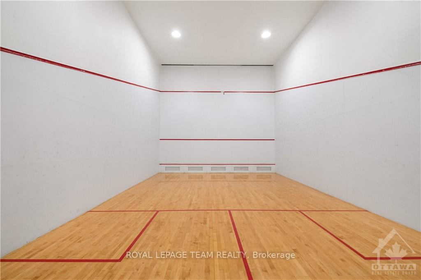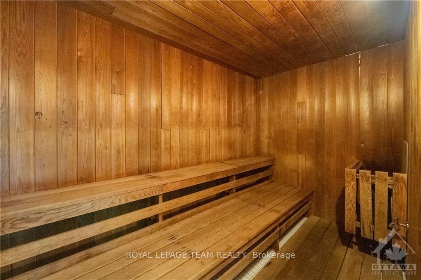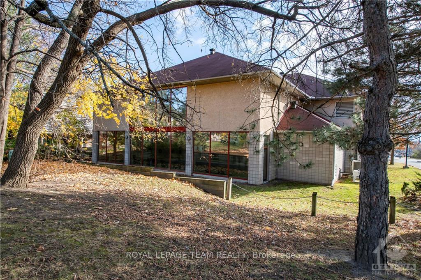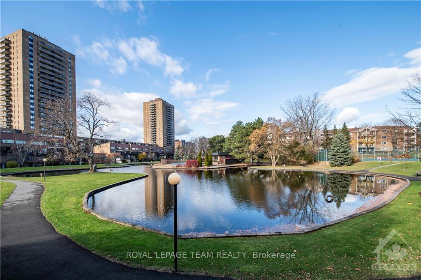$360,000
Available - For Sale
Listing ID: X10430206
270 BRITTANY Dr , Unit 305, Manor Park - Cardinal Glen and Area, K1K 4M3, Ontario
| Welcome to 305 - 270 Brittany Drive, and discover condo living at its finest. Step into this beautifully updated condo featuring laminate flooring, an updated kitchen with quartz countertops. Modern pot lights illuminate the open-concept living/dining area. A tranquil evergreen view, adds a serene touch to your daily life. The spacious principal bedroom boasts a large walk-in closet, while the full bath is elegantly refreshed. Freshly painted & equipped with in-suite laundry, this unit is move-in ready. Enjoy unparalleled amenities, including indoor & outdoor pools, a fully equipped gym, squash, tennis, & pickleball courts, & scenic walking trails winding through lush parkland with a tranquil pond & fountains. Conveniently located near schools, shopping (Farm Boy, Shoppers, Independent, Tim Hortons), Montfort Hospital, CMHC & La Cite Collegiale. Easy access to transit & minutes from downtown. 800 square feet per iGuide. Exceptional lifestyle awaits! Parking spots are subject to availability. They can be rented through the property management company at $50/month, depending on availability. |
| Price | $360,000 |
| Taxes: | $2100.00 |
| Maintenance Fee: | 358.00 |
| Address: | 270 BRITTANY Dr , Unit 305, Manor Park - Cardinal Glen and Area, K1K 4M3, Ontario |
| Province/State: | Ontario |
| Condo Corporation No | 0 |
| Level | 3 |
| Unit No | 305 |
| Directions/Cross Streets: | Queensway exit St. Laurent Blvd. north on St.Laurent turn right onto Montreal Rd. Turn left on Britt |
| Rooms: | 7 |
| Rooms +: | 0 |
| Bedrooms: | 2 |
| Bedrooms +: | 0 |
| Kitchens: | 1 |
| Kitchens +: | 0 |
| Family Room: | N |
| Basement: | None |
| Property Type: | Condo Apt |
| Style: | Apartment |
| Exterior: | Brick, Vinyl Siding |
| Garage Type: | Surface |
| Garage(/Parking)Space: | 1.00 |
| Drive Parking Spaces: | 0 |
| Locker: | None |
| Pet Permited: | Restrict |
| Approximatly Square Footage: | 800-899 |
| Building Amenities: | Indoor Pool, Outdoor Pool, Sauna, Squash/Racquet Court, Visitor Parking |
| Property Features: | Park, Rec Centre |
| Maintenance: | 358.00 |
| Water Included: | Y |
| Building Insurance Included: | Y |
| Fireplace/Stove: | Y |
| Heat Source: | Electric |
| Heat Type: | Baseboard |
| Central Air Conditioning: | None |
| Ensuite Laundry: | Y |
$
%
Years
This calculator is for demonstration purposes only. Always consult a professional
financial advisor before making personal financial decisions.
| Although the information displayed is believed to be accurate, no warranties or representations are made of any kind. |
| ROYAL LEPAGE TEAM REALTY |
|
|

Sharon Soltanian
Broker Of Record
Dir:
416-892-0188
Bus:
416-901-8881
| Virtual Tour | Book Showing | Email a Friend |
Jump To:
At a Glance:
| Type: | Condo - Condo Apt |
| Area: | Ottawa |
| Municipality: | Manor Park - Cardinal Glen and Area |
| Neighbourhood: | 3103 - Viscount Alexander Park |
| Style: | Apartment |
| Tax: | $2,100 |
| Maintenance Fee: | $358 |
| Beds: | 2 |
| Baths: | 1 |
| Garage: | 1 |
| Fireplace: | Y |
Locatin Map:
Payment Calculator:


