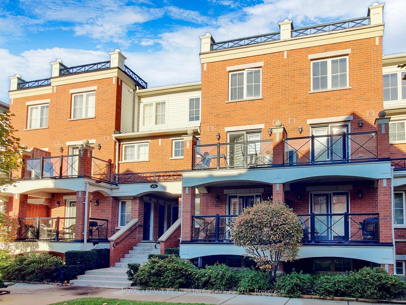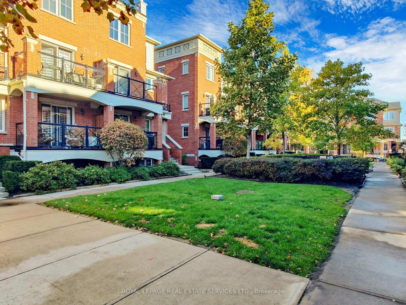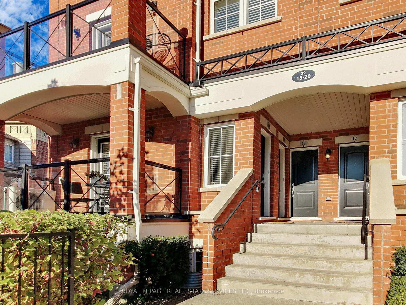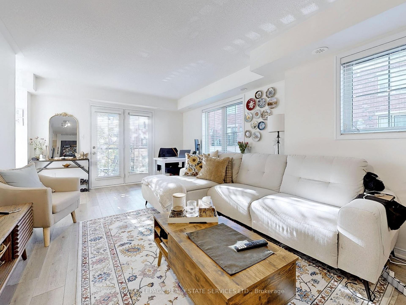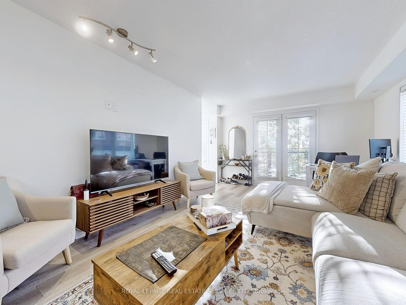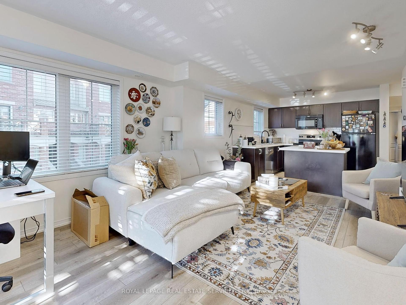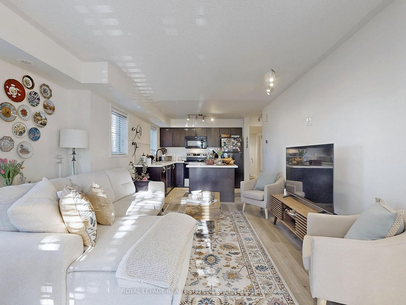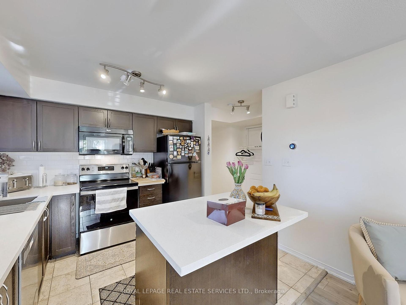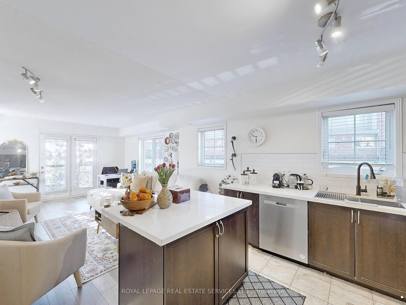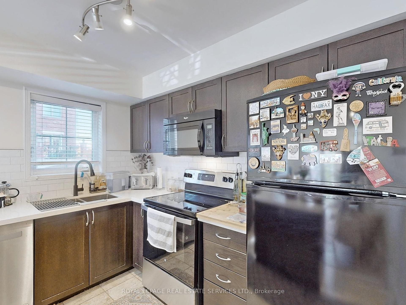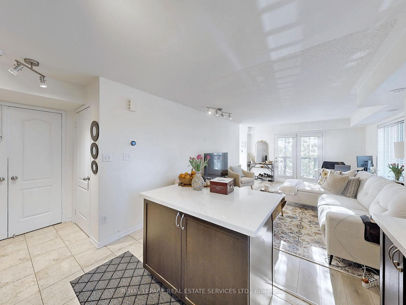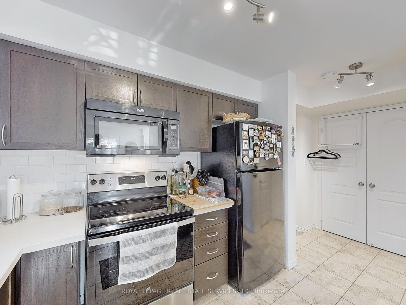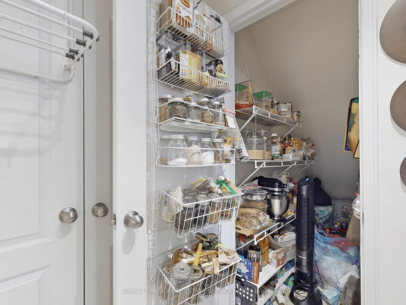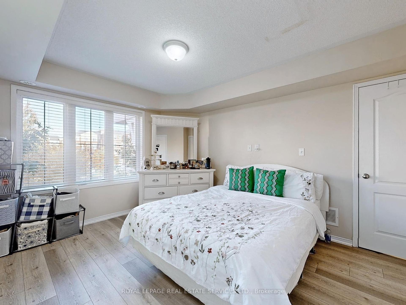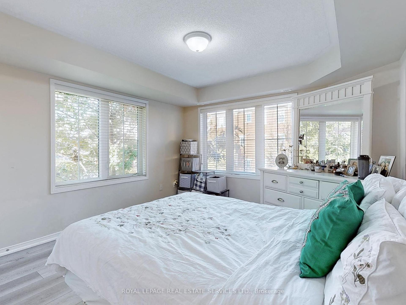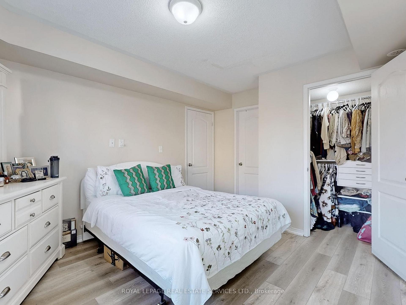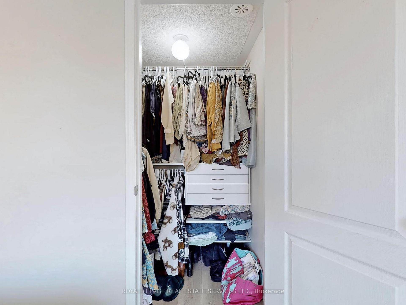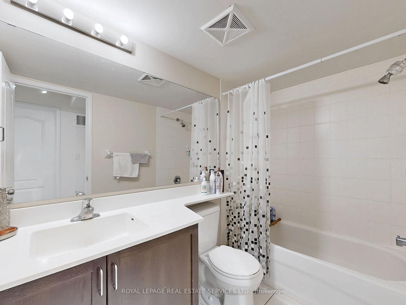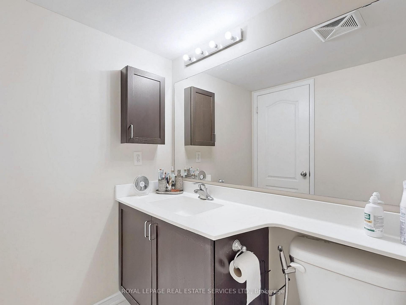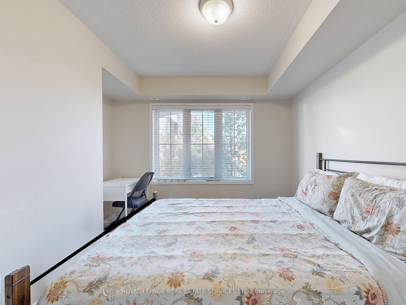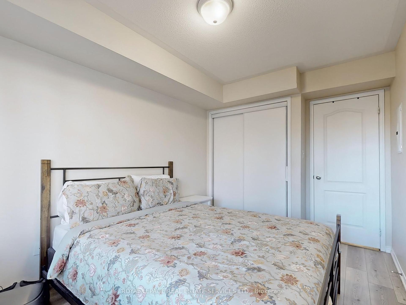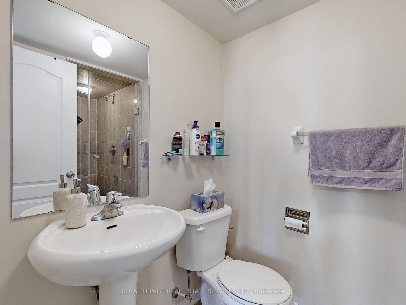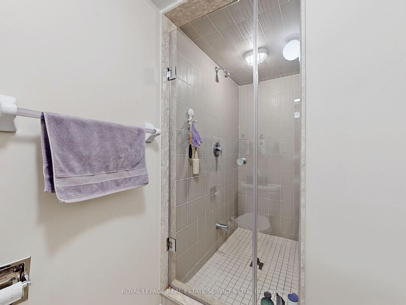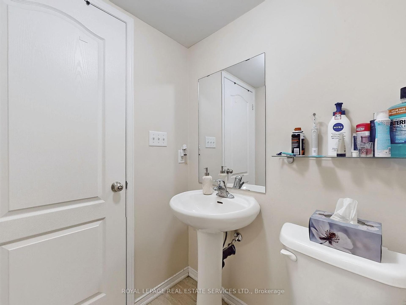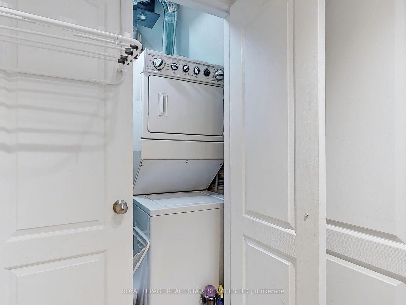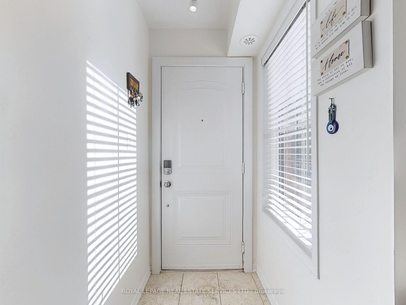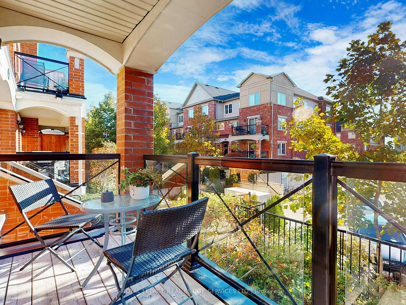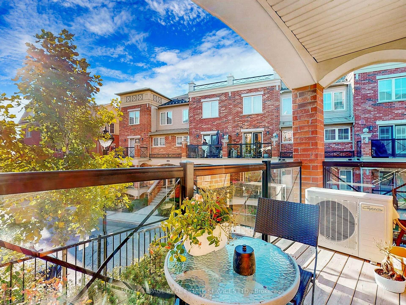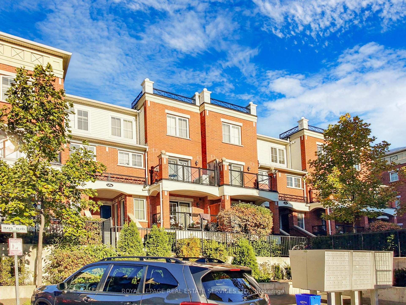$699,000
Available - For Sale
Listing ID: W9419426
39 Hays Blvd , Unit 20, Oakville, L6H 0J1, Ontario
| Rare offer exceptional well kept end unit, 2 large sized bedrooms with 2 full bath. South facing corner unit with plenty of windows bring lots of natural lighting into all the rooms with amazing view from each of the windows. Many upgrades such as keyless entry, no stairs with functional floor plan, W/O to covered private open balcony w/Bbq hookup; nest thermostat, vinyl floor throughout, quartz countertop w/backsplash, under mount double sized sink, large kitchen island. Aprilaire humidifier, flood detector (2020); Closet organizer (2019). Pantry w/shelves. 3pc Ensuite bath w/large glasses shower stall. Walking distance to near by trails, green space and pond, restaurants, LCBO, shops, Walmart, Super Store, Hospital, Sheridan College. Closet to QEW and City of Mississauga. |
| Extras: Existing fridge, new stove, B/I dishwasher, microwave rangehood, washer and dryer, Window blinds, Existing all elf. Owned locker & parking. Closet Organizer. Shelves in the storage. One parking and one locker. |
| Price | $699,000 |
| Taxes: | $2912.60 |
| Maintenance Fee: | 377.00 |
| Address: | 39 Hays Blvd , Unit 20, Oakville, L6H 0J1, Ontario |
| Province/State: | Ontario |
| Condo Corporation No | HSCC |
| Level | 2 |
| Unit No | 1 |
| Directions/Cross Streets: | Sixth Line & Dundas St |
| Rooms: | 5 |
| Bedrooms: | 2 |
| Bedrooms +: | |
| Kitchens: | 1 |
| Family Room: | N |
| Basement: | None |
| Property Type: | Condo Townhouse |
| Style: | Stacked Townhse |
| Exterior: | Brick |
| Garage Type: | Underground |
| Garage(/Parking)Space: | 1.00 |
| Drive Parking Spaces: | 0 |
| Park #1 | |
| Parking Spot: | 171 |
| Parking Type: | Owned |
| Legal Description: | Level A |
| Exposure: | S |
| Balcony: | Open |
| Locker: | Owned |
| Pet Permited: | Restrict |
| Approximatly Square Footage: | 900-999 |
| Building Amenities: | Bbqs Allowed, Bike Storage, Visitor Parking |
| Property Features: | Public Trans, Rec Centre, River/Stream, School, School Bus Route |
| Maintenance: | 377.00 |
| Water Included: | Y |
| Common Elements Included: | Y |
| Parking Included: | Y |
| Building Insurance Included: | Y |
| Fireplace/Stove: | N |
| Heat Source: | Gas |
| Heat Type: | Forced Air |
| Central Air Conditioning: | Central Air |
| Laundry Level: | Main |
| Ensuite Laundry: | Y |
$
%
Years
This calculator is for demonstration purposes only. Always consult a professional
financial advisor before making personal financial decisions.
| Although the information displayed is believed to be accurate, no warranties or representations are made of any kind. |
| ROYAL LEPAGE REAL ESTATE SERVICES LTD. |
|
|

Sharon Soltanian
Broker Of Record
Dir:
416-892-0188
Bus:
416-901-8881
| Virtual Tour | Book Showing | Email a Friend |
Jump To:
At a Glance:
| Type: | Condo - Condo Townhouse |
| Area: | Halton |
| Municipality: | Oakville |
| Neighbourhood: | River Oaks |
| Style: | Stacked Townhse |
| Tax: | $2,912.6 |
| Maintenance Fee: | $377 |
| Beds: | 2 |
| Baths: | 2 |
| Garage: | 1 |
| Fireplace: | N |
Locatin Map:
Payment Calculator:


