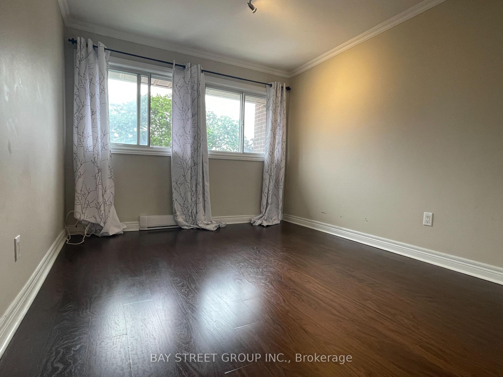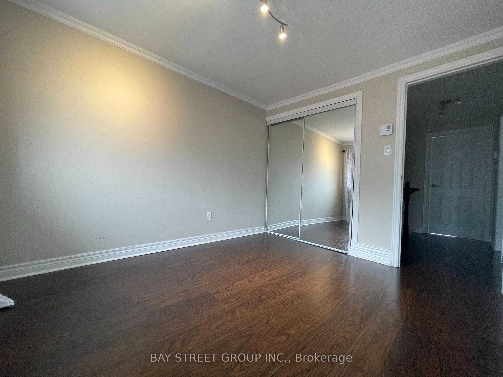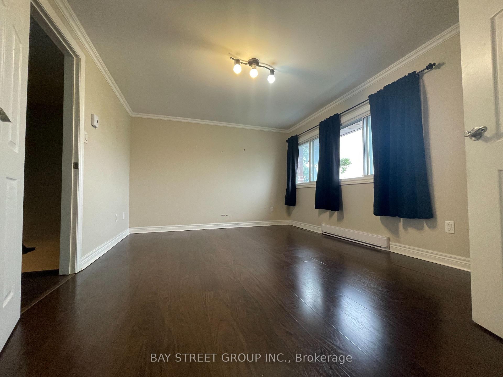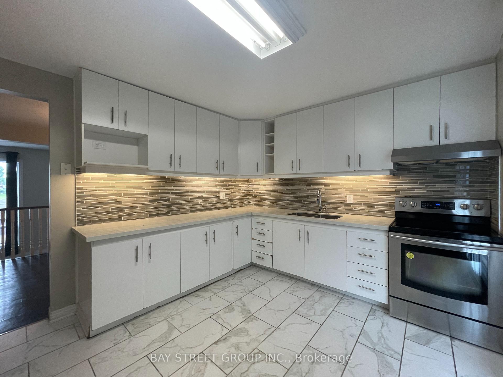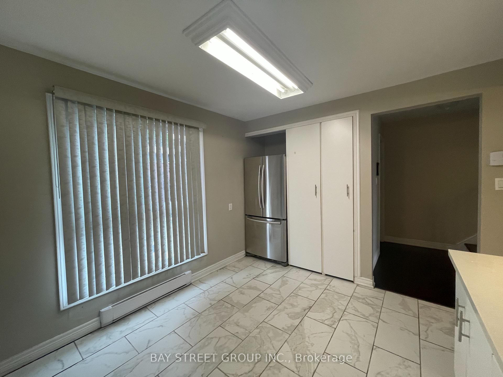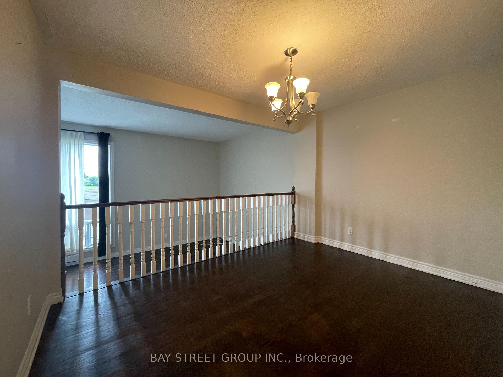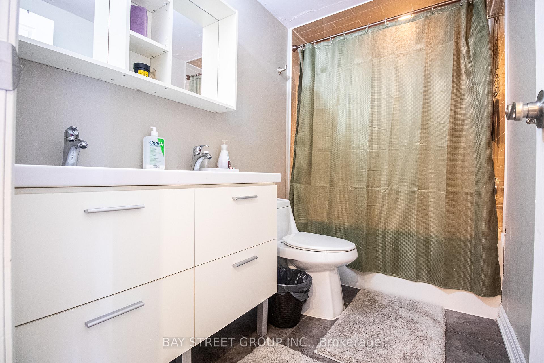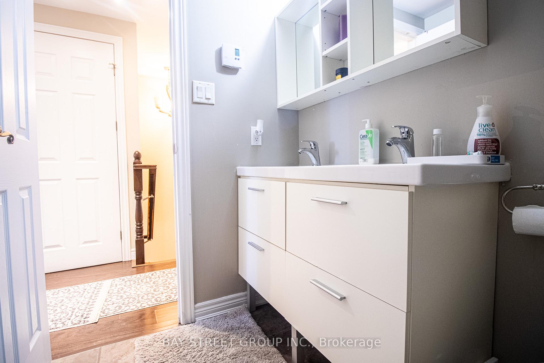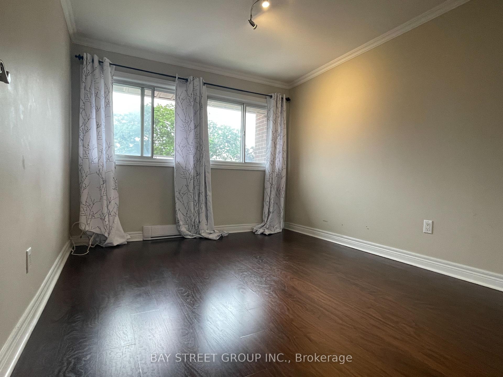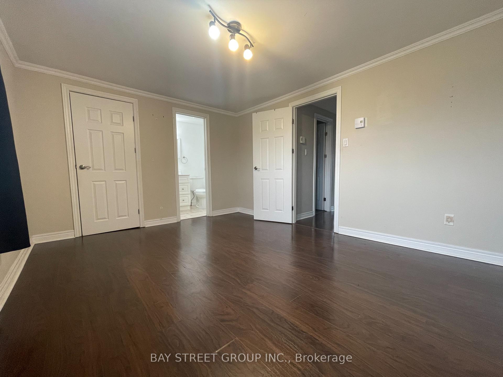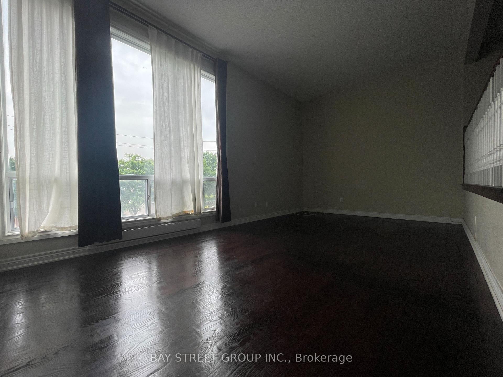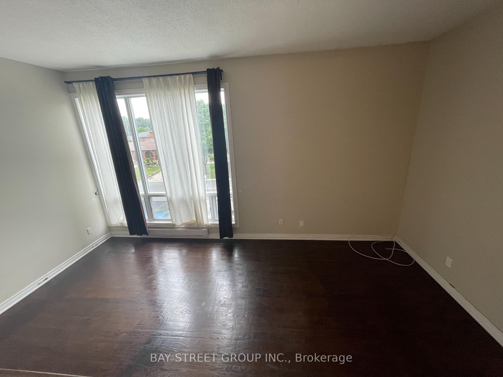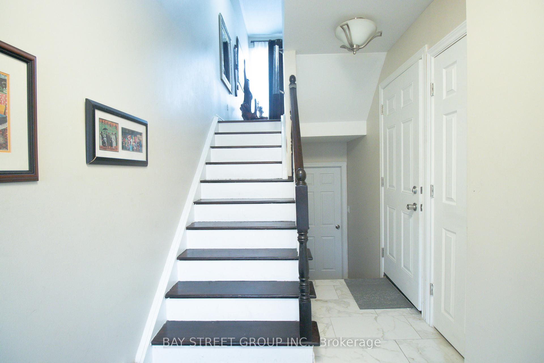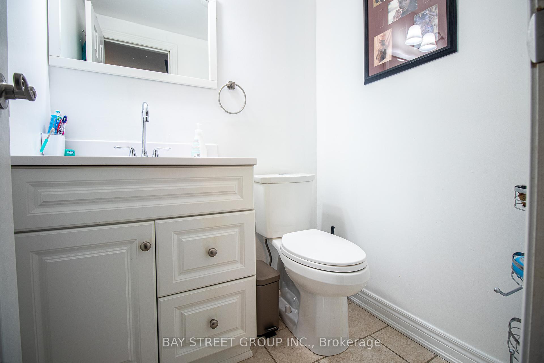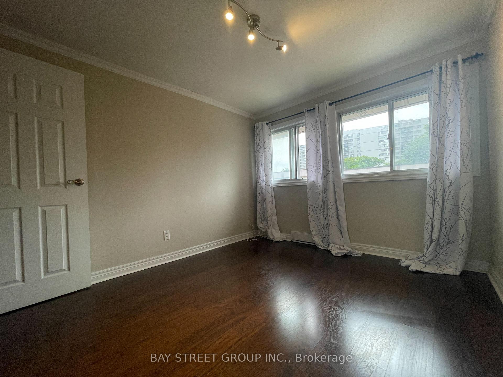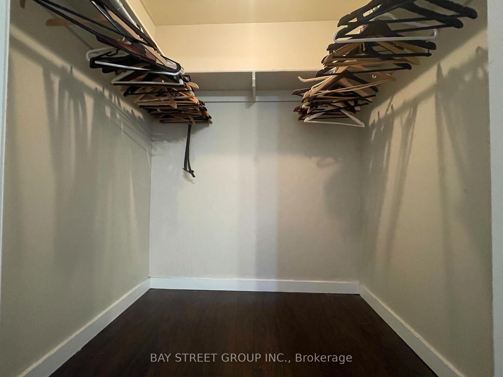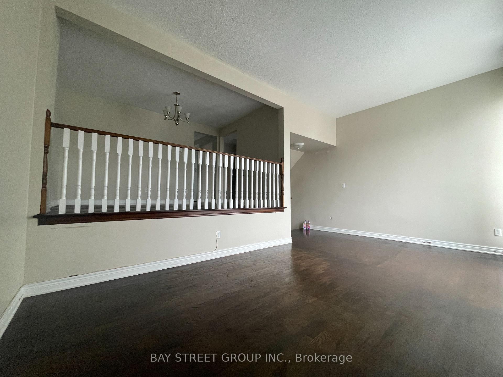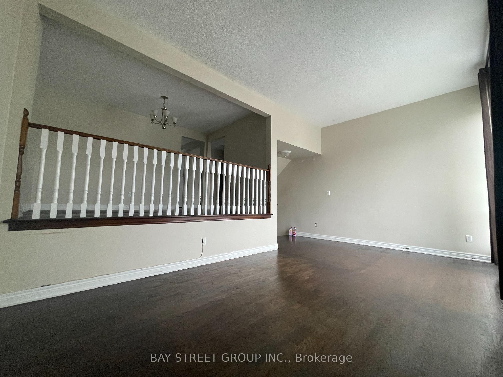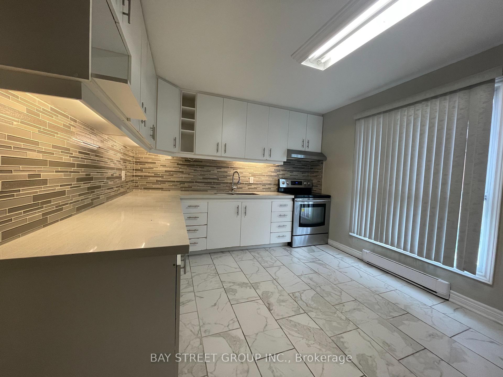$699,000
Available - For Sale
Listing ID: W9398265
6 Sebastian Cabot Way , Toronto, M3N 2T3, Ontario
| Discover The Perfect Blend Of Comfort, Convenience, And Charm In This Spacious 3+1 Bedroom, 4 Bath Multi-Level Townhome, Complete With An Attached garage And Two (2) Kitchens! Nestled In A Prime Location, This Well-Maintained Gem Offers Ample Living Space, Large-Sized Bedrooms, And A Built-In Deck Ideal For Entertaining Guests. With Oakdale Golf & Country Club Just Across The Street, Relaxation And Recreation Are Right At Your Doorstep. Plus, Enjoy Easy Access To Hwy 401 Less Than 5 Minutes Away, Steps To The TTC, Schools, Parks, Hospital, And More. Don't Miss Out On The Opportunity To Make This Your Dream Home! Book Your Property Showing Now And Experience The Lifestyle You've Been Searching For. |
| Extras: 15 Mins To Yorkdale Mall, & 10 Mins To Pearson International Airport |
| Price | $699,000 |
| Taxes: | $3158.96 |
| Maintenance Fee: | 597.16 |
| Address: | 6 Sebastian Cabot Way , Toronto, M3N 2T3, Ontario |
| Province/State: | Ontario |
| Condo Corporation No | YCP |
| Level | 1 |
| Unit No | 34 |
| Directions/Cross Streets: | Sheppard/Jane |
| Rooms: | 12 |
| Rooms +: | 1 |
| Bedrooms: | 3 |
| Bedrooms +: | 1 |
| Kitchens: | 1 |
| Kitchens +: | 1 |
| Family Room: | Y |
| Basement: | Fin W/O |
| Approximatly Age: | 31-50 |
| Property Type: | Condo Townhouse |
| Style: | 2-Storey |
| Exterior: | Brick |
| Garage Type: | Attached |
| Garage(/Parking)Space: | 1.00 |
| Drive Parking Spaces: | 1 |
| Park #1 | |
| Parking Type: | Exclusive |
| Exposure: | E |
| Balcony: | None |
| Locker: | None |
| Pet Permited: | Restrict |
| Approximatly Age: | 31-50 |
| Approximatly Square Footage: | 1400-1599 |
| Maintenance: | 597.16 |
| CAC Included: | Y |
| Water Included: | Y |
| Cabel TV Included: | Y |
| Common Elements Included: | Y |
| Parking Included: | Y |
| Building Insurance Included: | Y |
| Fireplace/Stove: | N |
| Heat Source: | Electric |
| Heat Type: | Baseboard |
| Central Air Conditioning: | Other |
| Ensuite Laundry: | Y |
$
%
Years
This calculator is for demonstration purposes only. Always consult a professional
financial advisor before making personal financial decisions.
| Although the information displayed is believed to be accurate, no warranties or representations are made of any kind. |
| BAY STREET GROUP INC. |
|
|

Sharon Soltanian
Broker Of Record
Dir:
416-892-0188
Bus:
416-901-8881
| Book Showing | Email a Friend |
Jump To:
At a Glance:
| Type: | Condo - Condo Townhouse |
| Area: | Toronto |
| Municipality: | Toronto |
| Neighbourhood: | Glenfield-Jane Heights |
| Style: | 2-Storey |
| Approximate Age: | 31-50 |
| Tax: | $3,158.96 |
| Maintenance Fee: | $597.16 |
| Beds: | 3+1 |
| Baths: | 4 |
| Garage: | 1 |
| Fireplace: | N |
Locatin Map:
Payment Calculator:


