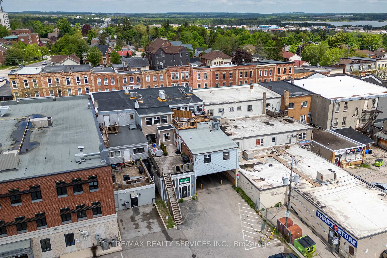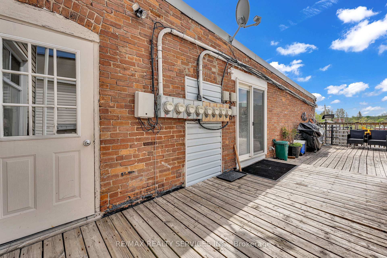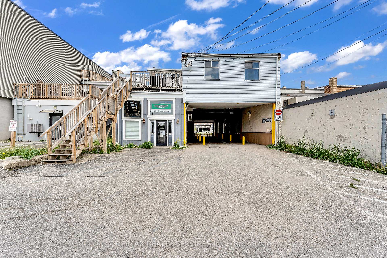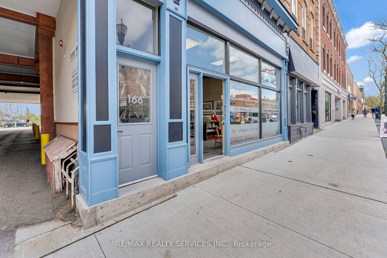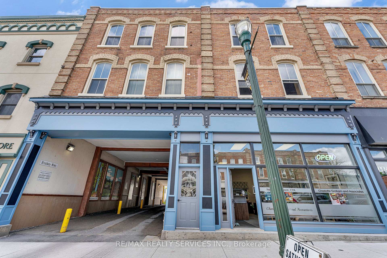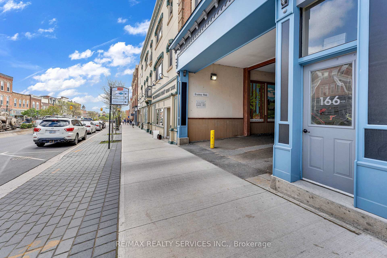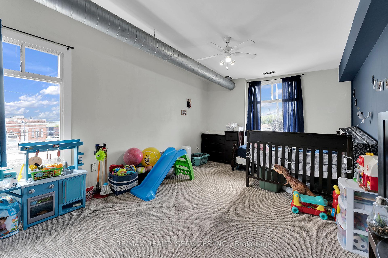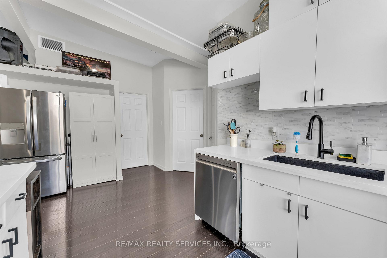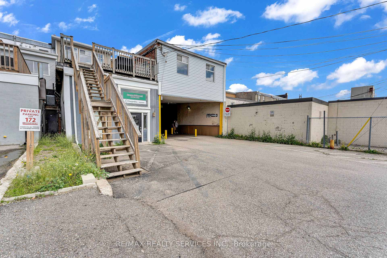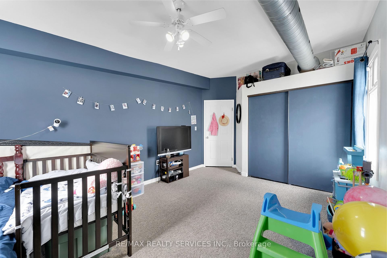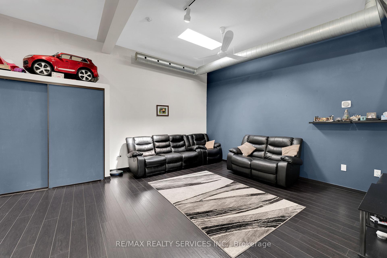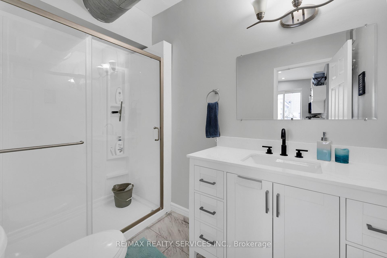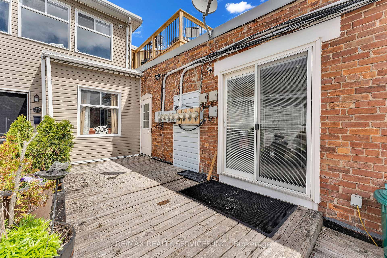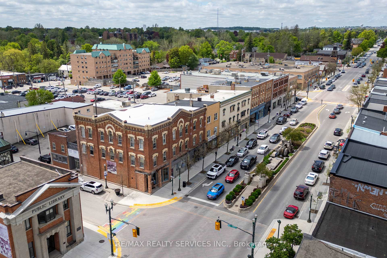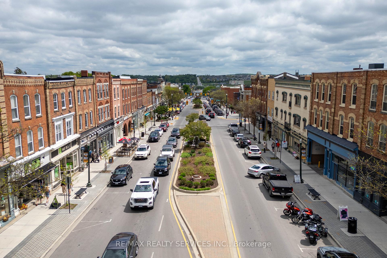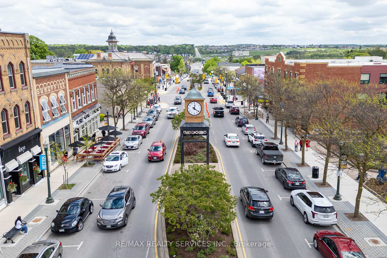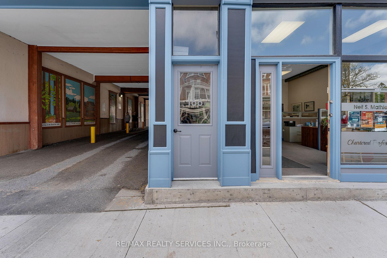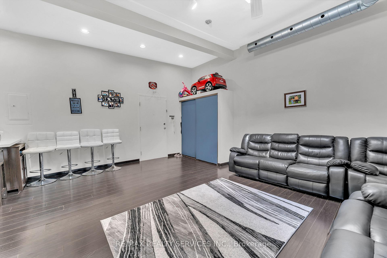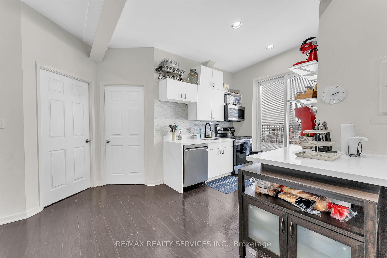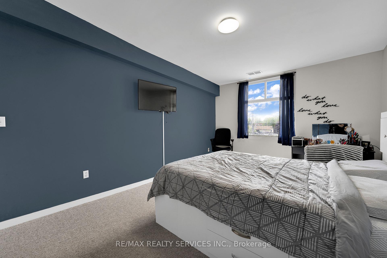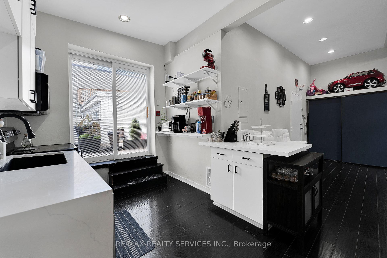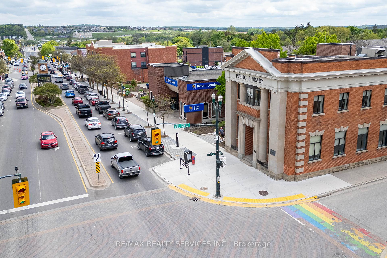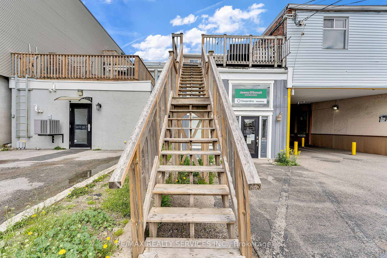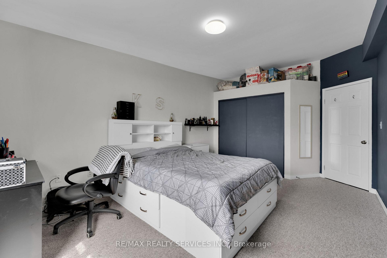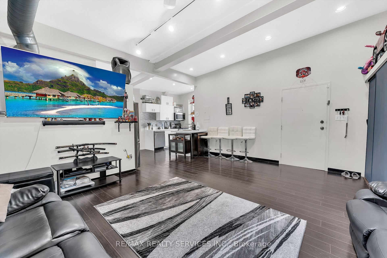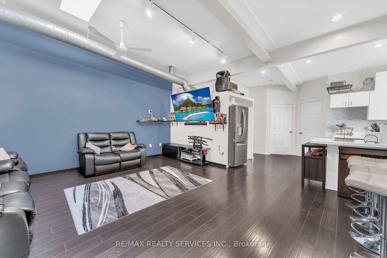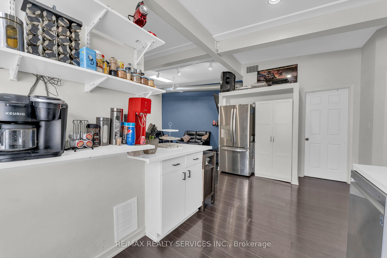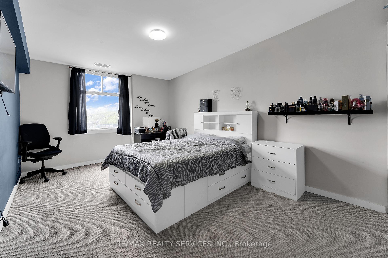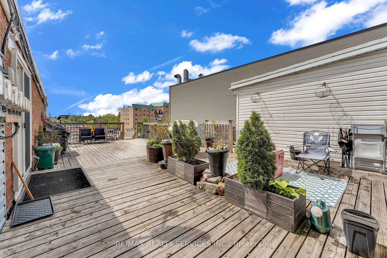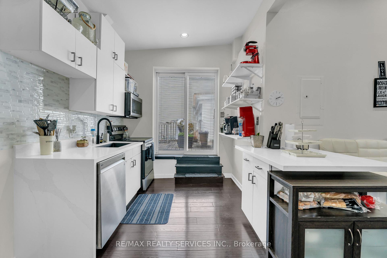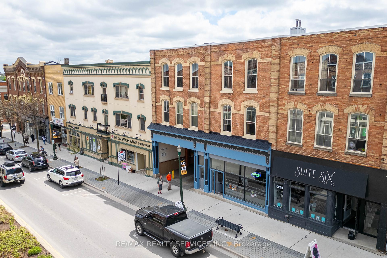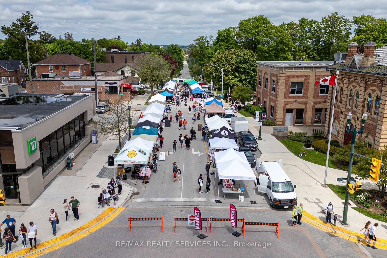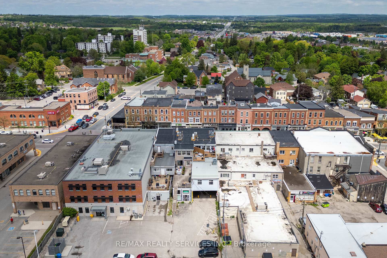$480,000
Available - For Sale
Listing ID: W11905157
166 Broadway Ave , Unit 3, Orangeville, L9W 1K3, Ontario
| This Beautiful Condo Unit is a perfect fit for First Time Home Buyers. This creates a spacious and airy feel, perfect for modern living and entertaining guests. Vaulted Ceiling adds a sense of grandeur and openness to the living space, making it feel even larger and more inviting. Pot Lights provide ample and adjustable lighting, enhancing the ambiance and highlighting key areas of the home. Laminate Flooring in Living Room & Kitchen Area offers both durability and style, providing a sleek and contemporary look while being easy to maintain. Renovated Chef Delight Kitchen with Quartz Counter Top & Stainless Steel Appliances. Two super spacious bedrooms offers plenty of room for relaxation and privacy, making it suitable for individuals, couples, or small families. Walk Out to Wooden Deck offers a wonderful feature for enjoying outdoor living and hosting family gatherings or BBQs. It extends the living space and provides a cozy spot for relaxation. Overall, this condominium seems to offer a perfect blend of modern amenities, functional design, and comfort, making it an attractive option for first-time homebuyers looking for a cozy yet stylish place to call their own. |
| Extras: Front And Back Entrances. Shared Laundry Facility. Newer Gas Furnace And Ac (2018) - As per previous listing. Surface Parking Space Included. Walking Distance To All Amenities Including Shopping, Schools, Restaurants, Cafes And Parks. |
| Price | $480,000 |
| Taxes: | $3600.00 |
| Maintenance Fee: | 477.34 |
| Address: | 166 Broadway Ave , Unit 3, Orangeville, L9W 1K3, Ontario |
| Province/State: | Ontario |
| Condo Corporation No | DCC |
| Level | 2 |
| Unit No | 3 |
| Directions/Cross Streets: | Broadway Avenue/Mill Street |
| Rooms: | 4 |
| Bedrooms: | 2 |
| Bedrooms +: | |
| Kitchens: | 1 |
| Family Room: | N |
| Basement: | None |
| Property Type: | Condo Apt |
| Style: | Apartment |
| Exterior: | Brick |
| Garage Type: | None |
| Garage(/Parking)Space: | 0.00 |
| Drive Parking Spaces: | 1 |
| Park #1 | |
| Parking Type: | Exclusive |
| Exposure: | S |
| Balcony: | Terr |
| Locker: | Exclusive |
| Pet Permited: | Restrict |
| Retirement Home: | N |
| Approximatly Square Footage: | 1200-1399 |
| Building Amenities: | Bbqs Allowed, Rooftop Deck/Garden, Visitor Parking |
| Property Features: | Hospital, Library, Park, Rec Centre, School |
| Maintenance: | 477.34 |
| Water Included: | Y |
| Common Elements Included: | Y |
| Parking Included: | Y |
| Building Insurance Included: | Y |
| Fireplace/Stove: | N |
| Heat Source: | Gas |
| Heat Type: | Forced Air |
| Central Air Conditioning: | Central Air |
| Laundry Level: | Upper |
$
%
Years
This calculator is for demonstration purposes only. Always consult a professional
financial advisor before making personal financial decisions.
| Although the information displayed is believed to be accurate, no warranties or representations are made of any kind. |
| RE/MAX REALTY SERVICES INC. |
|
|

Sharon Soltanian
Broker Of Record
Dir:
416-892-0188
Bus:
416-901-8881
| Book Showing | Email a Friend |
Jump To:
At a Glance:
| Type: | Condo - Condo Apt |
| Area: | Dufferin |
| Municipality: | Orangeville |
| Neighbourhood: | Orangeville |
| Style: | Apartment |
| Tax: | $3,600 |
| Maintenance Fee: | $477.34 |
| Beds: | 2 |
| Baths: | 1 |
| Fireplace: | N |
Locatin Map:
Payment Calculator:


