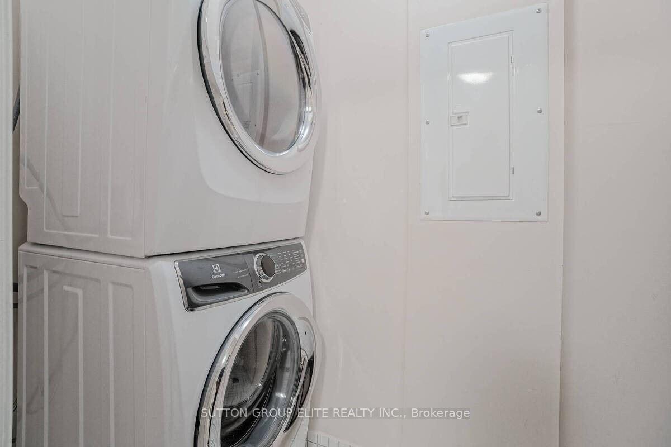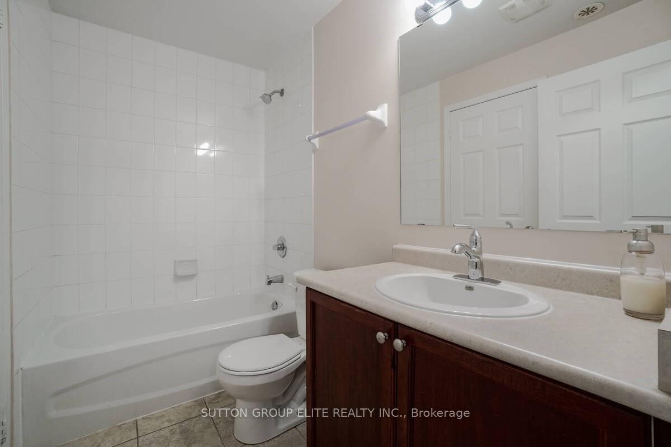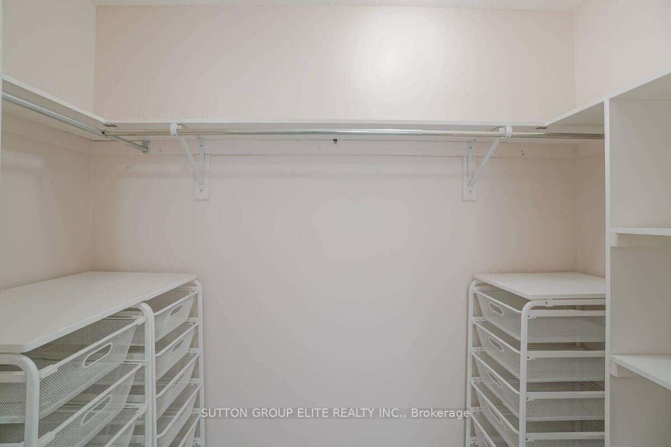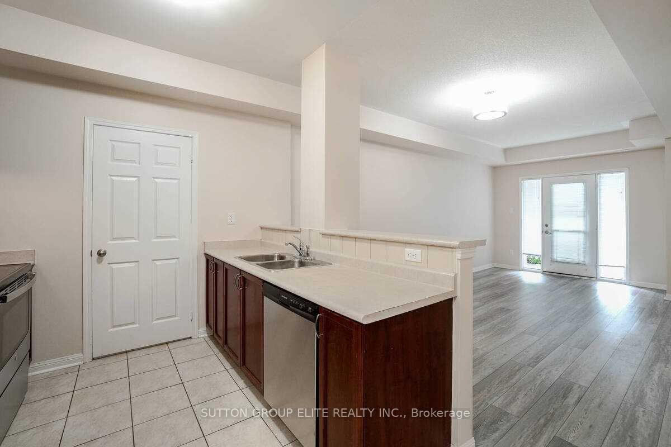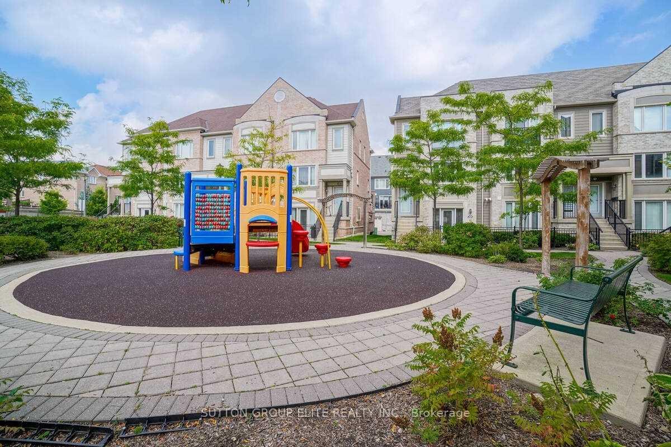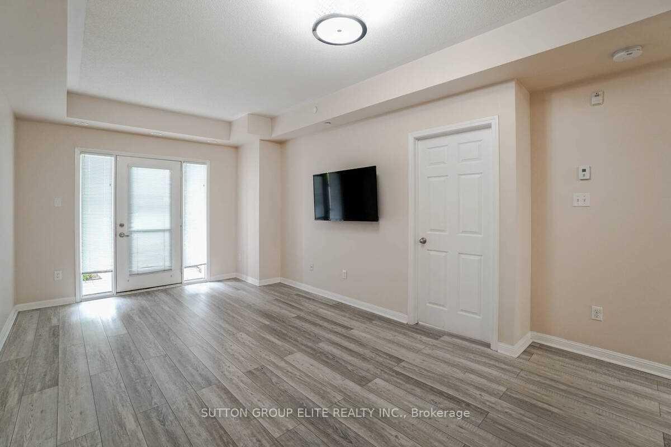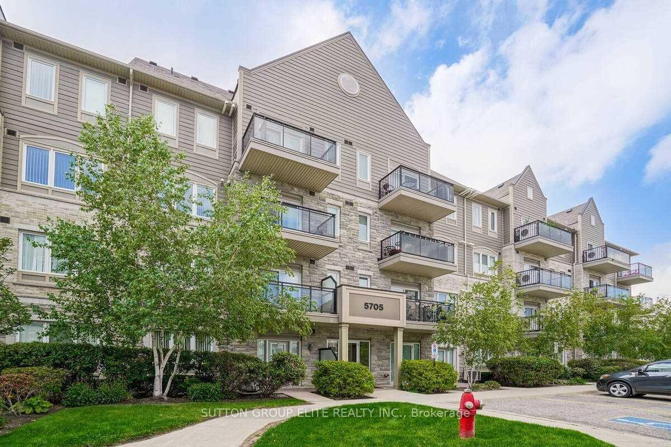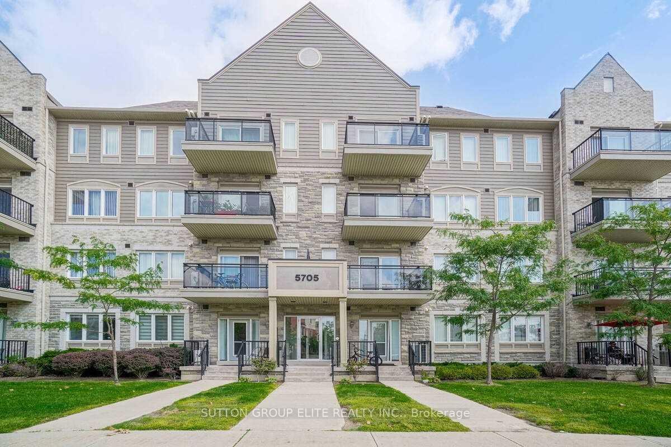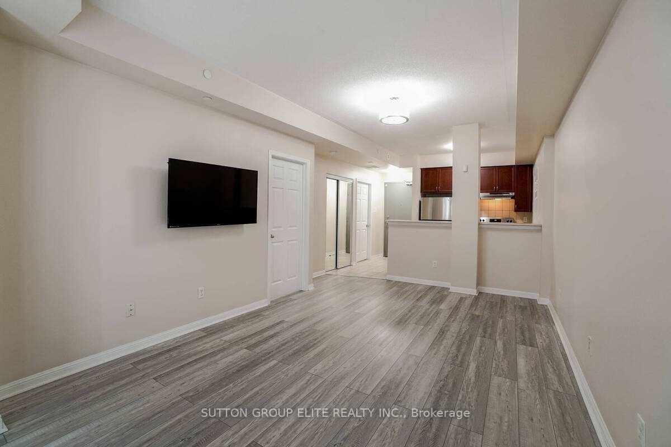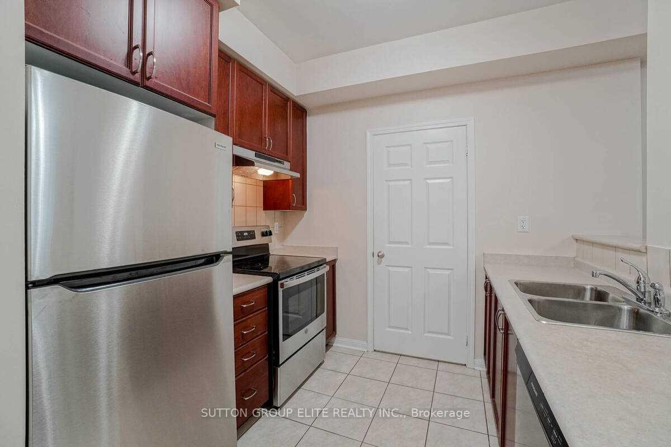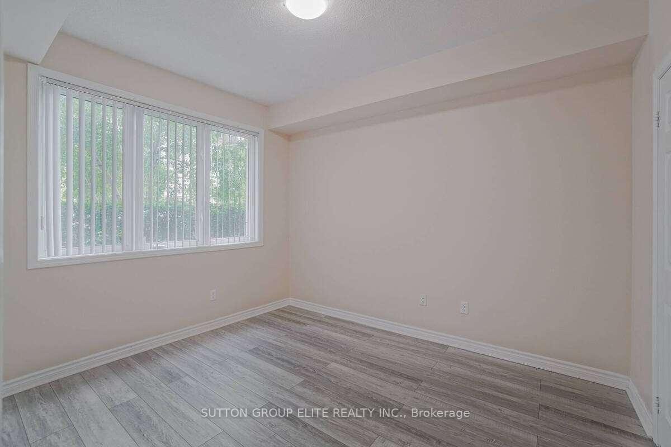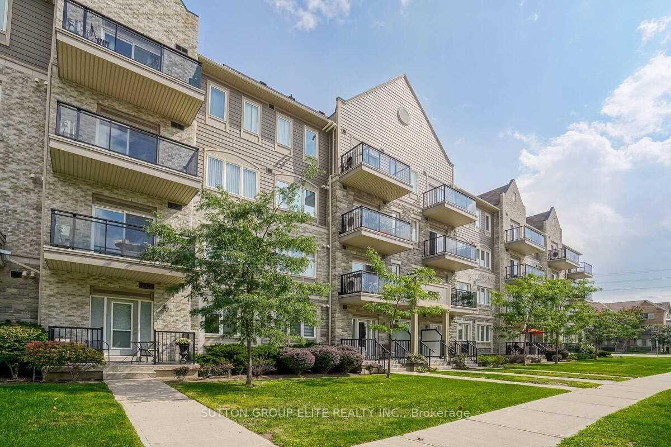$2,250
Available - For Rent
Listing ID: W11904889
5705 Long Valley Rd , Unit 101, Mississauga, L5M 0L8, Ontario
| Luxurious Daniels Built In Demanded Churchill Meadows Neighbourhood. Immaculate, Bright And Spacious. Open Concept Floor Plan. Modern Gourmet Kitchen. Spacious Bedroom. Quality Laminate Flooring Throughout. Ample Ensuite Storage. Easy Access From Ground Level. Underground Parking Located Close To Unit. Walk To Public Transit And Shopping Plaza. Minutes To Highway 401, 403, & 407, Go Station & Erin Mills Town Centre. |
| Price | $2,250 |
| Address: | 5705 Long Valley Rd , Unit 101, Mississauga, L5M 0L8, Ontario |
| Province/State: | Ontario |
| Condo Corporation No | PSCP |
| Level | 1 |
| Unit No | 01 |
| Directions/Cross Streets: | Winston Churchill / Thomas |
| Rooms: | 4 |
| Bedrooms: | 1 |
| Bedrooms +: | |
| Kitchens: | 1 |
| Family Room: | N |
| Basement: | None |
| Furnished: | N |
| Property Type: | Condo Apt |
| Style: | Apartment |
| Exterior: | Stone, Vinyl Siding |
| Garage Type: | Underground |
| Garage(/Parking)Space: | 1.00 |
| Drive Parking Spaces: | 1 |
| Park #1 | |
| Parking Type: | Owned |
| Legal Description: | 1/67 |
| Exposure: | E |
| Balcony: | Terr |
| Locker: | None |
| Pet Permited: | Restrict |
| Approximatly Square Footage: | 600-699 |
| Building Amenities: | Visitor Parking |
| Property Features: | Hospital, Park, Public Transit, School, School Bus Route |
| Water Included: | Y |
| Common Elements Included: | Y |
| Parking Included: | Y |
| Building Insurance Included: | Y |
| Fireplace/Stove: | N |
| Heat Source: | Gas |
| Heat Type: | Forced Air |
| Central Air Conditioning: | Central Air |
| Ensuite Laundry: | Y |
| Although the information displayed is believed to be accurate, no warranties or representations are made of any kind. |
| SUTTON GROUP ELITE REALTY INC. |
|
|

Sharon Soltanian
Broker Of Record
Dir:
416-892-0188
Bus:
416-901-8881
| Book Showing | Email a Friend |
Jump To:
At a Glance:
| Type: | Condo - Condo Apt |
| Area: | Peel |
| Municipality: | Mississauga |
| Neighbourhood: | Churchill Meadows |
| Style: | Apartment |
| Beds: | 1 |
| Baths: | 1 |
| Garage: | 1 |
| Fireplace: | N |
Locatin Map:


