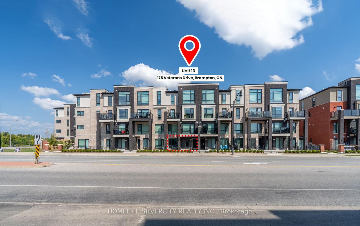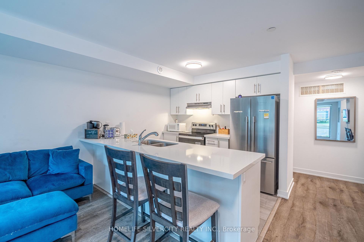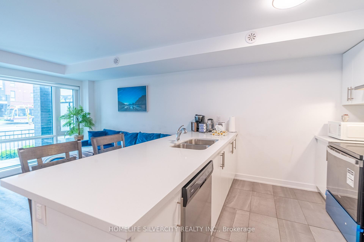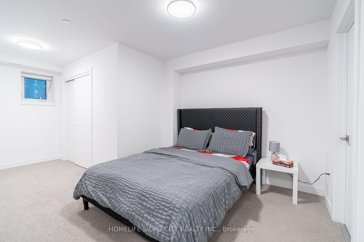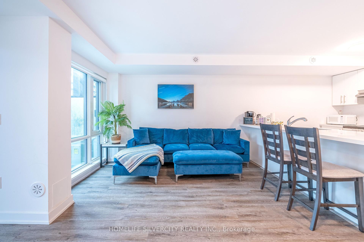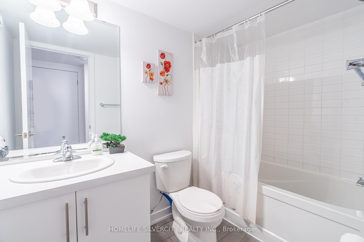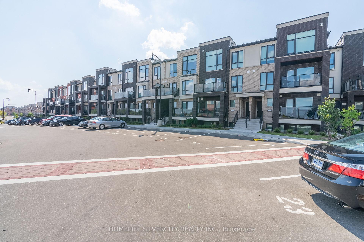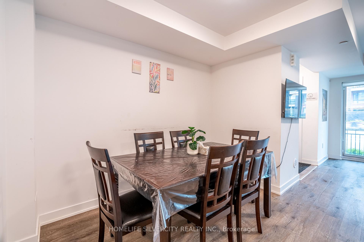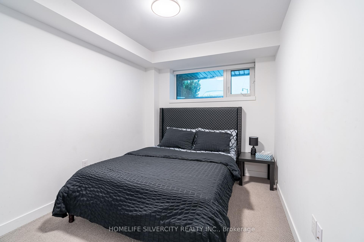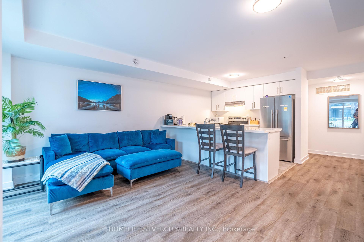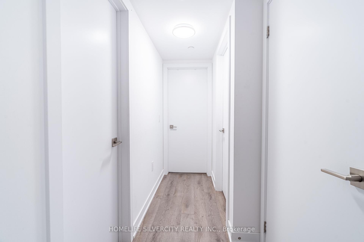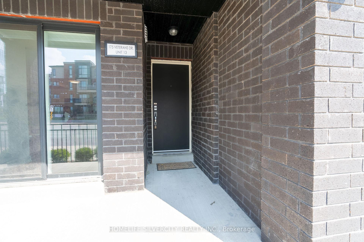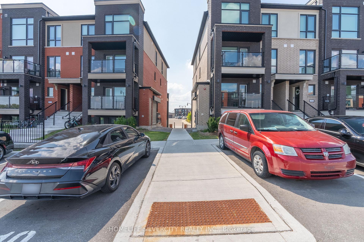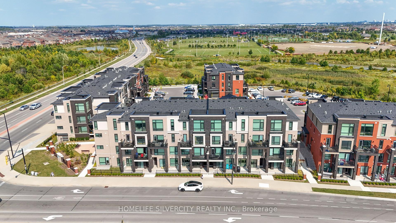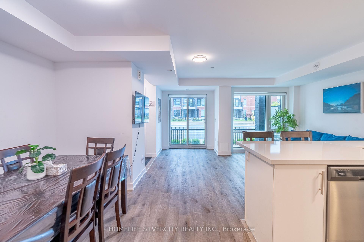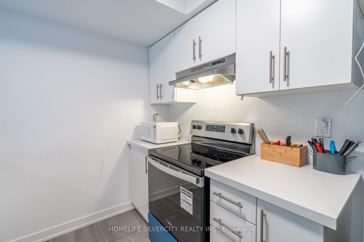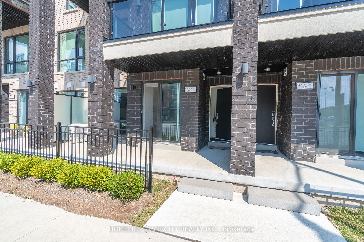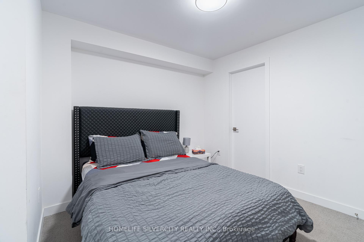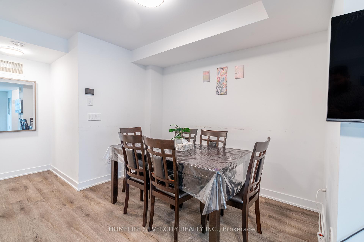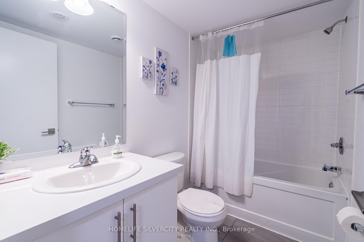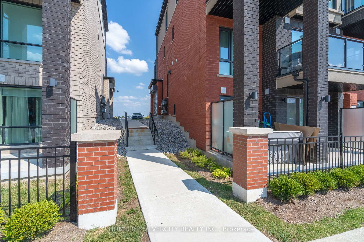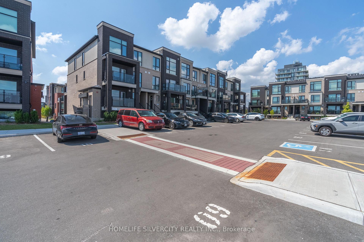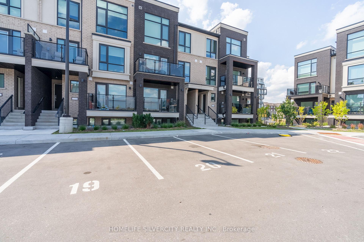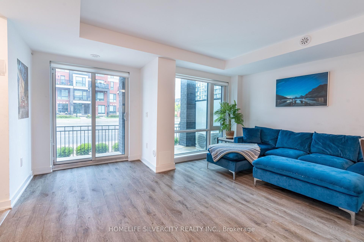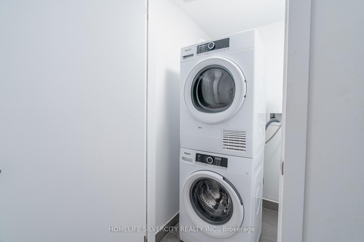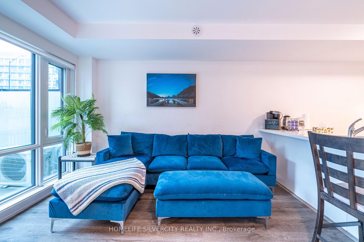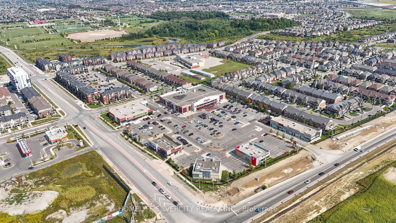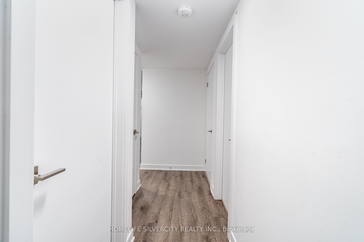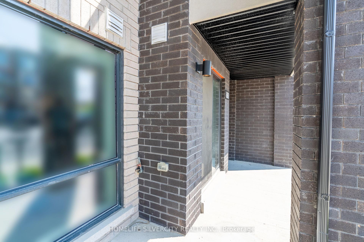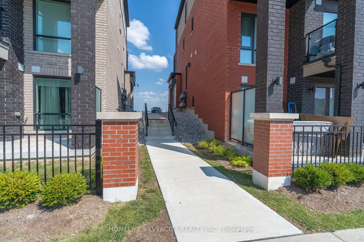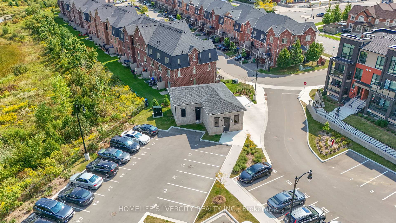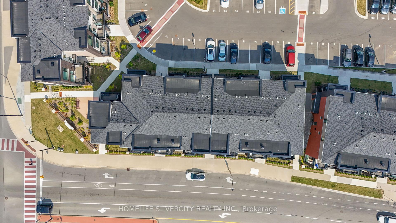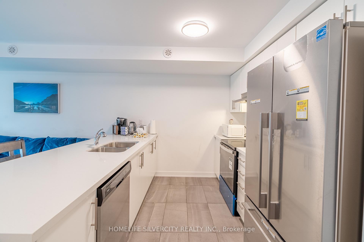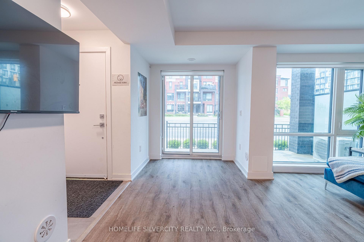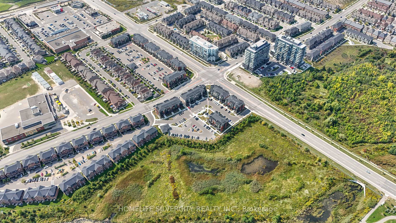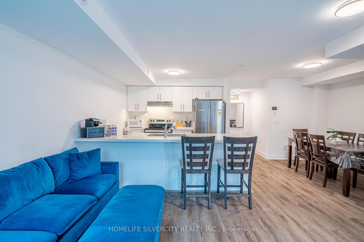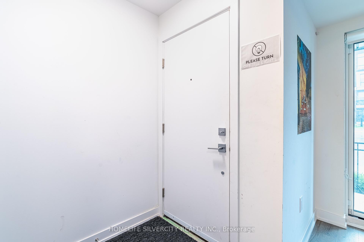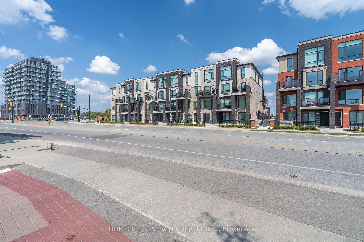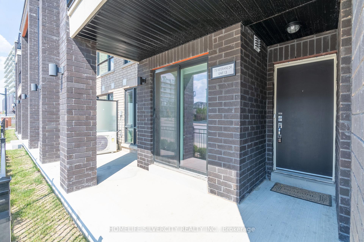$599,000
Available - For Sale
Listing ID: W11904877
175 Veterans Dr , Unit 13, Brampton, L7A 5L2, Ontario
| First-Time Homebuyers and Investors. Move-in Ready turn-key home. Fully Furnished 2 bedrooms with 2 full Bath, MASTER W/4 PC ENSUITE AND CLOSET. This modern gem features a thoughtfully designed layout with 2 spacious bedrooms and an open-concept living space. The sleek kitchen boasts stainless steel appliances, quartz countertops, and a contemporary aesthetic, perfect for both cooking and entertaining. Enjoy the ease of single-level living with no stairs, making this home perfect for all stages of life. Natural light floods the space through the large windows, creating a warm and inviting ambiance throughout. Don't miss this opportunity to own a stylish and functional home built by Rosehaven with quality craftsmanship in the Very High Demand area of Mount Pleasant.VERY HOT LOCATION CLOSE TO GO STATION. One Parking Space Included! Walk To Creditview Sandalwood Park & Longo's Plaza. Minutes To Mount Pleasant Go Station, Transit Stop At Your Doorstep. Modern Stacked Townhome! And Is Close To Everything You Will Ever Need, Grocery, Parks, Restaurants, Shops. Steps To Zoom, Close To Highway 401/407.. This home is ideal for first-time homebuyers, those looking to downsize, or investors seeking a high-quality property. |
| Price | $599,000 |
| Taxes: | $2800.00 |
| Assessment Year: | 2024 |
| Maintenance Fee: | 200.00 |
| Address: | 175 Veterans Dr , Unit 13, Brampton, L7A 5L2, Ontario |
| Province/State: | Ontario |
| Condo Corporation No | PSCC |
| Level | 1 |
| Unit No | 13 |
| Directions/Cross Streets: | Sandalwood and Veterans Dr |
| Rooms: | 4 |
| Bedrooms: | 2 |
| Bedrooms +: | |
| Kitchens: | 1 |
| Family Room: | Y |
| Basement: | None |
| Approximatly Age: | 0-5 |
| Property Type: | Condo Townhouse |
| Style: | Stacked Townhse |
| Exterior: | Brick |
| Garage Type: | Surface |
| Garage(/Parking)Space: | 0.00 |
| Drive Parking Spaces: | 1 |
| Park #1 | |
| Parking Spot: | 20 |
| Parking Type: | Common |
| Exposure: | Se |
| Balcony: | Open |
| Locker: | None |
| Pet Permited: | Restrict |
| Retirement Home: | N |
| Approximatly Age: | 0-5 |
| Approximatly Square Footage: | 1000-1199 |
| Building Amenities: | Bbqs Allowed, Visitor Parking |
| Property Features: | Clear View, Park, Place Of Worship, Public Transit, School, School Bus Route |
| Maintenance: | 200.00 |
| Common Elements Included: | Y |
| Parking Included: | Y |
| Condo Tax Included: | Y |
| Building Insurance Included: | Y |
| Fireplace/Stove: | N |
| Heat Source: | Electric |
| Heat Type: | Forced Air |
| Central Air Conditioning: | Central Air |
| Laundry Level: | Main |
| Ensuite Laundry: | Y |
| Elevator Lift: | N |
$
%
Years
This calculator is for demonstration purposes only. Always consult a professional
financial advisor before making personal financial decisions.
| Although the information displayed is believed to be accurate, no warranties or representations are made of any kind. |
| HOMELIFE SILVERCITY REALTY INC. |
|
|

Sharon Soltanian
Broker Of Record
Dir:
416-892-0188
Bus:
416-901-8881
| Virtual Tour | Book Showing | Email a Friend |
Jump To:
At a Glance:
| Type: | Condo - Condo Townhouse |
| Area: | Peel |
| Municipality: | Brampton |
| Neighbourhood: | Northwest Brampton |
| Style: | Stacked Townhse |
| Approximate Age: | 0-5 |
| Tax: | $2,800 |
| Maintenance Fee: | $200 |
| Beds: | 2 |
| Baths: | 2 |
| Fireplace: | N |
Locatin Map:
Payment Calculator:


