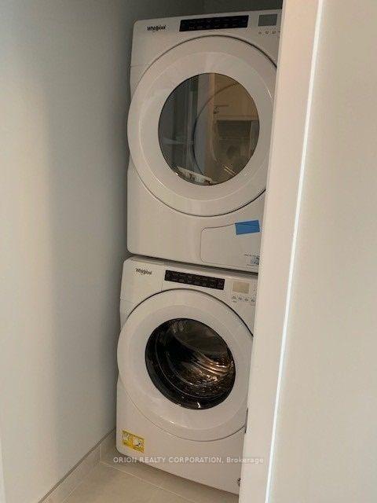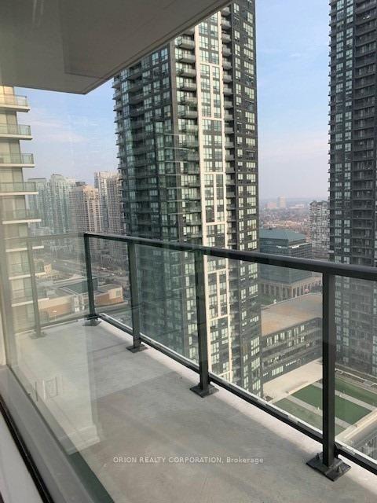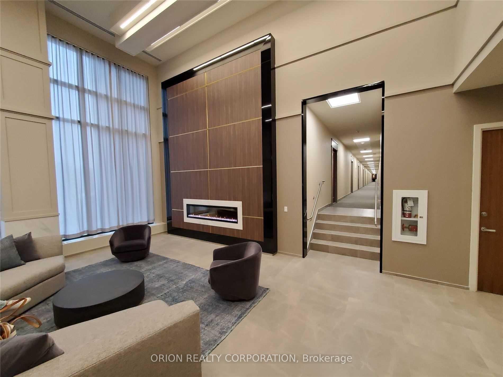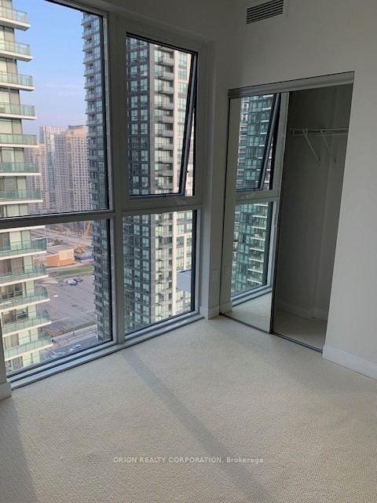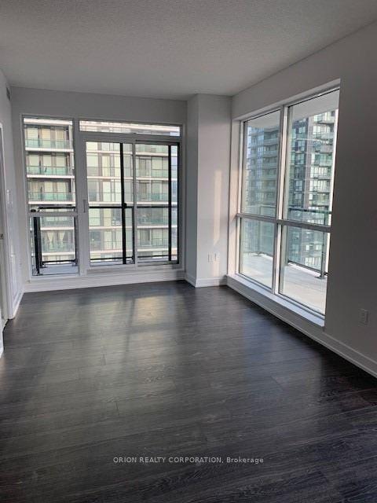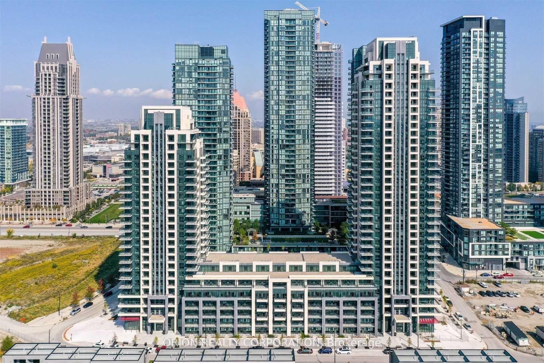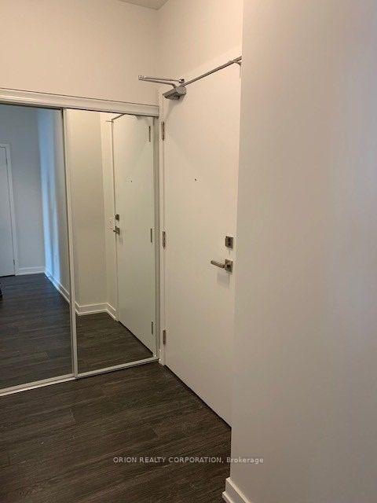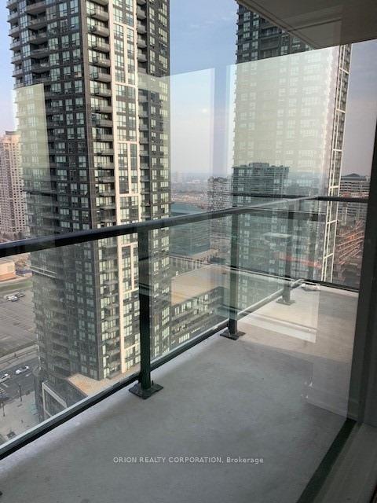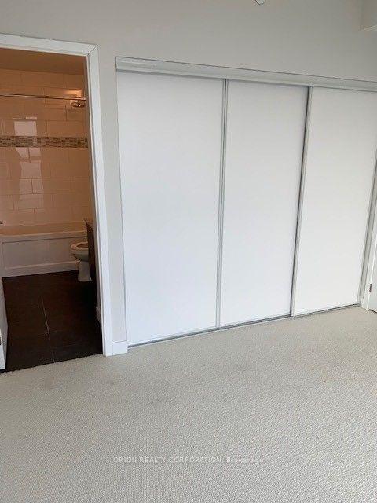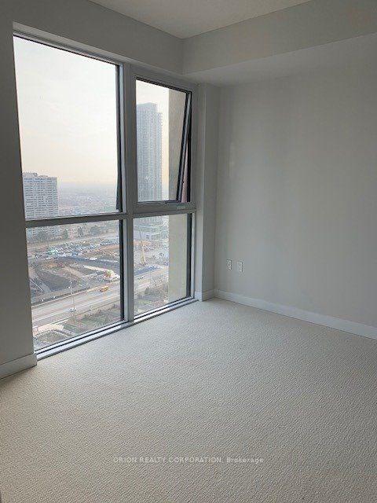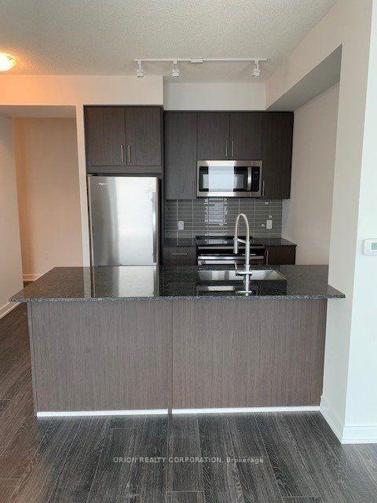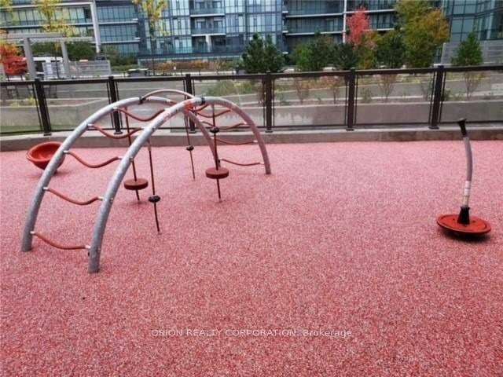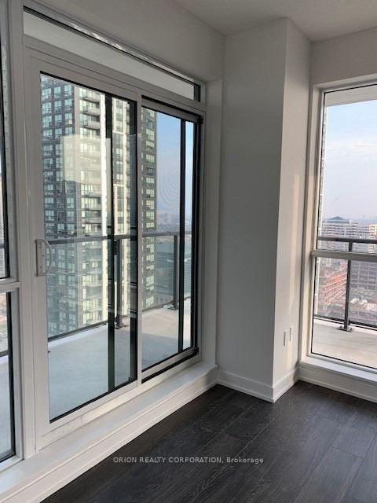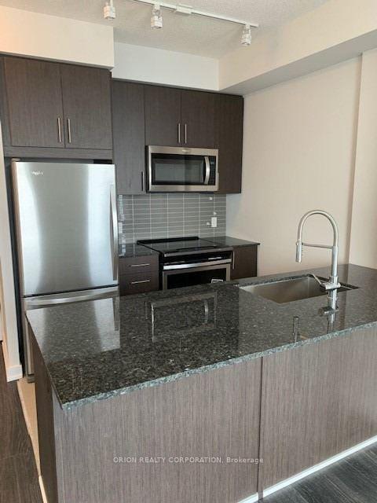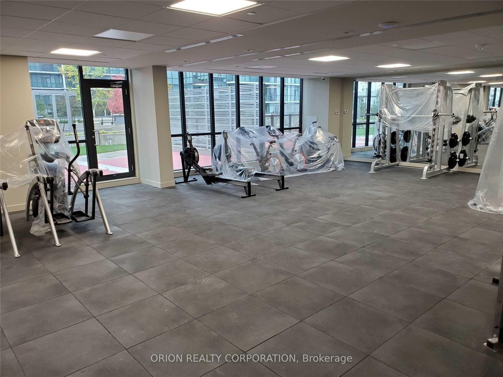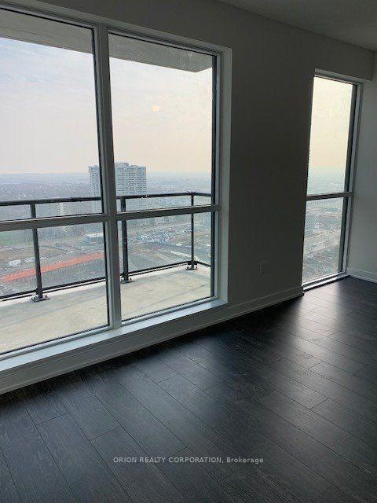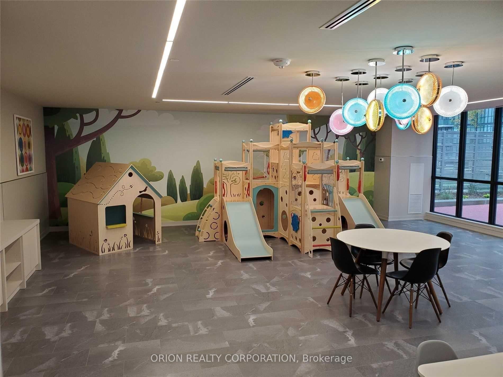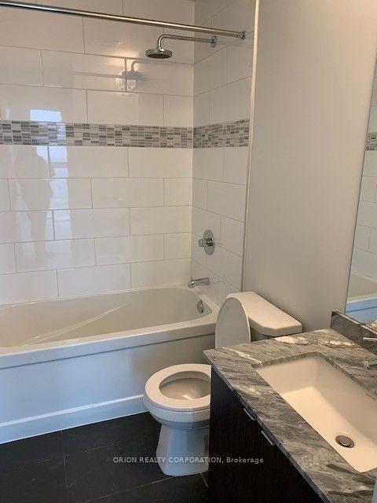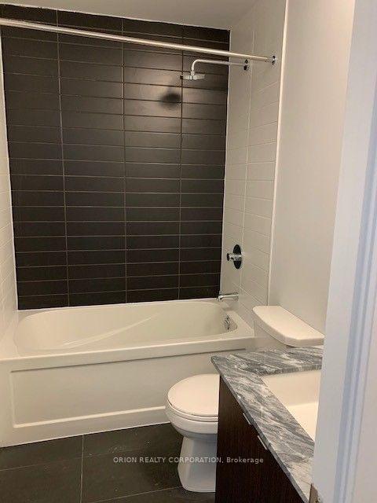$699,980
Available - For Sale
Listing ID: W11904861
4055 Parkside Village Dr , Unit 2518, Mississauga, L5B 0K8, Ontario
| Welcome to Block Nine in the most sought-after neighborhood in Mississauga. This Bright Luxurious TWO Bed Two Bathroom has an open concept floor plan complete with a 165 square foot wrap around Balcony with great views. Granite Counters, Stainless Steel Appliances, Ensuite Laundry, One Parking and One Locker. Close to major highways, Square One shopping Mall, Sheridan College, Celebration Square, Public Transit, YMCA and many more amenities. |
| Price | $699,980 |
| Taxes: | $3332.21 |
| Maintenance Fee: | 554.62 |
| Address: | 4055 Parkside Village Dr , Unit 2518, Mississauga, L5B 0K8, Ontario |
| Province/State: | Ontario |
| Condo Corporation No | PSCC |
| Level | 25 |
| Unit No | 18 |
| Directions/Cross Streets: | Burnhamthorpe / Confederation |
| Rooms: | 5 |
| Bedrooms: | 2 |
| Bedrooms +: | |
| Kitchens: | 1 |
| Family Room: | N |
| Basement: | None |
| Property Type: | Condo Apt |
| Style: | Apartment |
| Exterior: | Concrete |
| Garage Type: | Underground |
| Garage(/Parking)Space: | 1.00 |
| Drive Parking Spaces: | 0 |
| Park #1 | |
| Parking Type: | Owned |
| Exposure: | Nw |
| Balcony: | Open |
| Locker: | Owned |
| Pet Permited: | Restrict |
| Approximatly Square Footage: | 700-799 |
| Building Amenities: | Concierge, Exercise Room, Party/Meeting Room, Visitor Parking |
| Property Features: | Arts Centre, Library, Park, Public Transit, Rec Centre, School Bus Route |
| Maintenance: | 554.62 |
| Common Elements Included: | Y |
| Parking Included: | Y |
| Building Insurance Included: | Y |
| Fireplace/Stove: | N |
| Heat Source: | Gas |
| Heat Type: | Forced Air |
| Central Air Conditioning: | Central Air |
$
%
Years
This calculator is for demonstration purposes only. Always consult a professional
financial advisor before making personal financial decisions.
| Although the information displayed is believed to be accurate, no warranties or representations are made of any kind. |
| ORION REALTY CORPORATION |
|
|

Sharon Soltanian
Broker Of Record
Dir:
416-892-0188
Bus:
416-901-8881
| Book Showing | Email a Friend |
Jump To:
At a Glance:
| Type: | Condo - Condo Apt |
| Area: | Peel |
| Municipality: | Mississauga |
| Neighbourhood: | City Centre |
| Style: | Apartment |
| Tax: | $3,332.21 |
| Maintenance Fee: | $554.62 |
| Beds: | 2 |
| Baths: | 2 |
| Garage: | 1 |
| Fireplace: | N |
Locatin Map:
Payment Calculator:


